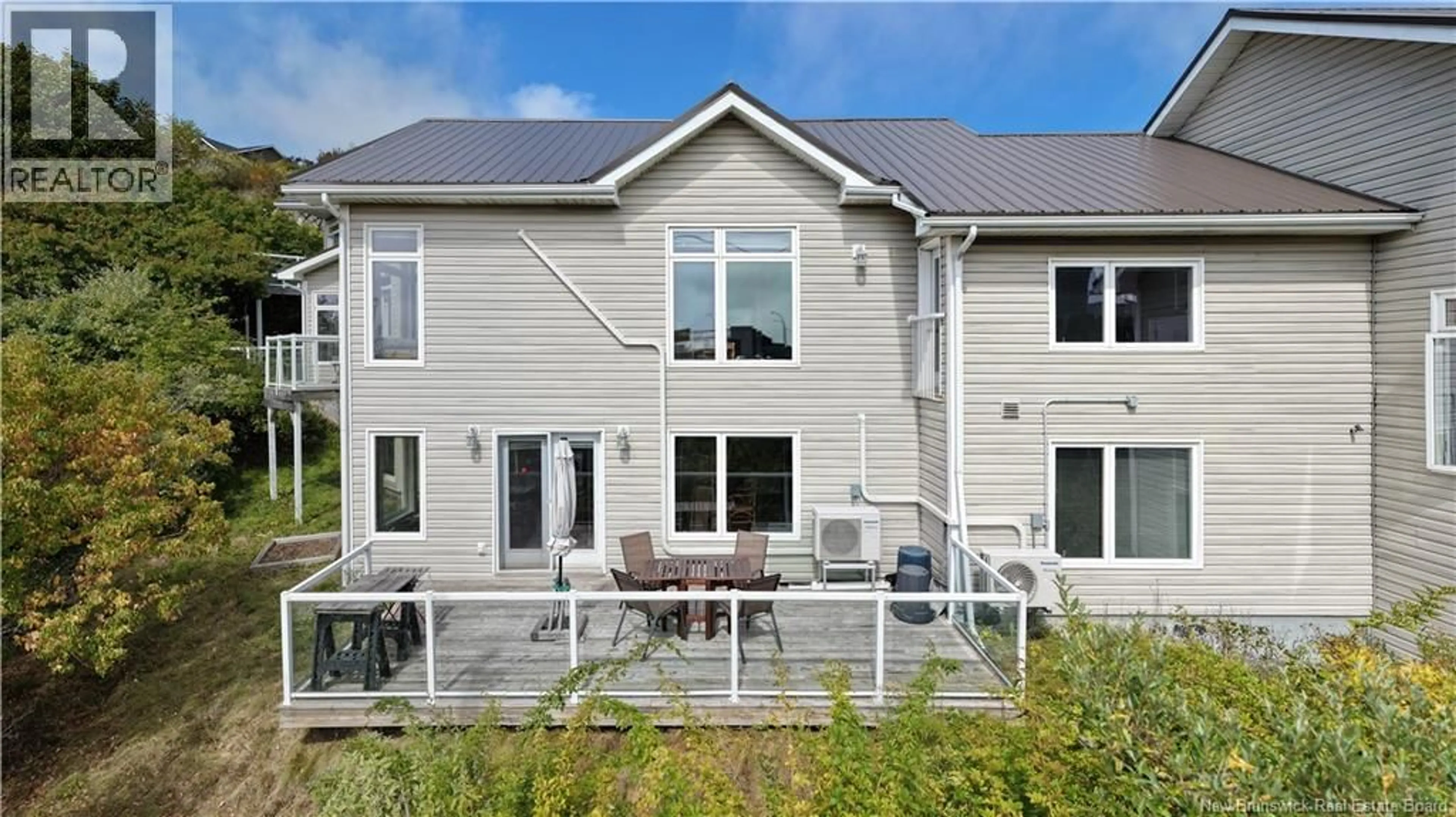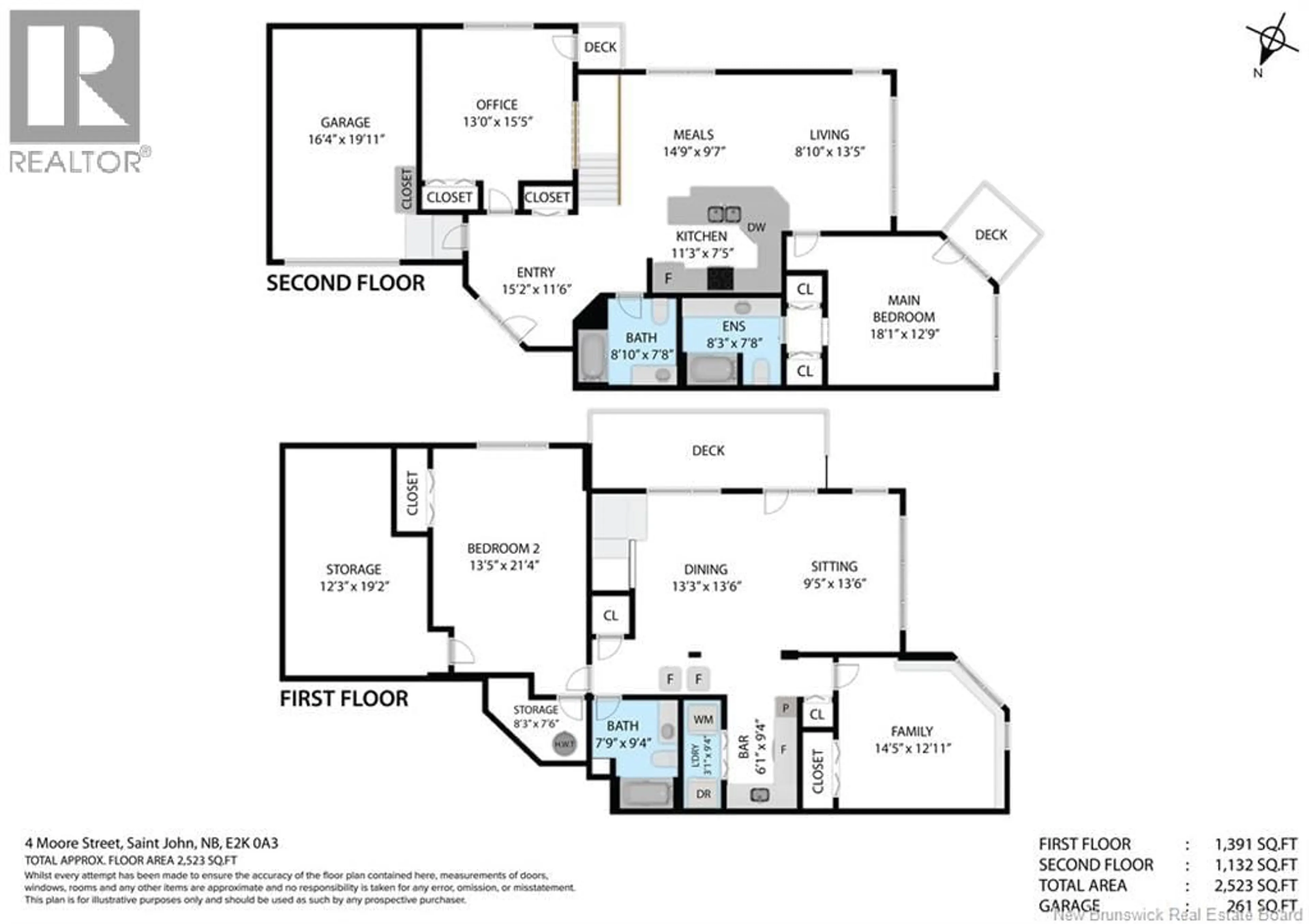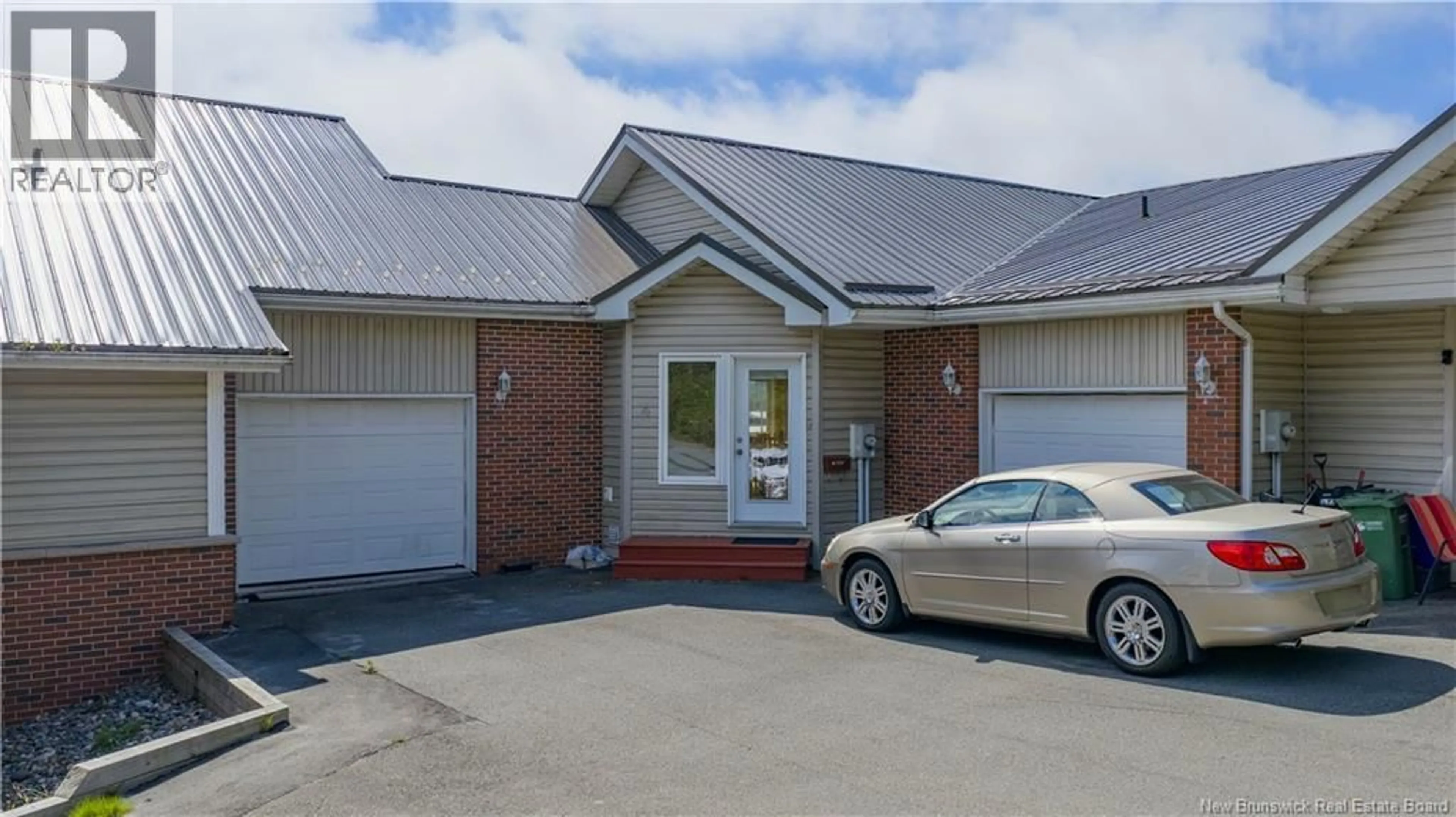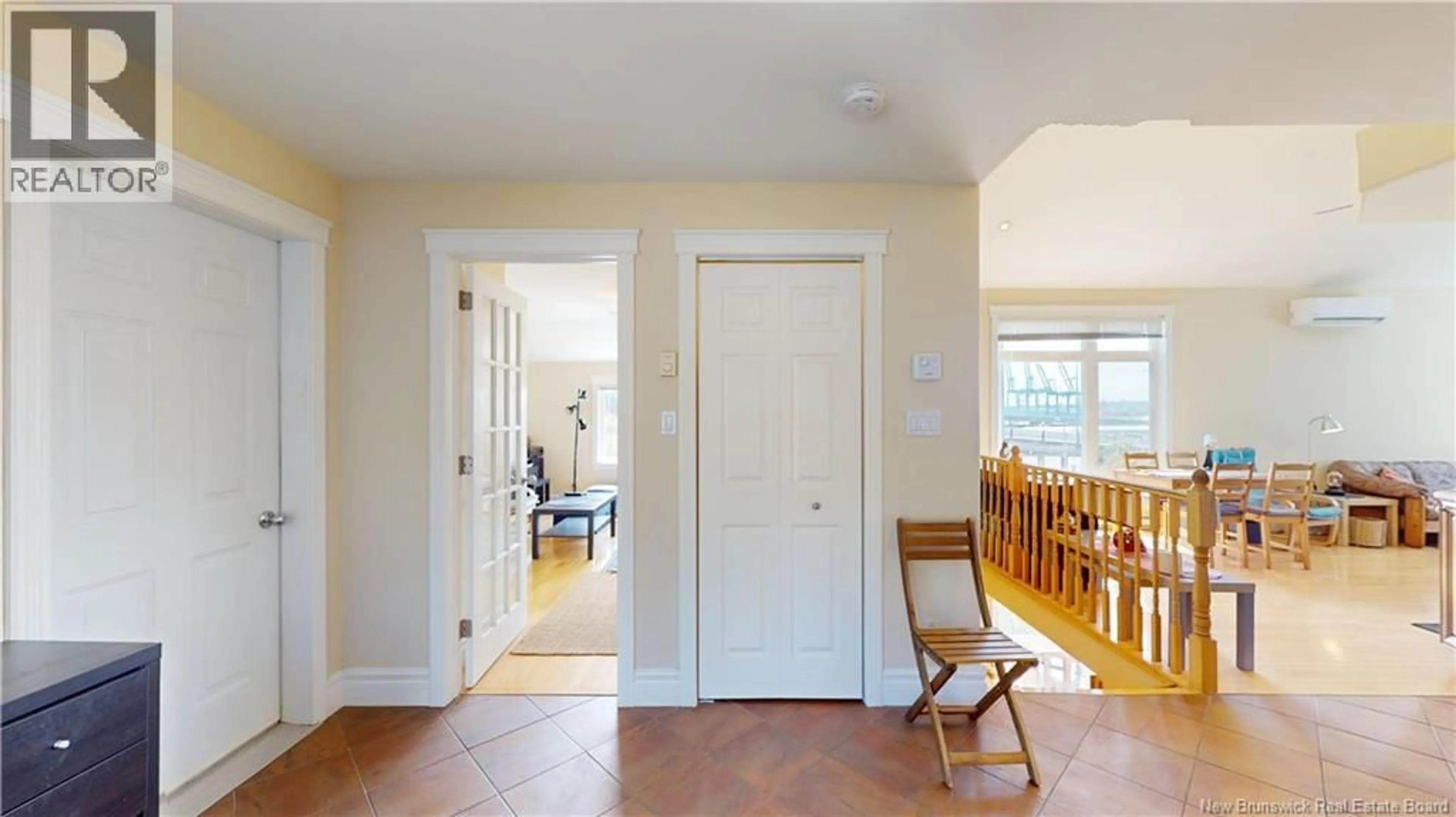4 MOORE STREET, Saint John, New Brunswick E2K0A3
Contact us about this property
Highlights
Estimated valueThis is the price Wahi expects this property to sell for.
The calculation is powered by our Instant Home Value Estimate, which uses current market and property price trends to estimate your home’s value with a 90% accuracy rate.Not available
Price/Sqft$158/sqft
Monthly cost
Open Calculator
Description
Attention empty nesters, young professionals, or investors. Welcome to 4 Moore Street, where sky meets water and home meets wonder. Perched above Saint John Harbour, this 3-bedroom, 3-bath residence offers 2,500 sq ft of light-filled living. The great room is a stage for the sun, with windows that frame the harbour and Uptown Saint John skyline like shifting works of art. Hardwood floors guide you into a formal dining room or denflexibility for quiet evenings or lively conversations. The primary suite feels like a retreat: a private deck, a full 4-piece ensuite, and a view that reminds you why you live here. On the lower level, life expands. A spacious rec room, two generous bedrooms, laundry, full bath, and even a kitchenette for guests or family. Step outside to the expansive deck, where cruise ships, container ships, and the endless tides tell their timeless story. Practicality pairs with beauty: 2 owned heat pumps to keep things cool or cozy, a metal roof, one-car garage plus extra parking, a large storage room, and the possibility of furnishings to make your move seamless. This is not just a townhouse. Its a vantage point, a front-row seat to the rhythm of Uptown Saint John, a canvas of light and water waiting for you. Please note that there's no condo fees (id:39198)
Property Details
Interior
Features
Basement Floor
Kitchen
6'1'' x 9'4''Recreation room
27' x 22'Storage
12'3'' x 19'2''4pc Bathroom
9'4'' x 7'9''Property History
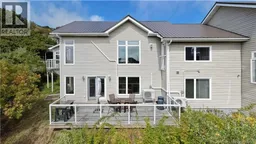 42
42
