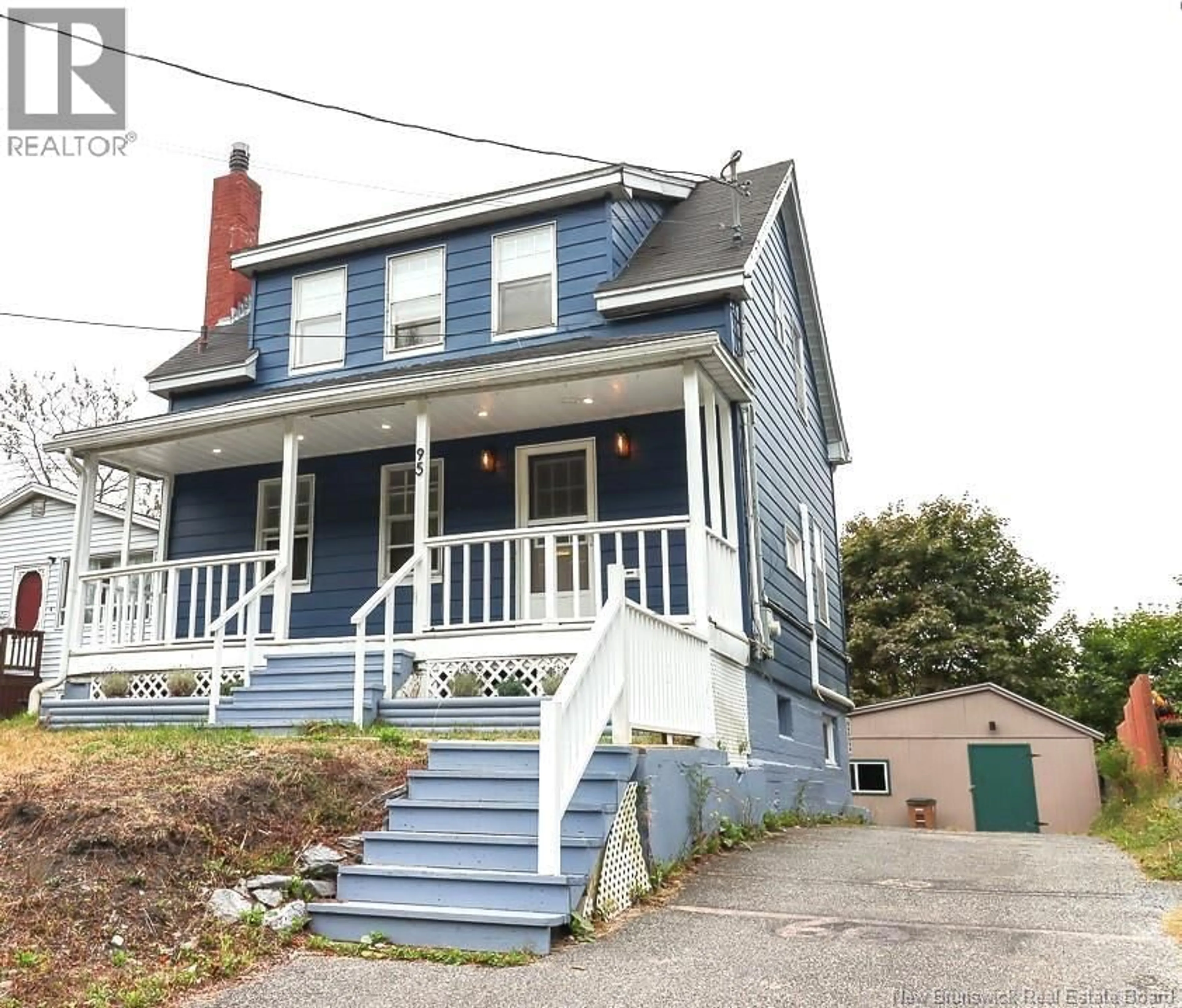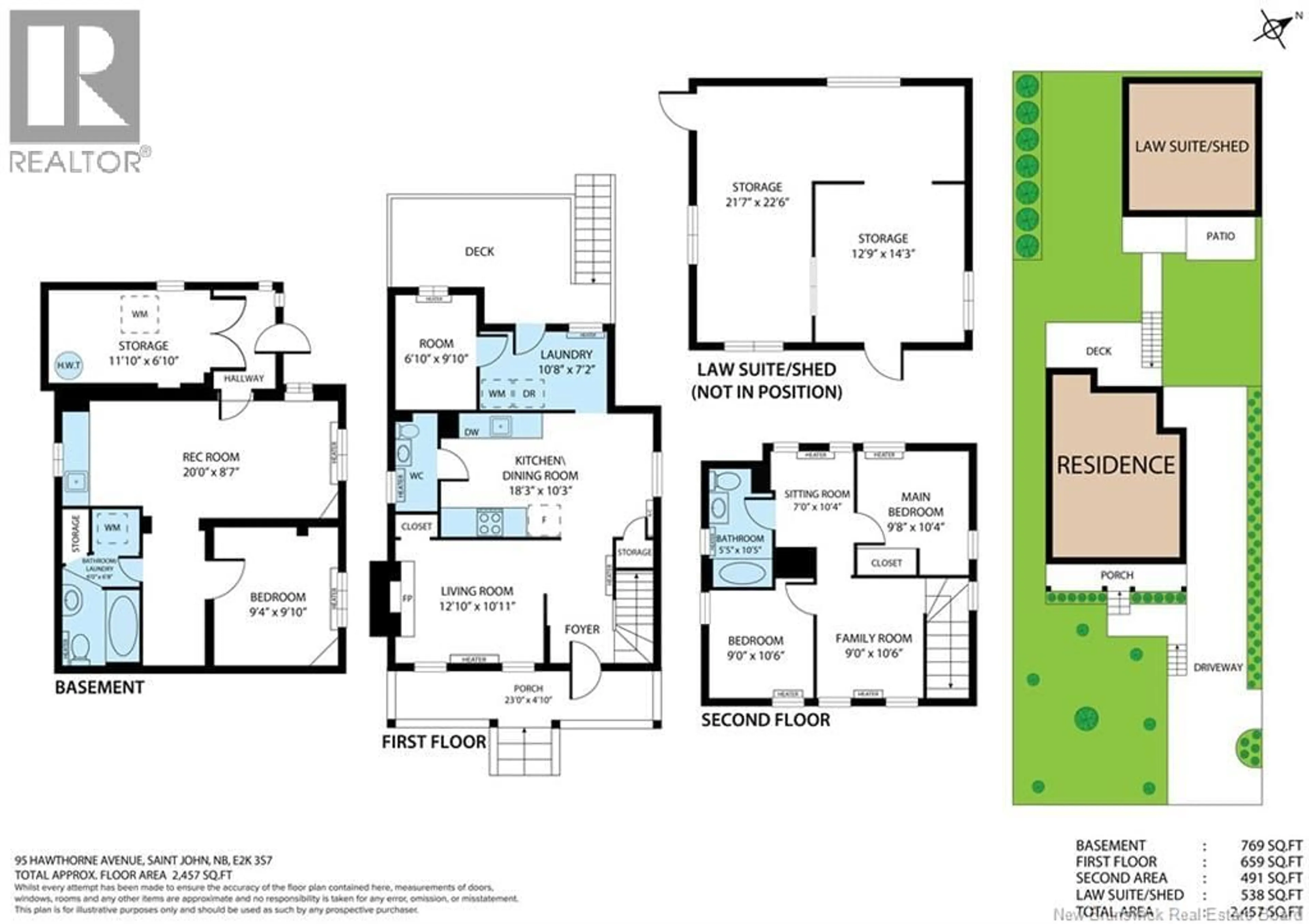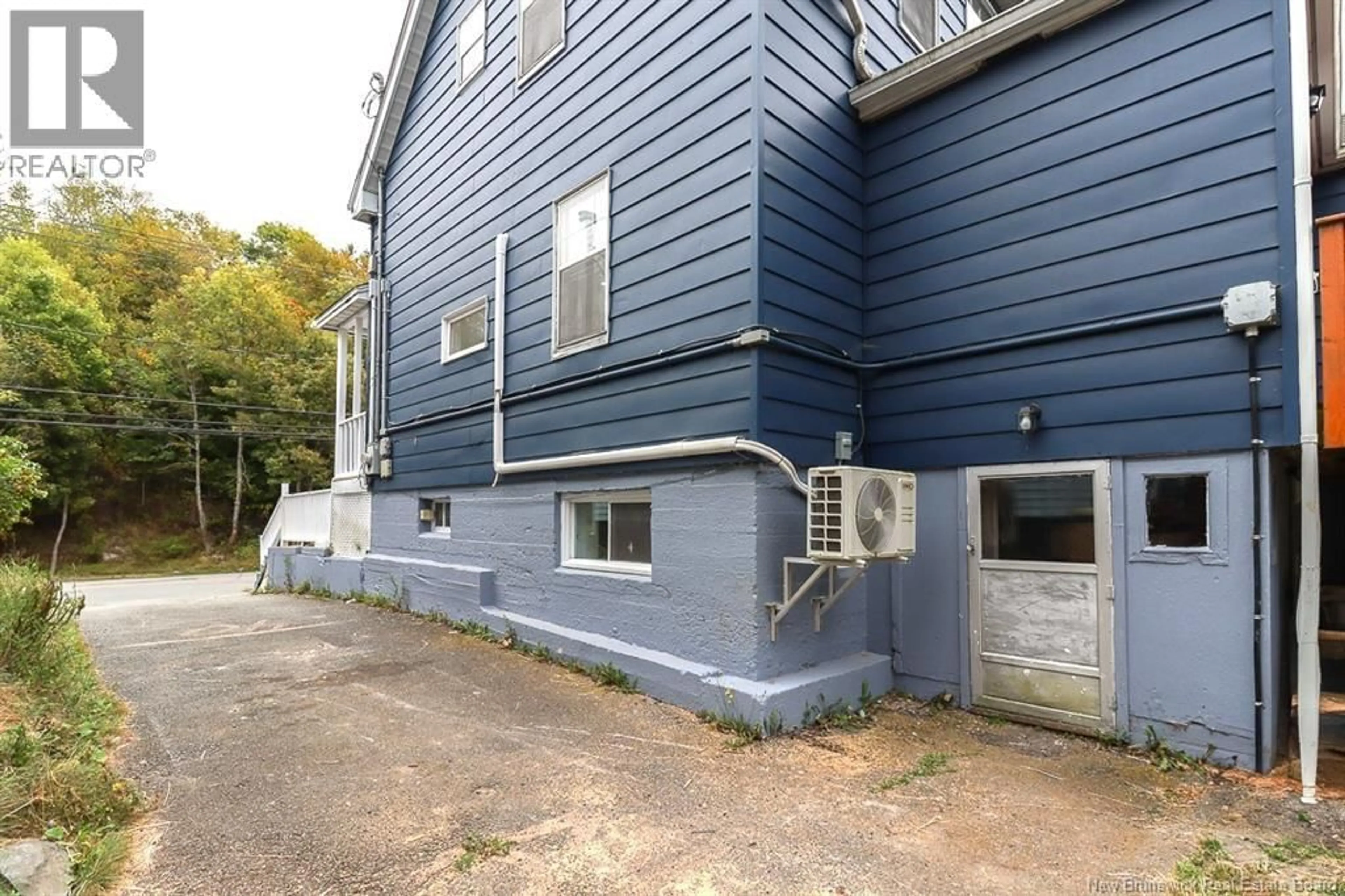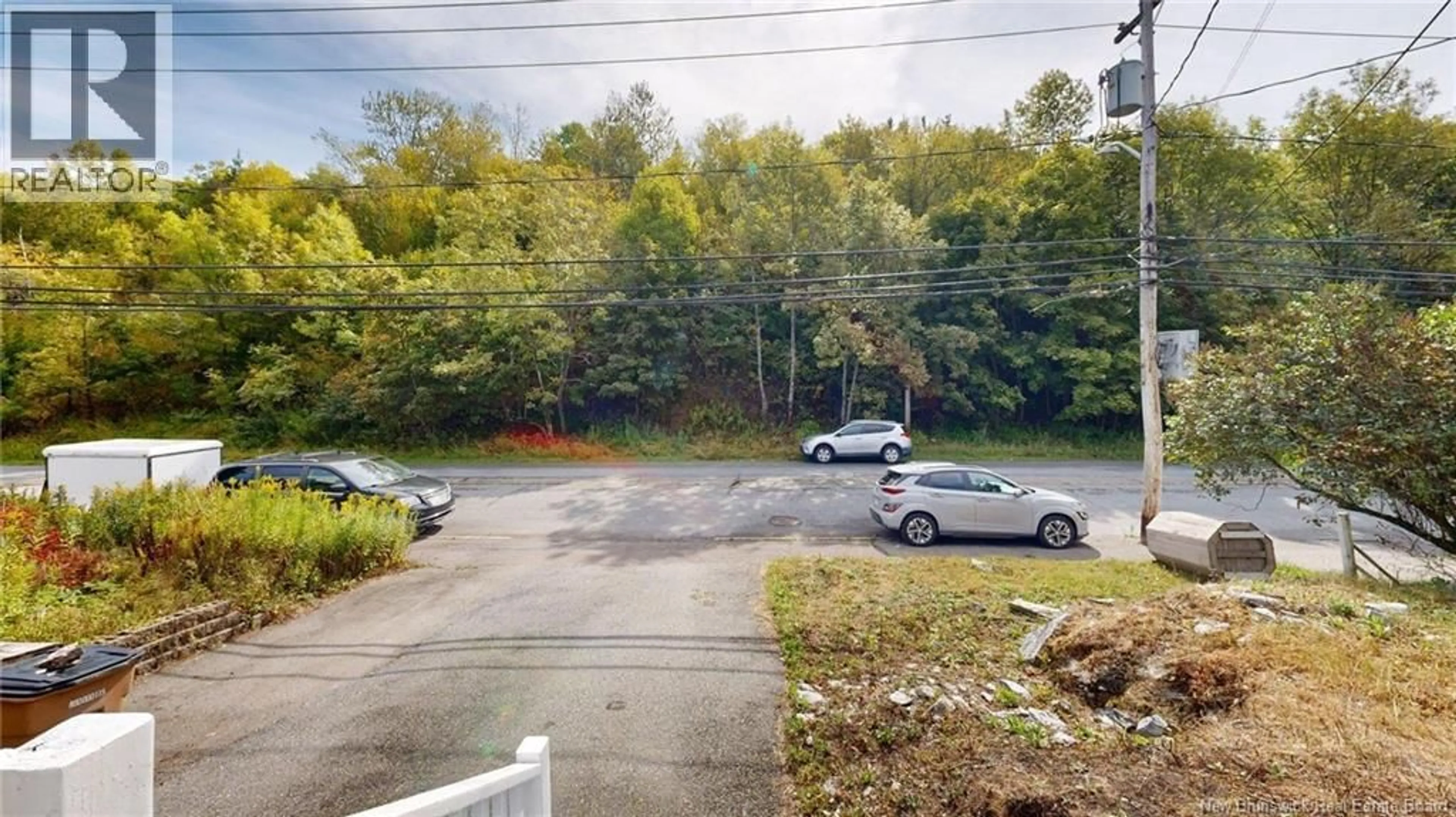95 HAWTHORNE AVENUE, Saint John, New Brunswick E2K3S7
Contact us about this property
Highlights
Estimated valueThis is the price Wahi expects this property to sell for.
The calculation is powered by our Instant Home Value Estimate, which uses current market and property price trends to estimate your home’s value with a 90% accuracy rate.Not available
Price/Sqft$156/sqft
Monthly cost
Open Calculator
Description
Rare Opportunity in Saint John! This property offers 3 bedrooms, 3 bathrooms, and a walkout basement with separate entrance and additional room (non-conforming, no egress window), creating potential for an in-law suite or mortgage helper. The home has been extensively upgraded, including a newly finished kitchen with luxury tile backsplash, brand-new appliances, high-efficiency electric baseboards, a new HVAC system, owned heat pump, and owned hot water tankensuring comfort and eliminating rental fees. A large shed with a 200-amp panel provides valuable utility and storage space. Ideally located, the home is within walking distance to Rockwood Park and Elizabeth Elementary School, situated in the Saint John High School zone, and only minutes from UNB, the Regional Hospital, YMCA, Sobeys, and Uptown Saint John. Current tax reflects non-owner occupancy. (id:39198)
Property Details
Interior
Features
Basement Floor
Storage
6'10'' x 11'10''Kitchen/Dining room
8'7'' x 20'0''Bedroom
9'10'' x 9'4''Property History
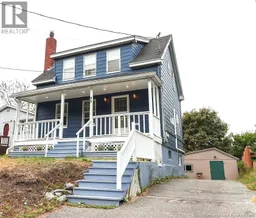 46
46
