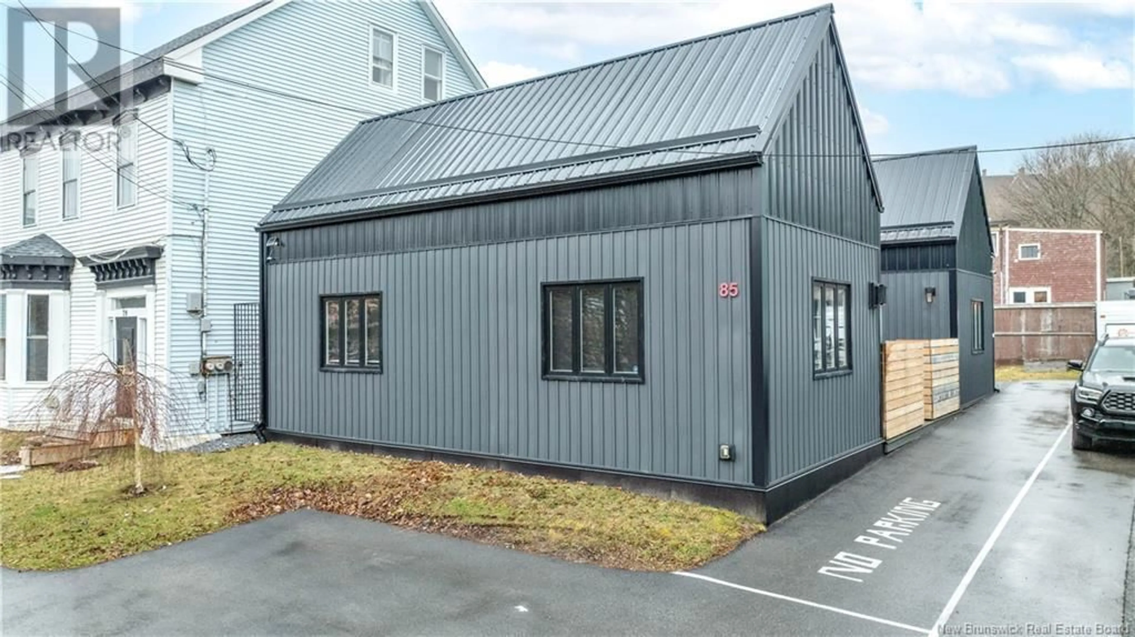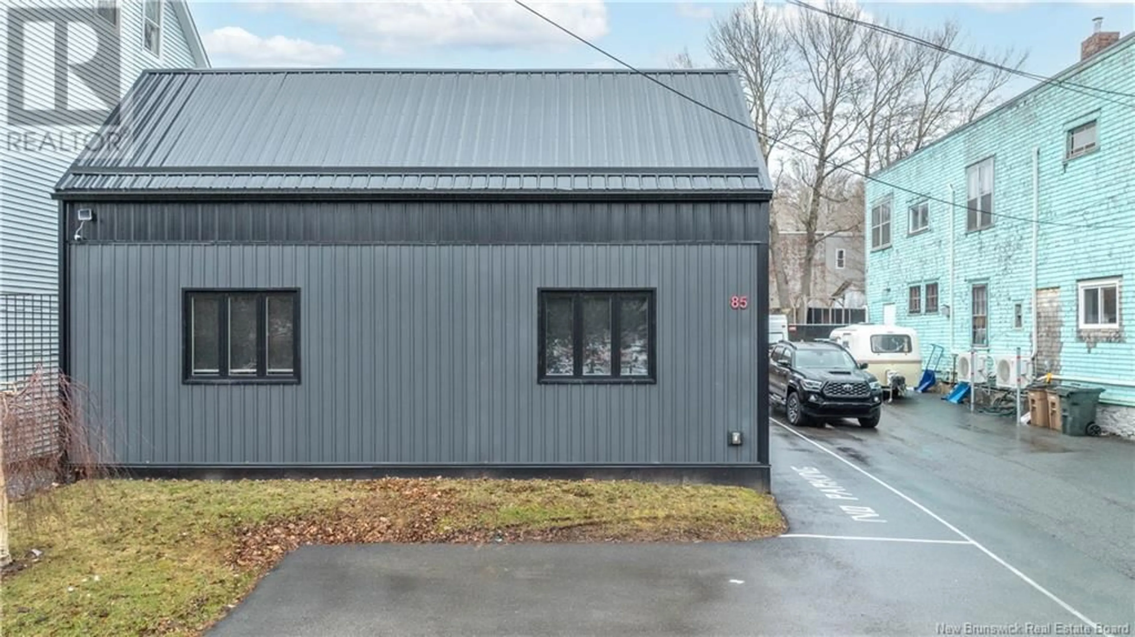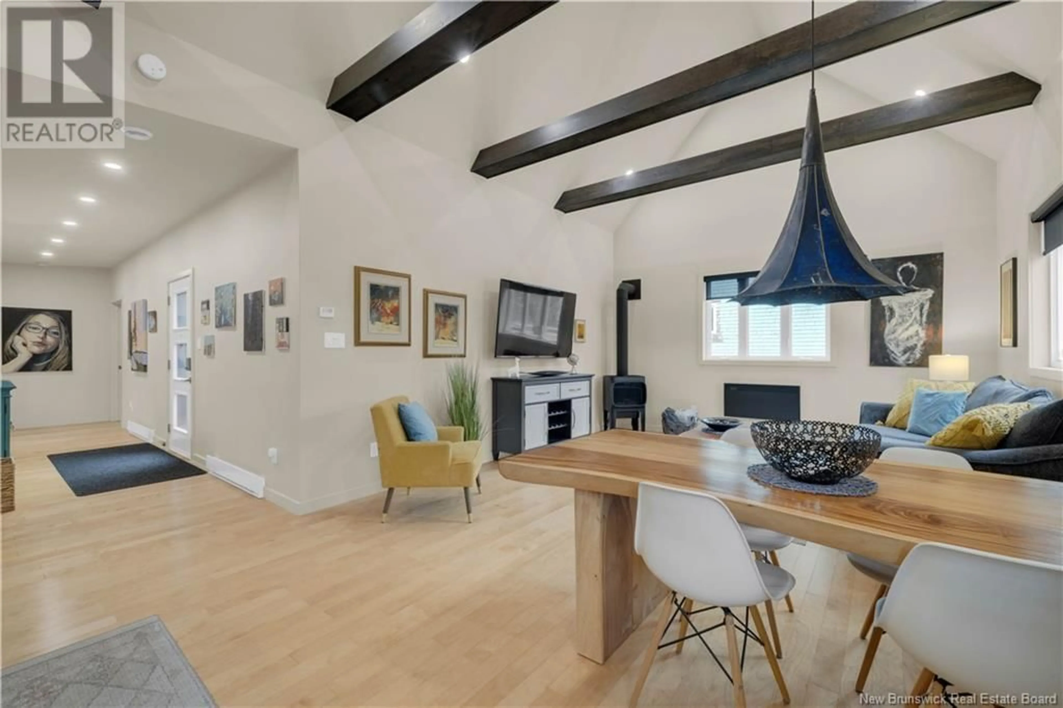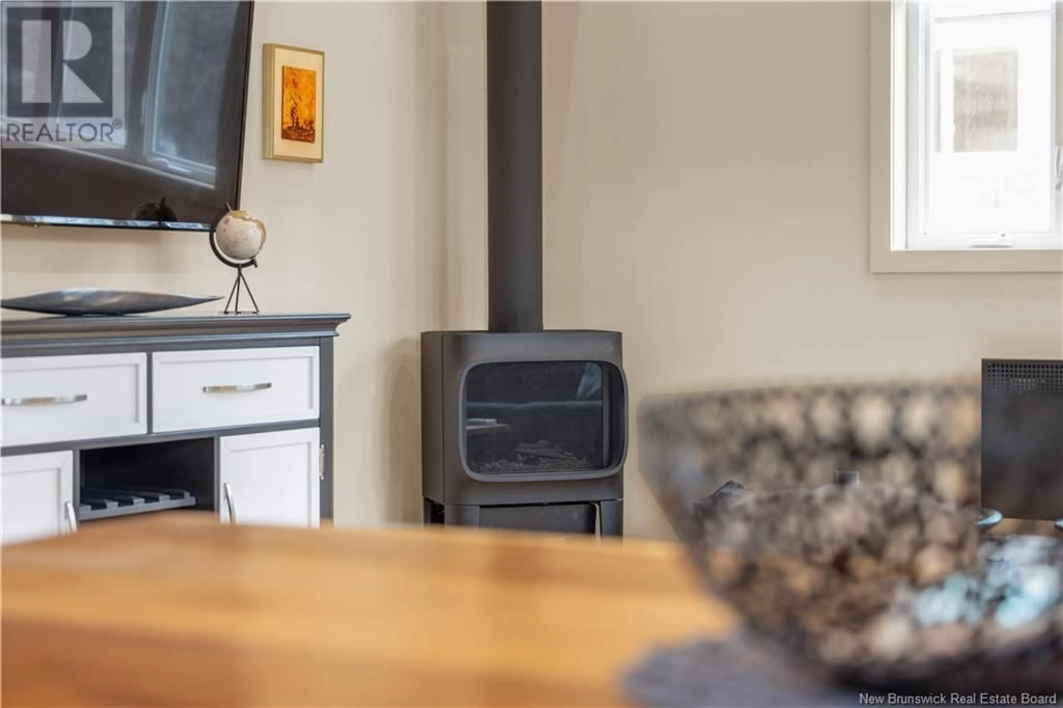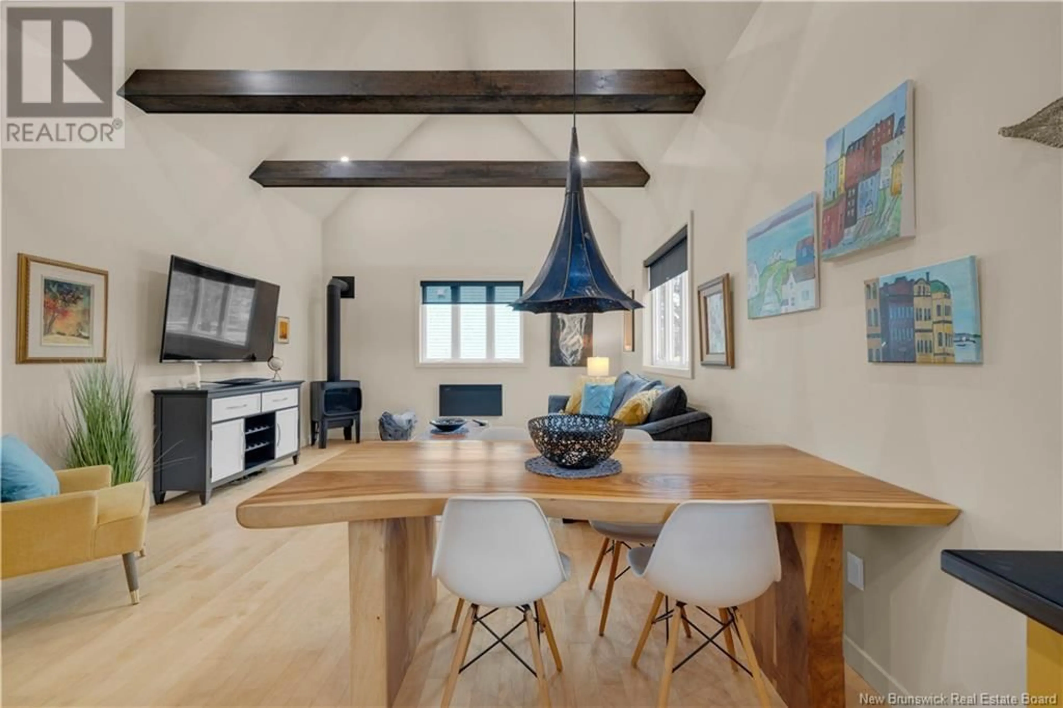85 WINTER STREET, Saint John, New Brunswick E2K3W8
Contact us about this property
Highlights
Estimated ValueThis is the price Wahi expects this property to sell for.
The calculation is powered by our Instant Home Value Estimate, which uses current market and property price trends to estimate your home’s value with a 90% accuracy rate.Not available
Price/Sqft$291/sqft
Est. Mortgage$1,503/mo
Tax Amount ()$5,866/yr
Days On Market7 days
Description
Nestled just moments from Saint Johns Uptown centre, 85 Winter Streets sleek exterior adds a modern touch to the community that surrounds. The front entrance is smartly located off the street, offering privacy and a welcoming feel as you pass through the large patio area to enter. Imagine: string lights and plush outdoor furniture to fuel your cozy summer nights at home. The entrance opens to a long foyer/hallway that leads to the open concept living spaces. The kitchen is a chefs dream with ample counter space and a propane cooktop. Mustard cabinetry and a lovely green tiled backsplash are the focal point of the room, which makes use of an island and wall shelving for additional storage in lieu of bulky upper cabinetry. Soaring vaulted ceilings with wood beams give a bright and airy feel. Engineered hardwood floors and custom window treatments carry through the home, from the main living area through to the equally impressive primary bedroom. A 3-piece bathroom, spacious utility and storage room, and a second bedroom with a loft area above complete the layout of this unique home. Additional features include two heat pumps (with inexpensive heating costs to match), recessed lighting, and a propane stove in the living room. Outside, raised garden beds cater to those with a green thumb, and a large shed is situated in the backyard. With its unique footprint and stylish finishes, this home offers the feel of big city living while maintaining east coast affordability! (id:39198)
Property Details
Interior
Features
Main level Floor
Utility room
8'10'' x 11'7''Bedroom
8'8'' x 14'9''3pc Bathroom
7'11'' x 8'8''Primary Bedroom
15' x 16'4''Property History
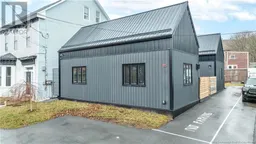 33
33
