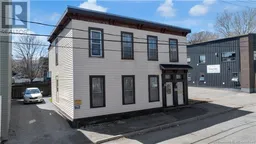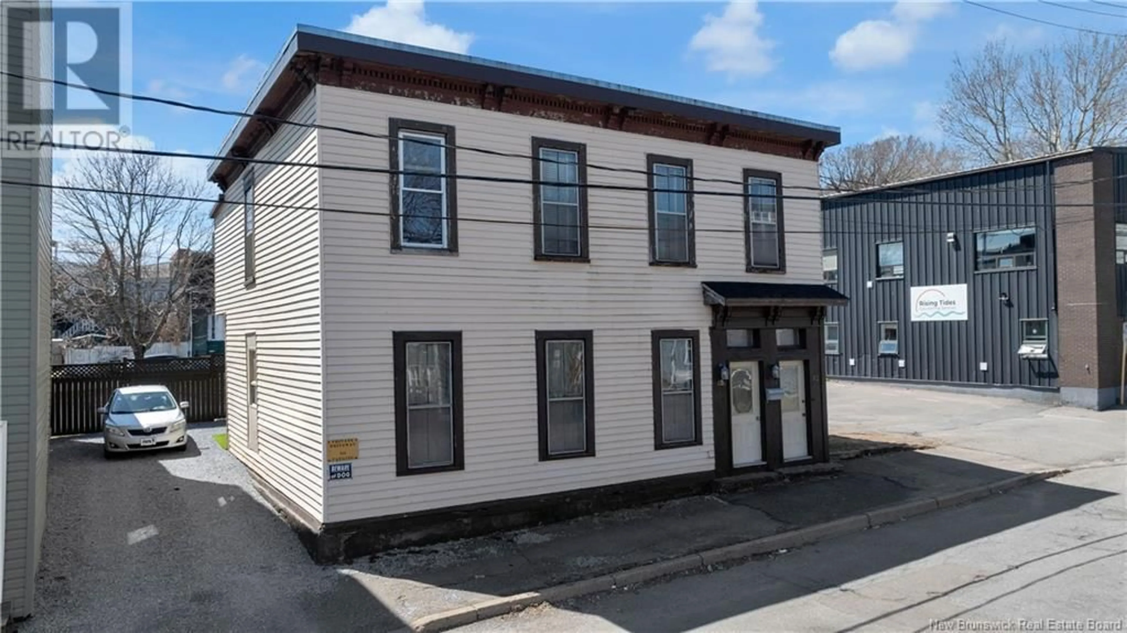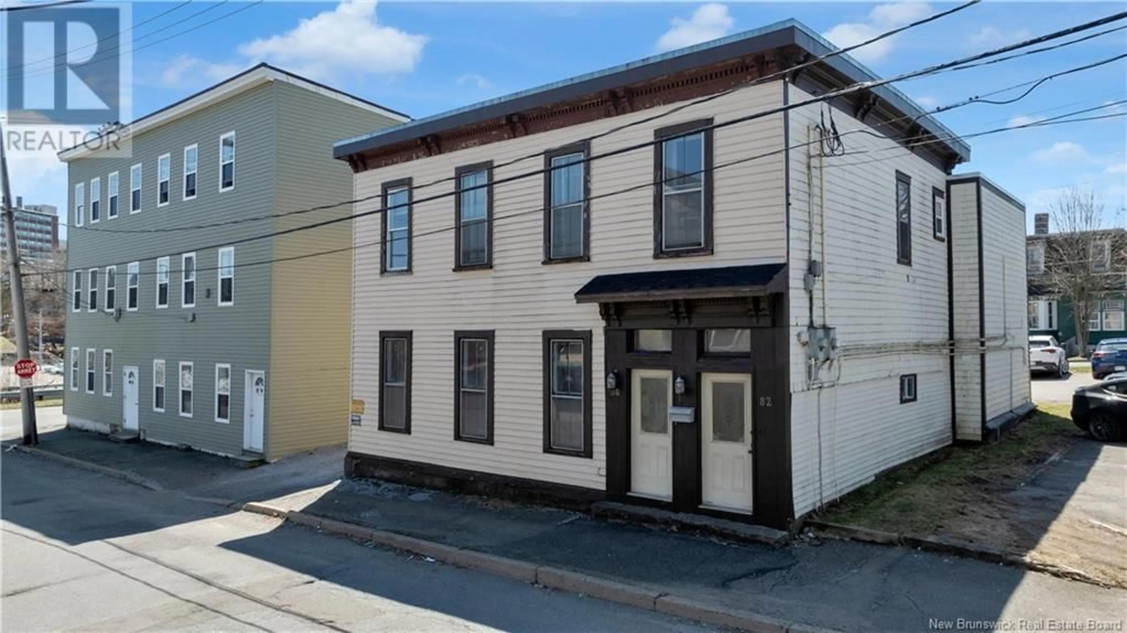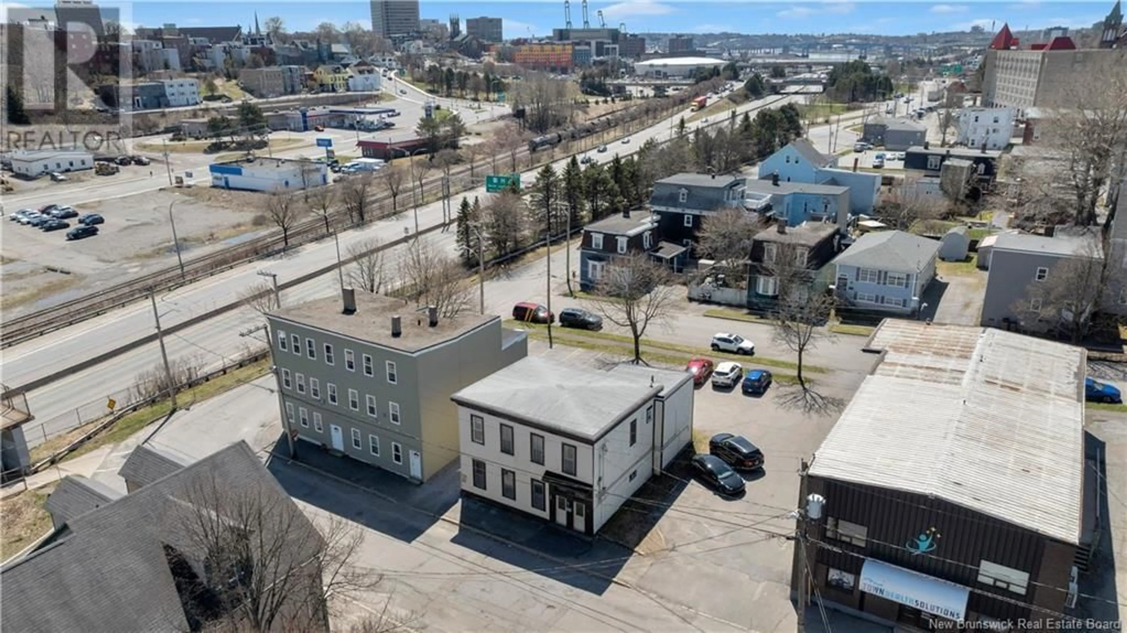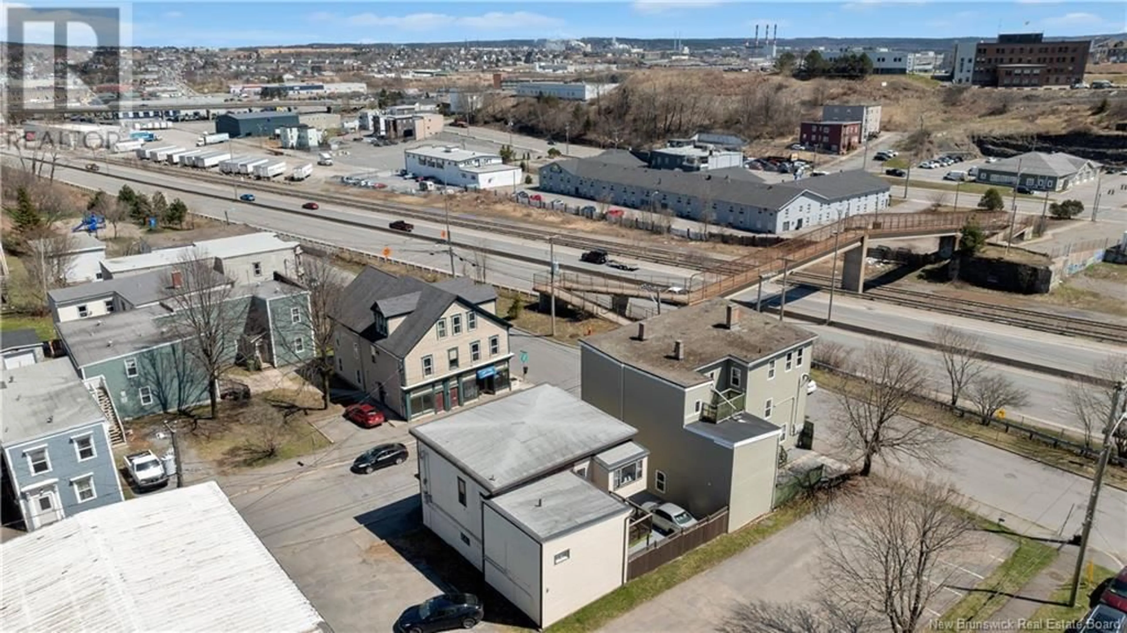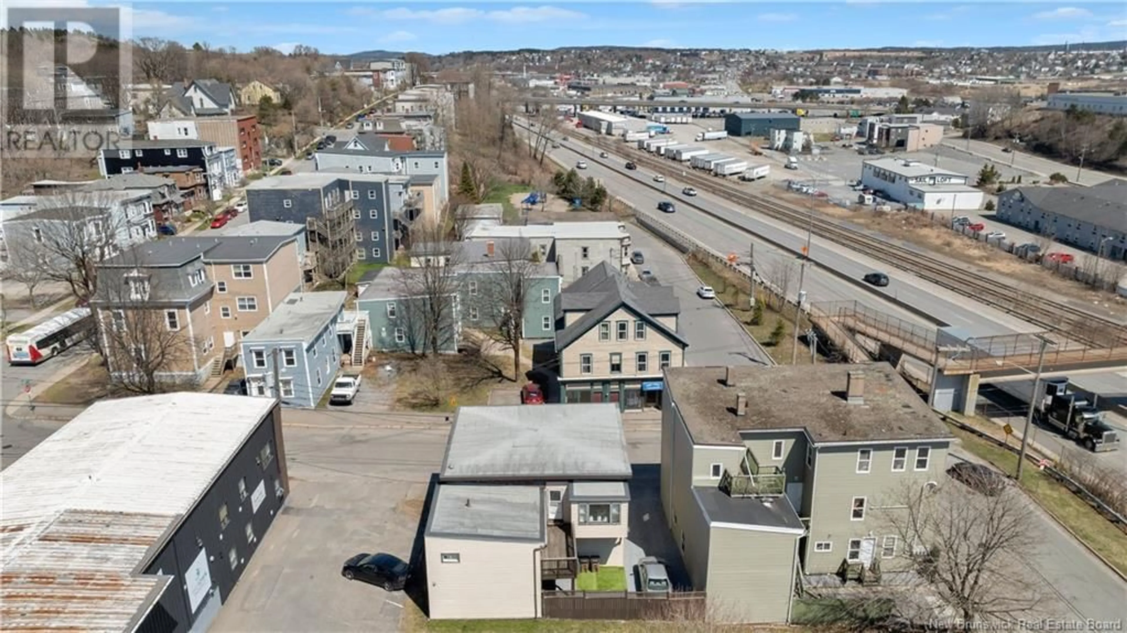80 - 82 STANLEY STREET, Saint John, New Brunswick E2K3Y4
Contact us about this property
Highlights
Estimated ValueThis is the price Wahi expects this property to sell for.
The calculation is powered by our Instant Home Value Estimate, which uses current market and property price trends to estimate your home’s value with a 90% accuracy rate.Not available
Price/Sqft$55/sqft
Est. Mortgage$644/mo
Tax Amount ()$1,995/yr
Days On Market5 days
Description
Welcome to 80-82 Stanley Street, Saint John, NB a spacious duplex offering incredible potential just minutes from Uptown Saint John, Rockwood Park, TD Station, UNBSJ, shopping, schools, recreational facilities, and so much more! This bright and inviting building features two large units, one is a two bedroom, the other is a four bedroom (one smaller), providing excellent rental appeal. The main level was previously a three-bedroom unit and could easily be converted back, adding even more value and flexibility depending on your needs. The property is currently owner-occupied on the main floor, while the upper unit has remained vacant and was used exclusively by family meaning no rental history to limit your future plans. Each unit is separately metered and equipped with its own electric furnace, making it easy for tenants to manage their own heat and lights. With full vacancy on closing, the next owner has the freedom to renovate, set market rents, and select tenants of their choosing. Whether youre looking to build your investment portfolio, live in one unit while renting the other, or convert the property into a spacious single-family home, the possibilities here are endless. Additional features include off-street parking, a small backyard space, and a private deck for the upper unit. With strong rental demand in this central location, this is a rare opportunity to add value and create something special. Dont miss out schedule your viewing today! (id:39198)
Property Details
Interior
Features
Main level Floor
Living room
13'5'' x 13'7''3pc Bathroom
6'6'' x 7'4''Kitchen
9'5'' x 11'9''Bedroom
9'6'' x 9'9''Property History
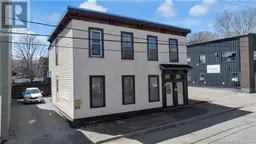 36
36