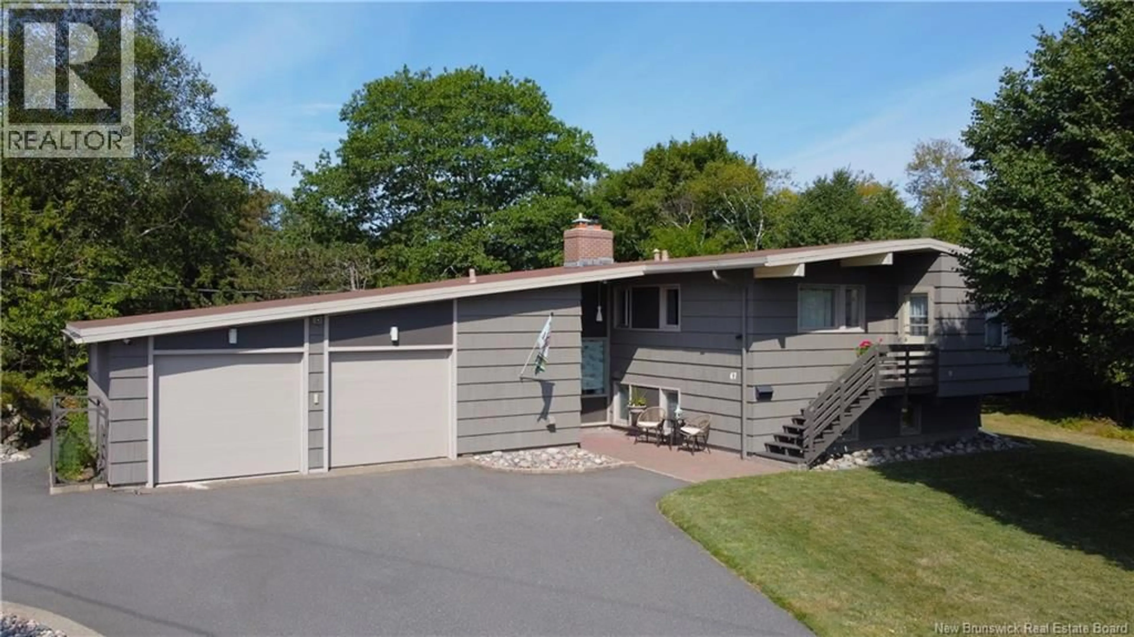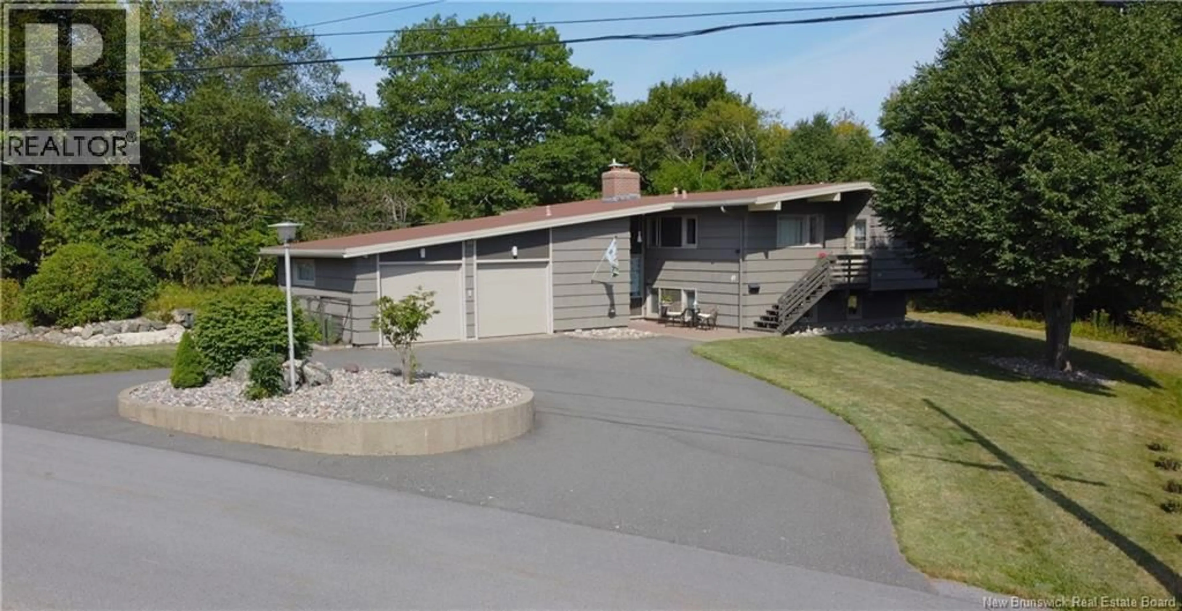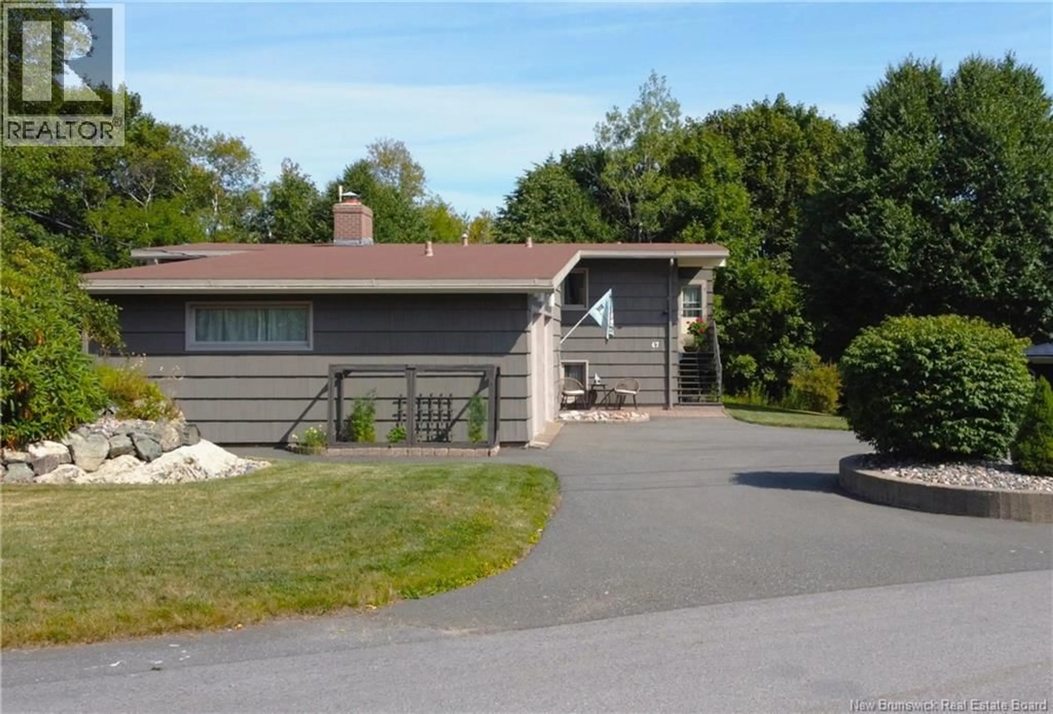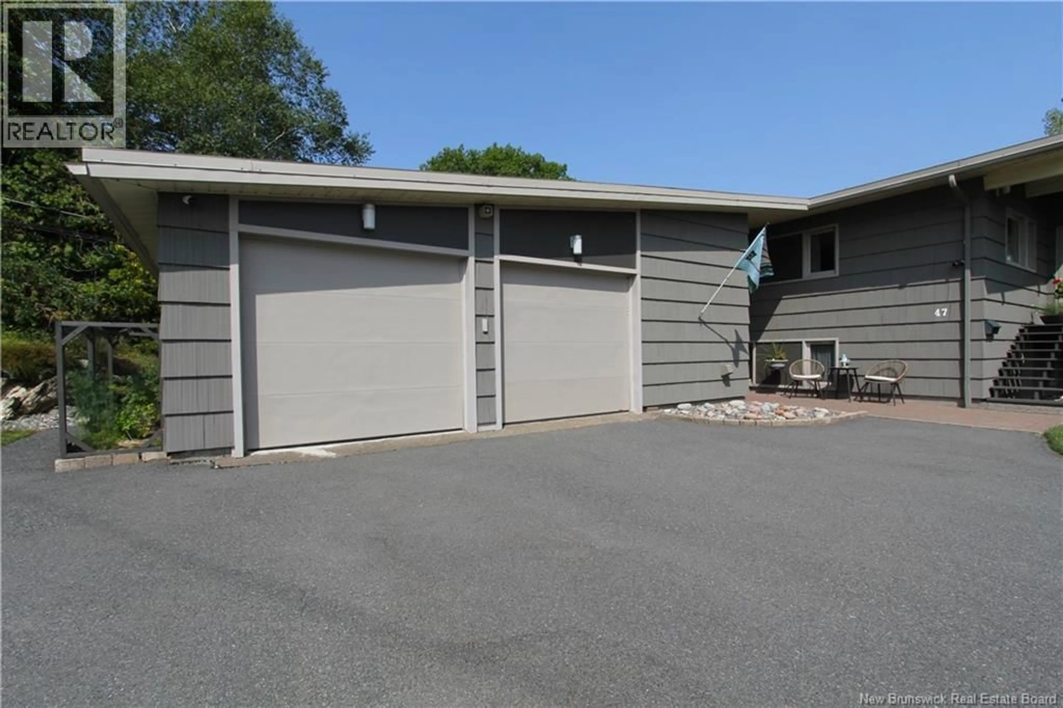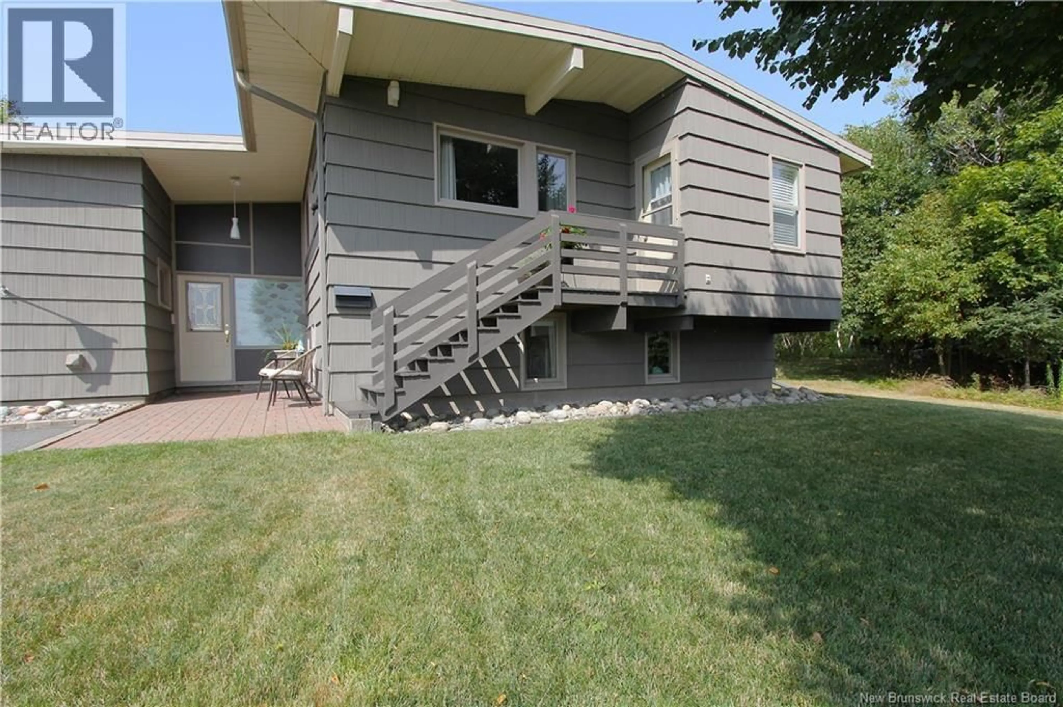47 ROCKY TERRACE, Saint John, New Brunswick E2K4B6
Contact us about this property
Highlights
Estimated valueThis is the price Wahi expects this property to sell for.
The calculation is powered by our Instant Home Value Estimate, which uses current market and property price trends to estimate your home’s value with a 90% accuracy rate.Not available
Price/Sqft$353/sqft
Monthly cost
Open Calculator
Description
Welcome to 47 Rocky Terrace. This bright and timeless mid-century modern home is perfectly situated between the Saint John Public Gardens and one of Canadas largest urban parks, Rockwood Park. This serene and central location is one of the city's best kept secrets, just a short drive or a quick walk to Uptown, offering all the benefits of park-side living with unbeatable convenience. This architecturally designed home is a stunning example of classic design, showcasing hallmark mid-century features like vaulted ceilings, exposed beams and natural materials throughout. You will also notice the expansive windows that bring the outside in. Meticulously maintained and tastefully updated, the home preserves the spirit and character of its original design while offering modern comforts throughout. With 4 bedrooms, 2.5 bathrooms, and ample living space across two levels, this home is both functional and elegant. The upper level features a large eat-in kitchen, a spacious living room with propane fireplace, a dining room, a powder room, and a primary bedroom with ensuite. On the lower level, you'll find a generous family room, a private office, three additional bedrooms, and a full bathroom with double sinks and heated floors. The home also features an attached 2-car garage, laundry room and shaded patio. This is a rare opportunity to own a thoughtfully designed and updated home in a peaceful, park-like setting within walking distance to all that Uptown Saint John has to offer. (id:39198)
Property Details
Interior
Features
Basement Floor
Office
7'10'' x 6'1''4pc Bathroom
9'11'' x 7'4''Bedroom
9'11'' x 11'5''Bedroom
9'11'' x 11'5''Property History
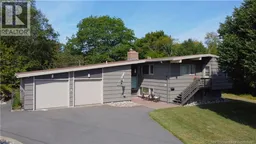 50
50
