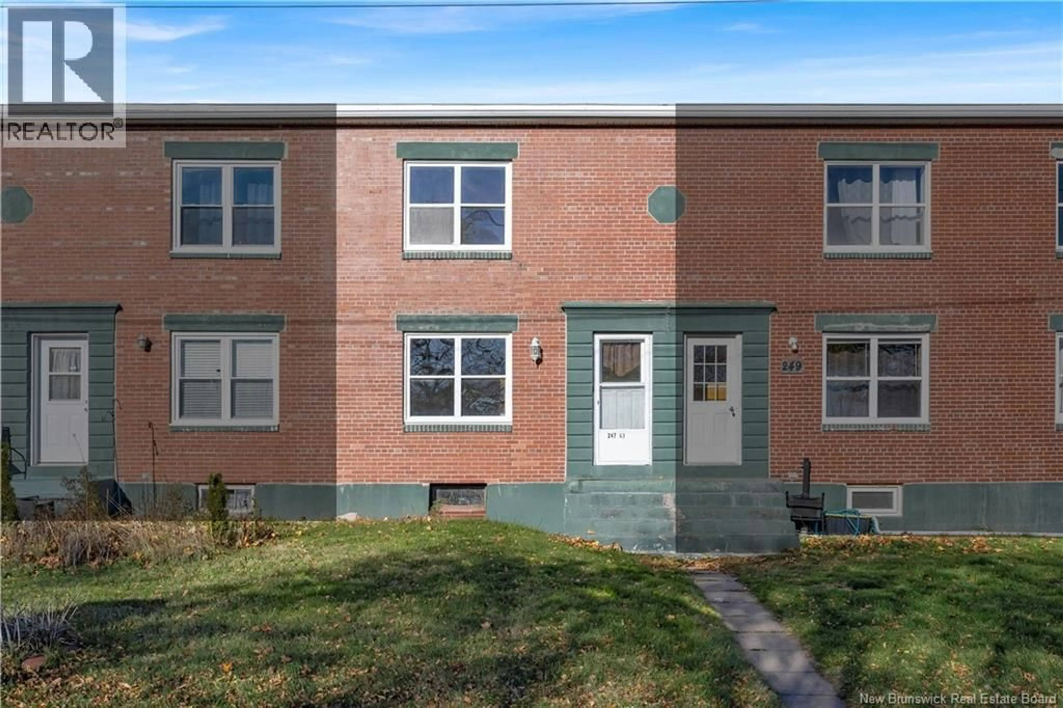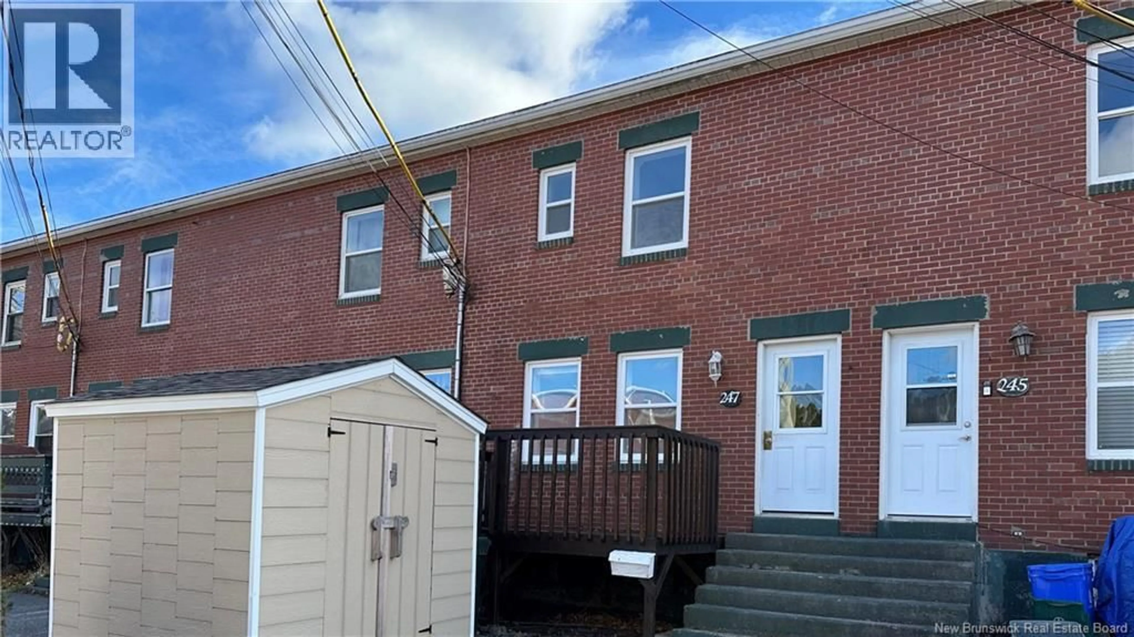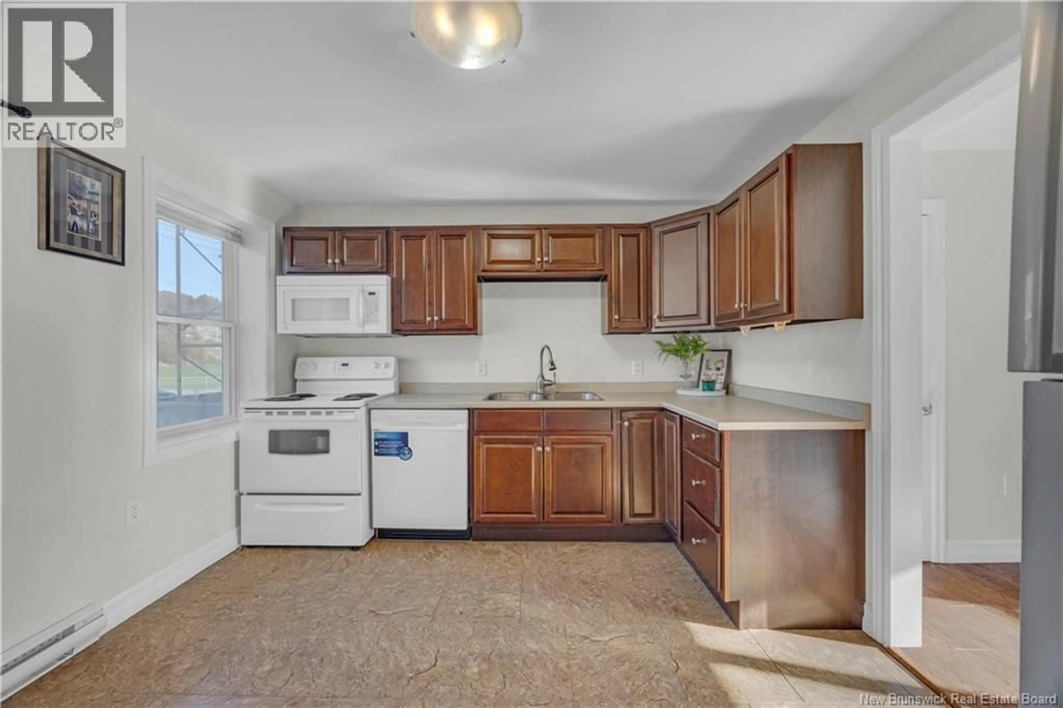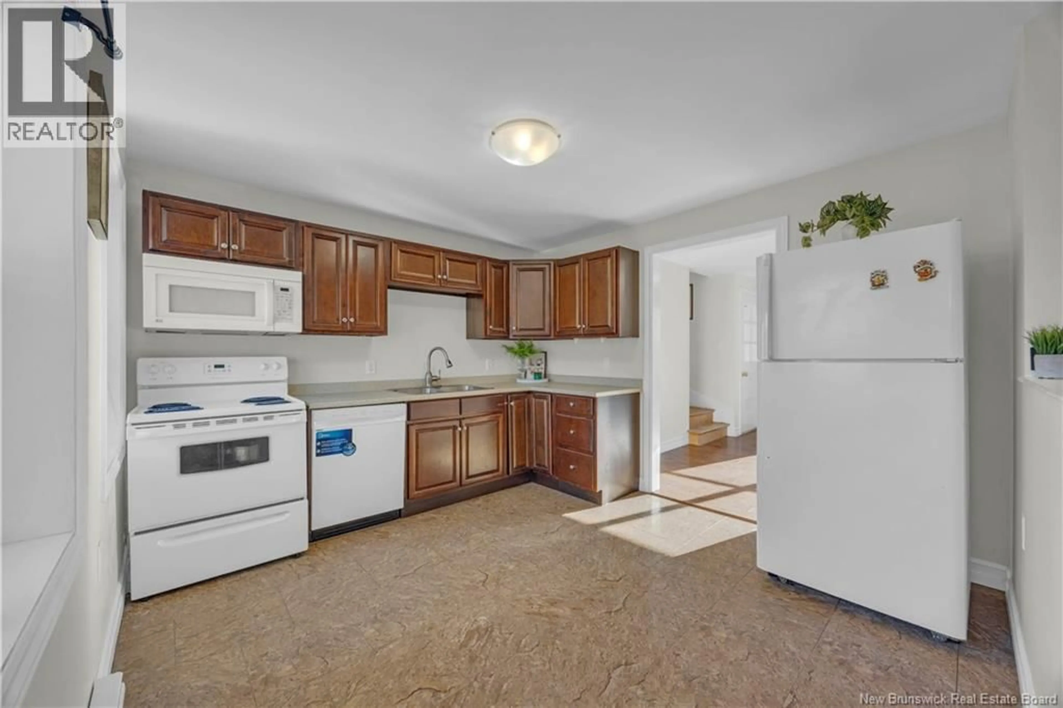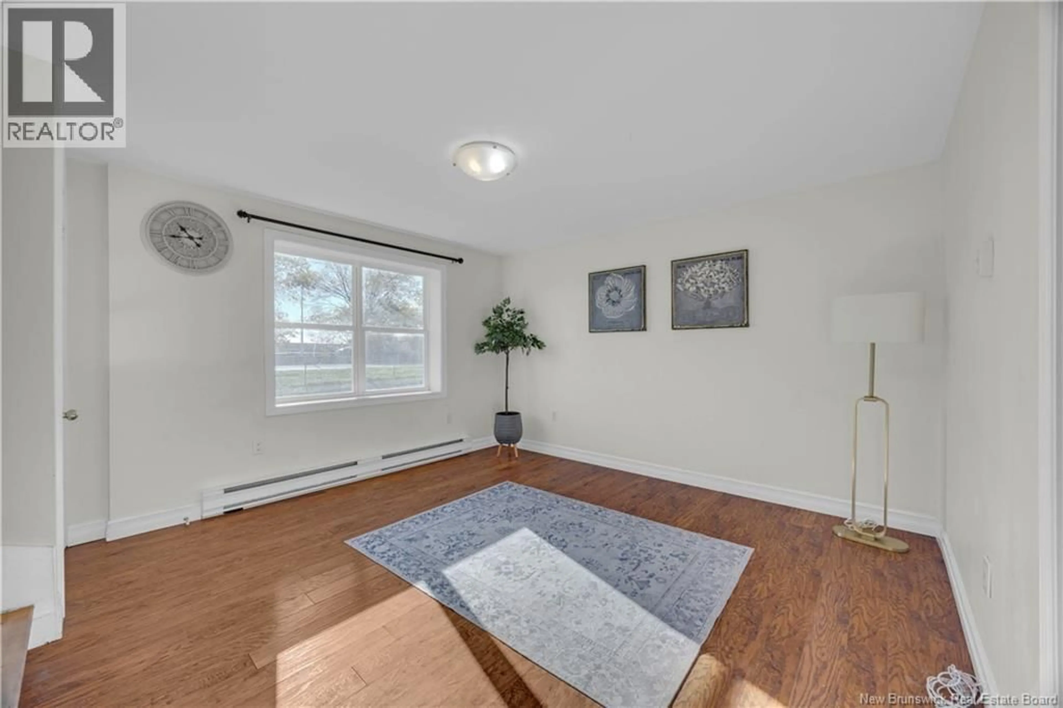247 GILBERT STREET, Saint John, New Brunswick E2K4E3
Contact us about this property
Highlights
Estimated valueThis is the price Wahi expects this property to sell for.
The calculation is powered by our Instant Home Value Estimate, which uses current market and property price trends to estimate your home’s value with a 90% accuracy rate.Not available
Price/Sqft$155/sqft
Monthly cost
Open Calculator
Description
Welcome to this bright, charming, move-in-ready townhouse, ideally located in a friendly community beside a baseball field and playground, and just minutes from Uptown, the Rockwood Park, one of Canadas largest urban parks, and all amenities. The main level features a sunny eat-in kitchen with custom cabinetry, opening into a warm and inviting living room filled with natural light. Upstairs offers a spacious primary bedroom with two large closets, a second good-sized bedroom, and a well-kept full bathroom. The finished basement adds great flexibility: the large family room can easily be used as a third bedroom, guest room, or a cozy retreat. The laundry and utility room provides plenty of additional storage. Step outside to enjoy a freshly painted deck, perfect for relaxing or summer BBQs, and a rare wired shed ideal for tools, storage, or a workshop. The red brick wall has been professionally repointed, giving the home a refreshed, durable exterior. The $185 monthly maintenance fee covers lawn care, snow removal, exterior maintenance, and the roof, making homeownership simple and worry-free. With its excellent location, practical layout, and low maintenance lifestyle, this townhouse is a fantastic choice for first time buyers, downsizers, and investors. Dont miss your chancebook your private showing today! (id:39198)
Property Details
Interior
Features
Basement Floor
Laundry room
10'11'' x 12'3''Family room
12'4'' x 15'5''Condo Details
Inclusions
Property History
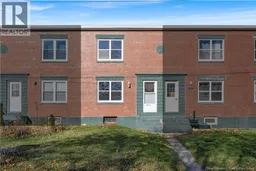 22
22
