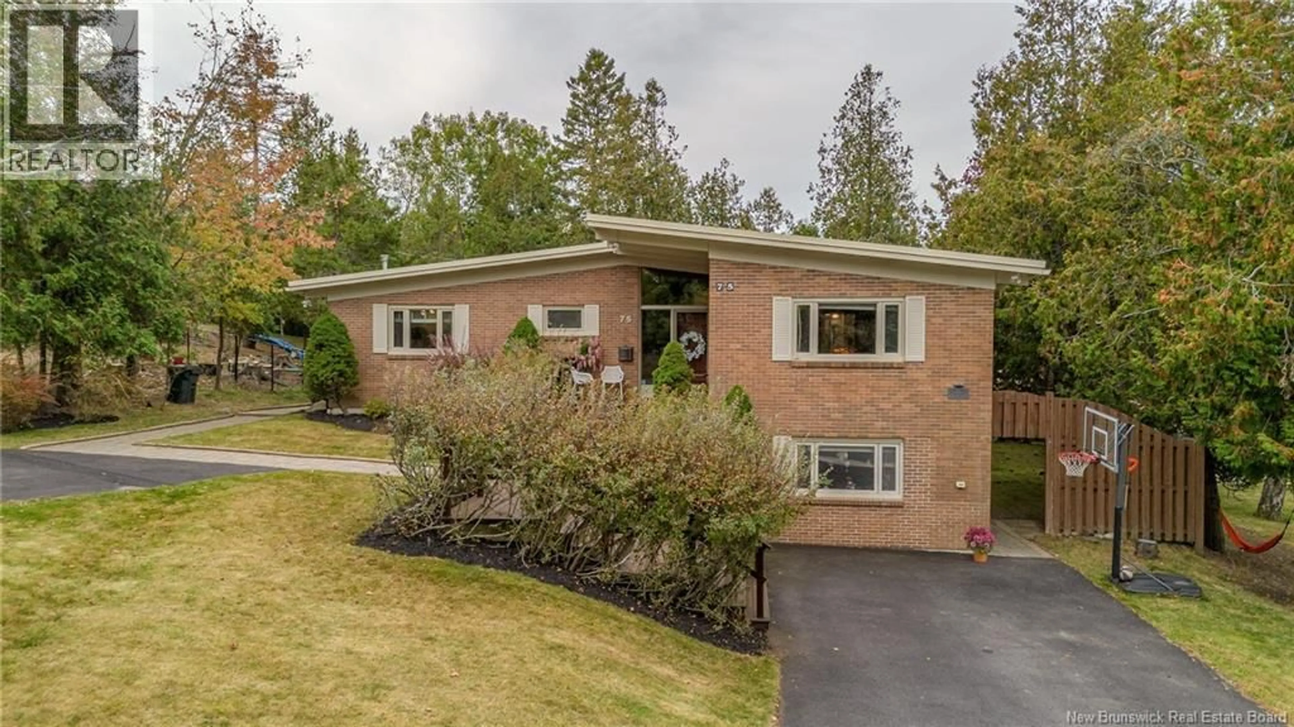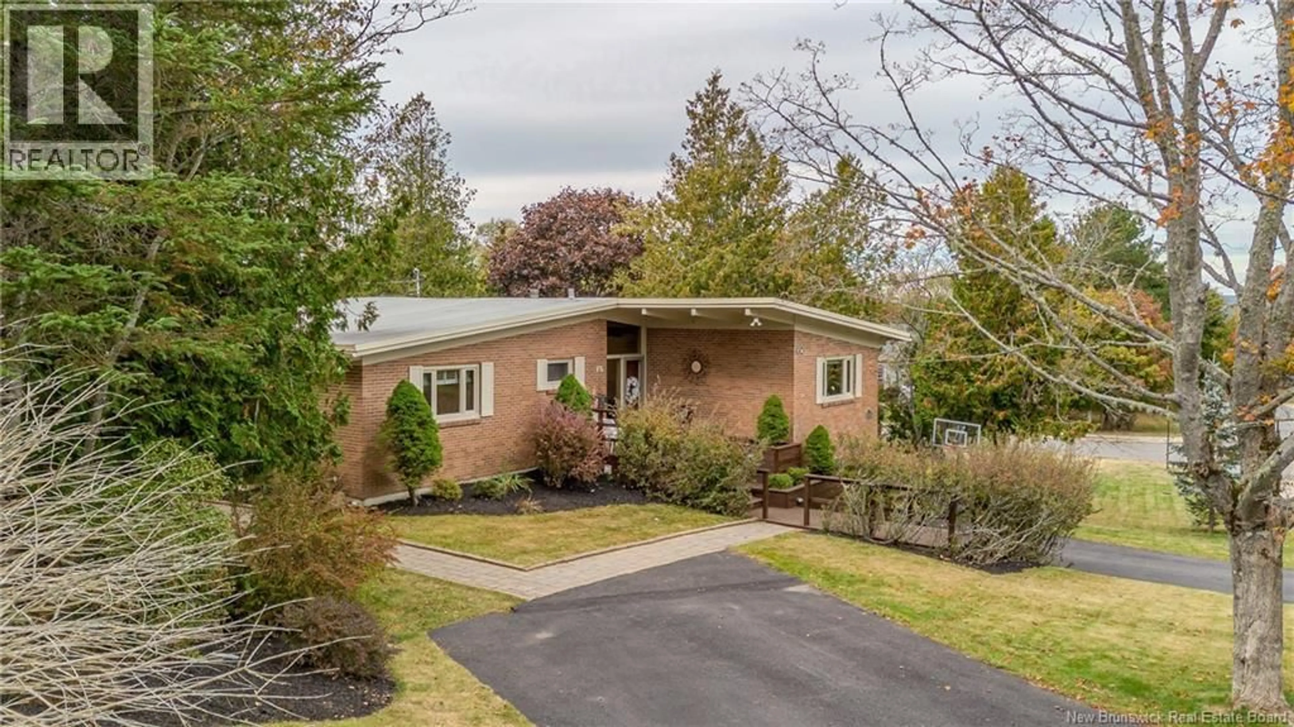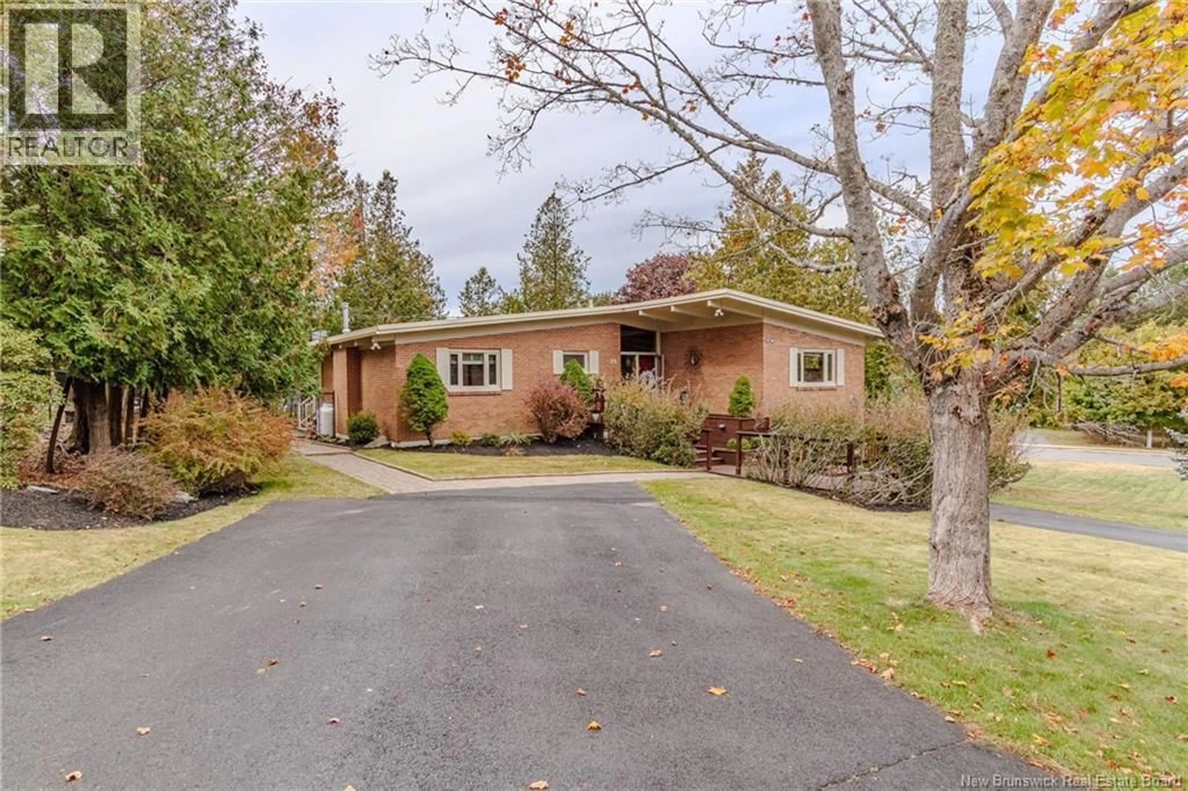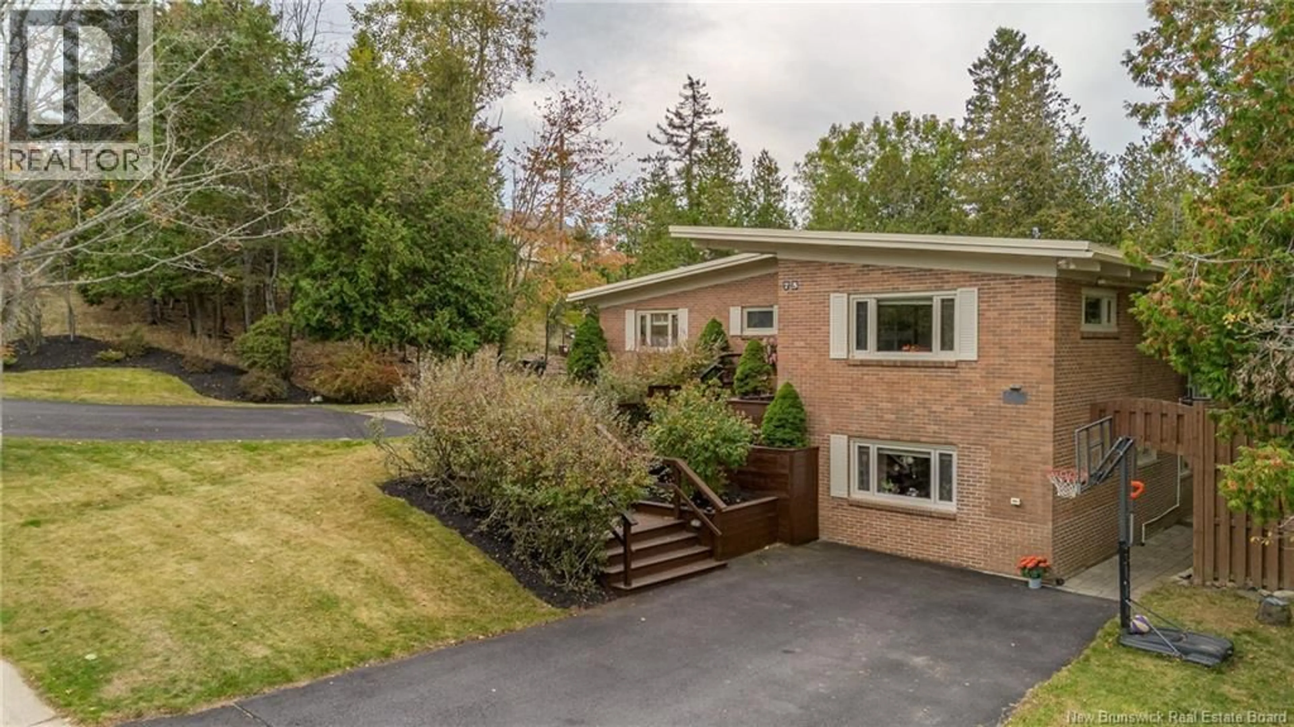75 CROWN HILL CRESCENT, Saint John, New Brunswick E2K2H2
Contact us about this property
Highlights
Estimated valueThis is the price Wahi expects this property to sell for.
The calculation is powered by our Instant Home Value Estimate, which uses current market and property price trends to estimate your home’s value with a 90% accuracy rate.Not available
Price/Sqft$144/sqft
Monthly cost
Open Calculator
Description
OPEN HOUSE SAURDAY OCT 18TH 12:00-1:30PM & SUNDAY 12:00-1:30 PM This stunning solid brick 4-bedroom, 3-bathroom home, with an additional guest room will be the envy of those who visit sits on one of the largest beautifully landscaped 0.33-acre corner lot in this area with a new fencing. The grand foyer welcomes you to an open-concept design featuring BC red cedar vaulted ceilings (up to 11.8 feet), gleaming hardwood floors, solid oak trim, and exposed brick accents. The private primary bedroom with ensuite is thoughtfully separated from the other bedrooms. The living room, with a raised propane fireplace, flows into the dining area and upgraded kitchen, complete with granite countertops, a stylish backsplash, and access to a large sundeck overlooking the private yard. A second full upgraded bathroom completes the main level. The fully finished walkout basement (1,748 sq. ft.) offers natural light, a cozy family room with a fireplace, a ¾ bathroom, laundry, and a converted garage currently used as a licensed daycare. The upper and lower paved driveways has a separate entrance, this space is easily adaptable for in-law living if wanted. Deeded beach rights in a family friendly neighborhood is a definite bonus. Quality Solid Brick Construction! You can huff and puff but not blow this house down :-) This Stunning unique home with just under 3500 sq ft is an absolute must-see! View the virtual tour and contact Jim at 506-646-0754 or your favorite realtor for a showing. (id:39198)
Property Details
Interior
Features
Main level Floor
4pc Bathroom
4'6'' x 7'8''Bedroom
9' x 12'Bedroom
9' x 13'4''Primary Bedroom
12' x 14'5''Property History
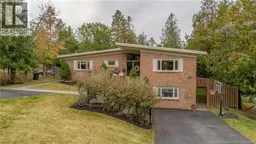 47
47
