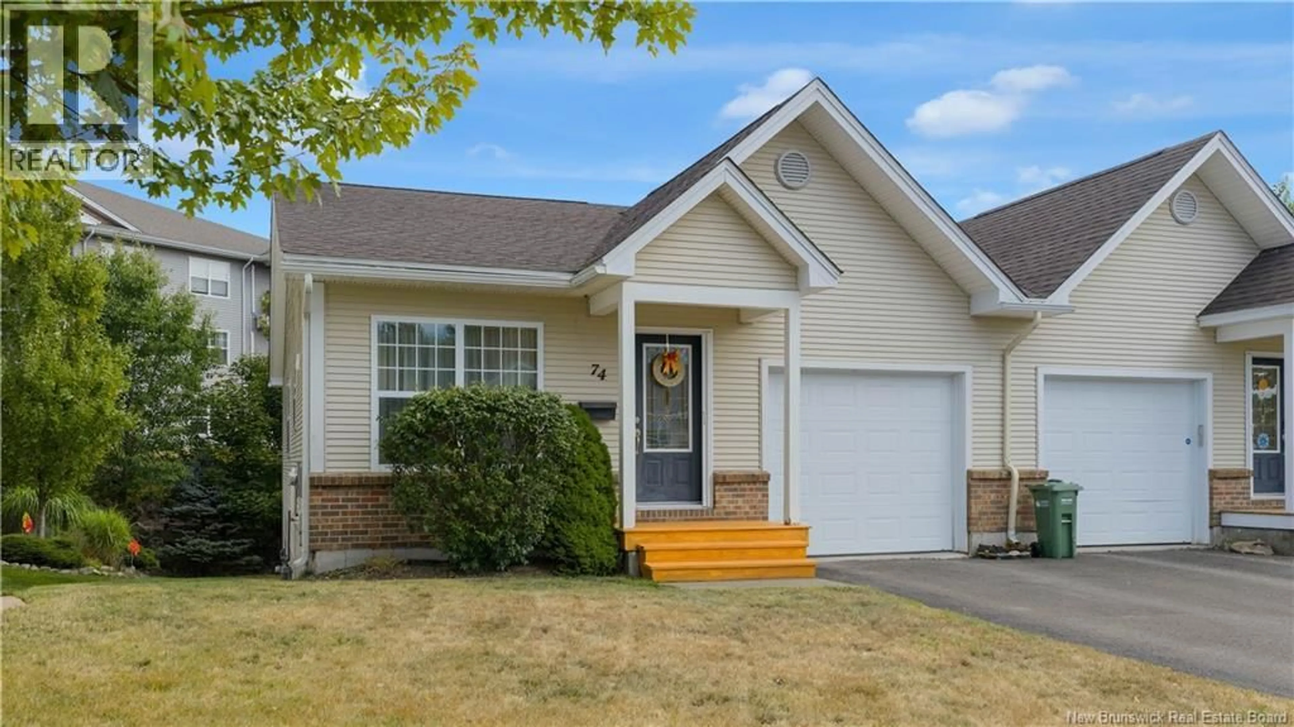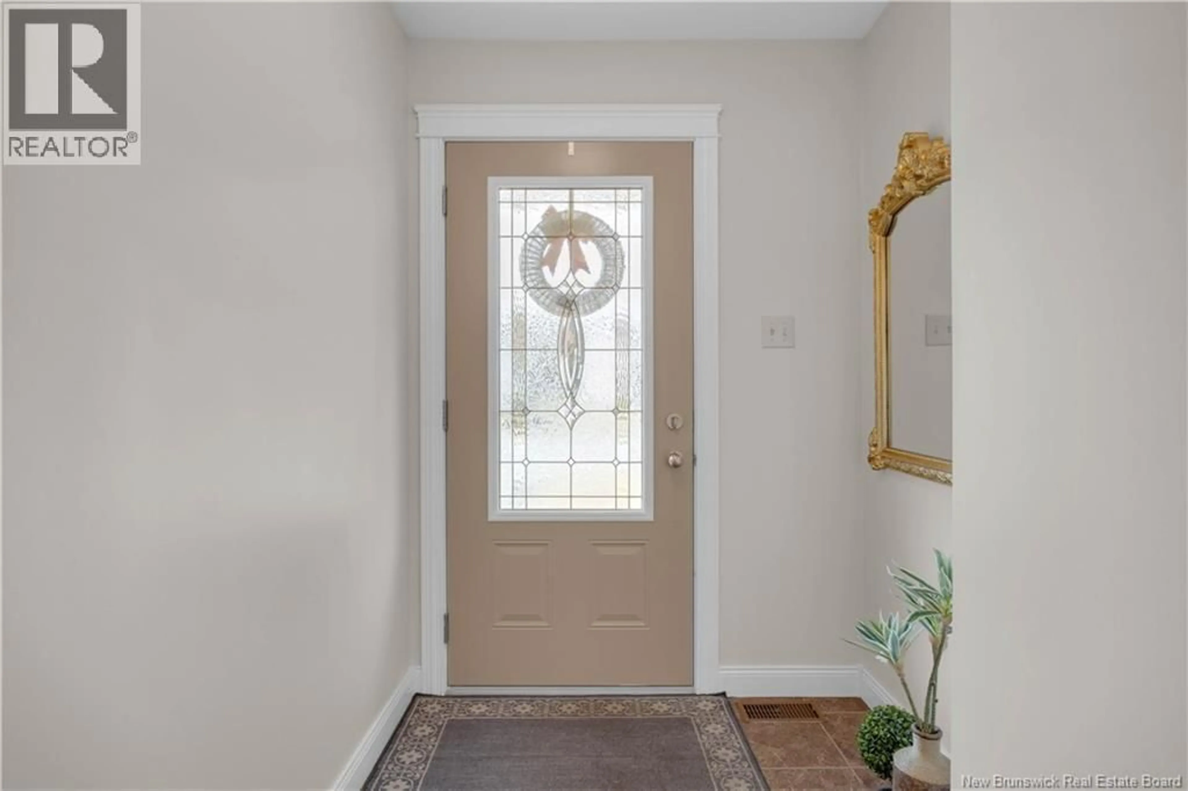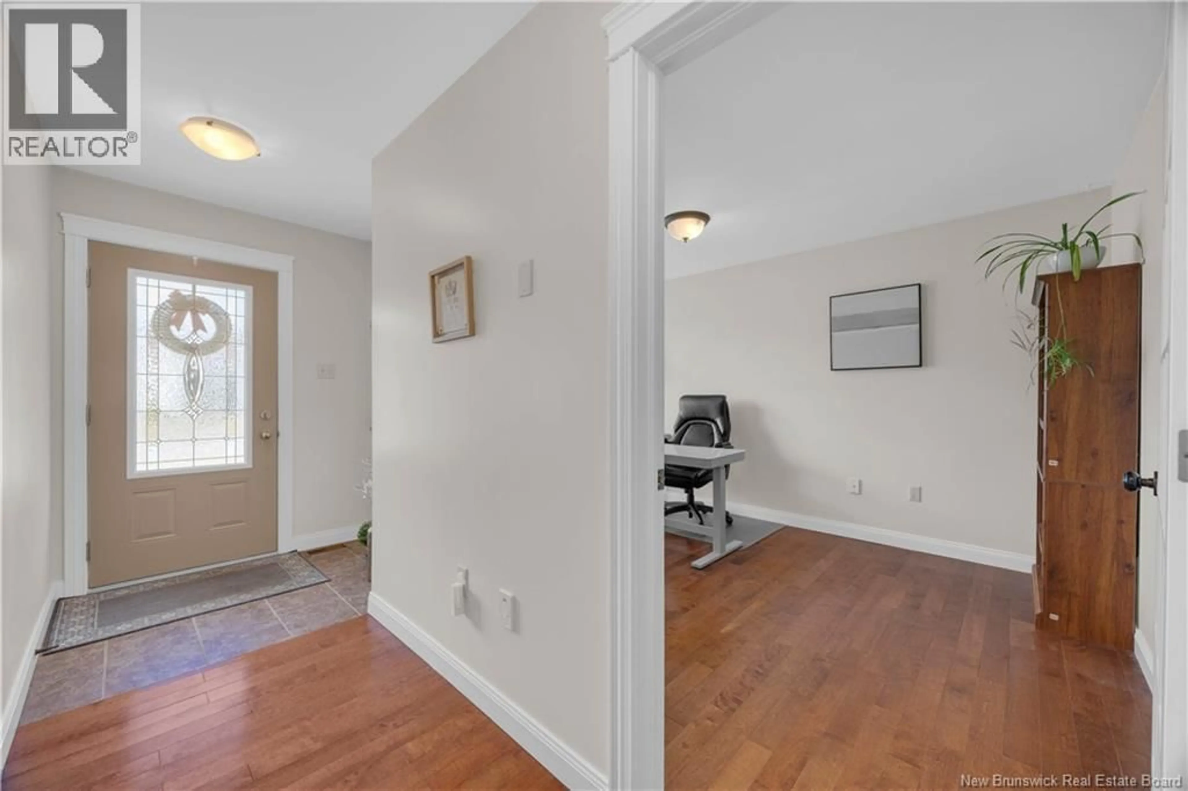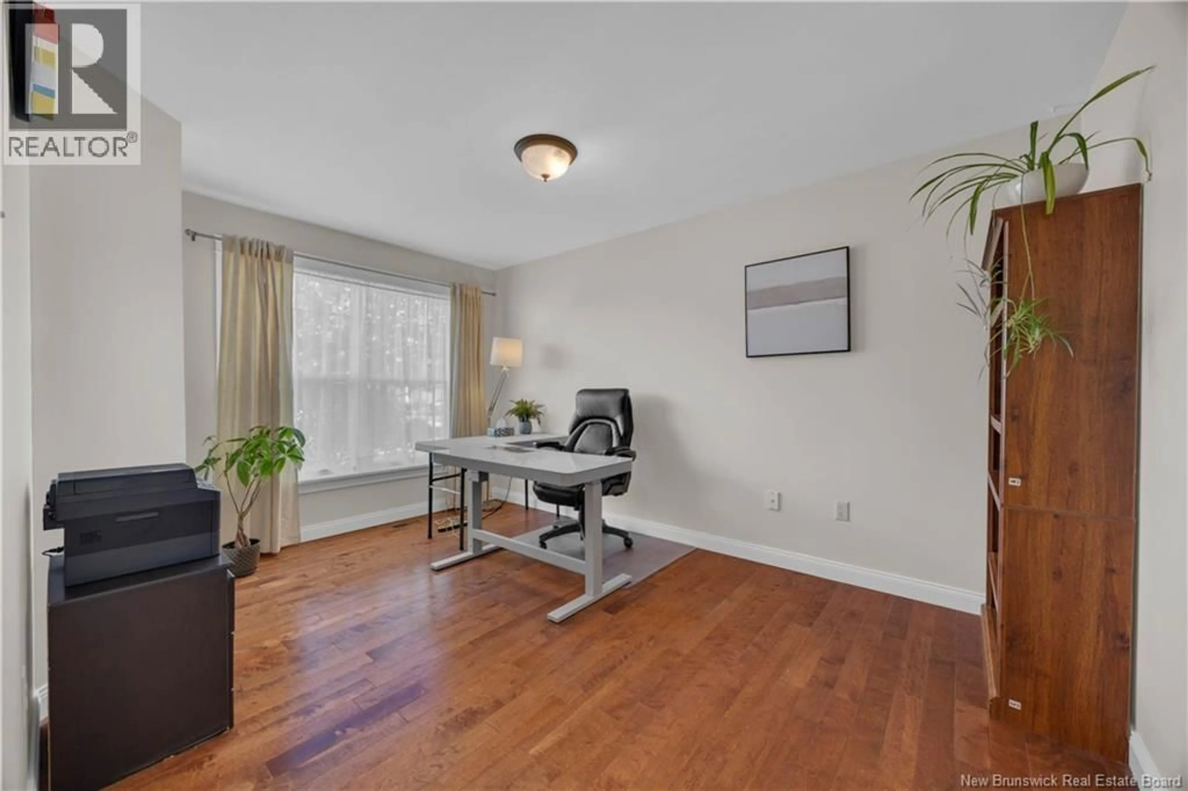74 TUDOR LANE, Saint John, New Brunswick E2K5T6
Contact us about this property
Highlights
Estimated valueThis is the price Wahi expects this property to sell for.
The calculation is powered by our Instant Home Value Estimate, which uses current market and property price trends to estimate your home’s value with a 90% accuracy rate.Not available
Price/Sqft$204/sqft
Monthly cost
Open Calculator
Description
Welcome to this beautiful 3 bedroom 3 bathroom garden home, ideally located in the highly desirable Millidgeville community, just minutes from schools, UNB, the hospital, grocery stores, YMCA, the yacht club, and Uptown. Designed for comfortable one-level living, the main floor features a bright open-concept layout where the kitchen, dining area, and living room seamlessly flow together, creating a spacious and inviting environment. The kitchen boasts ample cabinetry, generous counter space, and stainless steel appliances, while the living area opens to a private back deck, ideal for BBQs and relaxing outdoors. The main level also offers two bright bedrooms, including a beautiful primary bedroom with a walk-in closet and an en suite, plus a powder room combined with laundry, adding comfort and practicality. The attached garage provides additional convenience and storage.The fully finished walk-out lower level provides incredible flexibility with its separate entrance. It includes a third bedroom, a spacious family room, a gorgeous full bath with shower and deep jet tub, and a versatile bonus room that can serve as a media room, gym, home office etc. With its own large closet, this bonus room could even be used as a potential fourth bedroom. A generous storage room completes the level. This cozy and beautiful home combines an unbeatable location, versatile living spaces, and modern comfort. Dont miss your chancebook your private showing today! (id:39198)
Property Details
Interior
Features
Basement Floor
Storage
13'5'' x 13'6''Bath (# pieces 1-6)
10'4'' x 11'0''Bonus Room
13'2'' x 17'5''Bedroom
11'1'' x 12'8''Property History
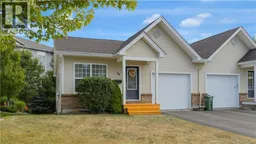 35
35
