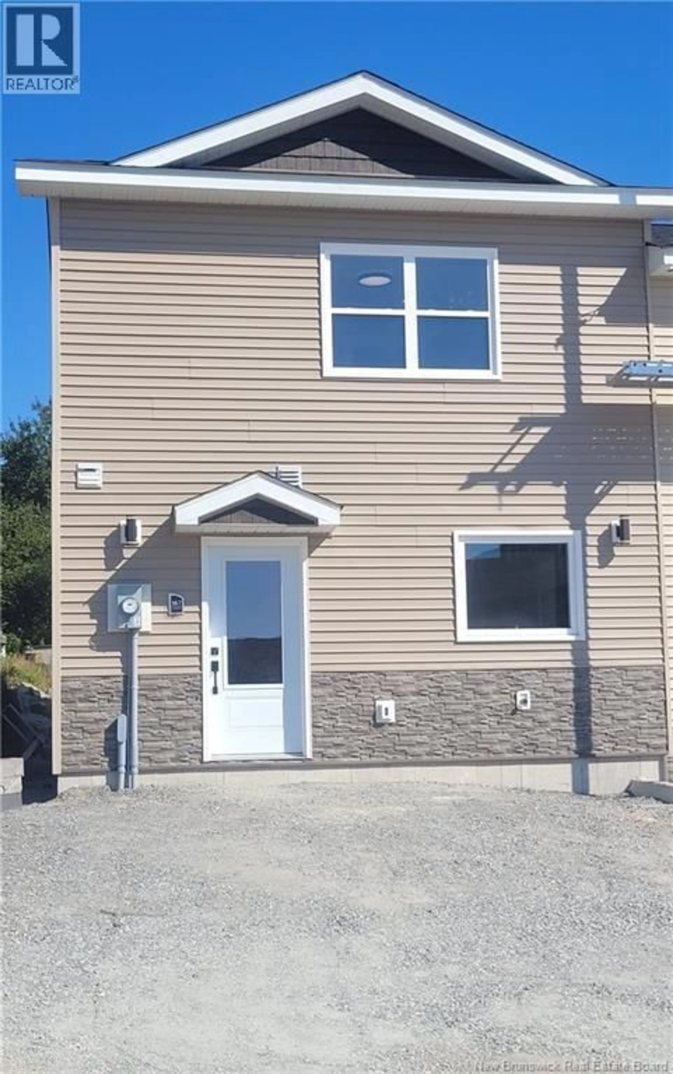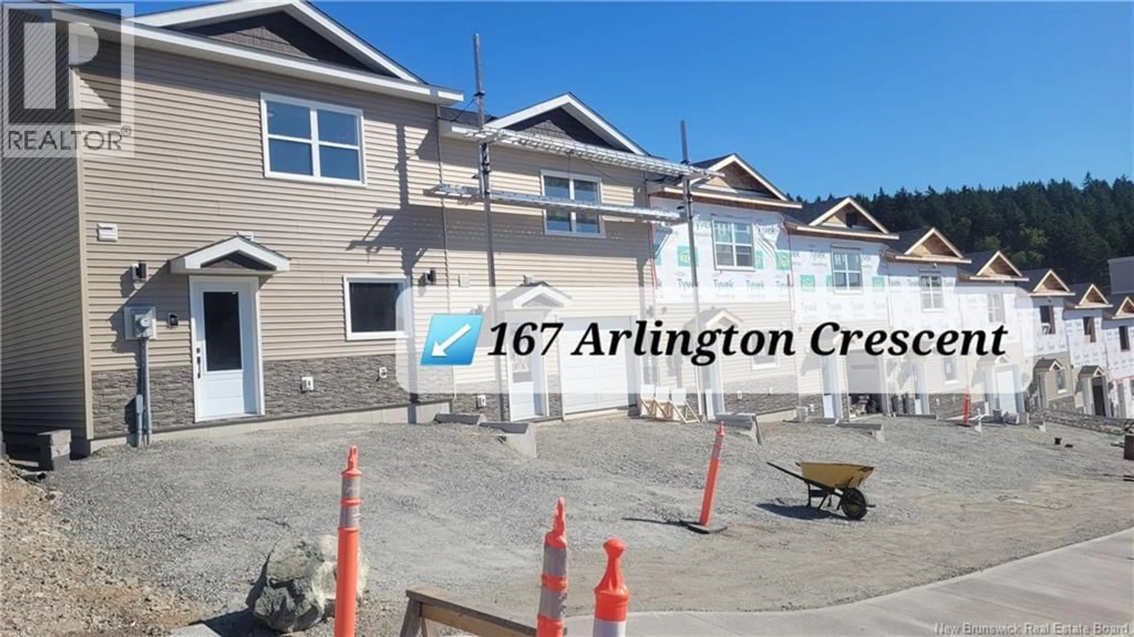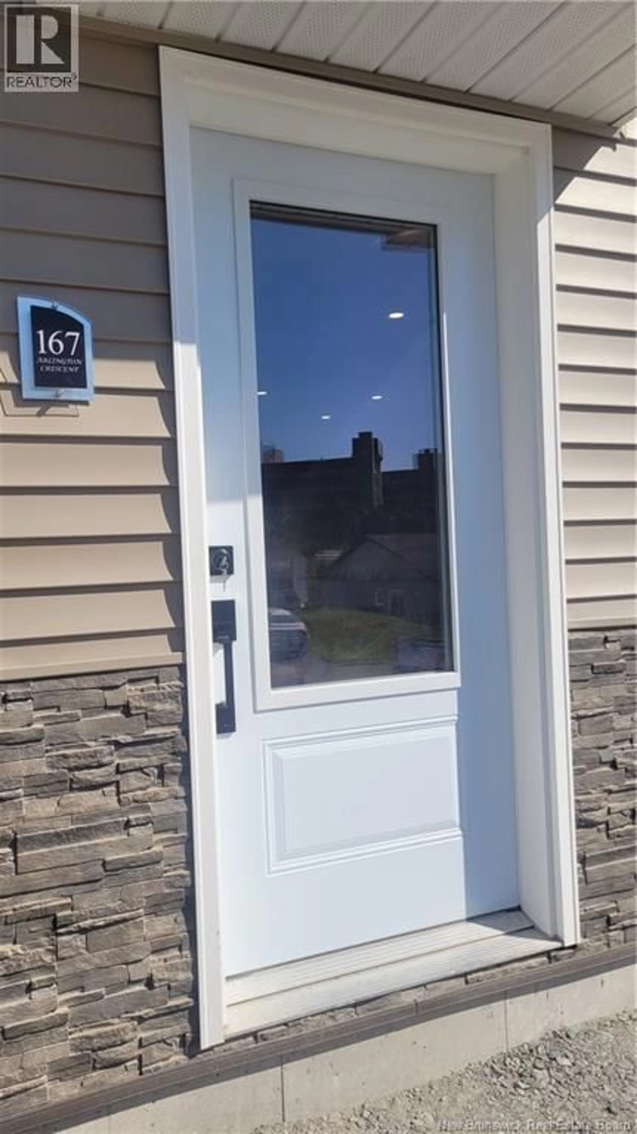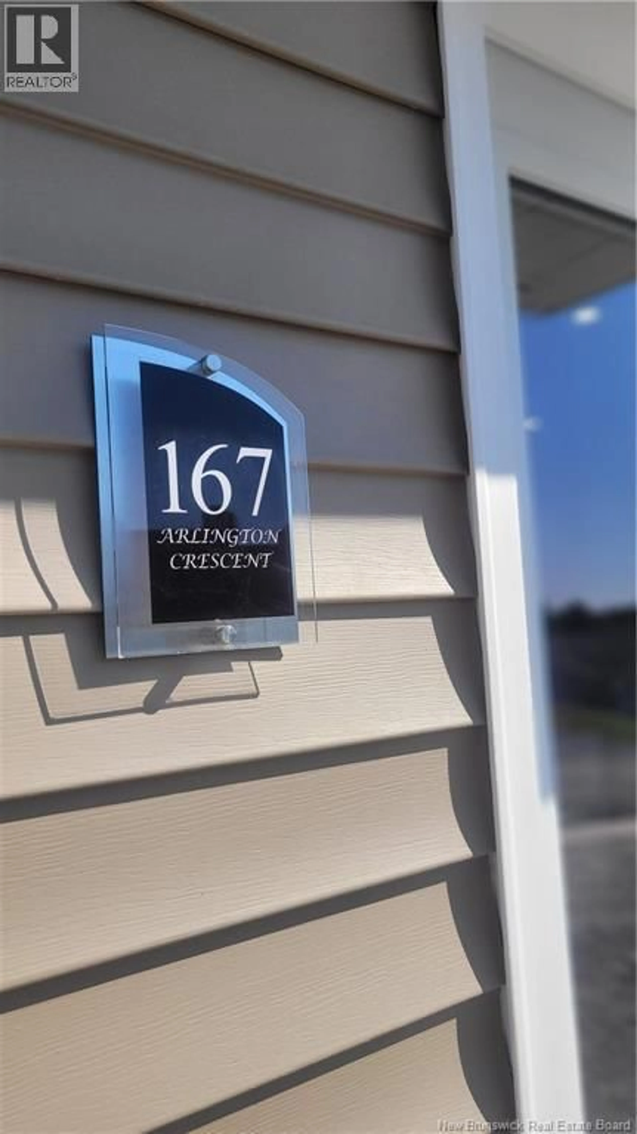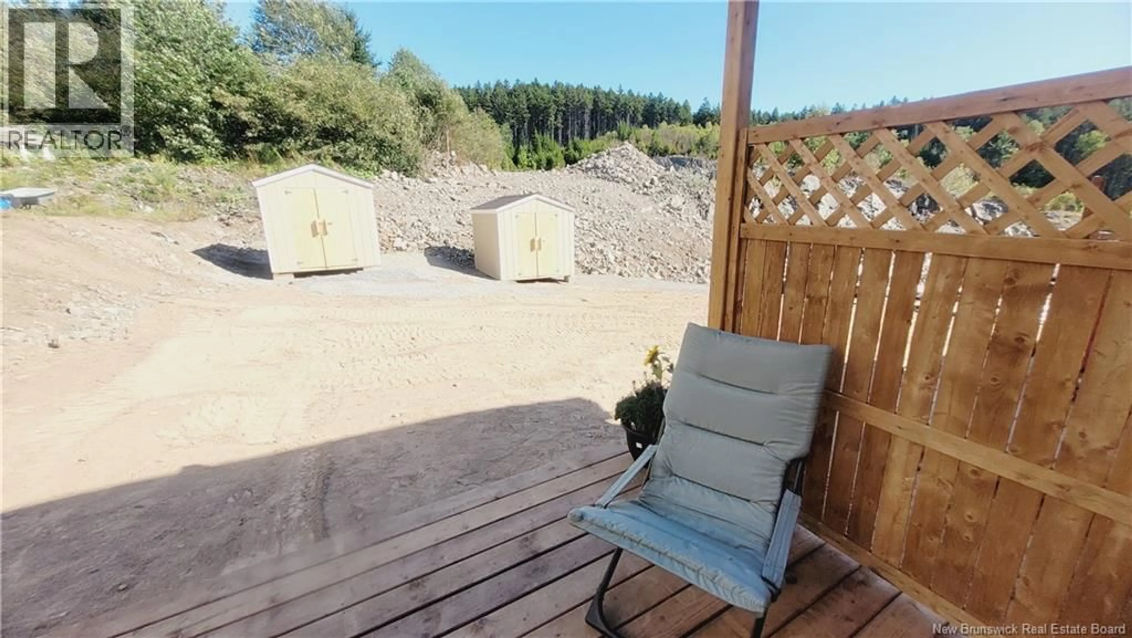167 ARLINGTON CRESCENT, Saint John, New Brunswick E2K0G4
Contact us about this property
Highlights
Estimated valueThis is the price Wahi expects this property to sell for.
The calculation is powered by our Instant Home Value Estimate, which uses current market and property price trends to estimate your home’s value with a 90% accuracy rate.Not available
Price/Sqft$276/sqft
Monthly cost
Open Calculator
Description
Welcome to Millidgeville, where comfort, convenience, and community come together! These beautiful new townhomes are ideal for families looking for a safe, welcoming neighborhood close to everything you need. This home offers three bedrooms, including a spacious primary suite, and two and a half modern bathrooms. The bright kitchen comes complete with included appliancesfridge, stove, dishwasher, and microwavemaking meal prep easy and enjoyable. Step outside to your own private backyard with a 10 x 10 deck, perfect for family BBQs, while the included baby barn provides plenty of extra storage for bikes, toys, and more. With an energy-efficient heat pump, youll stay comfortable all year round, and with no monthly condo fees. Backed by a 10-Year Atlantic Home Warranty and with all applicable HST included, there are no surprisesjust peace of mind. Located just minutes from the Saint John Regional Hospital, the University of New Brunswick, schools, parks, and walking trails, this is truly a place where your family can grow and thrive. Contact today to book your showing and discover why Millidgeville is one of Saint Johns most family-friendly communities! (Property taxes will be adjusted after purchase to reflect the owner-occupied rate. HST rebate assigned back to builder at closing) Paved Driveway and SOD will be completed in September. (id:39198)
Property Details
Interior
Features
Second level Floor
3pc Bathroom
5'1'' x 6'7''Laundry room
3'2'' x 6'3''3pc Ensuite bath
5'5'' x 5'5''Bedroom
9' x 10'Property History
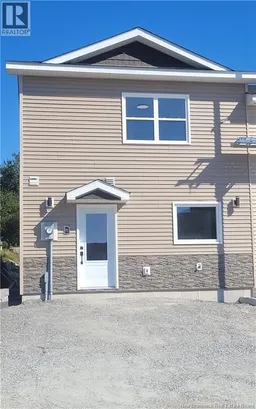 33
33
