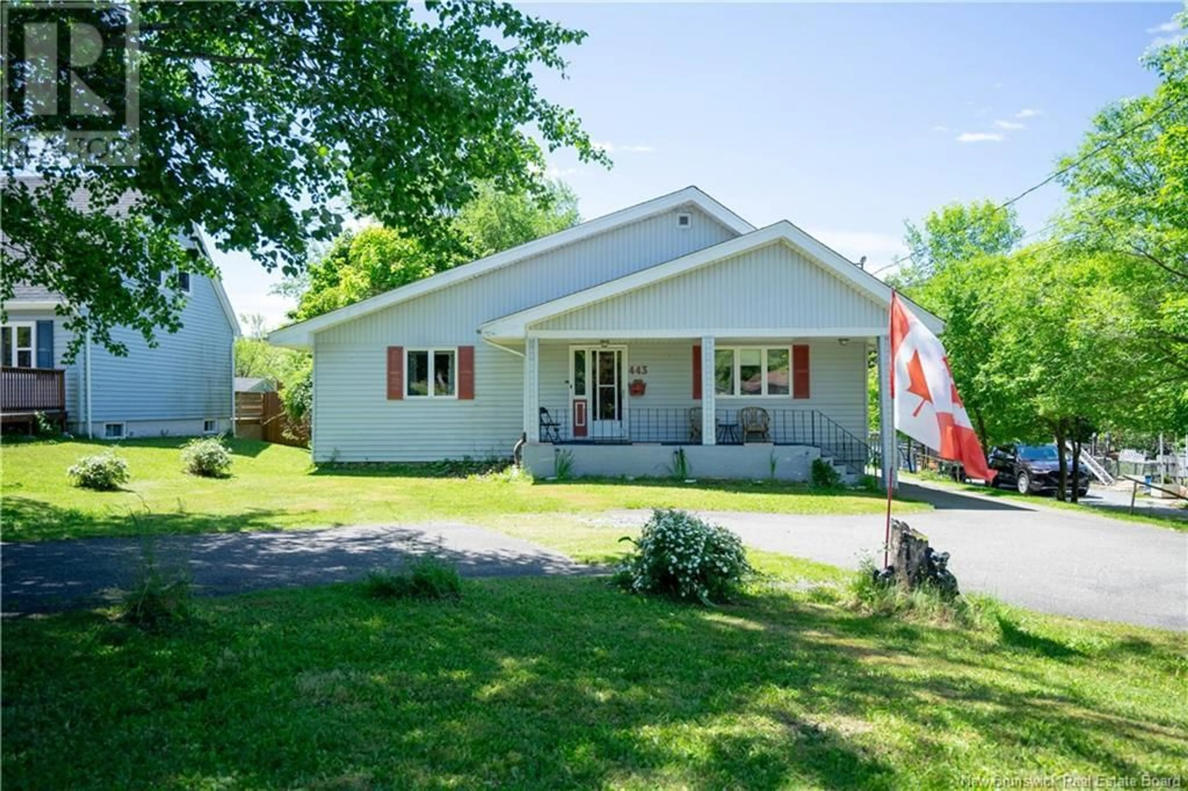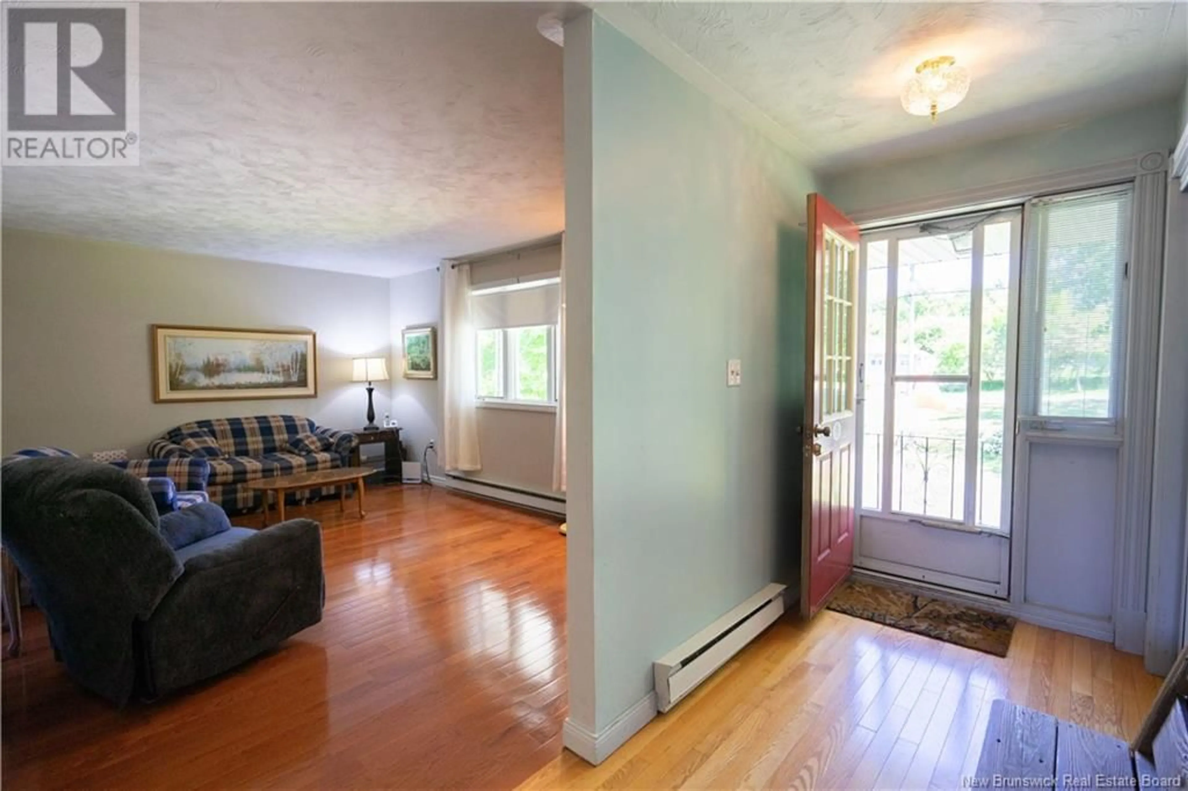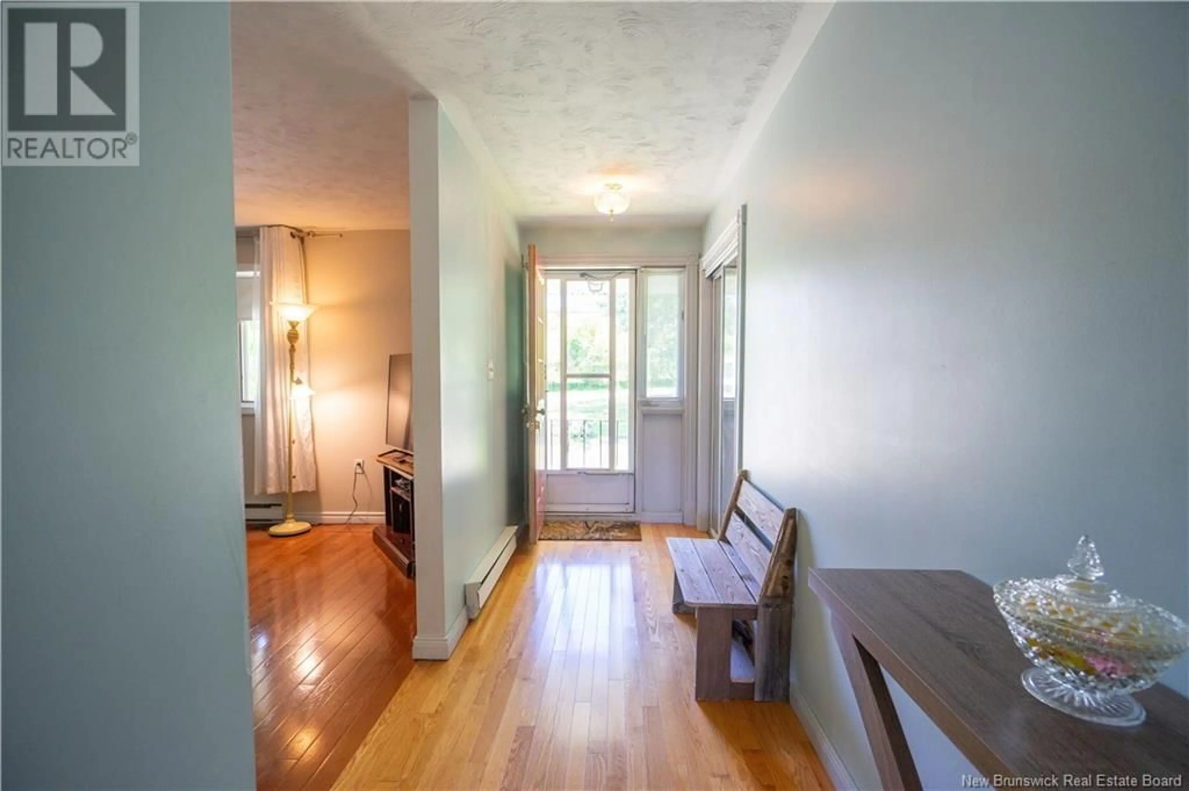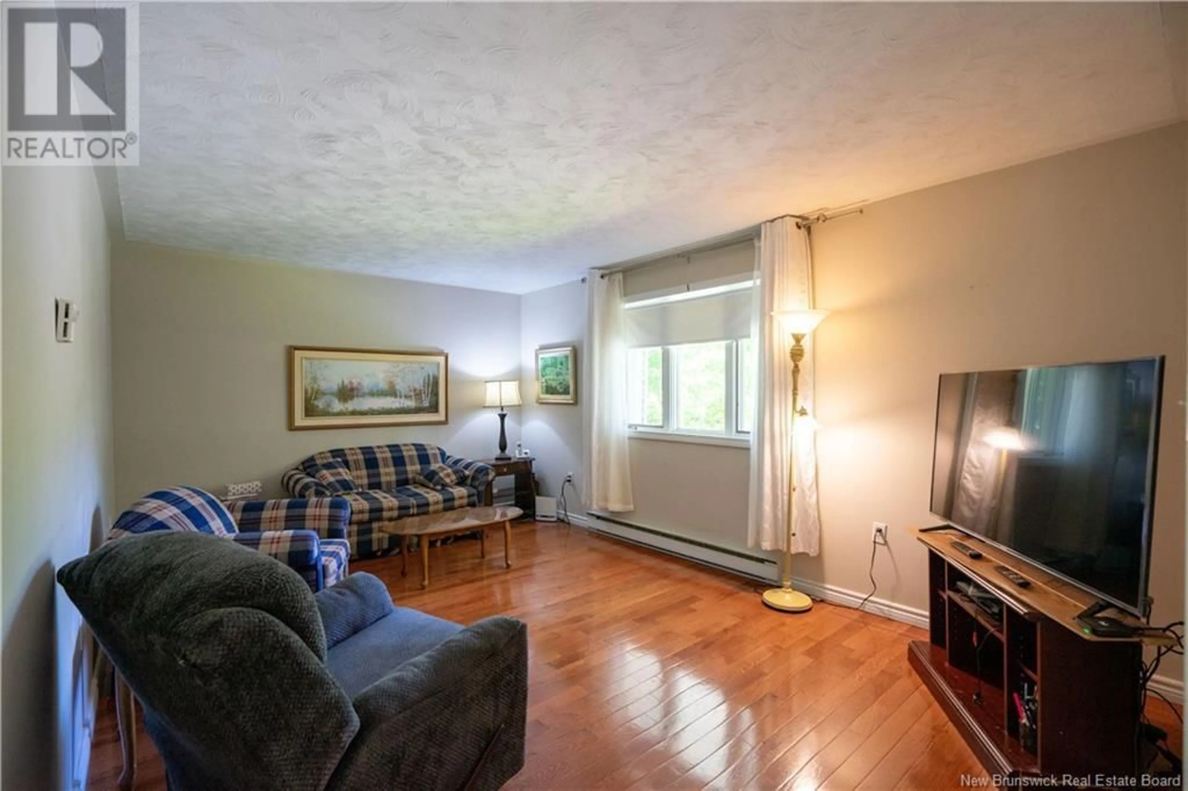443 GREEN HEAD ROAD, Saint John, New Brunswick E2M4W4
Contact us about this property
Highlights
Estimated valueThis is the price Wahi expects this property to sell for.
The calculation is powered by our Instant Home Value Estimate, which uses current market and property price trends to estimate your home’s value with a 90% accuracy rate.Not available
Price/Sqft$196/sqft
Monthly cost
Open Calculator
Description
Welcome to 443 Green Head Rd a main level living opportunity in a great Westside location, just minutes from Dominion Park, making it an excellent option for those looking to downsize or purchase their first home. The property encompasses a spacious half-acre lot and features a welcoming covered verandah, perfect for relaxing in the shaded front yard. Inside, hardwood flooring extends throughout the generous foyer, living room, and sizable family room. The open-concept family room seamlessly connects to the dine-in kitchen, which is equipped with stainless steel appliances. An owned ductless heat pump ensures year-round energy-efficient heating and cooling. The primary bedroom includes double closets, hardwood flooring and a 2-piece ensuite. A second bedroom, laundry room and full bath complete the main level. The unfinished basement offers ample storage and workshop space and a convenient walkout access to the backyard. Enjoy the afternoon sun on the large deck overlooking a large, flat, private back yard - ideal for gardening and recreation. At the back line of the property, a path leads to Green Head Cove. Horseshoe driveway with additional paved parking beside the house, leading to a storage shed and backyard access. (id:39198)
Property Details
Interior
Features
Main level Floor
3pc Bathroom
6'8'' x 9'2''2pc Ensuite bath
5'0'' x 5'0''Laundry room
5'0'' x 7'4''Bedroom
11'6'' x 12'7''Property History
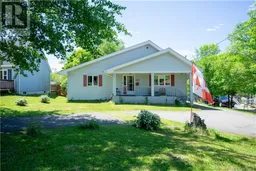 39
39
