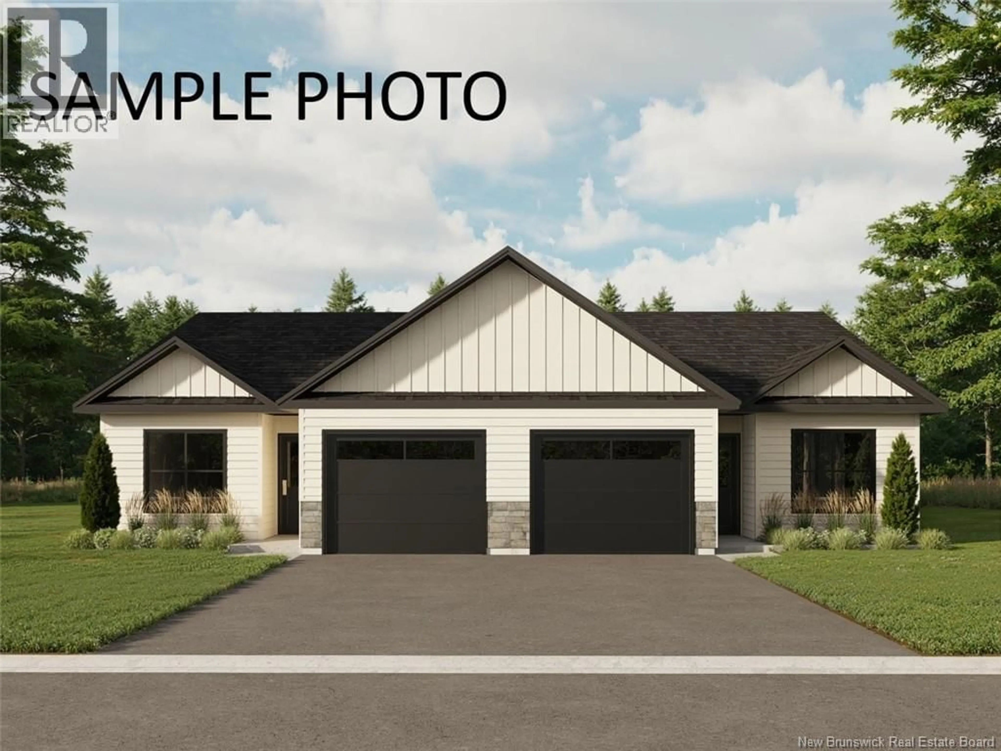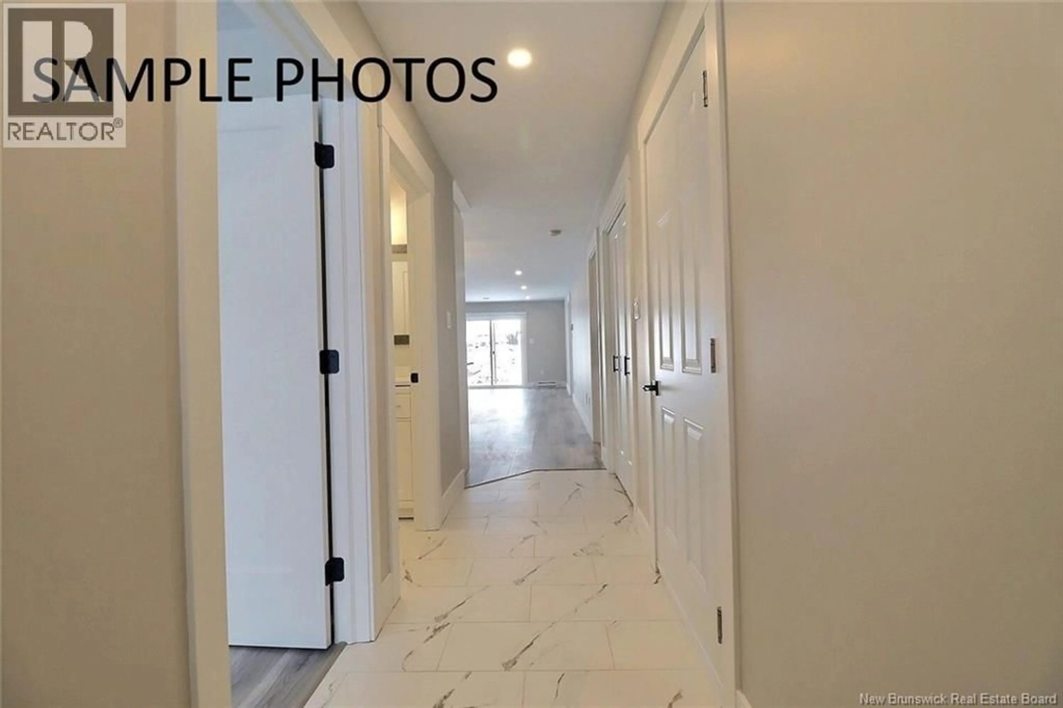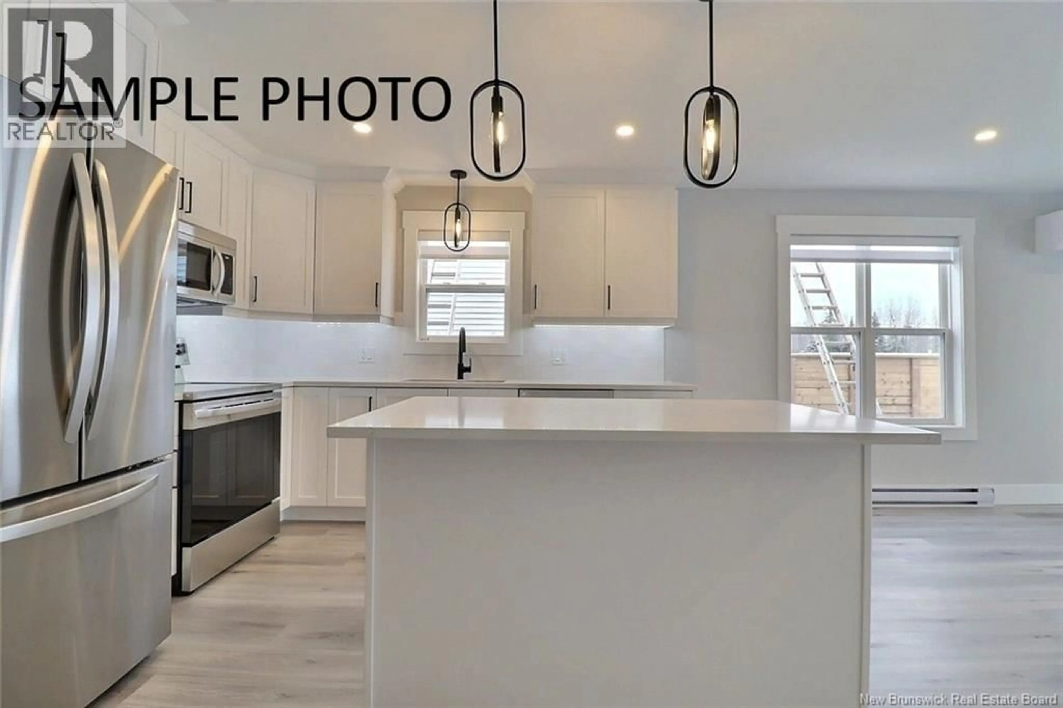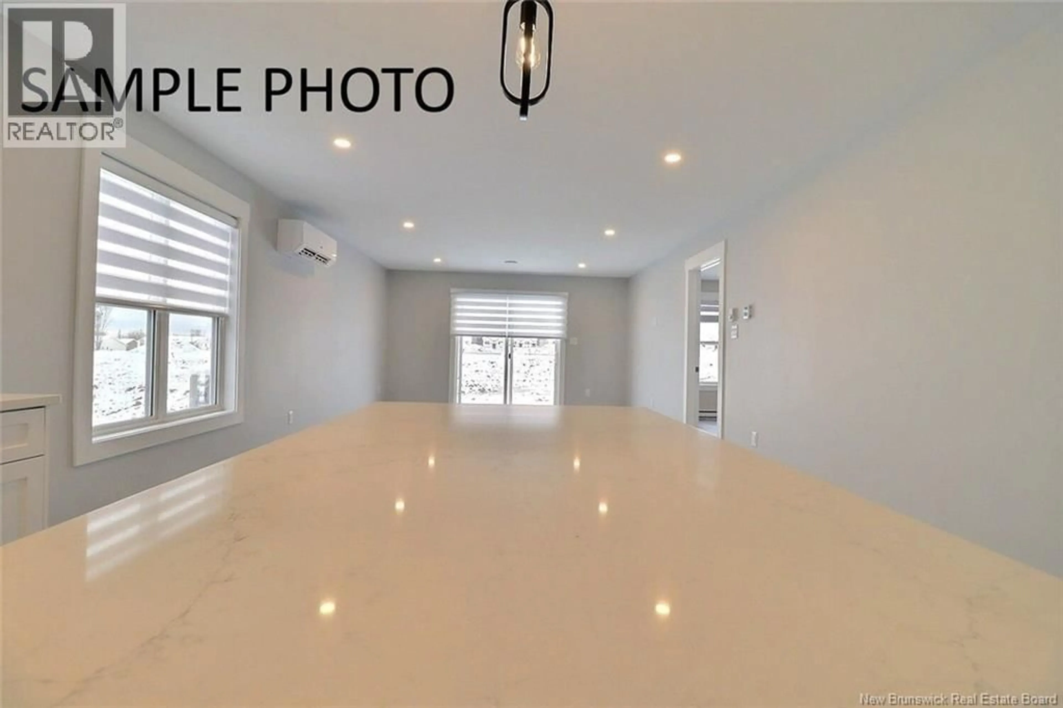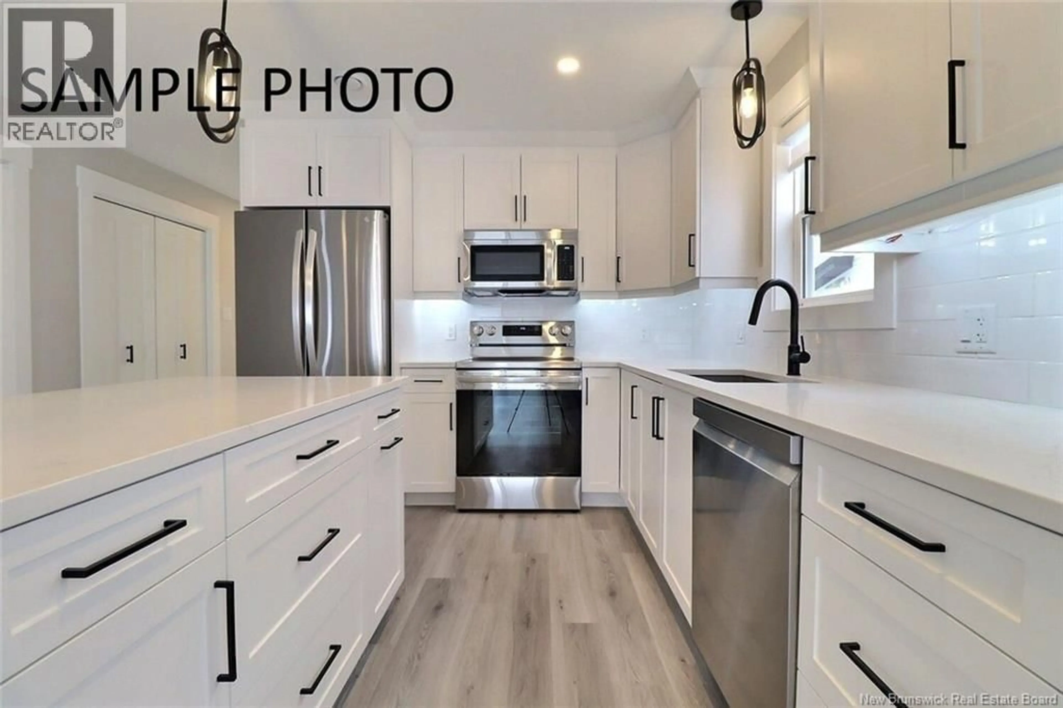4 VIOLET STREET, Shediac, New Brunswick E4P0Z8
Contact us about this property
Highlights
Estimated valueThis is the price Wahi expects this property to sell for.
The calculation is powered by our Instant Home Value Estimate, which uses current market and property price trends to estimate your home’s value with a 90% accuracy rate.Not available
Price/Sqft$314/sqft
Monthly cost
Open Calculator
Description
Welcome to Violet Street in the quaint town of Shediac!! LOVELY NEW CONSTRUCTION!! BUNGALOW STYLE SEMI DETACHED WITH ATTACHED GARAGE!! KITCHEN APPLIANCES INCLUDED!! As you enter this beautiful home you will immediately appreciate the quality finishes and modern style. The welcoming foyer has garage access and flows into the open concept living area which is perfect for entertaining featuring a kitchen with island, pantry and quartz countertop, dining area and bright living room with access to the back patio. The primary bedroom boasts a stylish 3pc ensuite and large walk-in closet. The conveniently located extra-large laundry room offers plenty of storage. The second bedroom and full bath complete this impressive home. The mini-split heat pump offers efficient heating and cooling for year-round comfort. Plus, there is extra insulation through-out and an owned energy efficient hot water tank adding an additional $10,000 value. This home sits on a landscaped lot with paved driveway and cozy back patio. All of this plus a fantastic location, only minutes from the beach and close to all amenities including schools, shopping, restaurants, churches and highway. Listing photos are of a similarly styled home and are SAMPLE PHOTOS ONLY. Call for more information or to book your private viewing. (id:39198)
Property Details
Interior
Features
Main level Floor
Laundry room
11'3'' x 15'6''4pc Bathroom
9'1'' x 5'1''Bedroom
9'3'' x 13'5''3pc Ensuite bath
5'11'' x 10'7''Property History
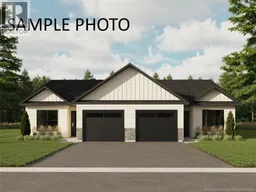 20
20
