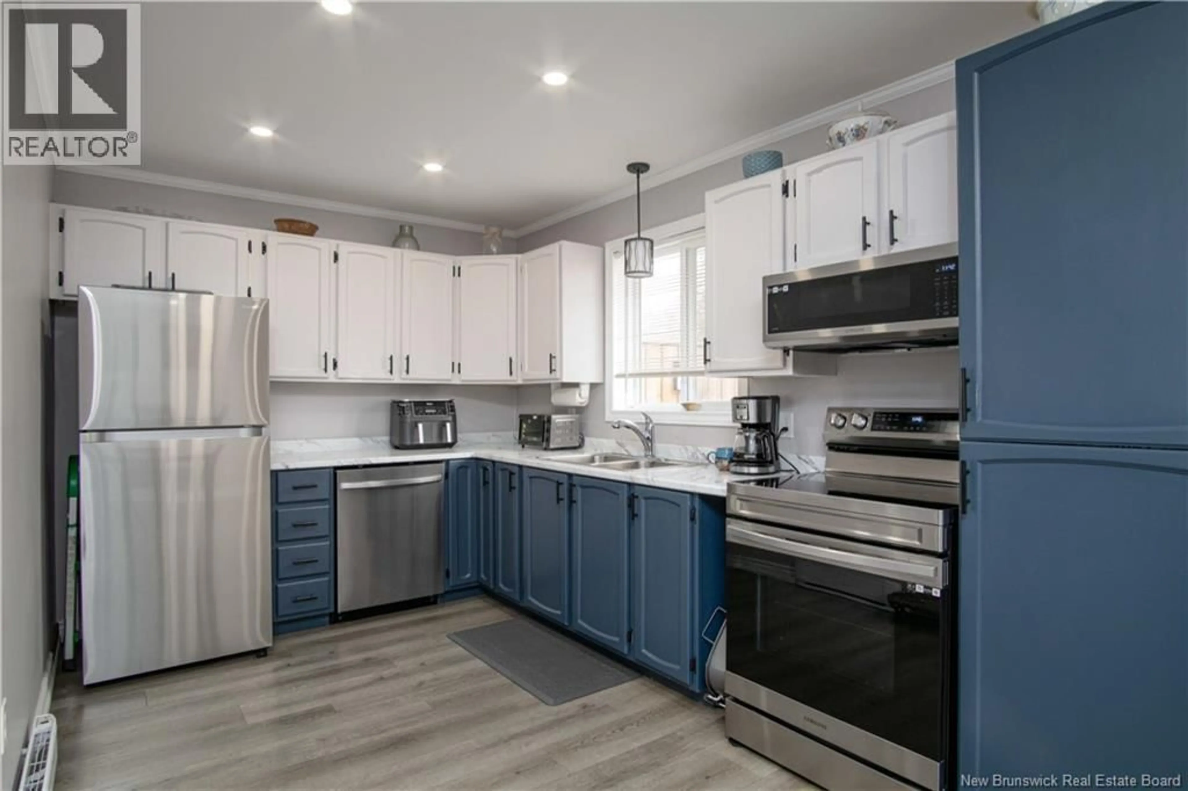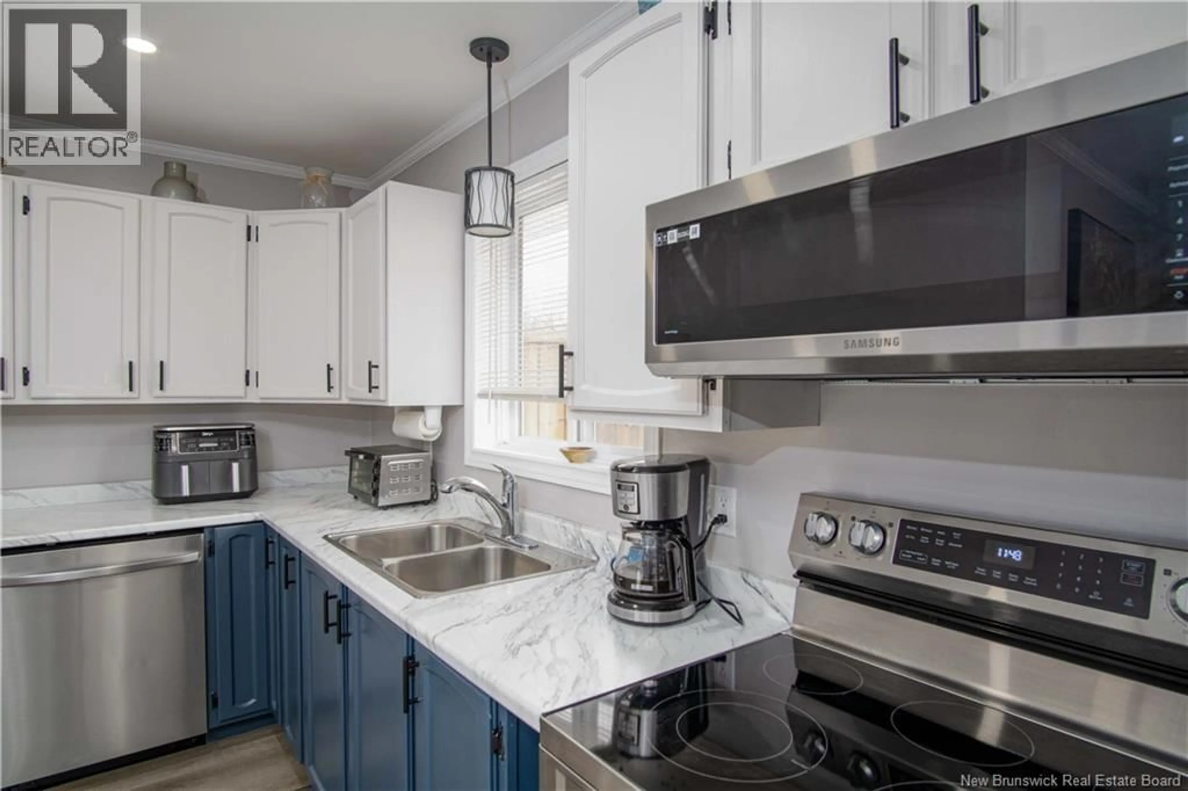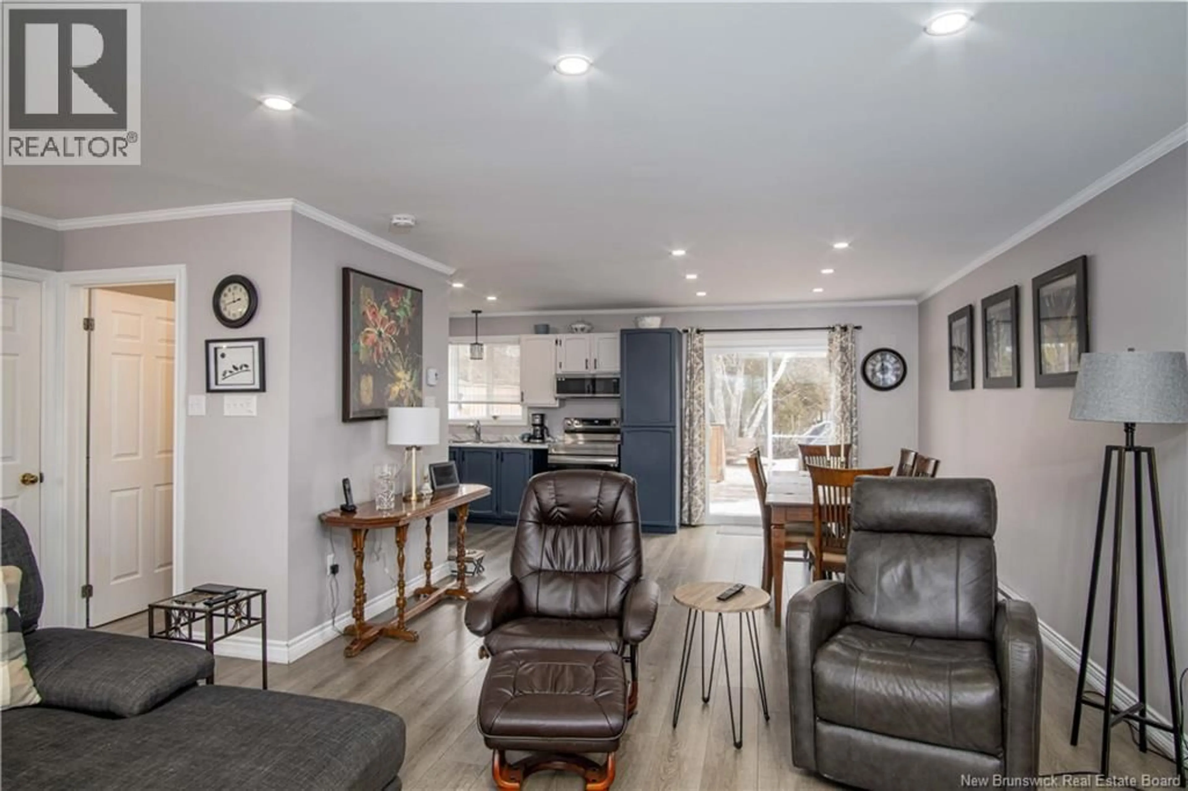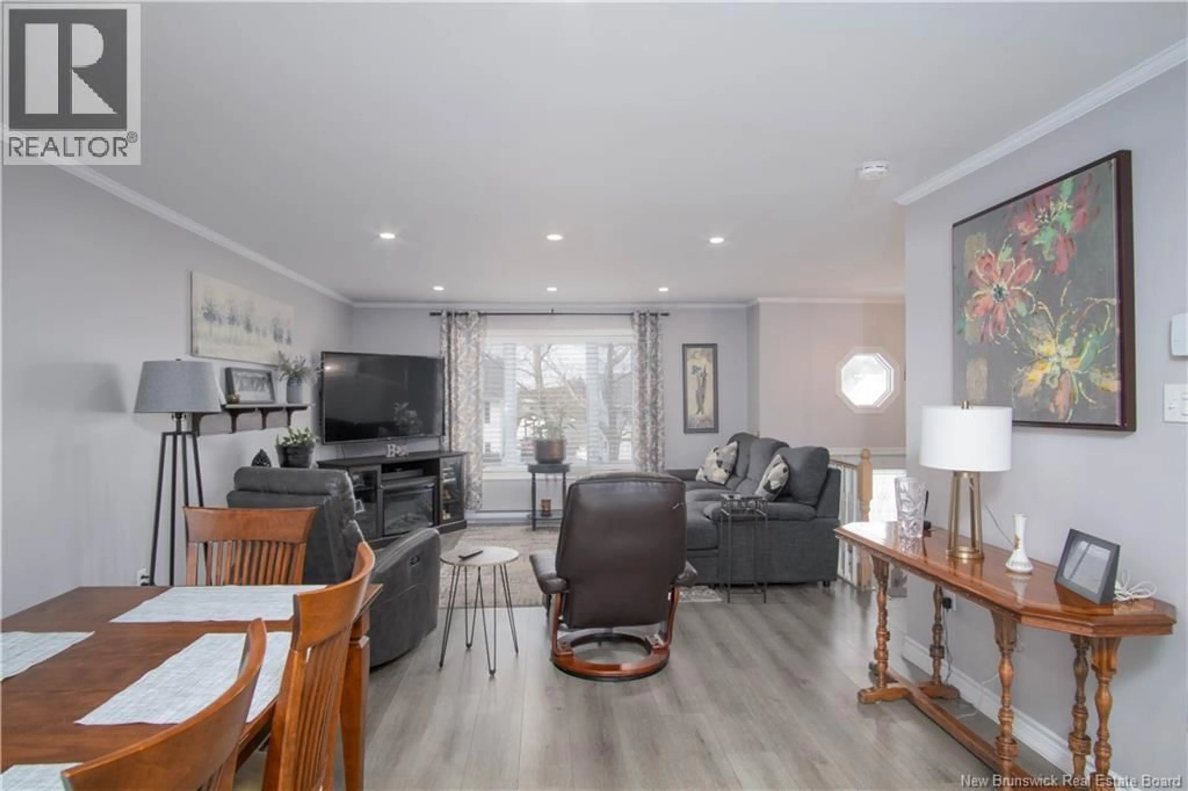18 DALILA COURT, Saint John, New Brunswick E2M5P9
Contact us about this property
Highlights
Estimated valueThis is the price Wahi expects this property to sell for.
The calculation is powered by our Instant Home Value Estimate, which uses current market and property price trends to estimate your home’s value with a 90% accuracy rate.Not available
Price/Sqft$401/sqft
Monthly cost
Open Calculator
Description
This meticulously maintained semi-detached home has been completely renovated within the last five years and is located in a cul-de-sac in a highly desirable area near Dominion Park. Lovingly cared for, its truly move-in readyno updates needed. The main floor features an open-concept layout with a wonderful flow throughout. The spacious living room is both large and cozy, perfect for relaxing or entertaining. The oversized dining area easily accommodates large family gatherings. Just around the corner, youll find a beautifully renovated kitchen with modern appliances and stylish finishes. A full bathroom with a walk-in shower completes the main level. Step out back to a huge deck overlooking a fully fenced yardideal for kids, pets, and summer BBQs. Downstairs, you'll find three generously sized bedrooms, including one currently set up with laundry in the closet, offering flexibility for your needs. Another full bathroom is also located on this level. Dont miss your chance to own a turn-key home in a sought-after neighborhood! (id:39198)
Property Details
Interior
Features
Basement Floor
Bedroom
11'2'' x 10'5''Bath (# pieces 1-6)
4'10'' x 4'11''Primary Bedroom
14'0'' x 9'9''Bedroom
9'0'' x 10'11''Property History
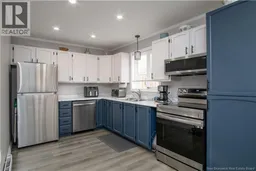 26
26
