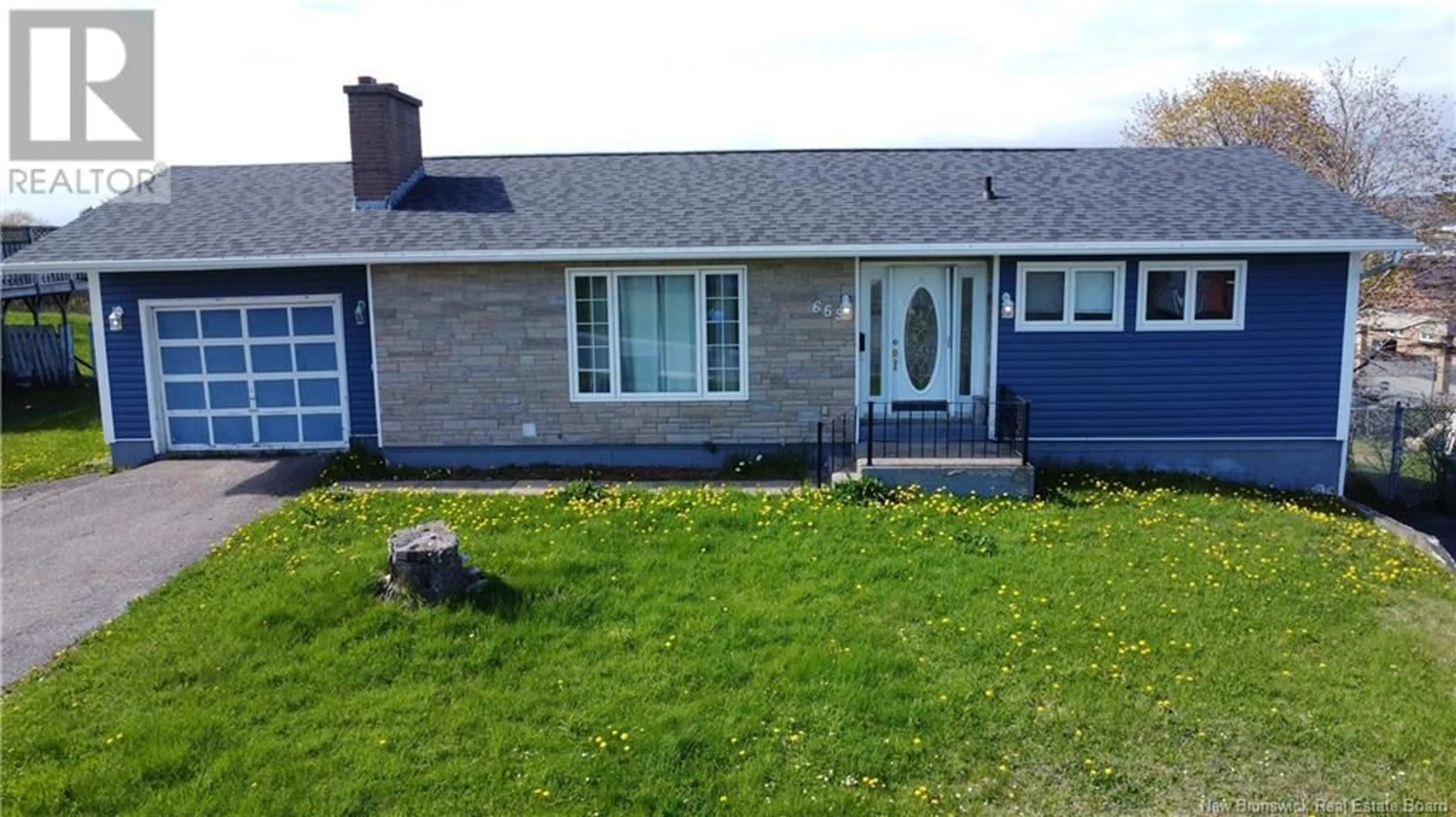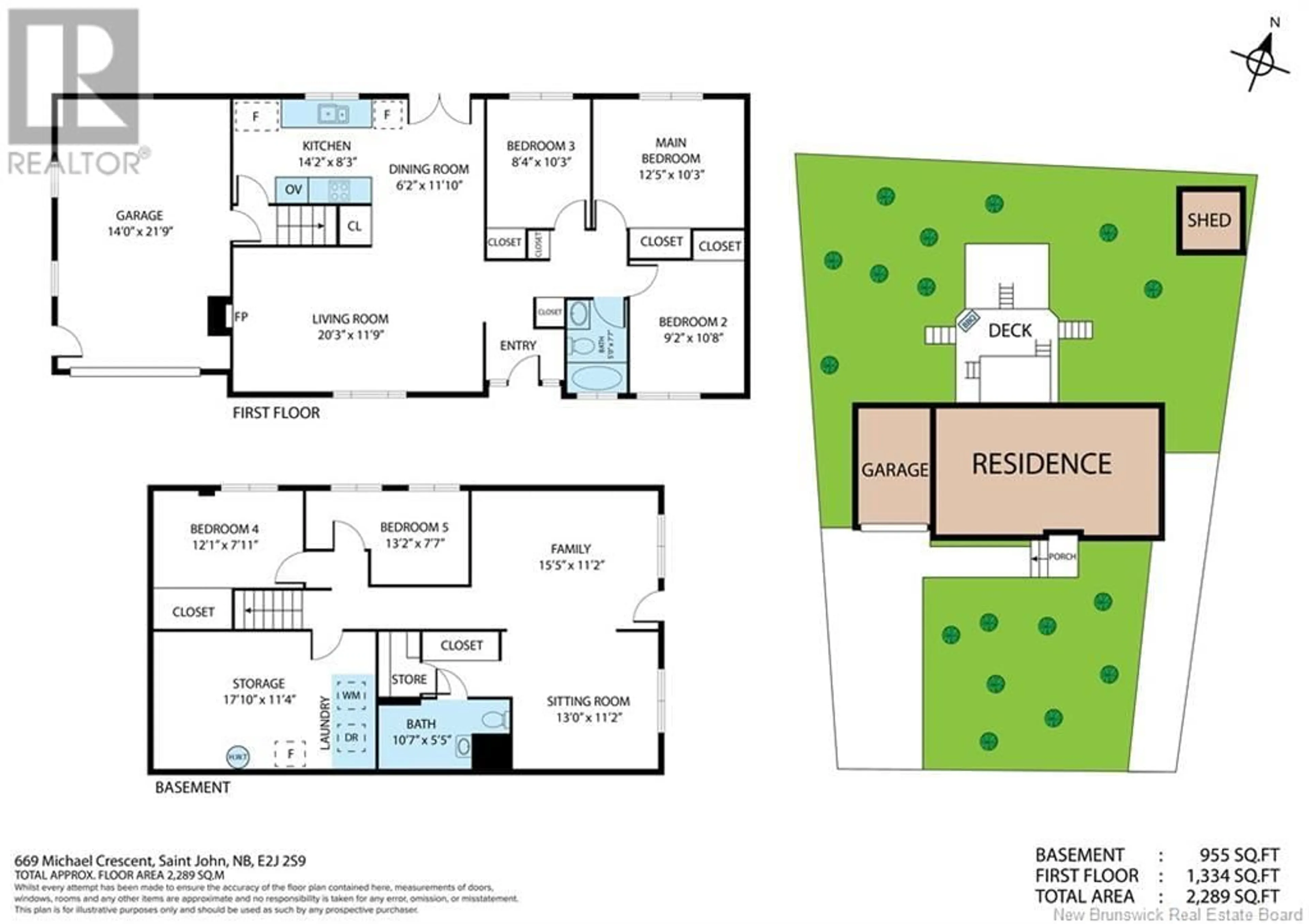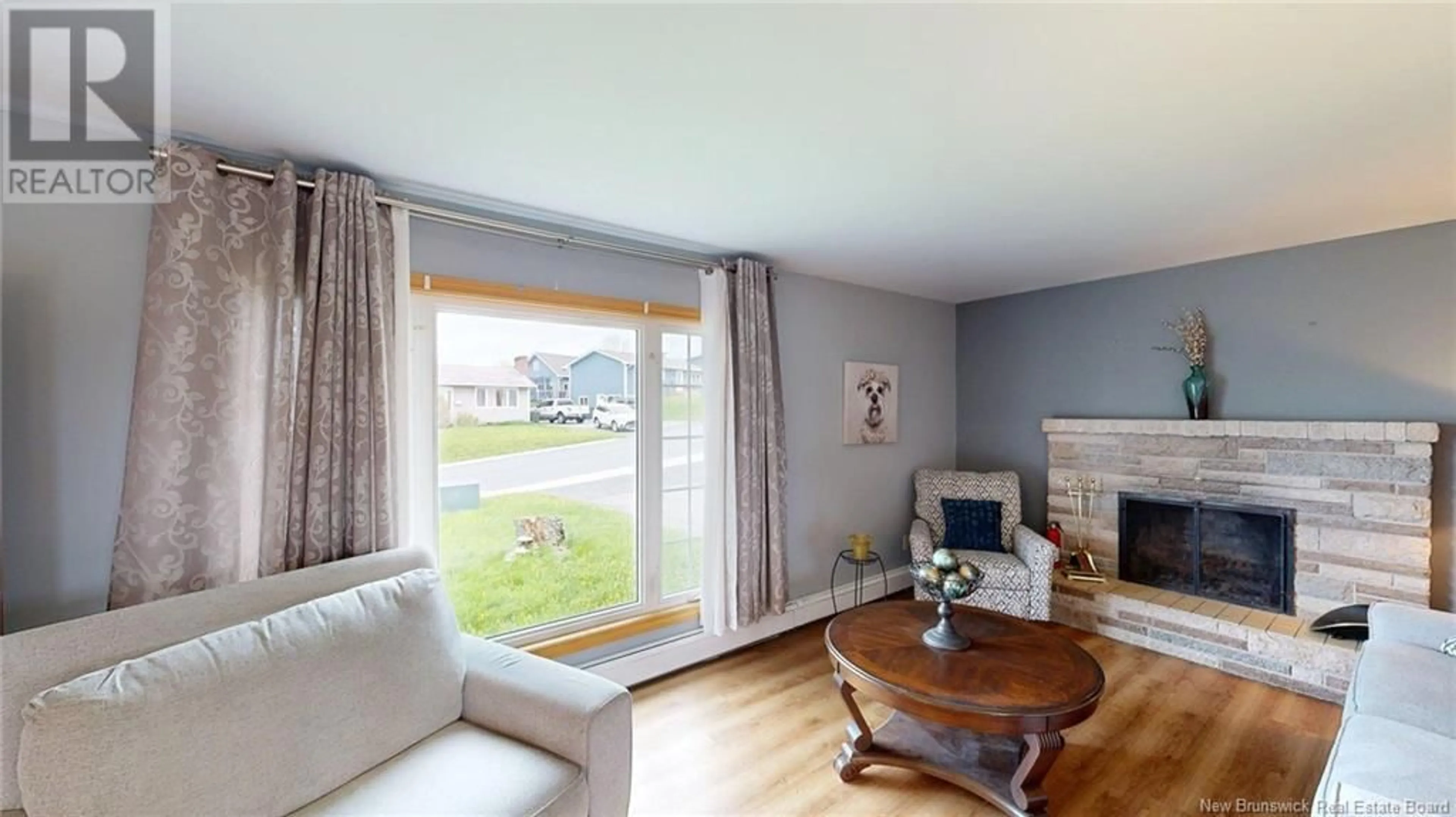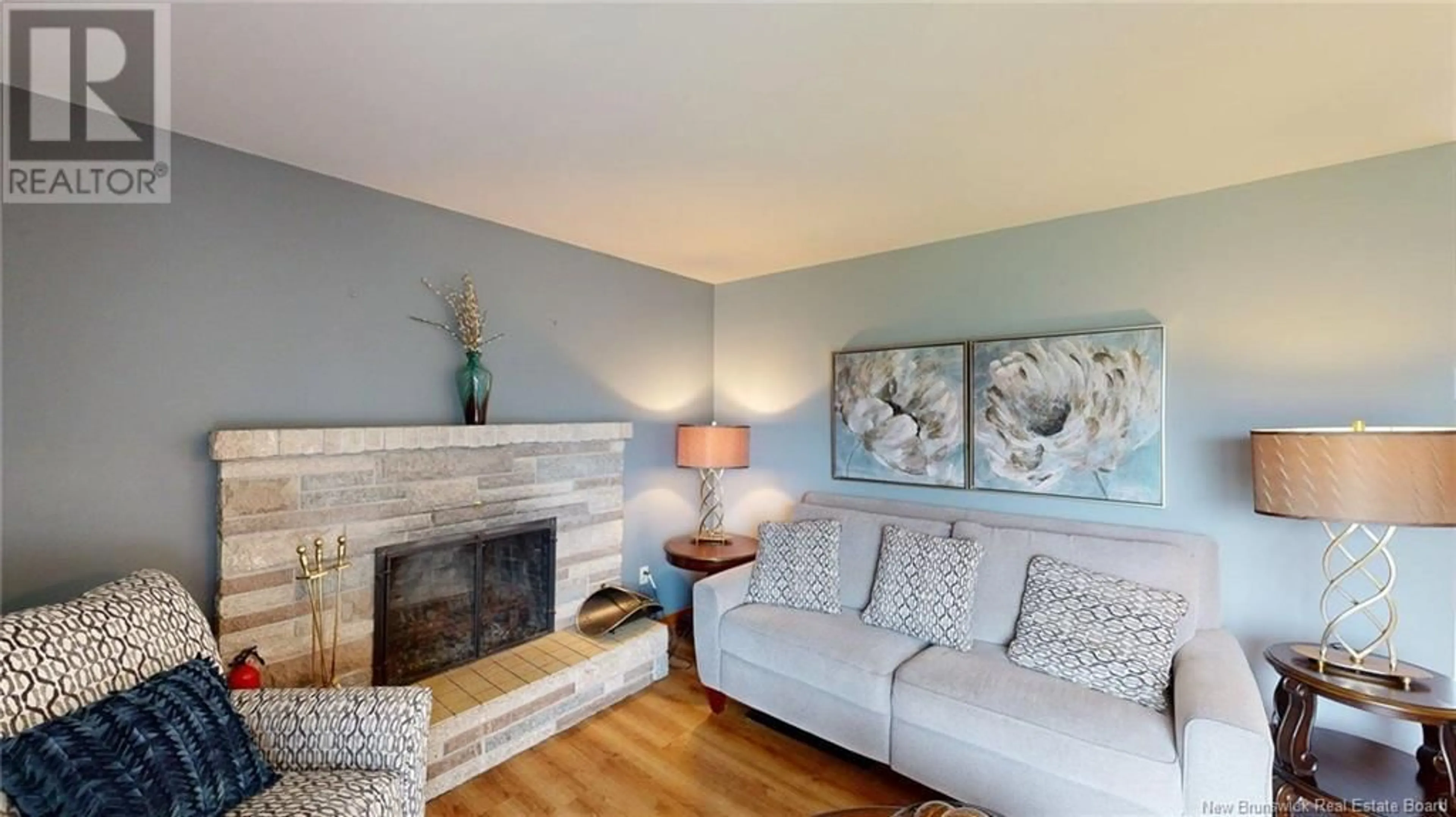669 MICHAEL CRESCENT, Saint John, New Brunswick E2J2S9
Contact us about this property
Highlights
Estimated ValueThis is the price Wahi expects this property to sell for.
The calculation is powered by our Instant Home Value Estimate, which uses current market and property price trends to estimate your home’s value with a 90% accuracy rate.Not available
Price/Sqft$215/sqft
Est. Mortgage$1,202/mo
Tax Amount ()$3,453/yr
Days On Market29 days
Description
This functional and inviting home is perfectly located on Saint Johns desirable east side, offering space, flexibility, and convenience for families, first time buyers and downsizers. The main floor features 3 comfortable bedrooms, a full bathroom, a spacious and light-filled living room, and a galley-style kitchen complete with custom wood cabinetry and built-in appliances. Adjacent to the kitchen, the dining area provides a cozy space for family meals and entertaining. Downstairs, you'll find two additional bedrooms, a half bath, abundant storage, and a generous family room that could easily be divided into two separate living areas. With a walkout to a second driveway, the lower level presents great potential for an in-family suite or rental suite. Enjoy outdoor living with a large deck overlooking the fully fenced backyardideal for kids, pets, or summer gatherings. A baby barn adds bonus storage or workshop space. This well-maintained home combines functionality with opportunityall in a convenient east side location close to schools, shopping, and amenities. Adding the the overall value of the home is the single car attached garage with electric opener. Dont miss out on this great find as home is ready for its next owner!! (id:39198)
Property Details
Interior
Features
Basement Floor
Storage
11'4'' x 17'10''2pc Bathroom
Bedroom
7'7'' x 13'2''Bedroom
7'11'' x 12'1''Property History
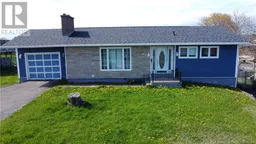 31
31
