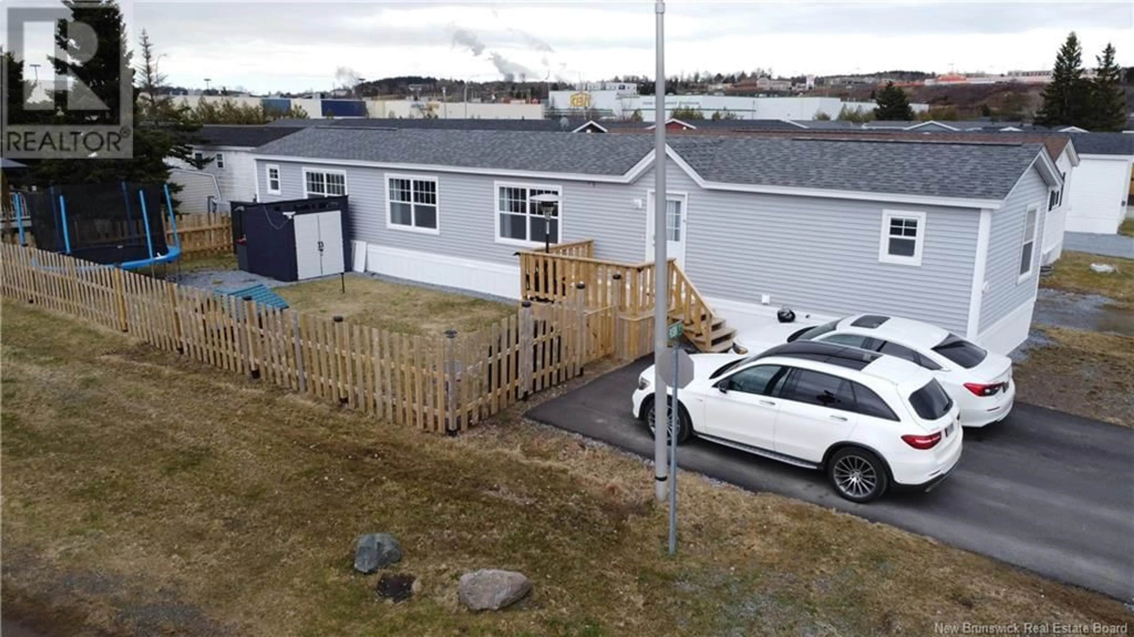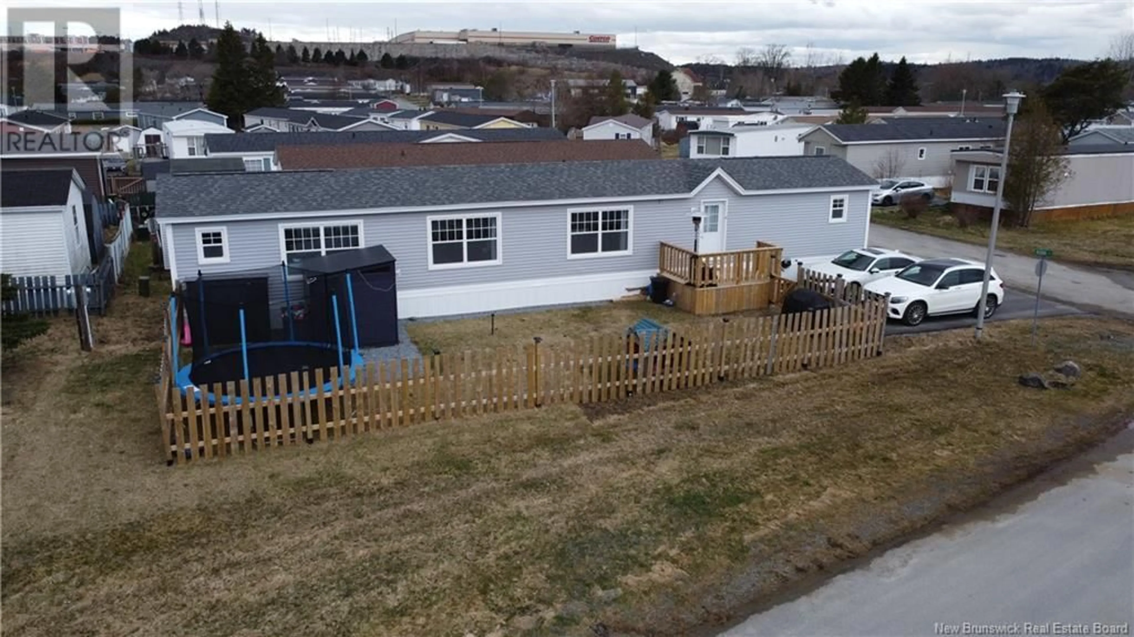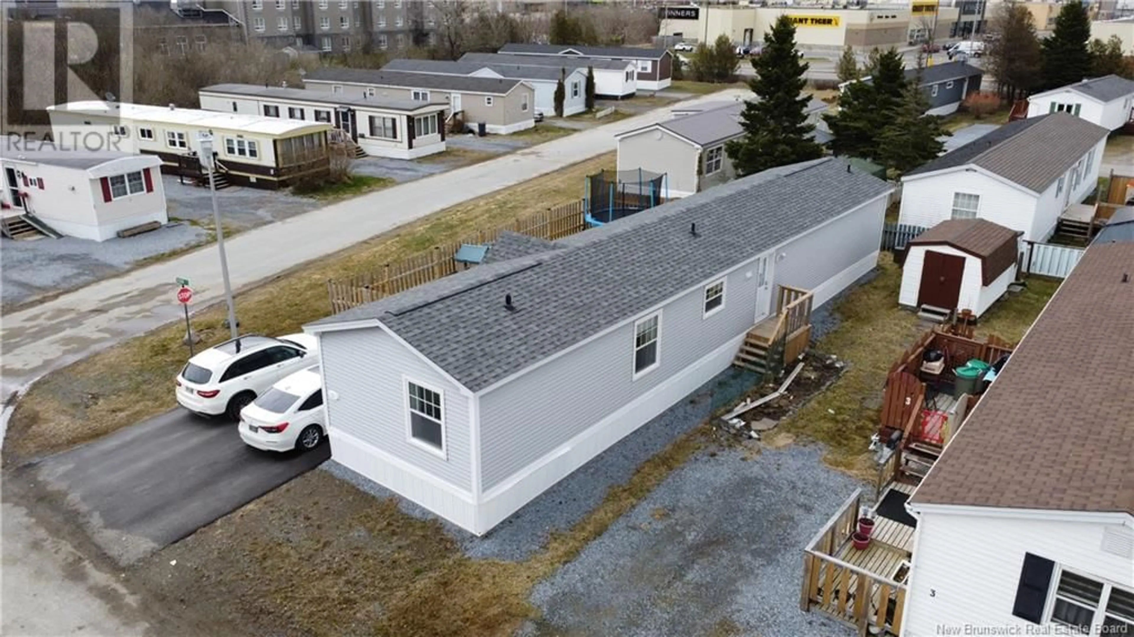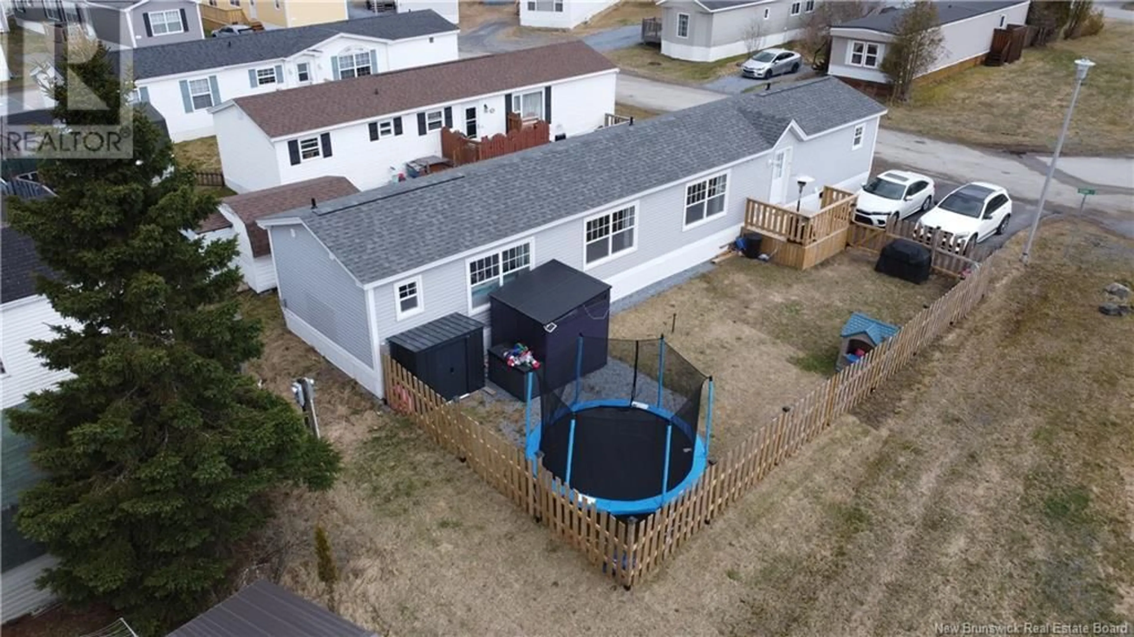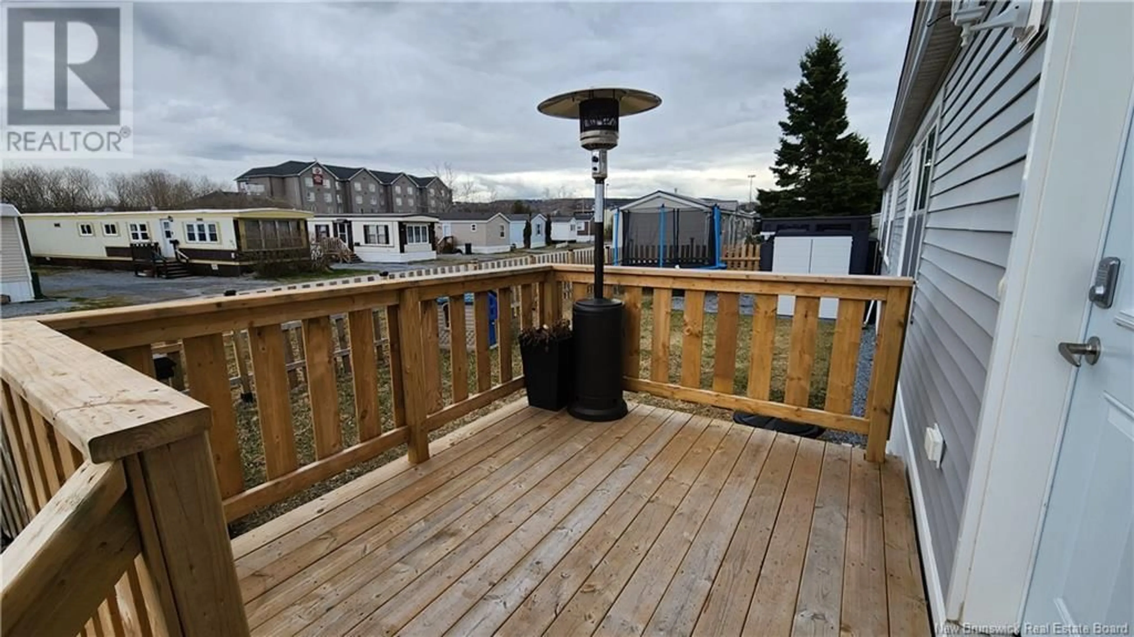1 ROBIN COURT, Saint John, New Brunswick E2J3Y7
Contact us about this property
Highlights
Estimated ValueThis is the price Wahi expects this property to sell for.
The calculation is powered by our Instant Home Value Estimate, which uses current market and property price trends to estimate your home’s value with a 90% accuracy rate.Not available
Price/Sqft$168/sqft
Est. Mortgage$858/mo
Tax Amount ()$2,643/yr
Days On Market13 days
Description
Tucked into a prime corner lot in a well kept park, this nearly new 2023 mini home offers both style and convenience. Located just minutes from East Side shopping, restaurants, and amenities, it features a fenced yard, storage shed, spacious deck, and double-wide paved driveway, perfect for entertaining or everyday living. Inside, the bright and airy layout begins with a welcoming entry and coat closet, leading into an open-concept kitchen and living room. The kitchen is a standout with its central island, white appliances (all included), pantry, and plenty of prep space. Stylish vinyl flooring flows throughout the home, tying everything together beautifully. The primary bedroom offers double closets and a private ensuite with shower and linen storage. At the opposite end are two additional bedrooms, a second full bath, and a laundry closet for added convenience. Pad fees are $366 per month and include maintenance of the park. With its thoughtful layout, modern finishes, and move-in ready condition, this home is a fantastic option in a sought-after location. (id:39198)
Property Details
Interior
Features
Main level Floor
Bath (# pieces 1-6)
6'4'' x 7'8''Bath (# pieces 1-6)
7'8'' x 14'9''Bedroom
8'1'' x 11'6''Bedroom
8'1'' x 10'0''Property History
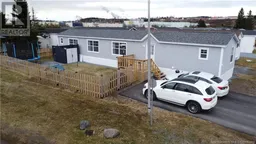 45
45
