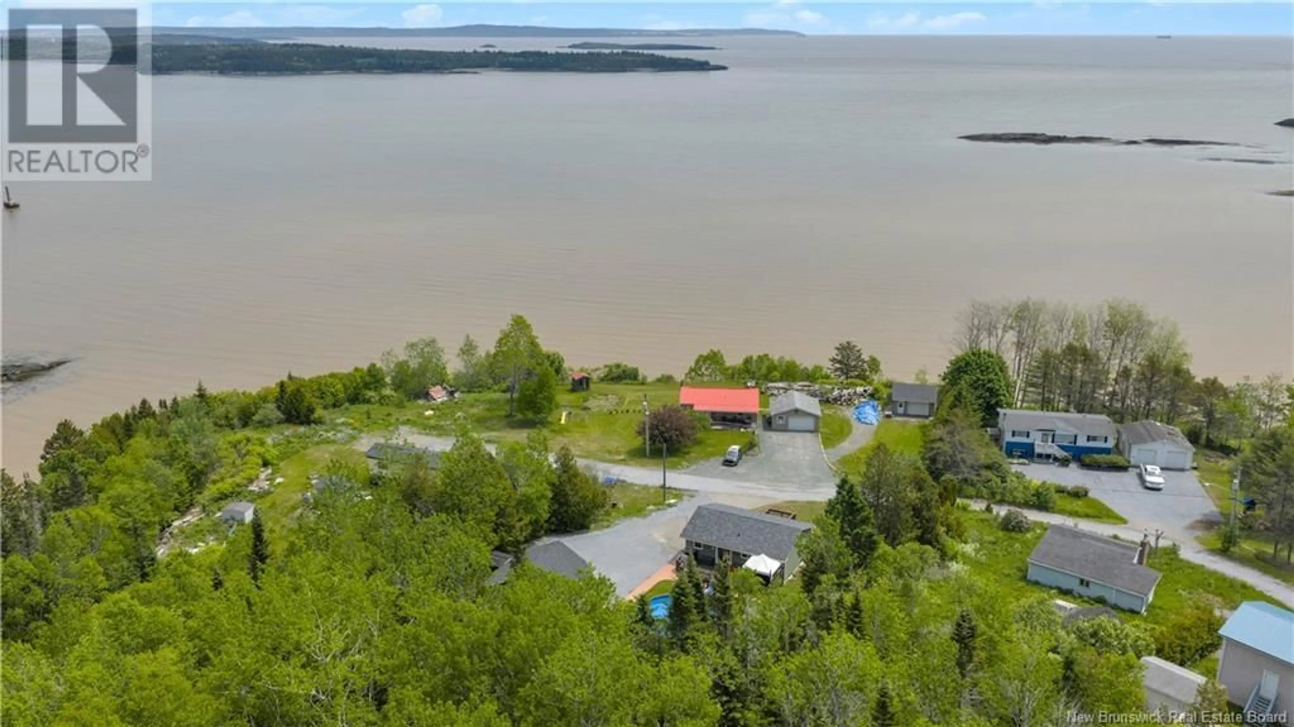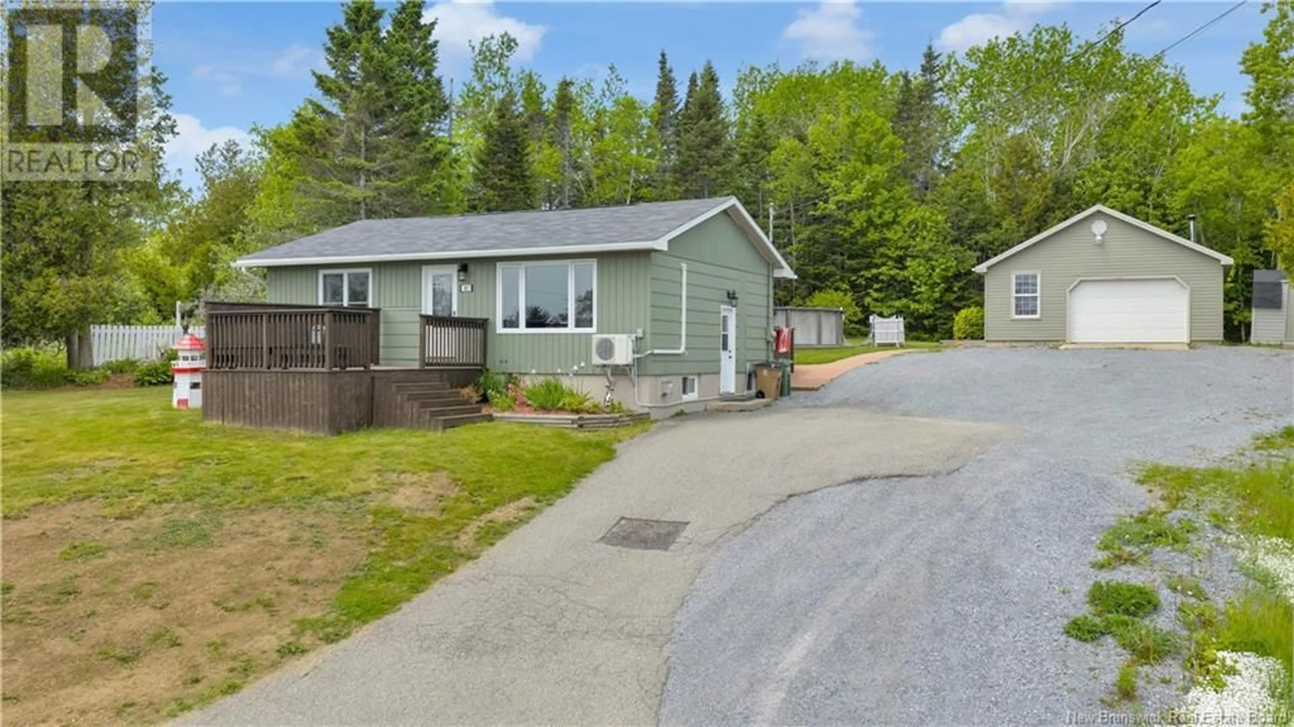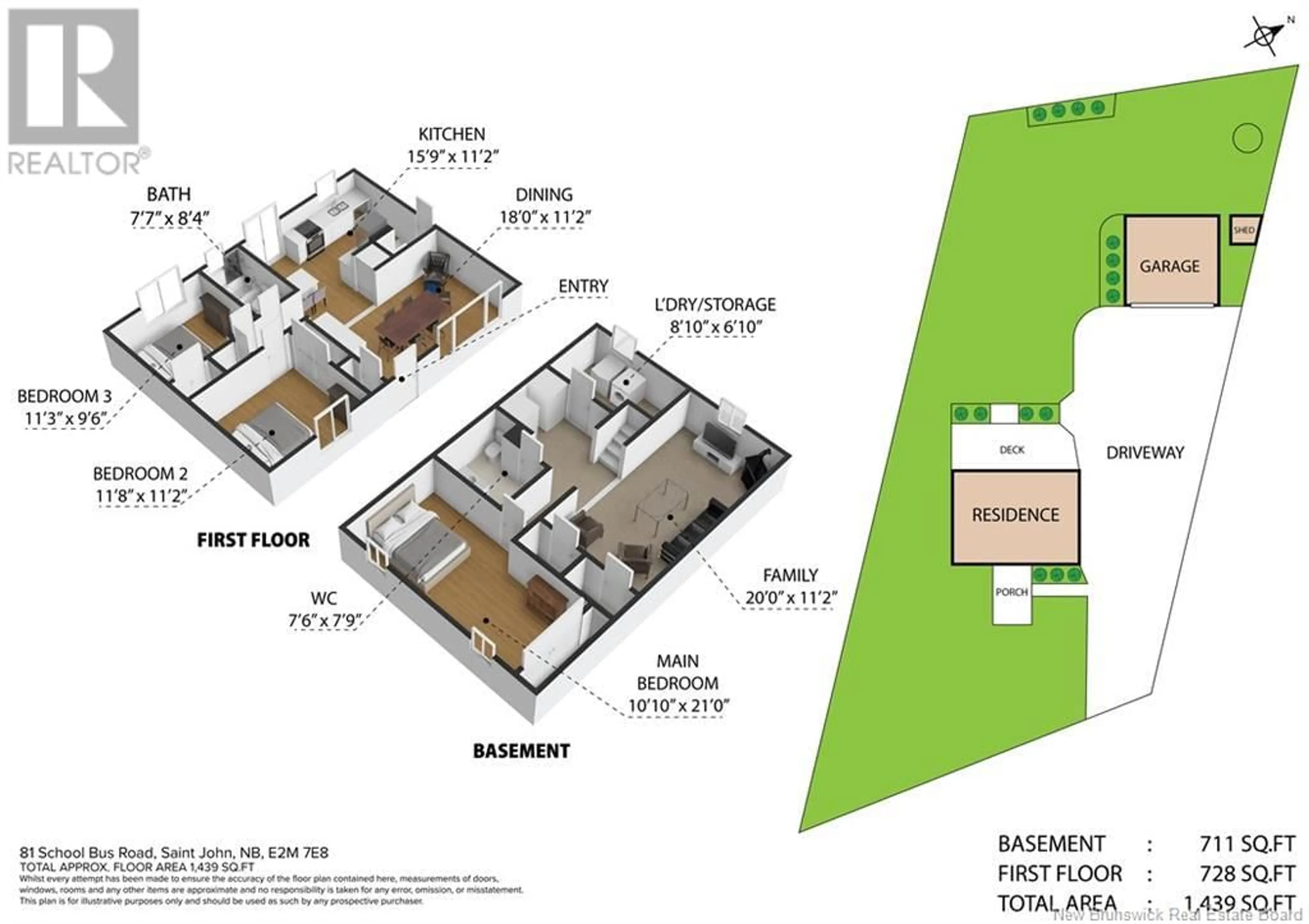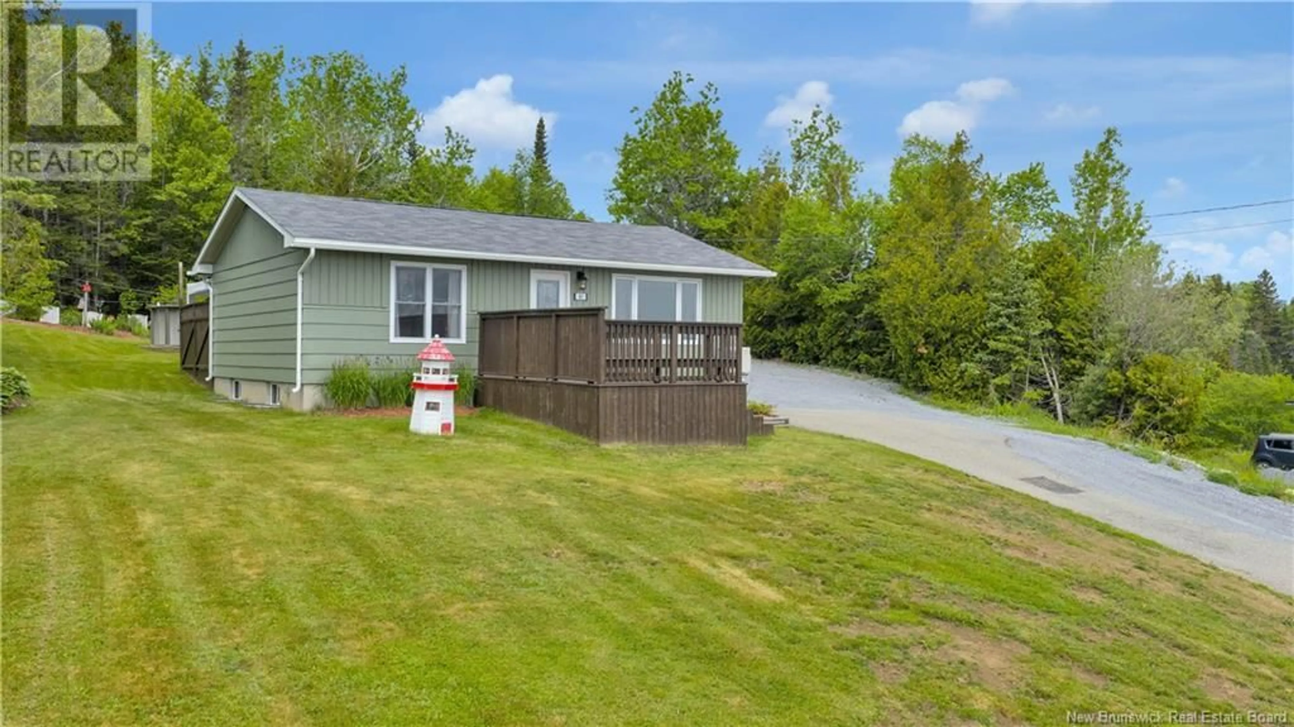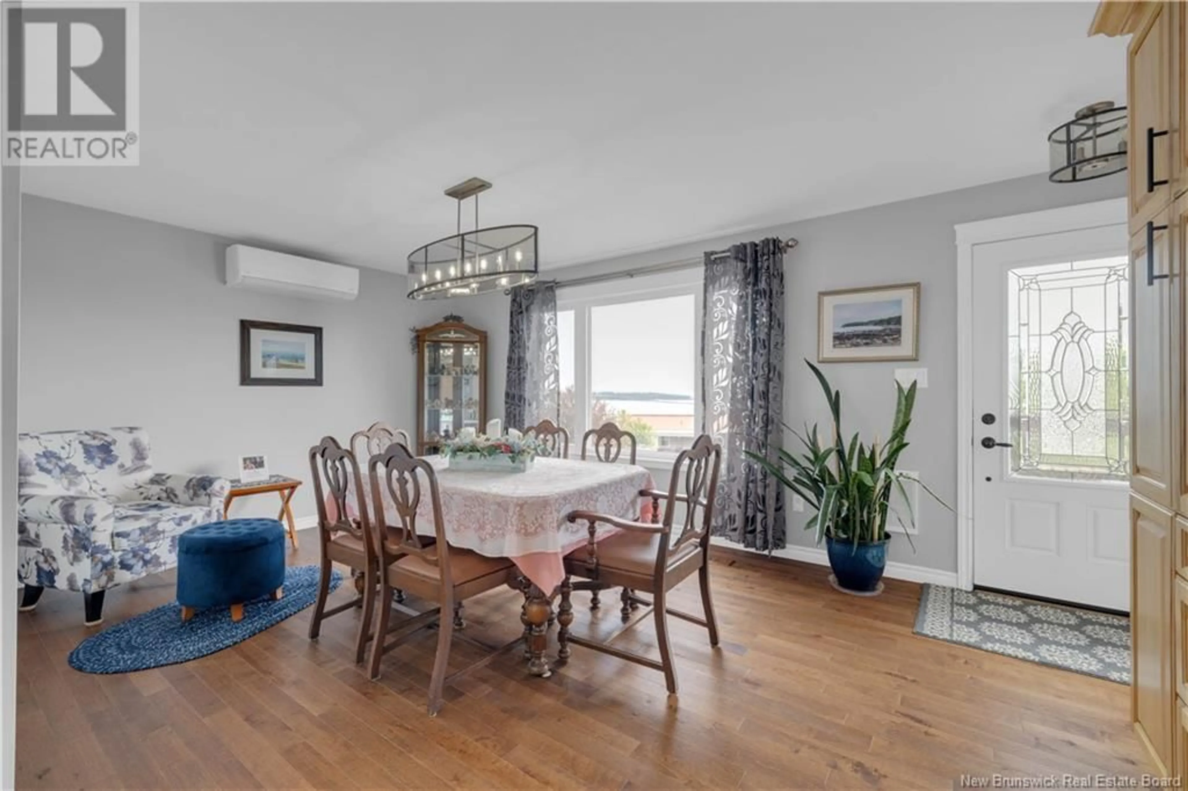81 SCHOOL BUS ROAD, Saint John, New Brunswick E2M7E8
Contact us about this property
Highlights
Estimated ValueThis is the price Wahi expects this property to sell for.
The calculation is powered by our Instant Home Value Estimate, which uses current market and property price trends to estimate your home’s value with a 90% accuracy rate.Not available
Price/Sqft$422/sqft
Est. Mortgage$1,589/mo
Tax Amount ()$2,918/yr
Days On Market13 days
Description
Looking for a little piece of paradise? Look no further. Welcome to 81 School Bus Road, Lorneville, a meticulously maintained 3-bedroom, 1.5-bathroom residence situated on a stunning lot with a spectacular ocean view. This move-in-ready home boasts several updates, including custom hickory cabinets, quartz countertops, a renovated bathroom, and a spacious living-dining room with a fantastic ocean view. The lower level features a cozy family room with a propane fireplace, a half bath, laundry area with storage, and an oversized third bedroom. The exterior of this property is equally impressive, with 0.40 acres of private backyard, a beautiful above-ground pool, a well-manicured lawn, a 26x24 detached garage with 100-amp power source, and a spacious back deck perfect for enjoying sunny days. Additionally, the front porch offers a serene spot to relax and take in the view. This home has something for everyone, so dont miss out! (id:39198)
Property Details
Interior
Features
Basement Floor
Bath (# pieces 1-6)
7'6'' x 7'9''Laundry room
8'10'' x 6'10''Bedroom
10'10'' x 21'0''Family room
20'0'' x 11'2''Exterior
Features
Property History
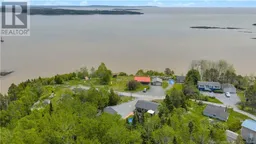 50
50
