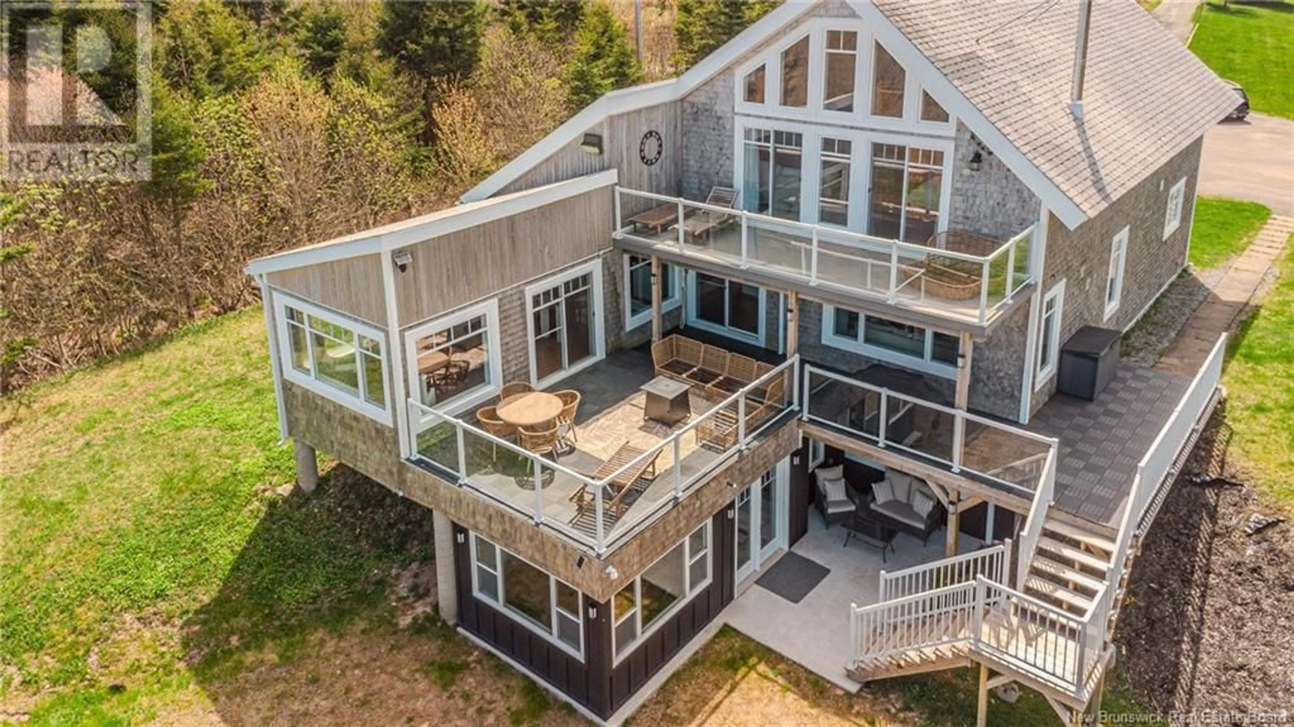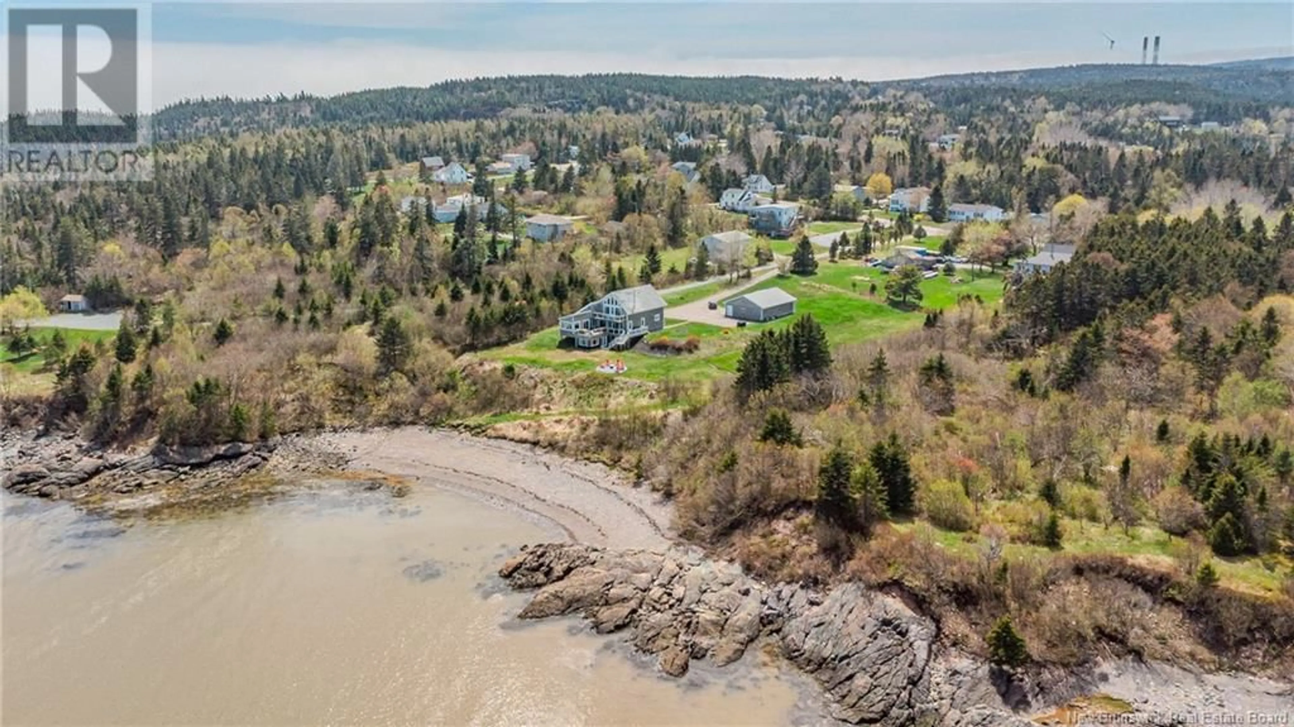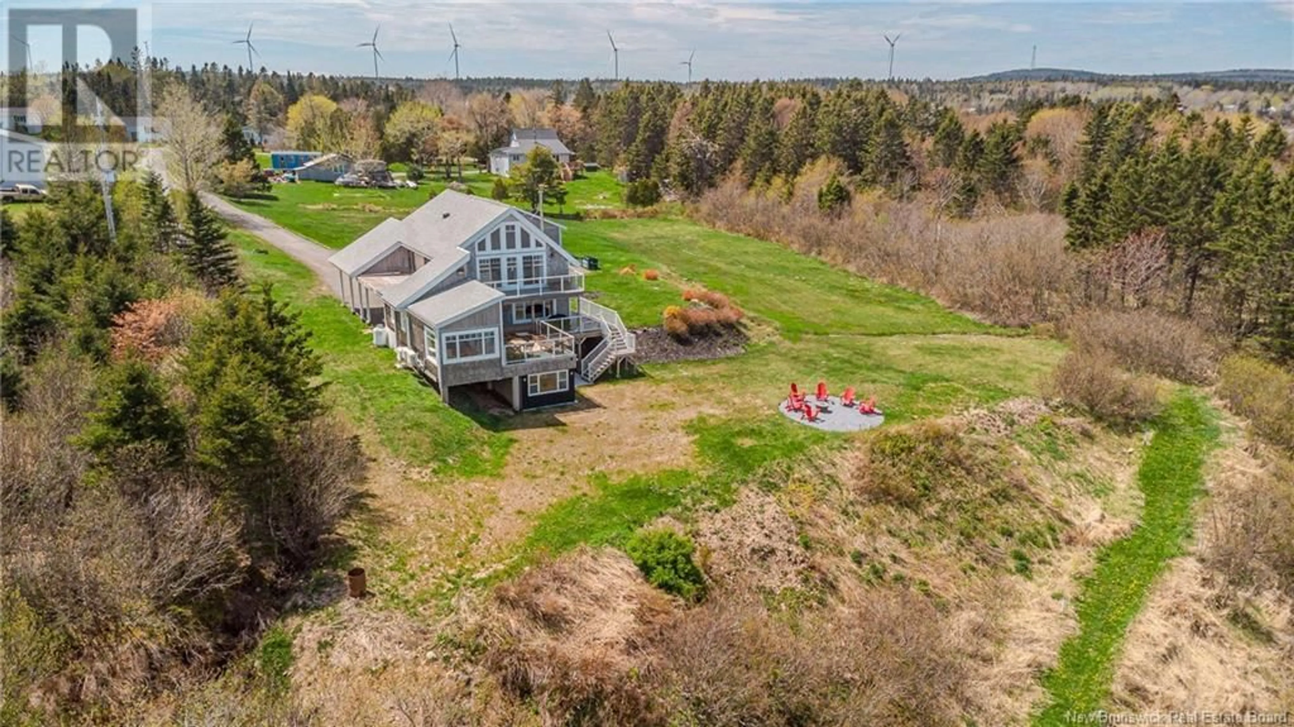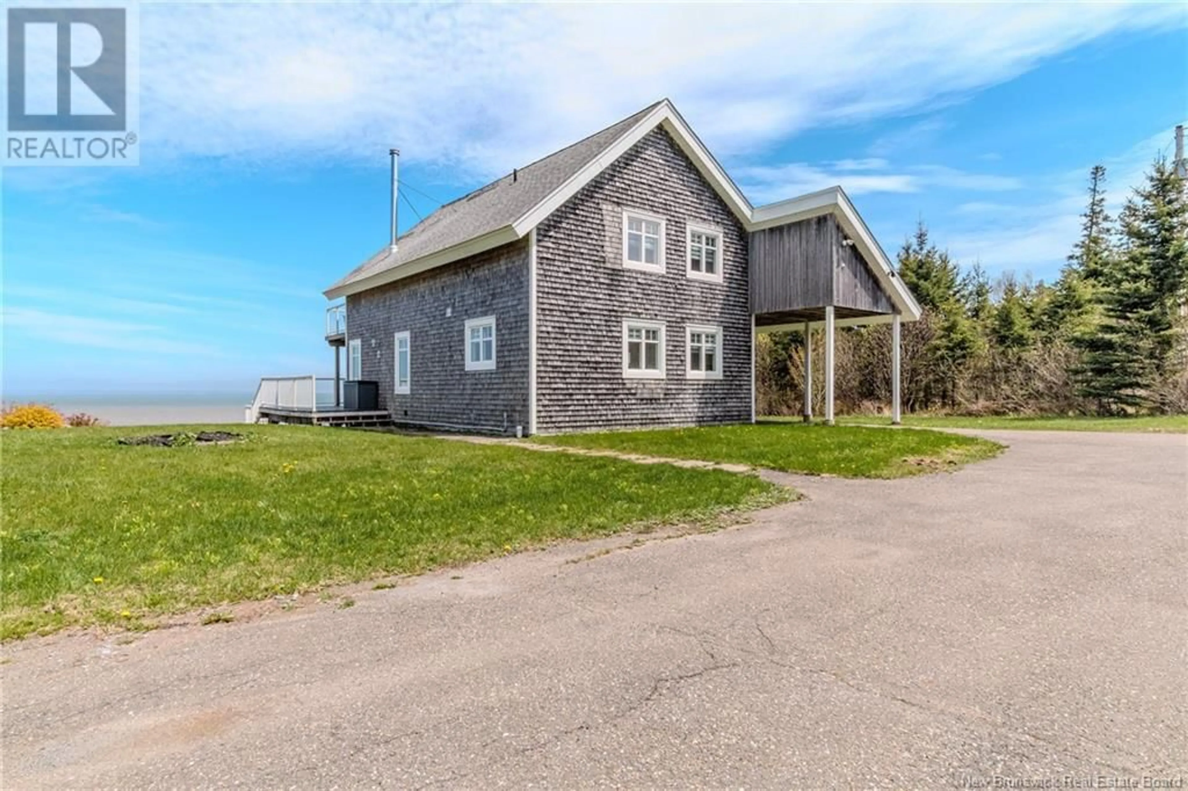396 POINT ROAD, Saint John, New Brunswick E2M7J9
Contact us about this property
Highlights
Estimated valueThis is the price Wahi expects this property to sell for.
The calculation is powered by our Instant Home Value Estimate, which uses current market and property price trends to estimate your home’s value with a 90% accuracy rate.Not available
Price/Sqft$518/sqft
Monthly cost
Open Calculator
Description
Luxury Oceanfront Retreat 396 Point Road Welcome to your dream coastal escape just 15 minutes from the city. This impeccably renovated oceanfront home offers over 200 feet of private shoreline and breathtaking panoramic views. The main level features an open-concept layout with a gourmet custom kitchenquartz countertops, 36-inch propane range, custom wood cabinets with dovetail drawers, and a spacious butlers pantry. A bright dining area and cozy living room with a woodstove insert provide an ideal setting for relaxing or entertaining, all with ocean views. Two spacious bedrooms and a full bath complete this floor. Upstairs, the luxurious primary suite boasts a private balcony with sweeping views, a spa-like ensuite, and a massive walk-in closet. The walkout basement is an entertainers dream, complete with a home theatre, a one-bedroom guest/in-law suite with kitchenette, a third full bathroom, and a private enclosed hot tub room. Outside, enjoy manicured grounds, beach access, and an oversized detached garageideal for vehicles, storage, or a workshop. With high-end finishes, energy-efficient systems, and thoughtful design throughout, 396 Point Road is a rare opportunity to own a stunning oceanfront retreat. (id:39198)
Property Details
Interior
Features
Main level Floor
4pc Bathroom
4'9'' x 12'0''Living room
16'9'' x 15'5''Mud room
12'5'' x 8'0''Bedroom
10'8'' x 11'5''Property History
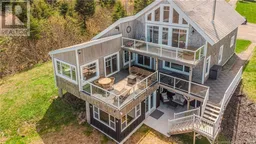 50
50
