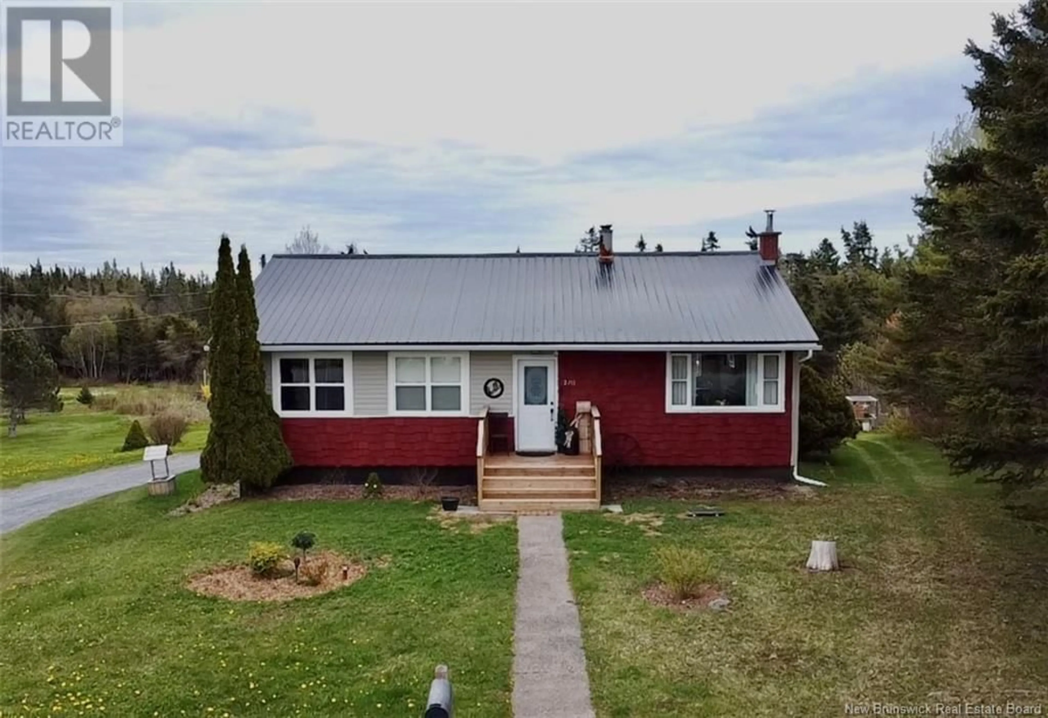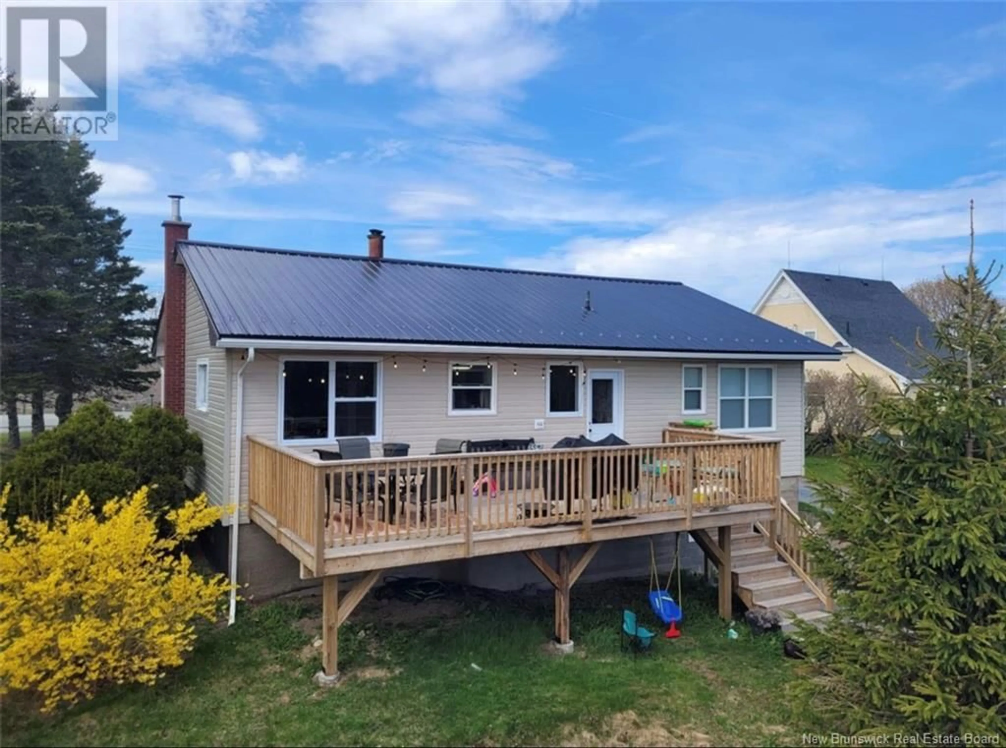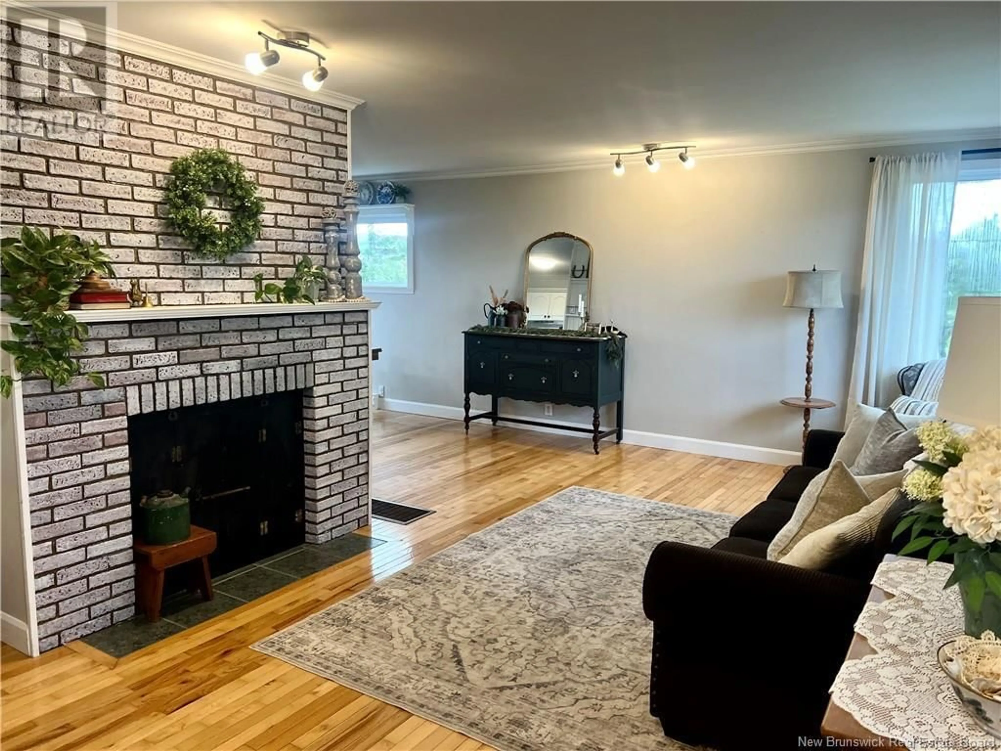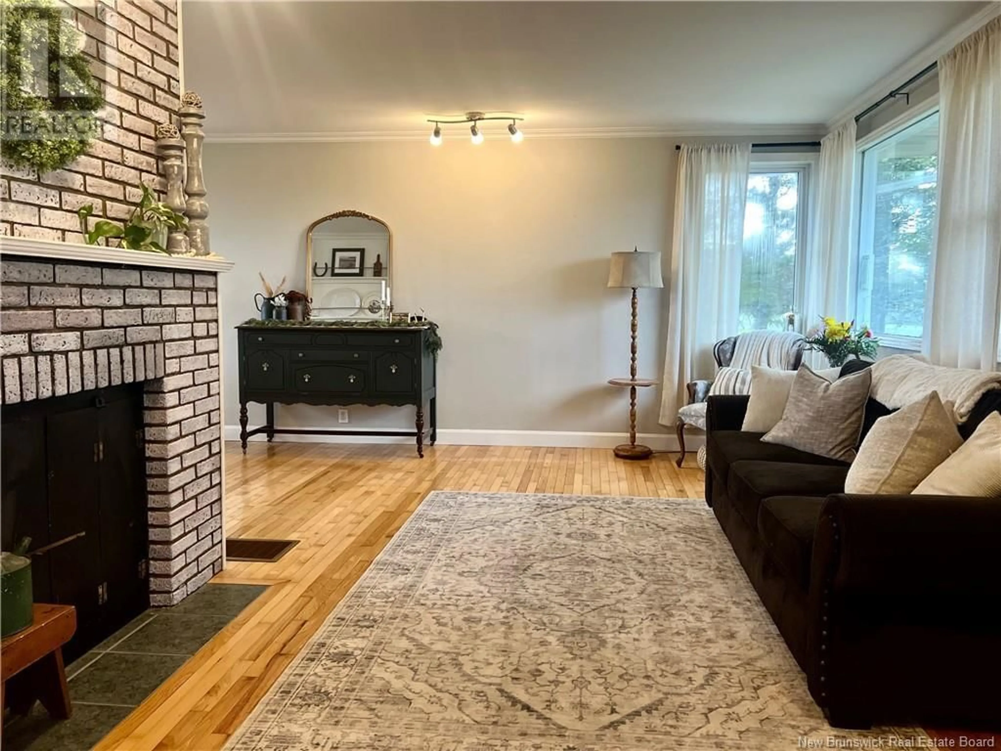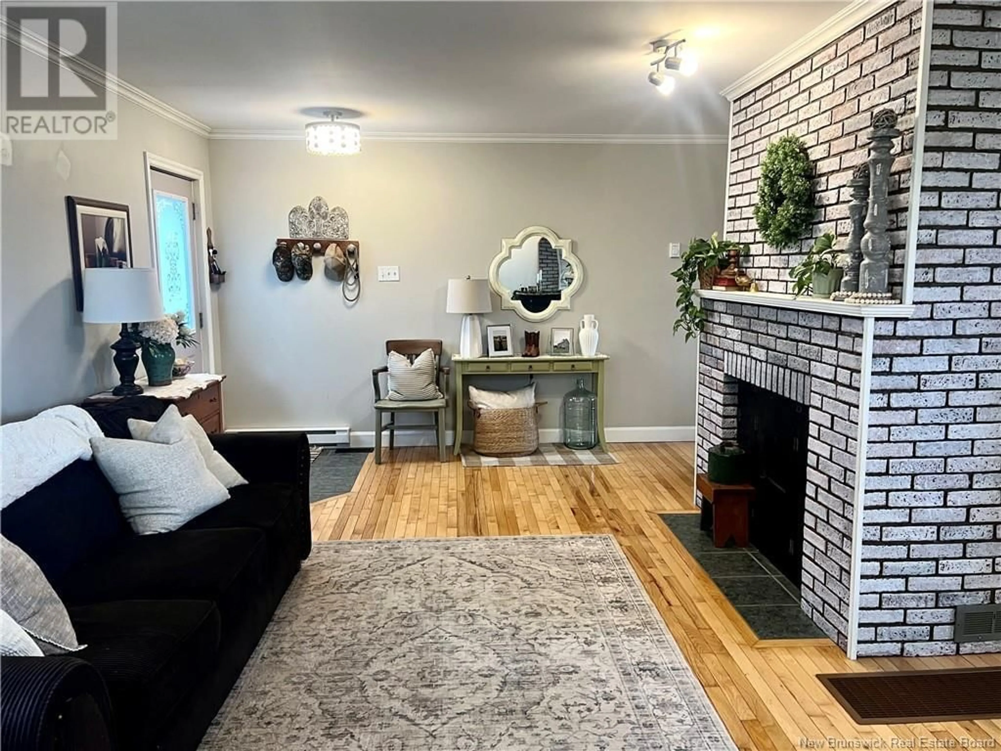2711 LORNEVILLE ROAD, Lorneville, New Brunswick E2M7K9
Contact us about this property
Highlights
Estimated ValueThis is the price Wahi expects this property to sell for.
The calculation is powered by our Instant Home Value Estimate, which uses current market and property price trends to estimate your home’s value with a 90% accuracy rate.Not available
Price/Sqft$249/sqft
Est. Mortgage$1,288/mo
Tax Amount ()$3,167/yr
Days On Market1 day
Description
Welcome home to this charming bungalow, perfectly blending comfort and functionality! With it's warm and inviting atmosphere, this home is sure to capture your heart. This home boasts a brand-new metal roof (only 1 month old!) and new windows in key areas. The 1.5 car detached garage also has a new roof (only days old!) providing ample storage and parking! The main level of this home features 3 bedrooms, with a bathroom just across the hall, a bright and airy kitchen with built-in coffee bar - the perfect spot to start your day! The kitchen and dining room are flooded with natural light thanks to the brand new windows! The adjacent living room is the perfect spot to relax and spend time with loved ones. The lower level offers a spacious mudroom with durable epoxy floors, a half bath, and a cozy living room with a wood stove for those chilly evenings. Two additional non-conforming bedrooms provide flexibility, while a storage and utility room keep things organized. This property features a large new back deck perfect for entertaining and a new front deck for curb appeal, a large professionally landscaped yard with a walking trail at the back of the property leading to beautiful cliffs overlooking The Bay of Fundy. Access the groomed trails just down the road! Don't miss this fantastic opportunity to own a home thats been meticulously maintained and recently updated. Bring your personal touch and make this your dream home! (id:39198)
Property Details
Interior
Features
Main level Floor
Bedroom
9'9'' x 10'9''Bedroom
10'9'' x 13'3''Bedroom
10'8'' x 13'3''Bath (# pieces 1-6)
7'0'' x 10'0''Property History
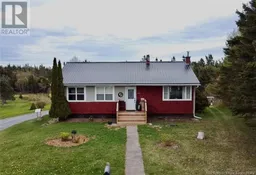 47
47
