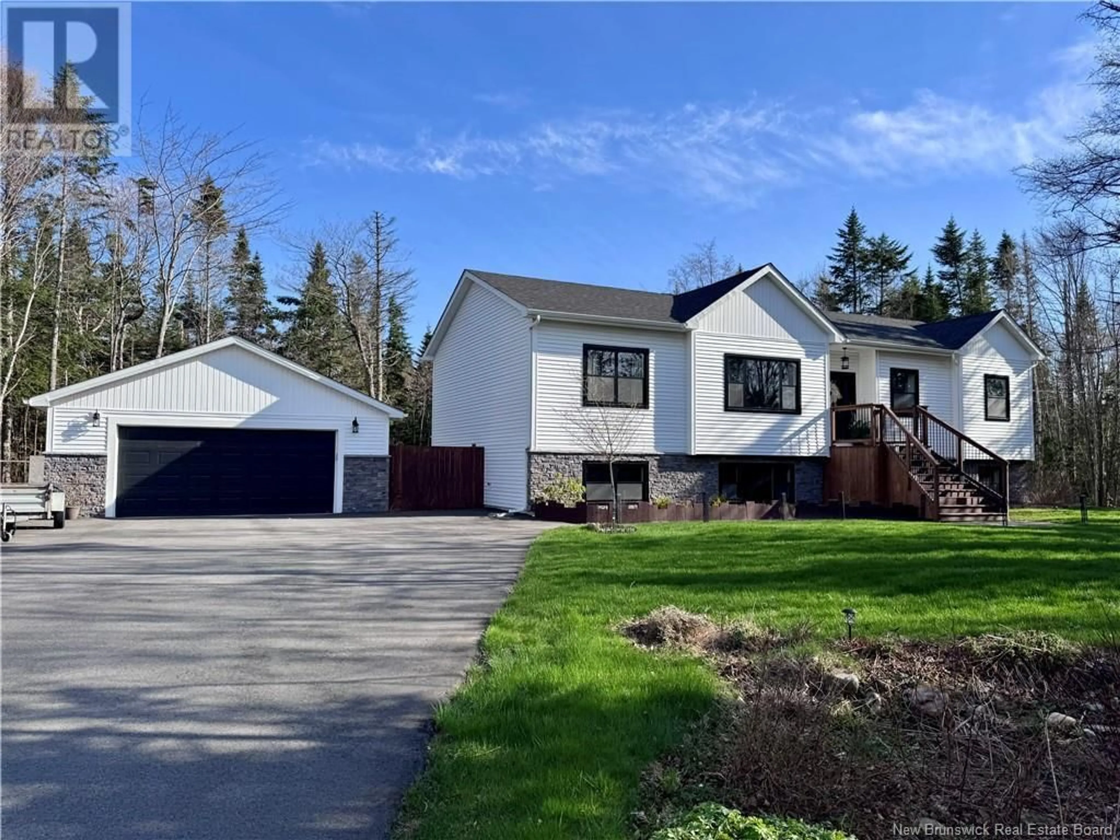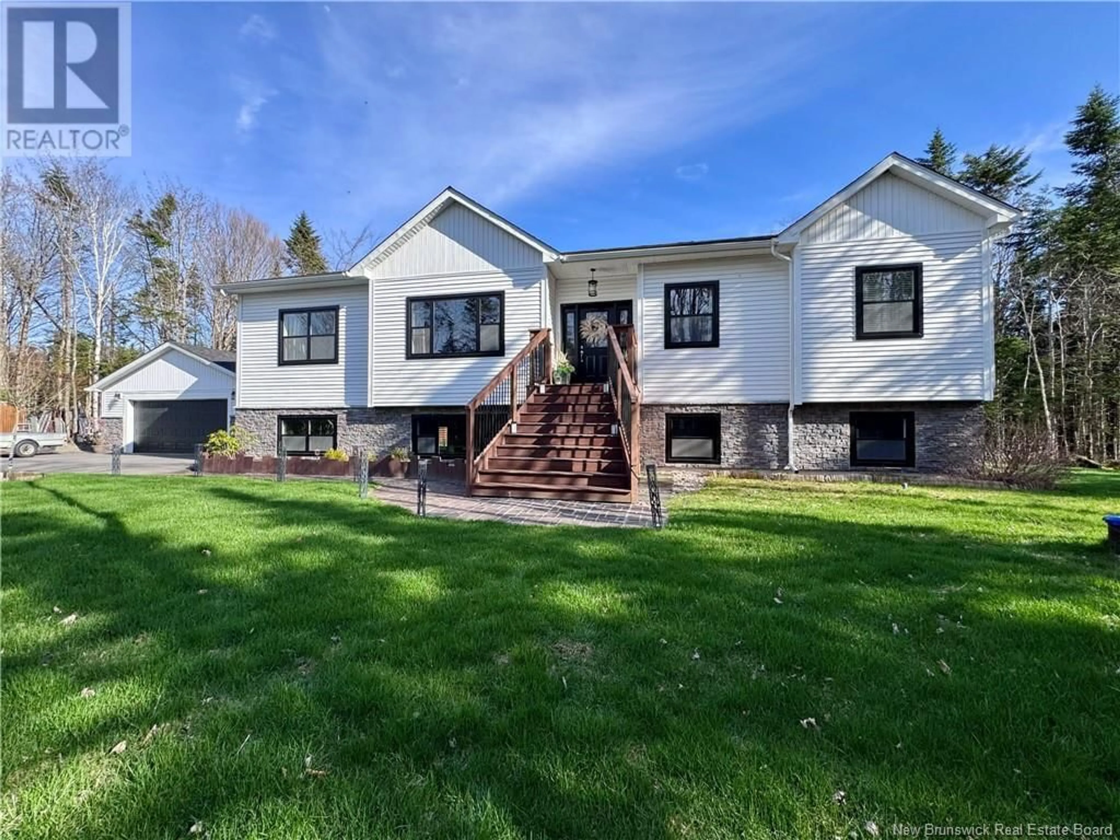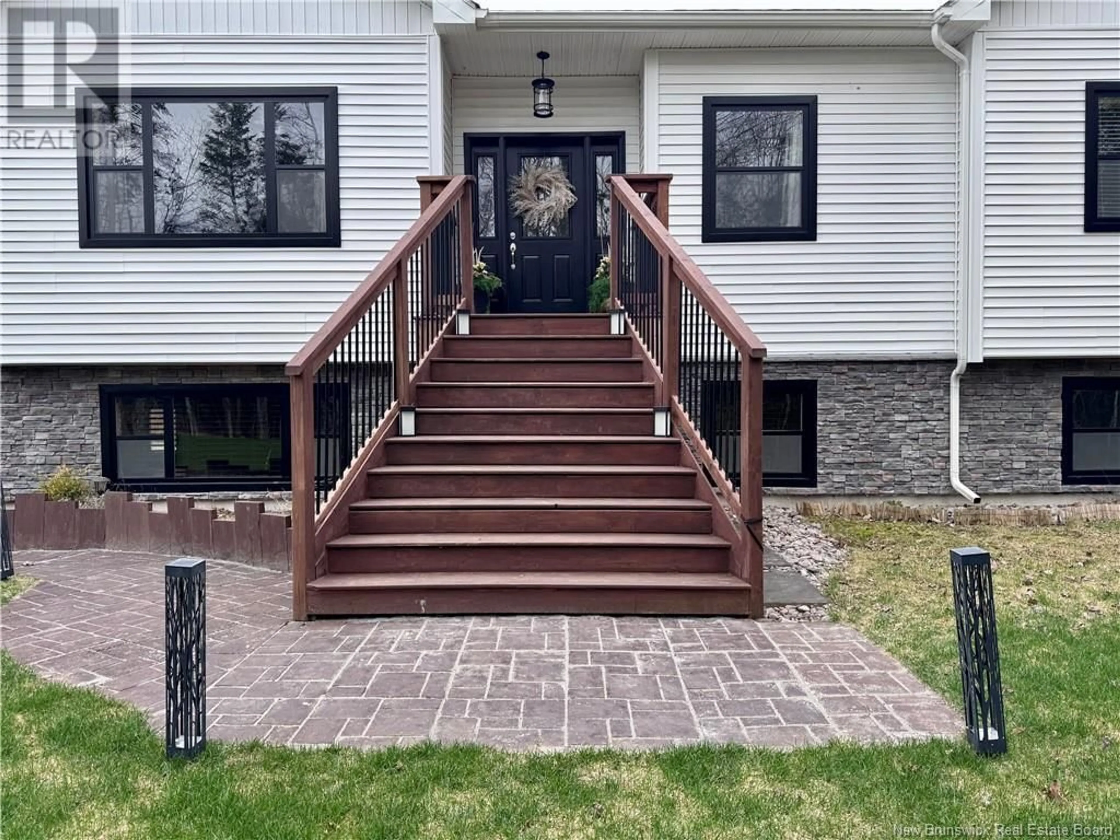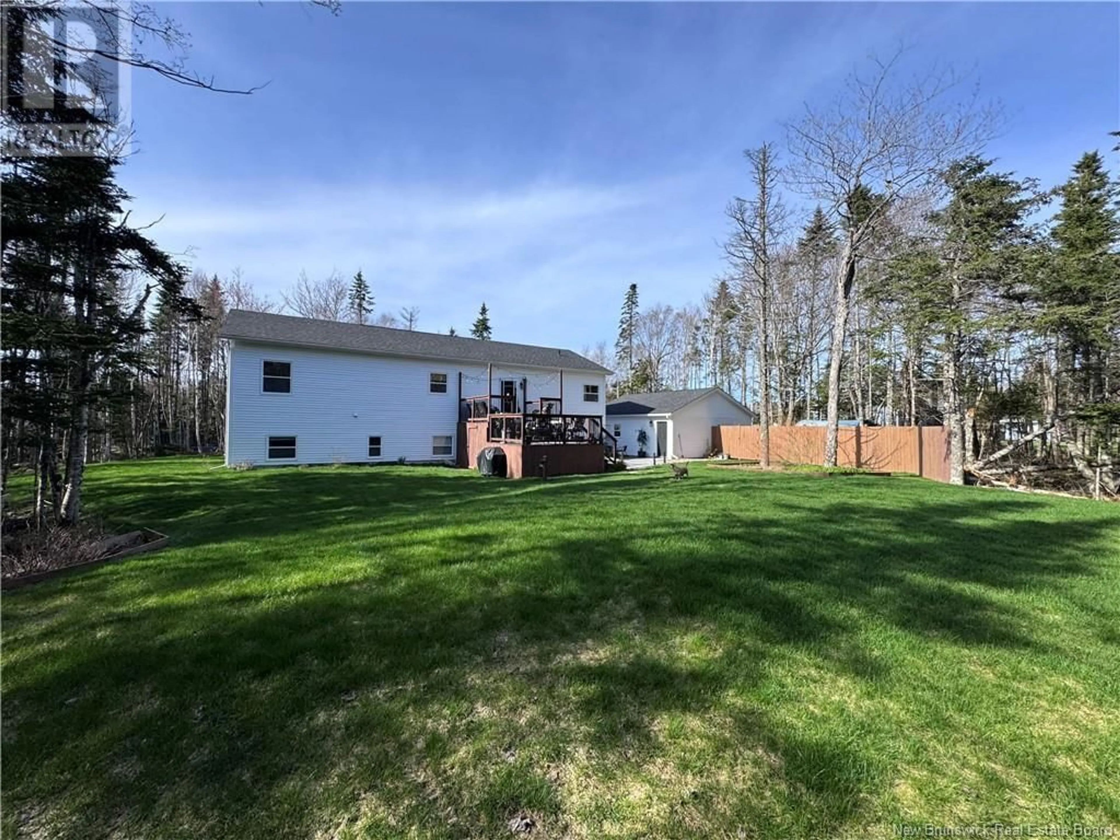950 HILLCREST ROAD, Saint John, New Brunswick E2N2B2
Contact us about this property
Highlights
Estimated ValueThis is the price Wahi expects this property to sell for.
The calculation is powered by our Instant Home Value Estimate, which uses current market and property price trends to estimate your home’s value with a 90% accuracy rate.Not available
Price/Sqft$414/sqft
Est. Mortgage$3,006/mo
Tax Amount ()$7,685/yr
Days On Market47 days
Description
This unique quality-built raised bungalow is absolutely stunninginside and out! Nestled among mature trees, the property offers complete privacy and serenity, just minutes from the city and airport. Crafted with care and packed with high-end finishes, this home boasts an ICF foundation, stone exterior, black-framed windows, decorative ceiling beams, elegant kitchen cabinetry, stylish fixtures, striking white stone fireplace, beautifully tiled walkway, crown moulding extends to every roomincluding the closets! Every inch of this home exudes quality craftsmanship and care. With nearly 3,400 sf of finished living space, this home is as spacious as it is efficient. Enjoy year-round comfort with an owned ductless heat pump, electronic thermostats, and power bill under $2,900/yr! Featuring 3 spacious bedrooms, plus a versatile 4th room perfect as a home office or nursery on main level plus another 2 bedrooms on lower level, 3 full baths, convenient main-floor laundry, luxurious primary suite with walk-in closet and spa-like 4-piece ensuite featuring double vanity sinks, a tiled walk-in shower, and a stunning soaker tub. The massive family room is perfect for entertaining or relaxing with the family. The beautifully landscaped and private backyard oasis is sure to impress with a two-tiered deck, secluded sitting nook, hot tub and gorgeous cozy gazebo. The 24x26 garage is fully finished and yes, also finished with crown moulding! All this plus a huge paved driveway! Just wow! (id:39198)
Property Details
Interior
Features
Basement Floor
Exercise room
11' x 10'2''Bedroom
10'6'' x 12'2''Bedroom
10'6'' x 11'1''Family room
27'1'' x 42'11''Property History
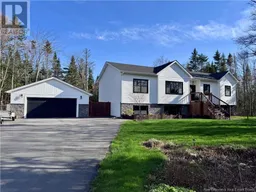 50
50
