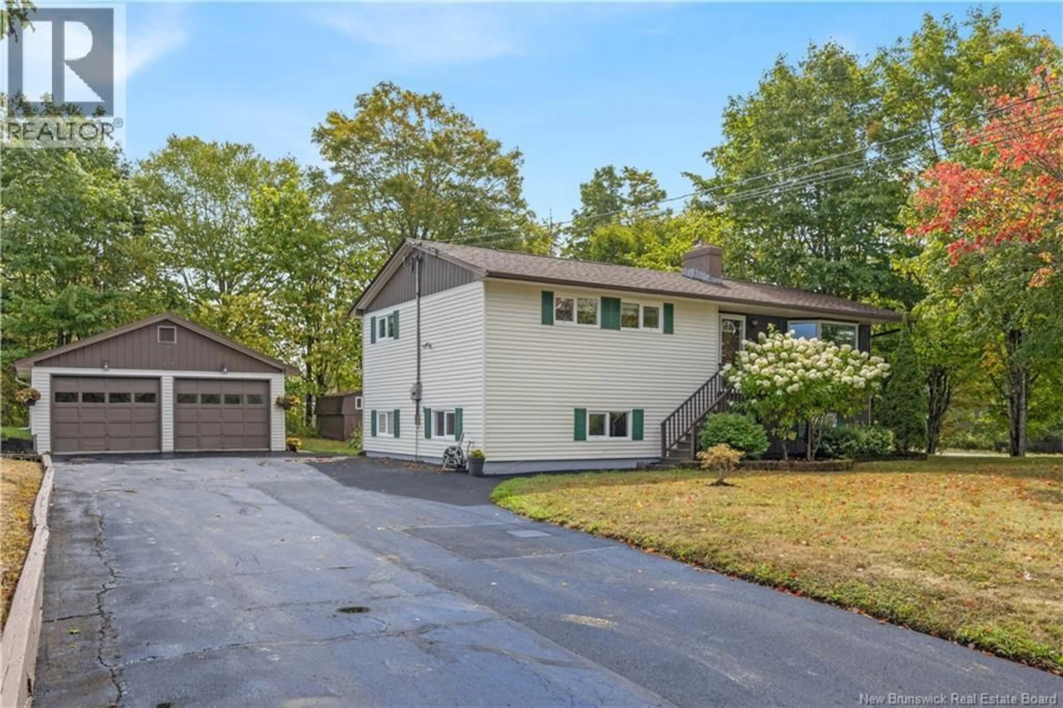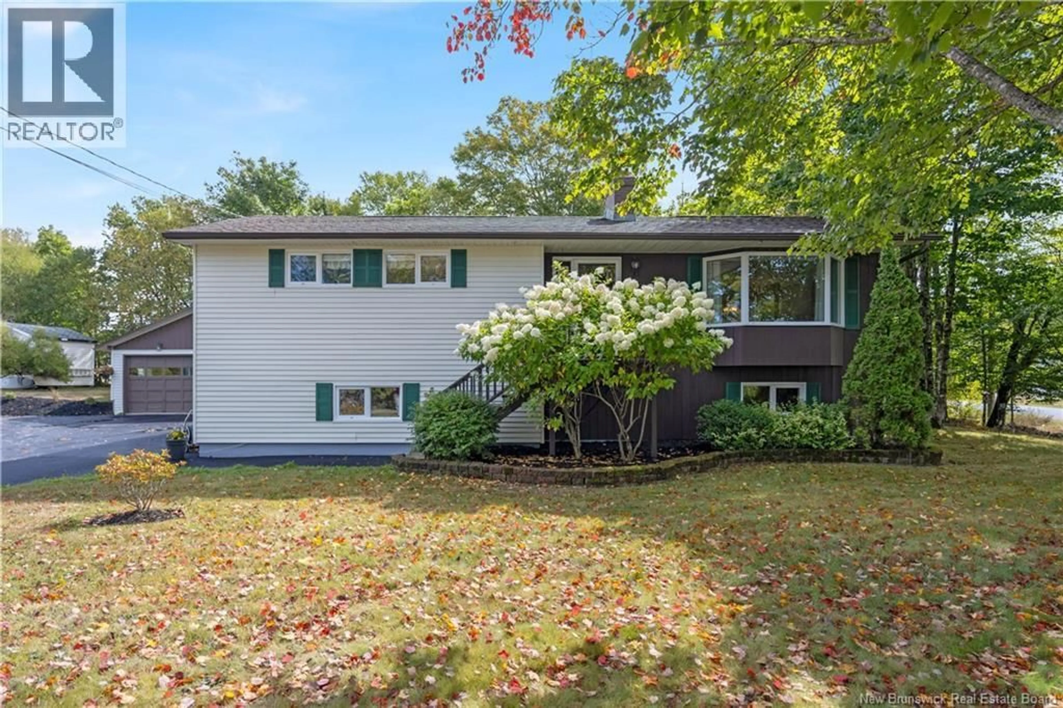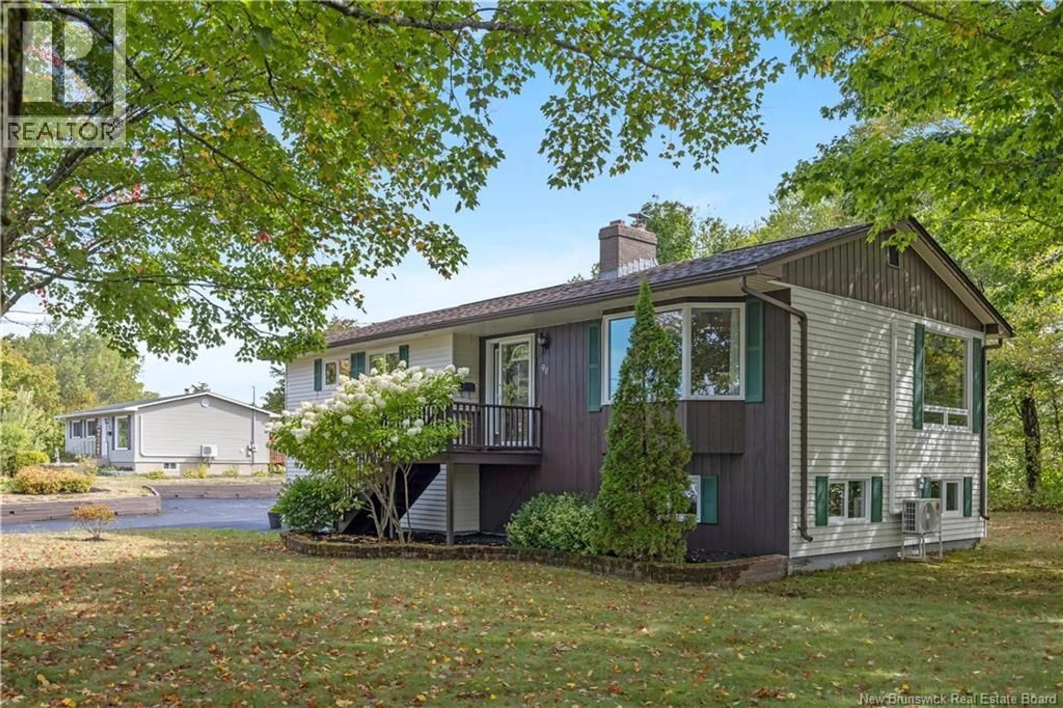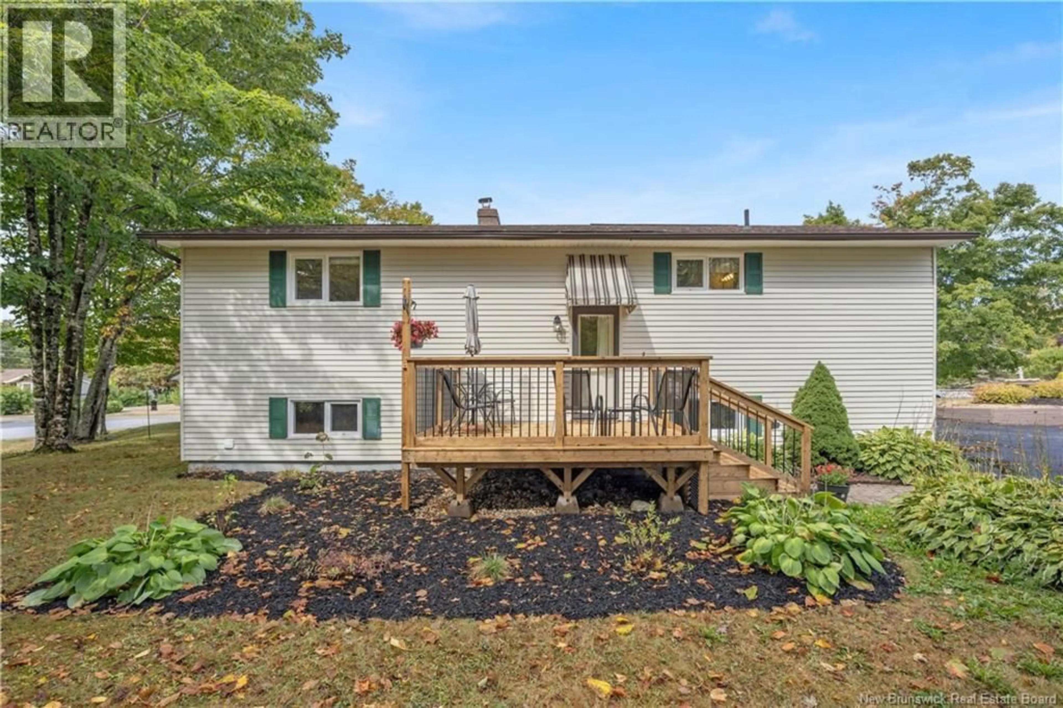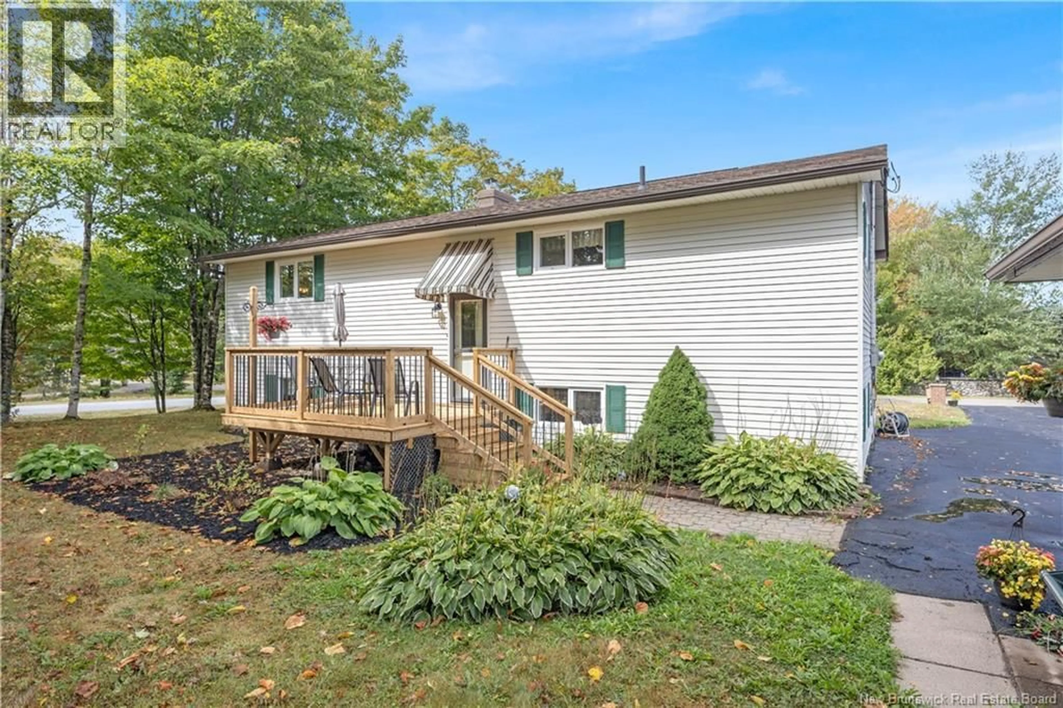90 TREADWELL DRIVE, Saint John, New Brunswick E2N1M1
Contact us about this property
Highlights
Estimated valueThis is the price Wahi expects this property to sell for.
The calculation is powered by our Instant Home Value Estimate, which uses current market and property price trends to estimate your home’s value with a 90% accuracy rate.Not available
Price/Sqft$184/sqft
Monthly cost
Open Calculator
Description
Welcome to 90 Treadwell Drive. This lovingly maintained 3+1 bedroom bungalow is move-in ready, full of charm, and waiting for the next family to call it home. Opportunities like this dont come along often, especially on such a cherished street. Step inside to a bright galley kitchen with gleaming new countertops. Sunlight pours through the surrounding windows, framed by a beautiful view of mature trees on the propertys oversized lot. Just off the kitchen, the cozy living room features a large picture window and a heat pump for year-round comfort, a perfect space to both relax and entertain. Down the hall, youll find three generously sized bedrooms, along with a full bath completing the main level. The lower level offers versatility with a spacious family room ideal for gatherings, an additional bedroom, and abundant storage space. Outside, the property continues to impress with a newly built back deck, a detached double garage, fresh landscaping, a newly sealed driveway, and newer roof shingles. All evidence of the pride of ownership and meticulous care this home has received over the years. The location is the true cherry on top - just steps from Treadwell Lake, where year-round enjoyment awaits on the water. With amenities and the Saint John Airport only minutes away, this home perfectly balances tranquility with convenience. Pride of ownership shines throughout, making 90 Treadwell Drive a place youll be proud to call your own. (id:39198)
Property Details
Interior
Features
Second level Floor
Bath (# pieces 1-6)
7'7'' x 5'11''Bedroom
11'5'' x 10'1''Primary Bedroom
10'5'' x 11'5''Bedroom
9'5'' x 9'8''Property History
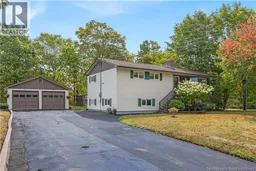 32
32
