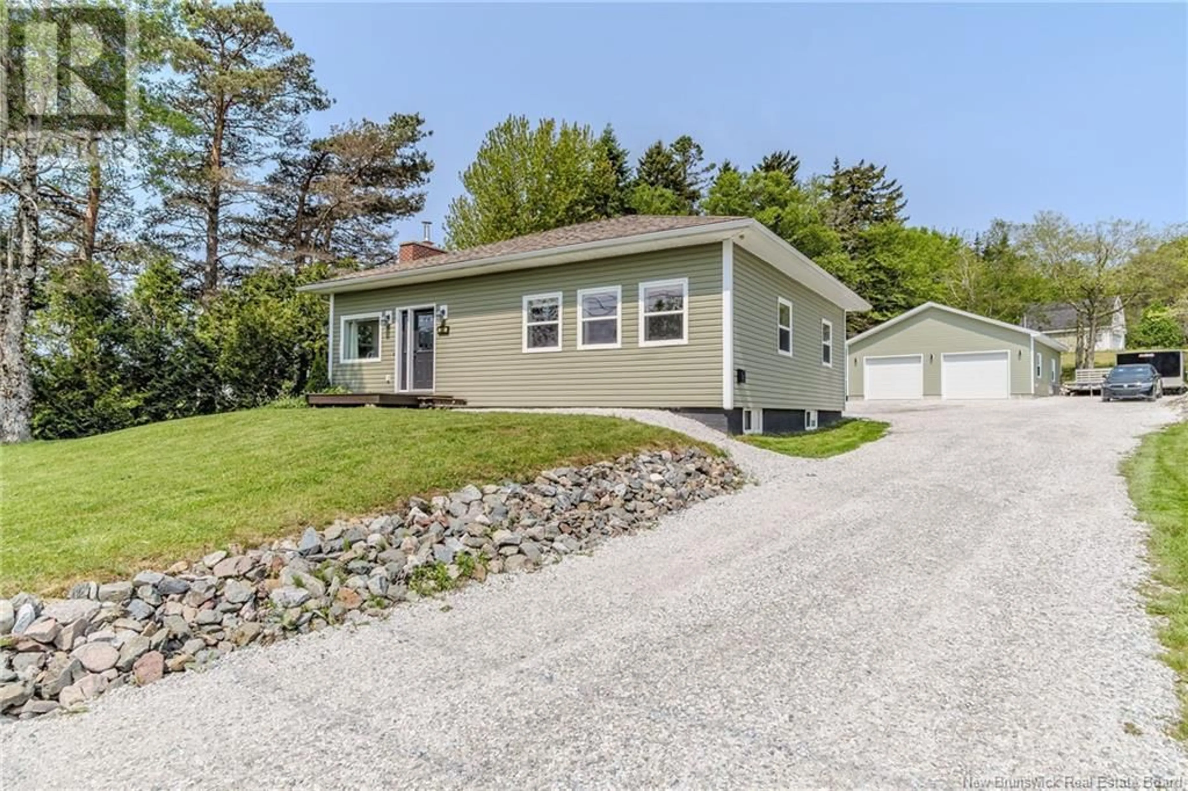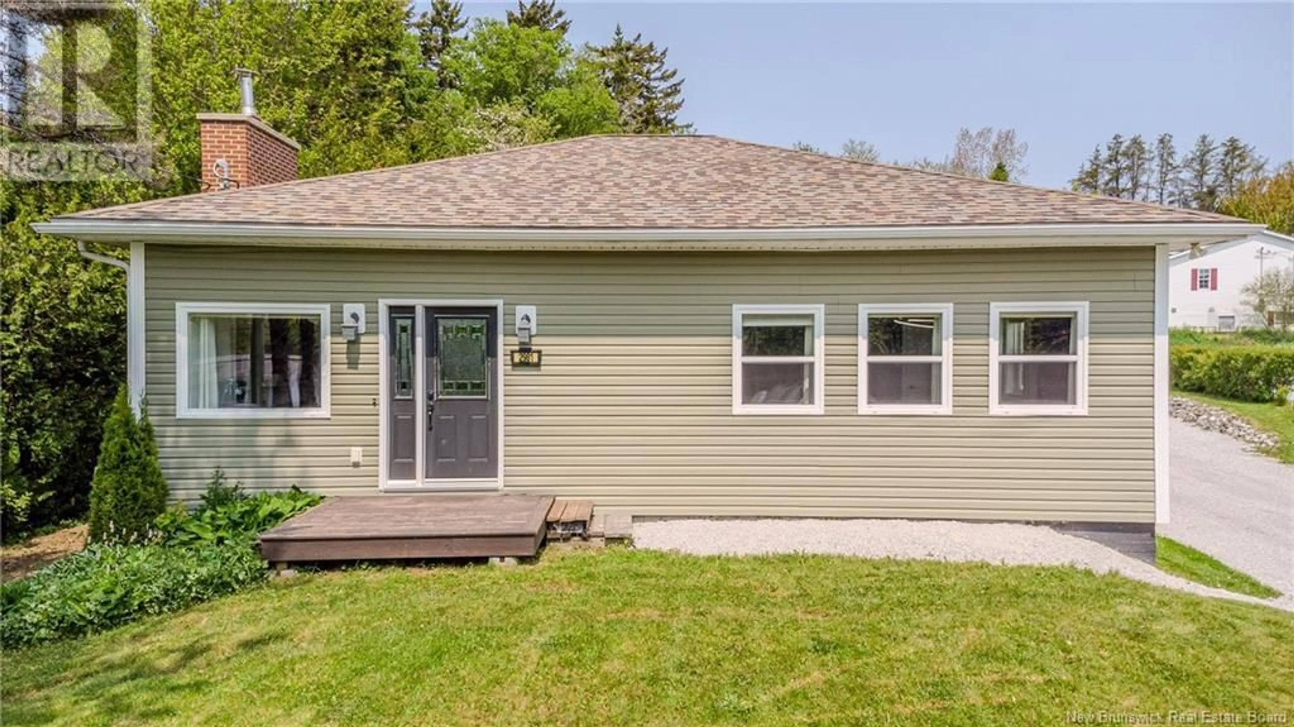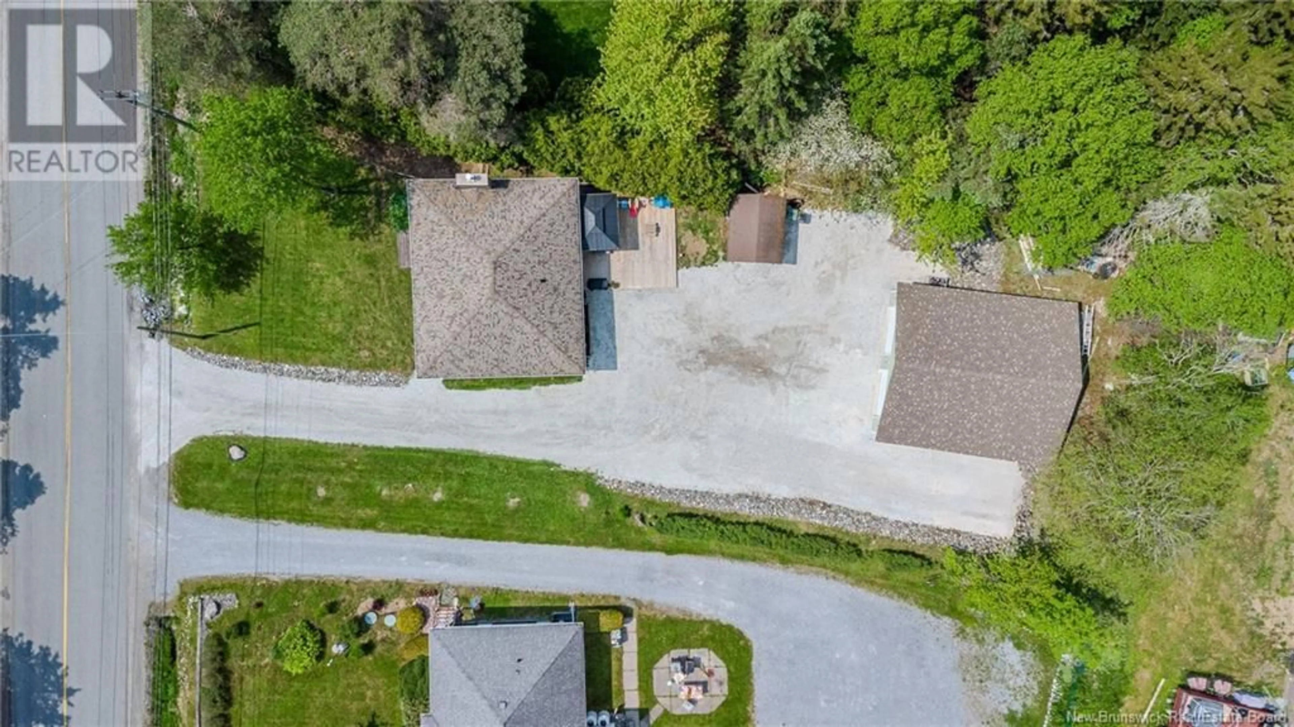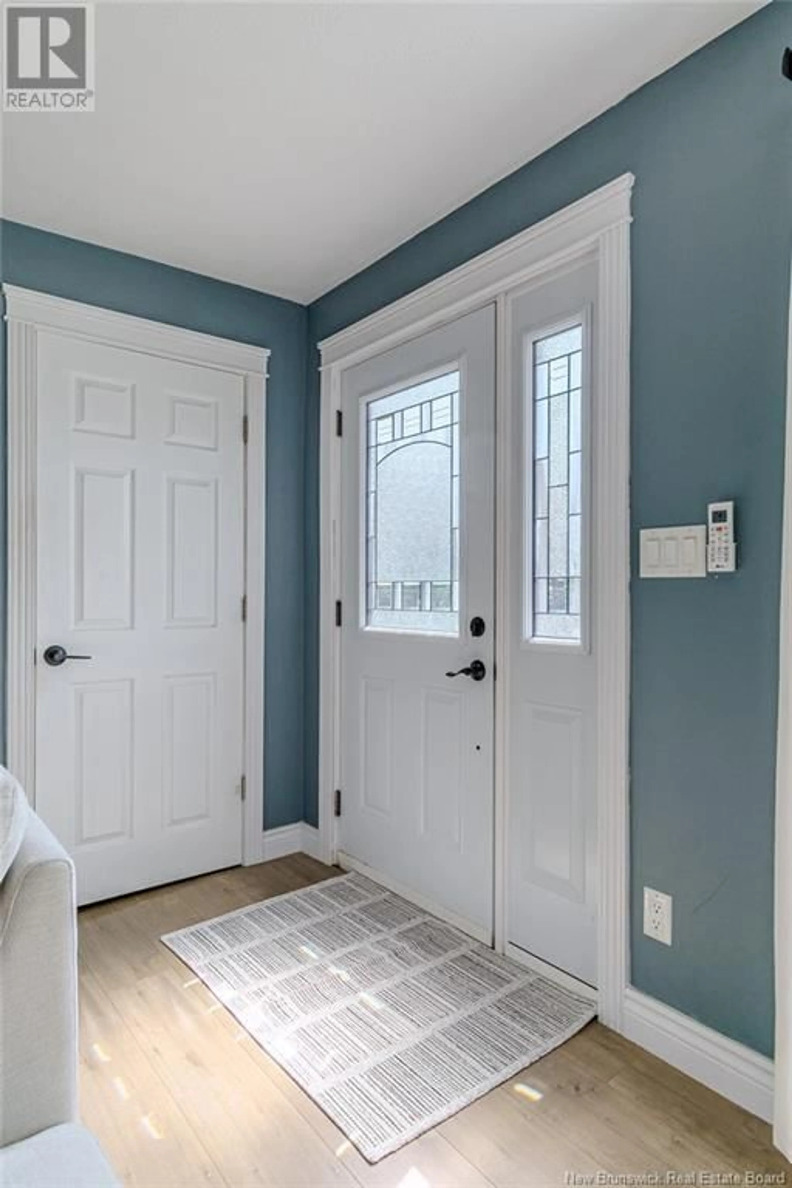2981 LOCH LOMOND, Saint John, New Brunswick E2N1A9
Contact us about this property
Highlights
Estimated ValueThis is the price Wahi expects this property to sell for.
The calculation is powered by our Instant Home Value Estimate, which uses current market and property price trends to estimate your home’s value with a 90% accuracy rate.Not available
Price/Sqft$244/sqft
Est. Mortgage$1,245/mo
Tax Amount ()$4,058/yr
Days On Market6 days
Description
Welcome to your dream bungalow, a beautifully updated and spacious 3-bedroom home where charm, comfort, and modern living blend seamlessly. Situated on a well-maintained lot just minutes from the highway, shopping, and the airport, this home offers an unbeatable blend of peace and convenience. Step inside and feel instantly at home. The bright and airy main level features newer flooring throughout, freshly updated bedrooms, and a fully renovated bathroom complete with luxurious heated floors the kind of detail that makes everyday living feel a little more special. Comfort is key year-round, with two efficient heat pumps, one in the garage, keeping things cozy in winter and cool in summer. The fully finished basement, completed in June'25, is a true extension of the living space. It features a large family/rec room, a beautiful brand-new second full bathroom, laundry room, storage space, and plenty of room for a kids play area! Outside, you'll find a massive 30x32 detached garage, newly built in 2022, fully insulated and heated, perfect for storing toys, vehicles, or creating your dream workshop. Theres ample parking for multiple vehicles, a fire pit area for evening gatherings, and a handy storage shed for all your extras. Whether you're a first-time buyer, downsizer, or investor, this home checks every box:space, style, functionality, and location. Dont miss your chance to own this turnkey gem. Call today to book your private showing and fall in love with your next home! (id:39198)
Property Details
Interior
Features
Main level Floor
Living room
10' x 18'Kitchen
10' x 15'Bath (# pieces 1-6)
Primary Bedroom
10' x 15'Property History
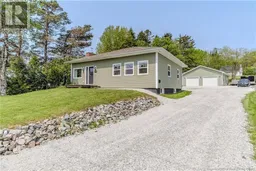 32
32
