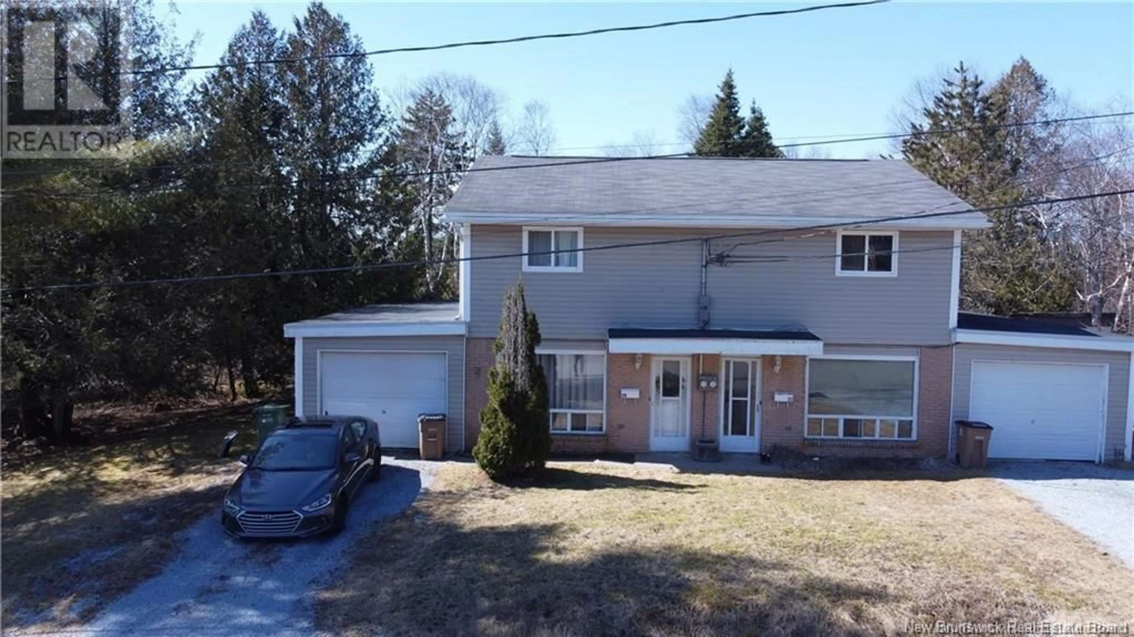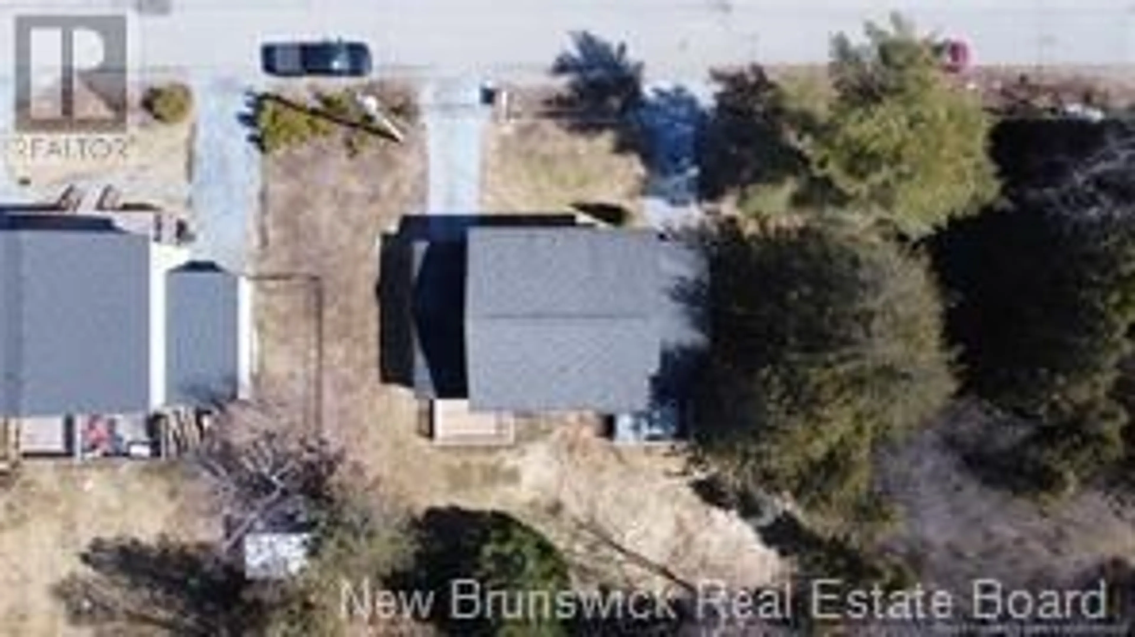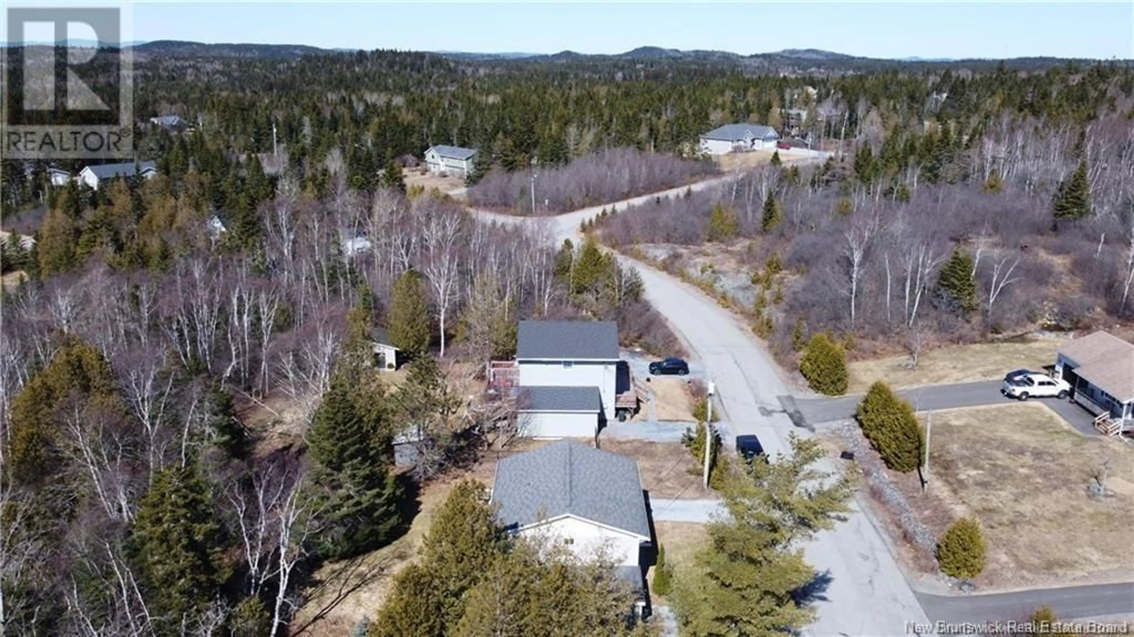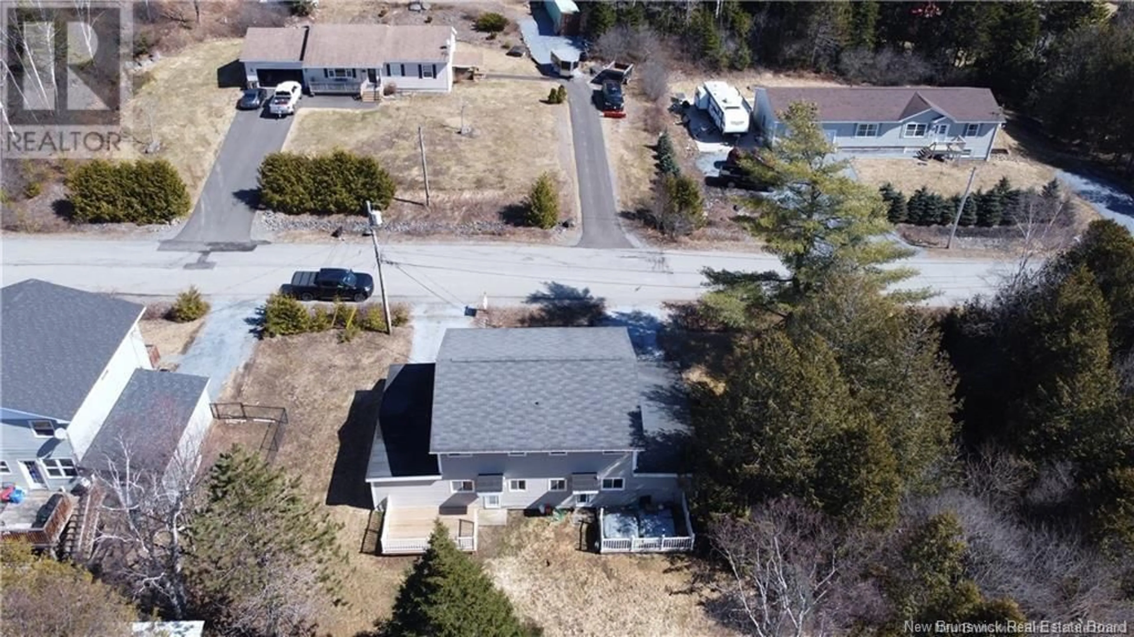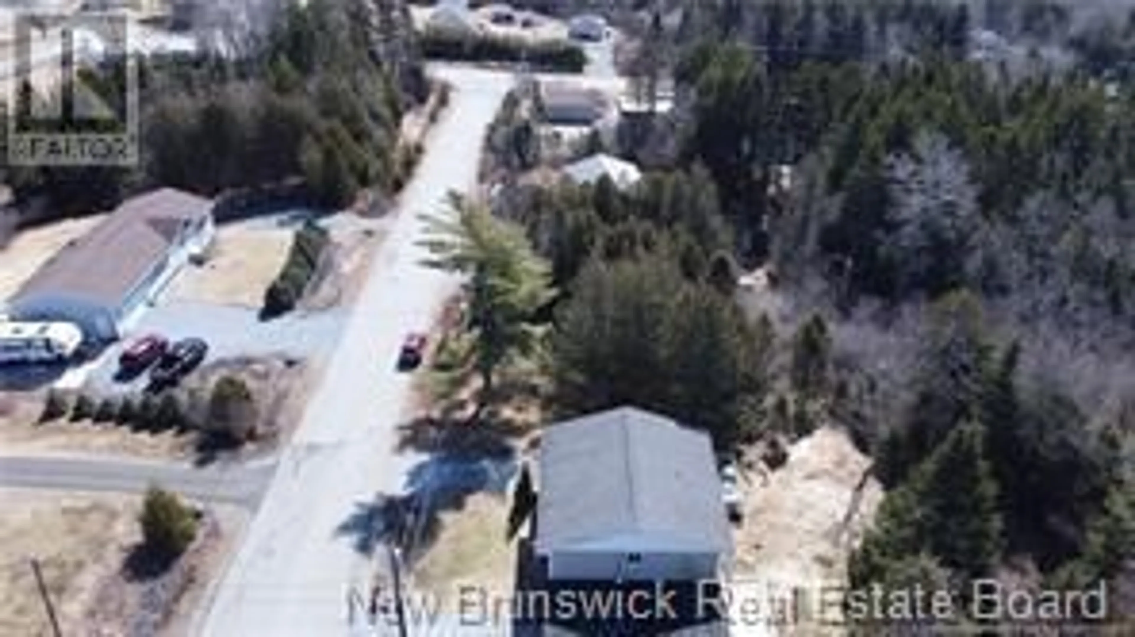29 & 31 FORIERE DRIVE, Saint John, New Brunswick E2N1J4
Contact us about this property
Highlights
Estimated ValueThis is the price Wahi expects this property to sell for.
The calculation is powered by our Instant Home Value Estimate, which uses current market and property price trends to estimate your home’s value with a 90% accuracy rate.Not available
Price/Sqft$176/sqft
Est. Mortgage$1,525/mo
Tax Amount ()$5,866/yr
Days On Market22 days
Description
Looking for a mortgage helper or to add to your investment portfolio? This amazing side-by-side duplex could be the perfect fit. Located just outside Saint John city center, this property sits on a quiet street with low traffic. Each side consists of 3 bedrooms, 1 bath and an attached garage. Layouts are exactly the same. As you enter, you will find the living room located at the front of the unit with a large archway leading into the back portion where the dining room area and kitchen are located. The washer/dryer are also situated in the kitchen area. Upstairs, there are 3 good sized bedrooms along with a main bath. Each side also has a lovely new deck and yard space. Some newer windows in each unit. Unit #29- newer kitchen cabinets and newer laminate flooring on main floor and upstairs primary. Two remaining bedrooms have carpet. Unit #31- completely renovated main floor including flooring, kitchen cabinets/countertops, and appliances. New carpet on stairs and hallway. Main bath fully renovated. Unit has been completely repainted with new lighting and baseboards throughout. Each Unit is approximately 1003 sq ft. All Measurements should be verified by purchaser. Included in listing: 2x Refrigerators, 2x Stove, 1 Washer, 1 Dryer (id:39198)
Property Details
Interior
Features
Second level Floor
Primary Bedroom
13'1'' x 9'6''Bedroom
8'10'' x 9'Bedroom
10'11'' x 8'2''Bath (# pieces 1-6)
5'2'' x 7'1''Property History
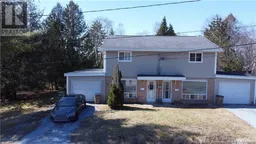 38
38
