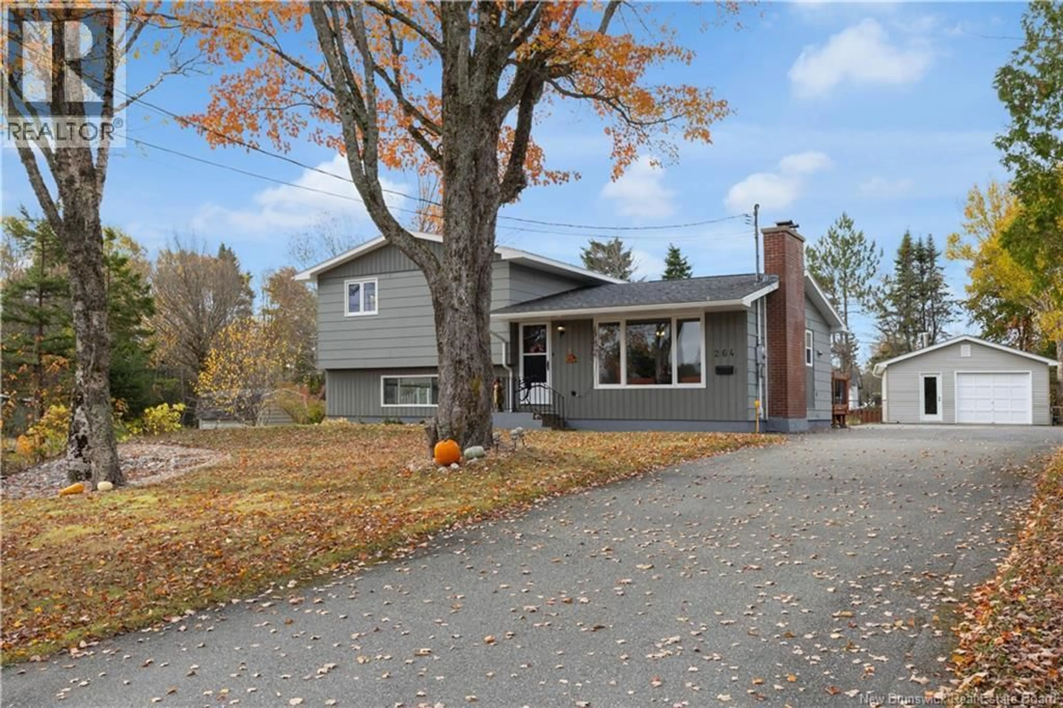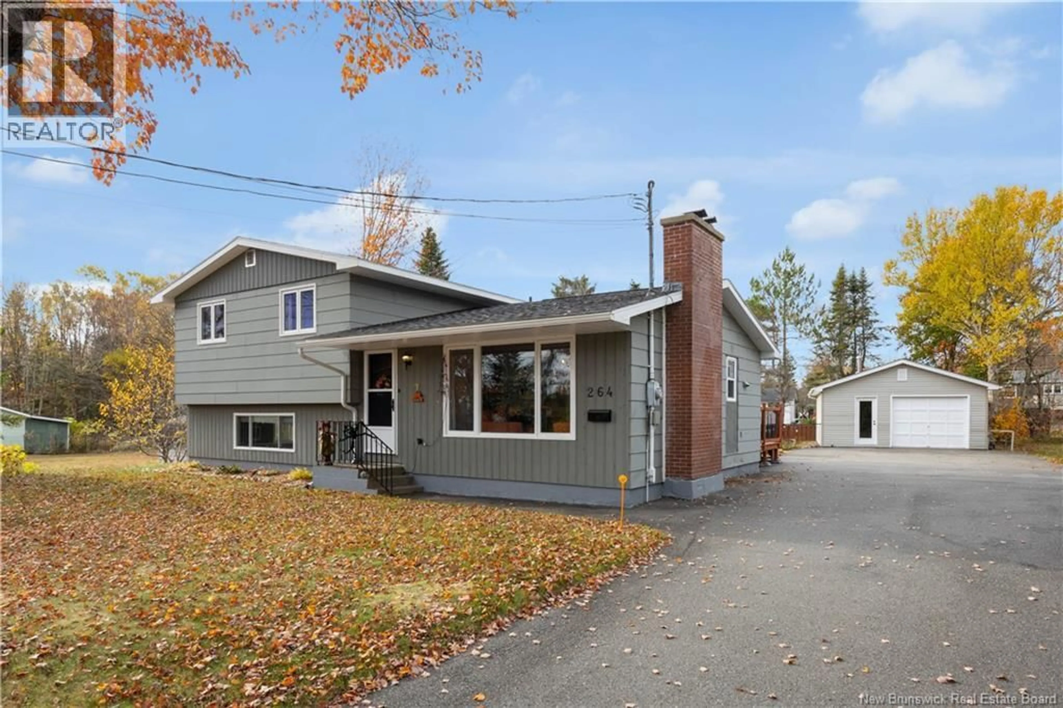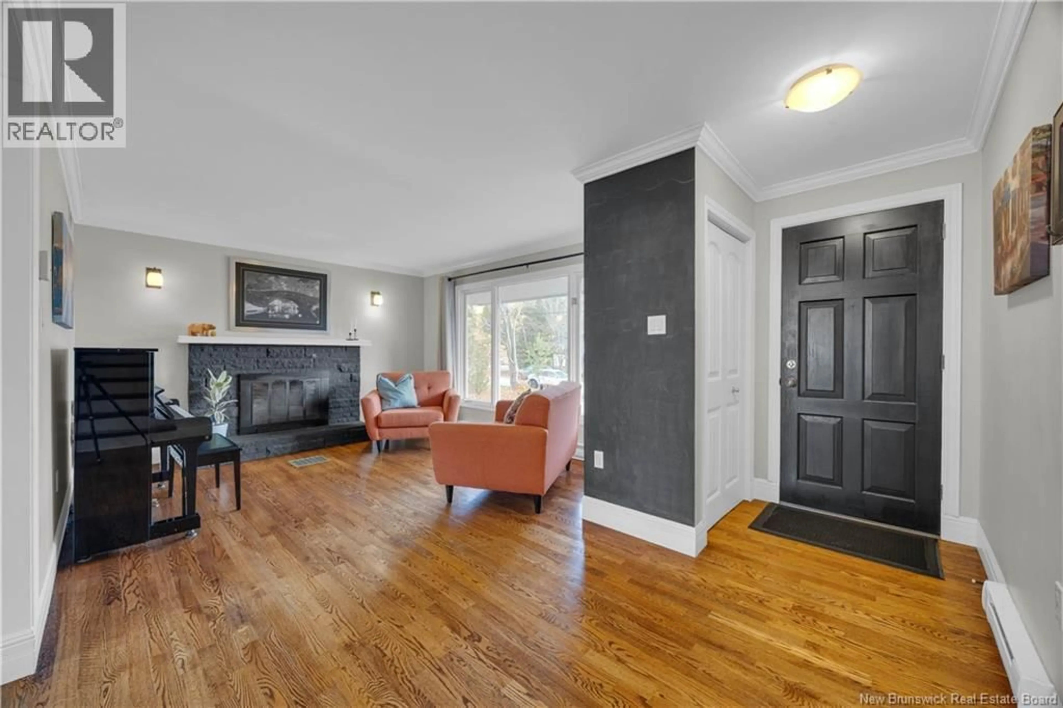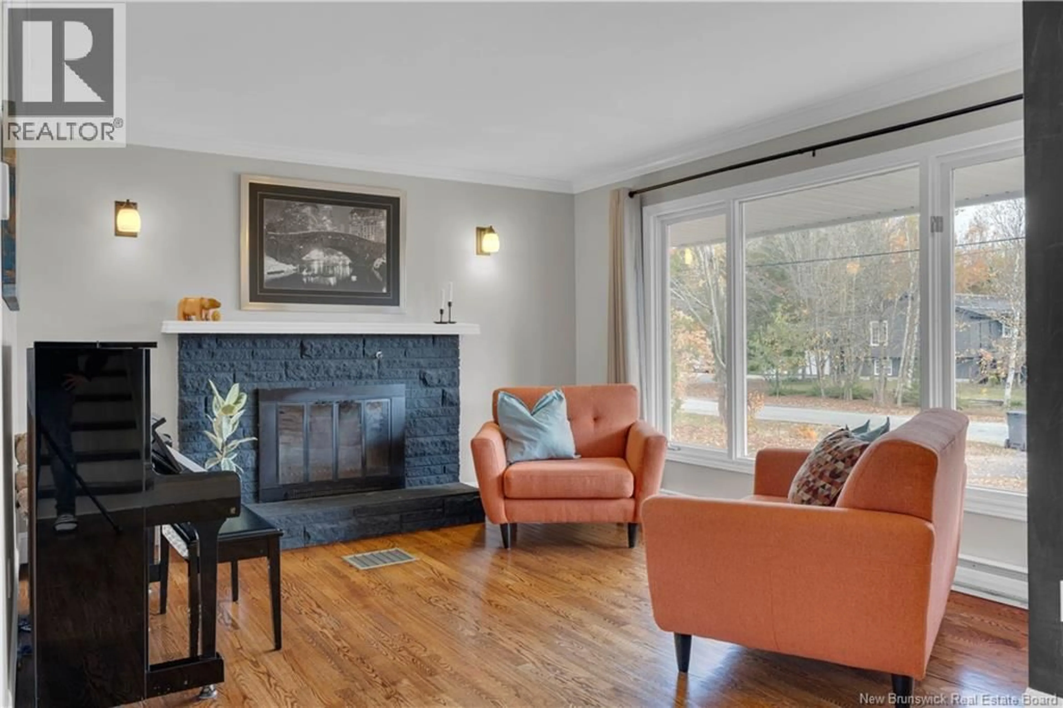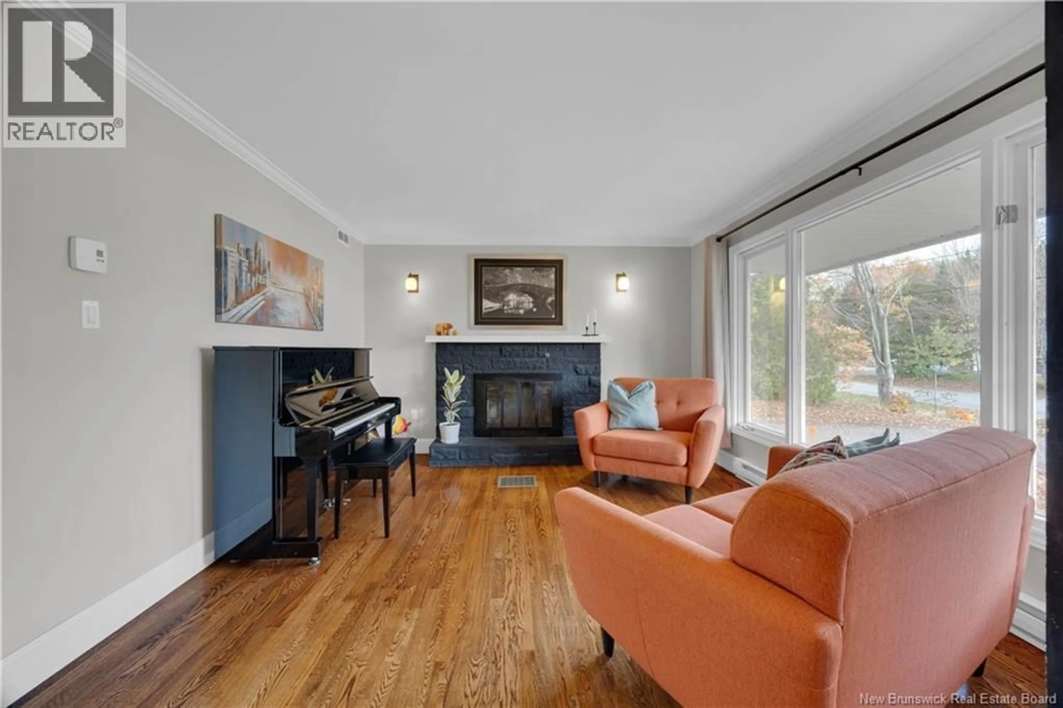264 JOHNSTON ROAD, Saint John, New Brunswick E2N1M6
Contact us about this property
Highlights
Estimated valueThis is the price Wahi expects this property to sell for.
The calculation is powered by our Instant Home Value Estimate, which uses current market and property price trends to estimate your home’s value with a 90% accuracy rate.Not available
Price/Sqft$227/sqft
Monthly cost
Open Calculator
Description
Located in a sought-after East Saint John's neighbourhood, this well-maintained four-level split offers the ideal setting for growing families, complete with exclusive access to a private sandy beach on Treadwell Lake, a safe and peaceful spot for swimming, paddleboarding, and making lifelong summer memories. Inside, you will find a bright, modern kitchen featuring crisp white cabinetry, black granite countertops, and gleaming hardwood floors that add warmth and charm throughout. The spacious layout offers plenty of room for family living, with inviting spaces for entertaining, relaxing, and everyday comfort. The lower level provides a generous rec room, perfect for play, movie nights, or a quiet retreat, while the detached garage with a wood stove offers excellent space for storage or hobbies. Set on a beautifully mature lot, the property provides plenty of space for outdoor fun, gardening, or peaceful evenings surrounded by nature. Thoughtfully cared for and full of character, this home combines comfort, style, and location, all within one of East Saint Johns most family-friendly communities. (id:39198)
Property Details
Interior
Features
Basement Floor
2pc Bathroom
3'11'' x 4'1''Family room
15'1'' x 21'3''Bedroom
8'2'' x 9'2''Property History
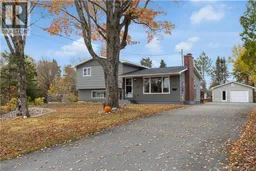 44
44
