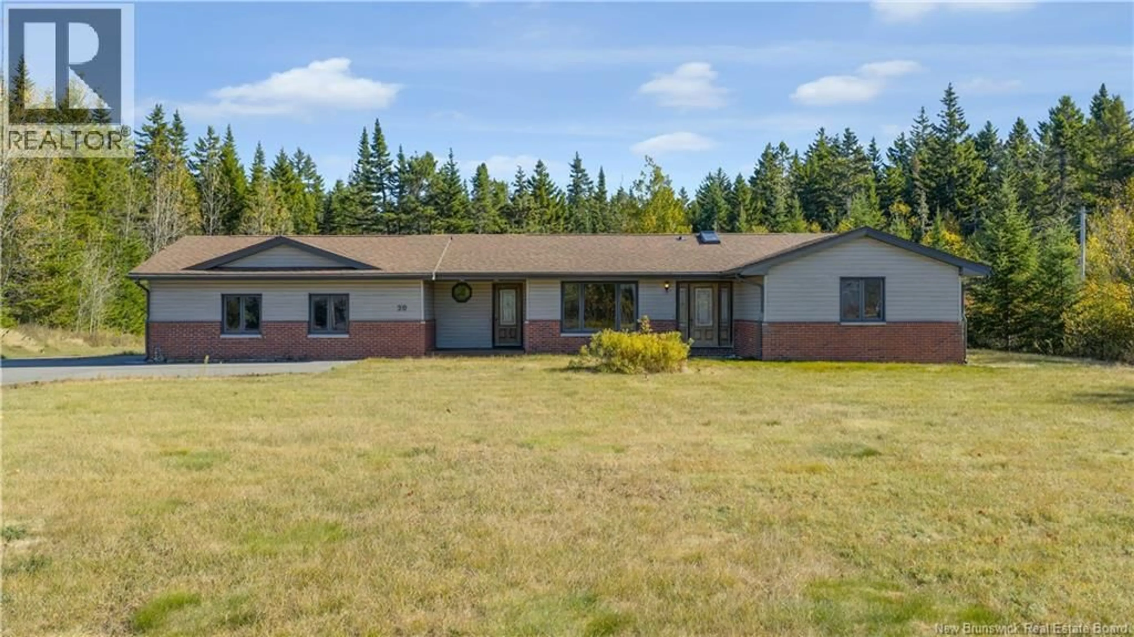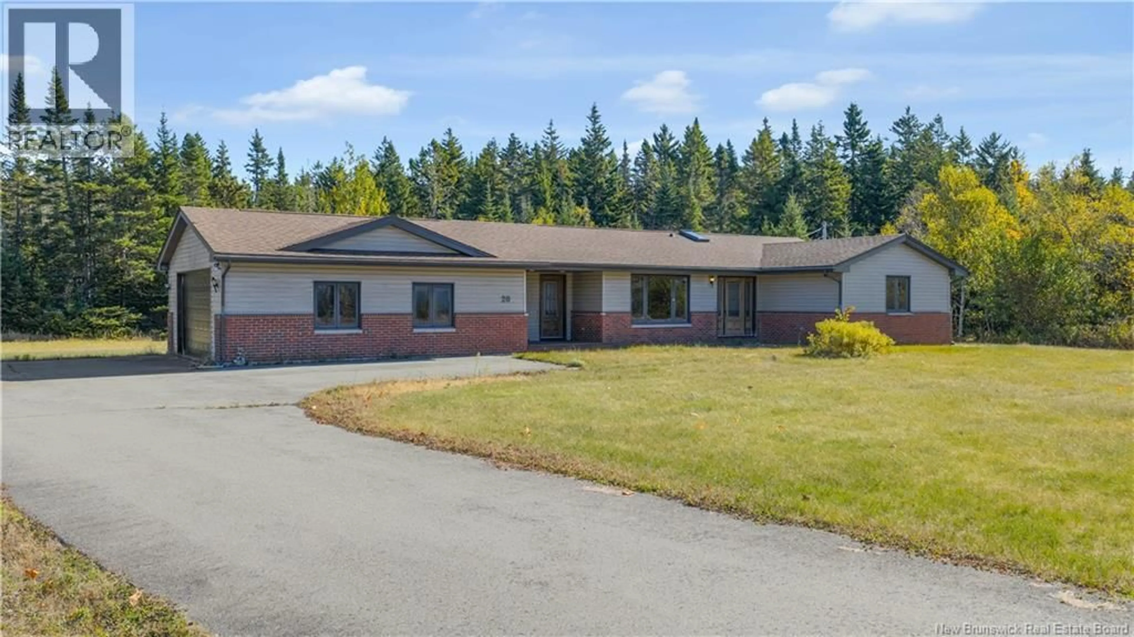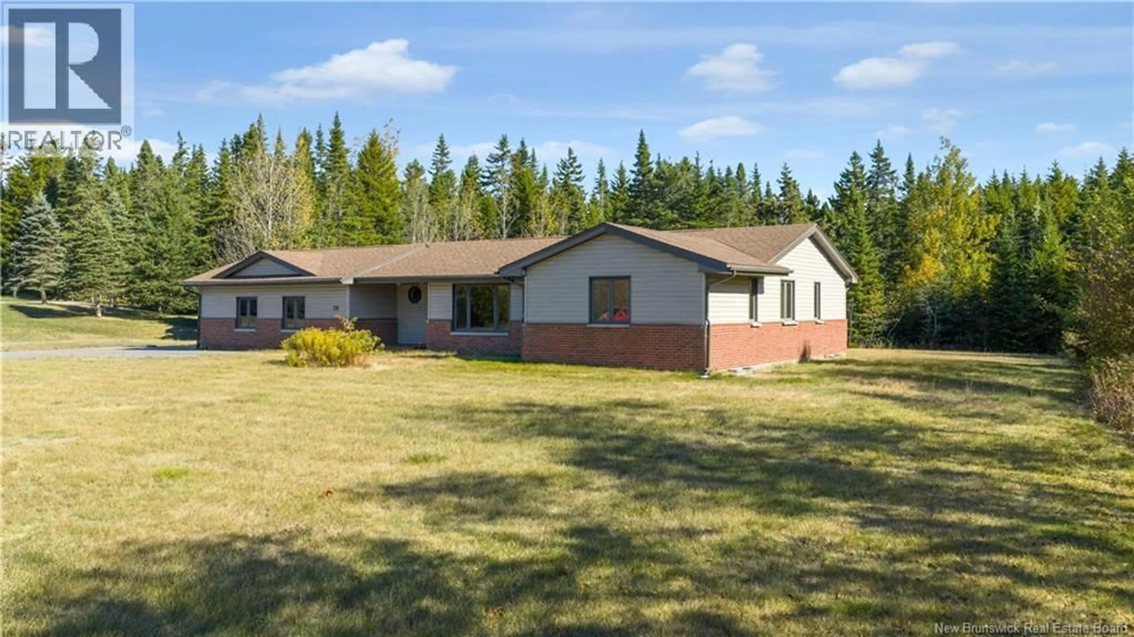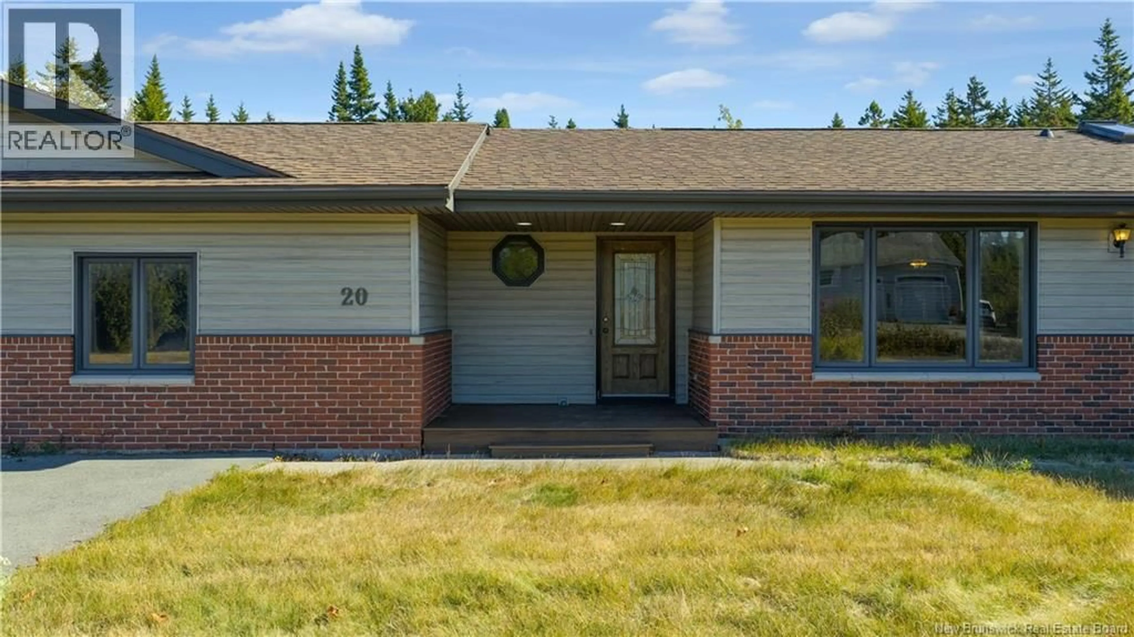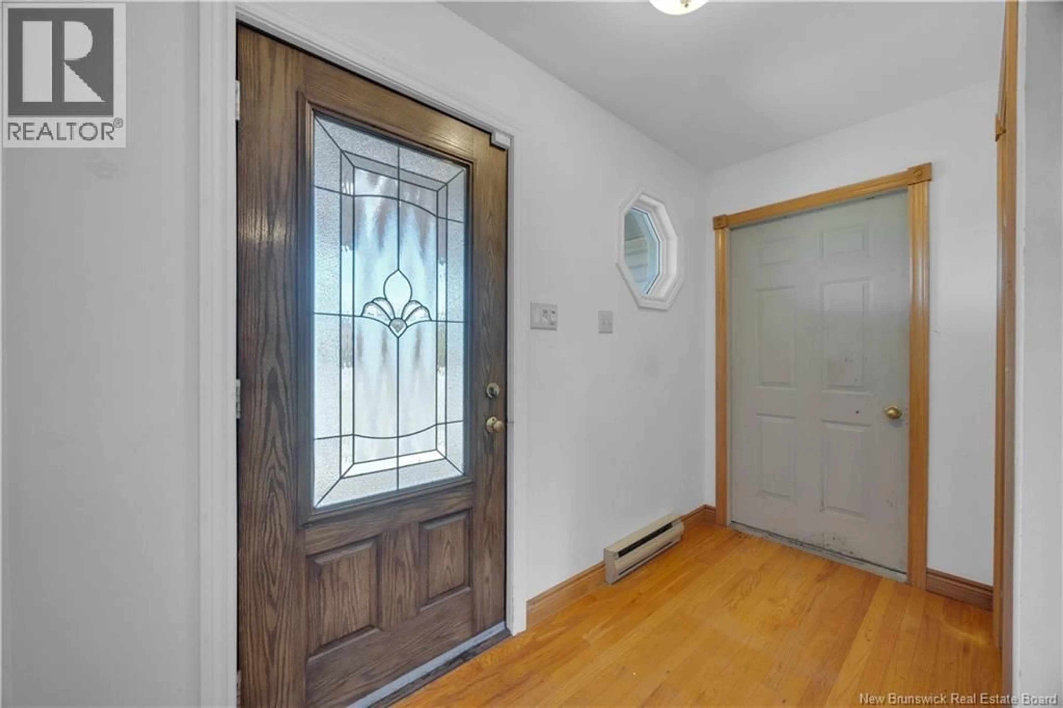20 MARILYN DRIVE, Saint John, New Brunswick E2N1S6
Contact us about this property
Highlights
Estimated valueThis is the price Wahi expects this property to sell for.
The calculation is powered by our Instant Home Value Estimate, which uses current market and property price trends to estimate your home’s value with a 90% accuracy rate.Not available
Price/Sqft$189/sqft
Monthly cost
Open Calculator
Description
Welcome to 20 Marilyn Drive, Saint John, NB. This ranch style bungalow is nestled on a spacious 1.3 acre lot on the east side of Saint John and offers the perfect opportunity for buyers looking to put their personal touch on a well built home in a peaceful setting. This ranch style bungalow features 3 bedrooms, 1.5 bathrooms, and a functional layout ideal for families, first-time buyers, or investors. Step inside to discover a bright and inviting main floor with great potential. The home features updated windows, doors, and siding all completed in 2014, and the roof shingles were replaced in 2012, providing a solid foundation for future cosmetic improvements. The unfinished basement offers ample space for storage or future development. Enjoy the private backyard, a perfect retreat for gardening, entertaining, or simply enjoying the quiet surroundings. With some cosmetic updates and drywall repairs, this home has the potential to truly shine. Located in a convenient area close to schools, parks, and amenities, this property combines privacy with accessibility. Dont miss your chance to own a great home on a generous lot in one of Saint John's established neighbourhoods. Home is ""as is, where is"". Book your showing today. (id:39198)
Property Details
Interior
Features
Basement Floor
Other
24'5'' x 32'2''Other
16'8'' x 36'6''Property History
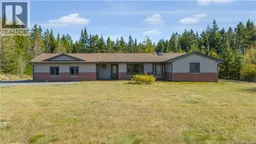 42
42
