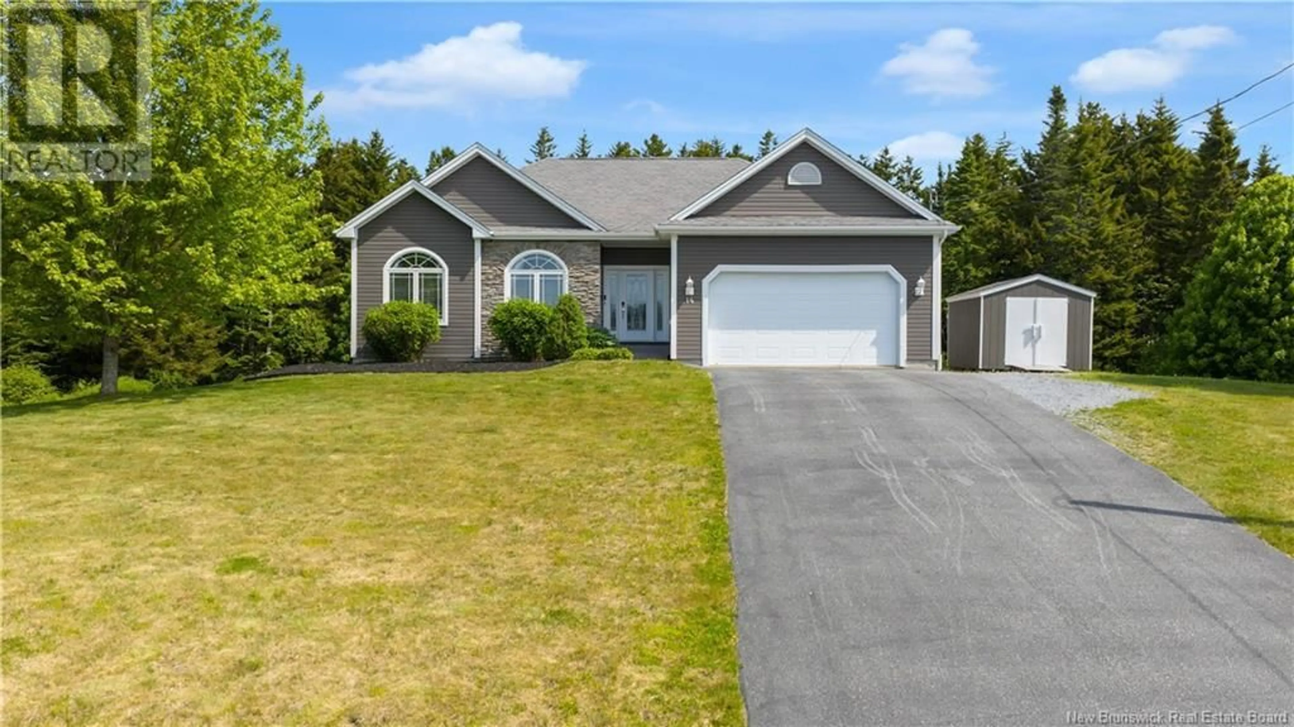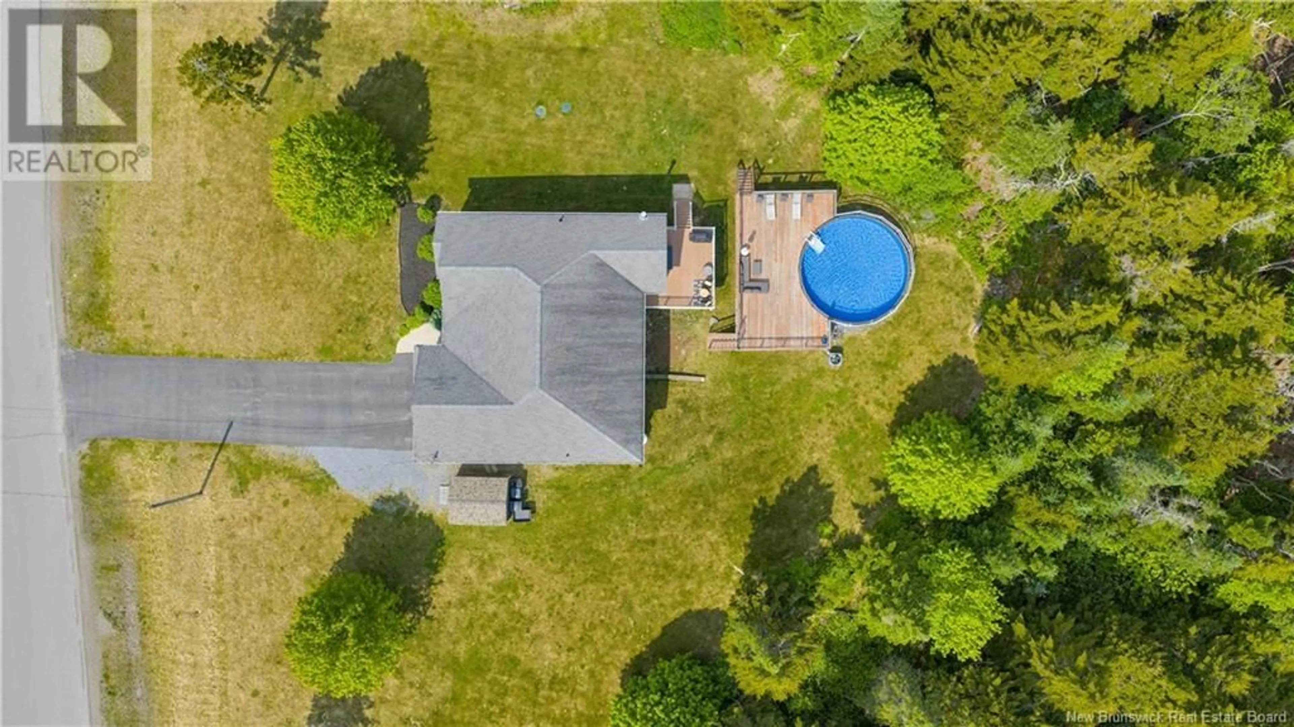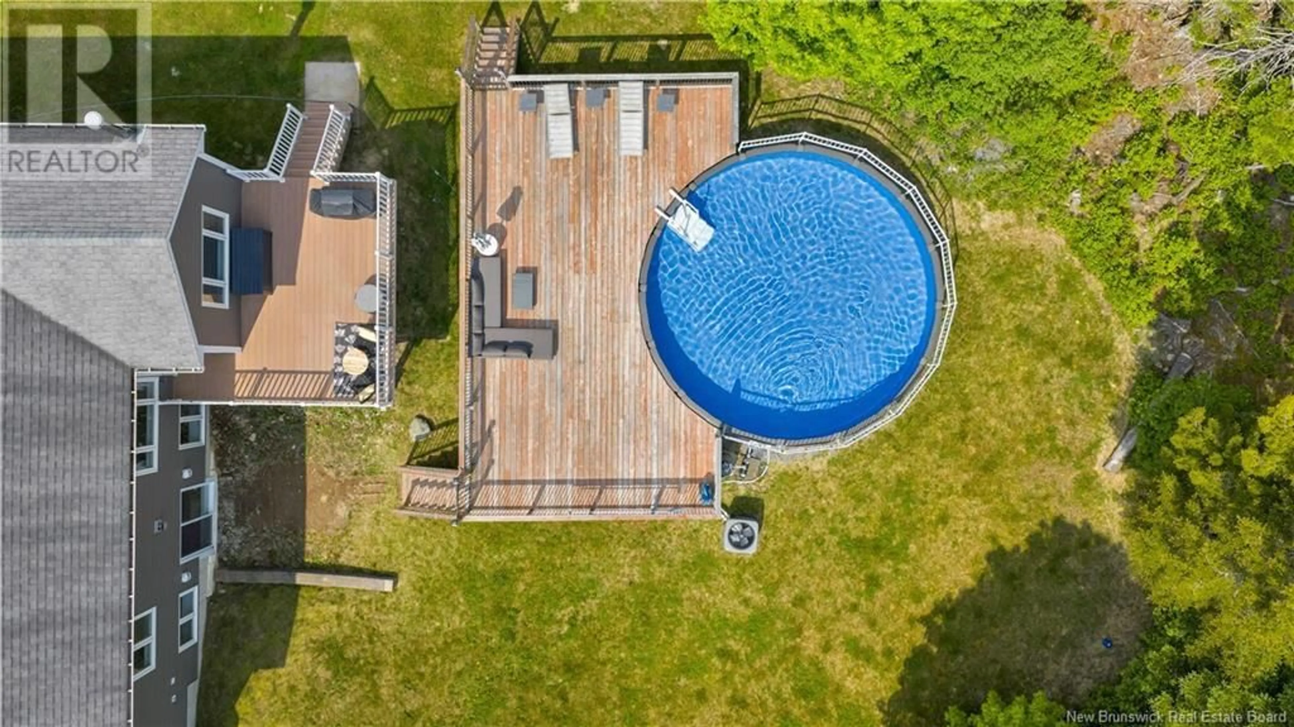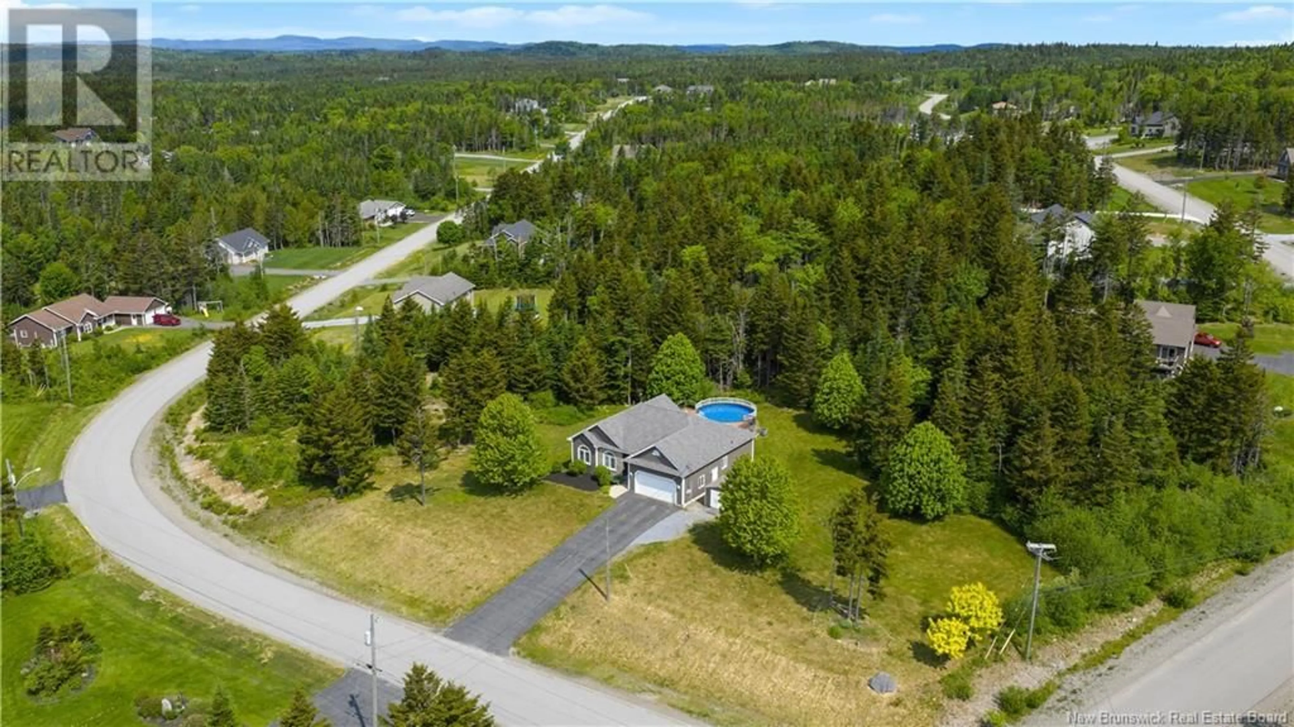14 MEREDITH AVENUE, Saint John, New Brunswick E2K5C4
Contact us about this property
Highlights
Estimated ValueThis is the price Wahi expects this property to sell for.
The calculation is powered by our Instant Home Value Estimate, which uses current market and property price trends to estimate your home’s value with a 90% accuracy rate.Not available
Price/Sqft$339/sqft
Est. Mortgage$2,447/mo
Tax Amount ()$7,996/yr
Days On Market1 day
Description
Located on Saint Johns East Side, 14 Meredith Avenue offers the perfect blend of convenience and privacy. Just minutes from schools, shopping, trails, beaches, and recreational facilities, this location gives you easy access to amenities while still offering fresh air and a peaceful setting. Set on a beautifully landscaped 1.32-acre corner lot, the property features a paved driveway, mature trees, full sun exposure, a heated above-ground salt water pool, large deck, and shed. Ideal for relaxing or entertaining. Inside, the main level offers 1680 sq ft of bright, open-concept living with vaulted ceilings and large windows. The kitchen features granite countertops, stainless steel appliances, and an island with seating, opening to the dining area and living room with propane fireplace. A heat pump provides efficient heating and cooling to the main living space. The main level also features an inviting foyer, laundry/mudroom with garage access, two full baths, and three spacious bedrooms including a primary suite with walk-in closet, jet tub, and tiled shower. The walkout basement, bringing the home to over 3,300 sq ft of finished space, adds tremendous value with a massive family room featuring pellet stoveideal for a home theatre or gyma full bathroom, a fourth bedroom with a bonus room perfect for a home office or den, and utility room. With a completed basement, pool, landscaping, and paved drive already done, this home is move-in ready and packed with value throughout. (id:39198)
Property Details
Interior
Features
Basement Floor
Utility room
6'10'' x 12'4''3pc Bathroom
6'9'' x 7'4''Bonus Room
7'7'' x 8'11''Bedroom
11'9'' x 14'11''Exterior
Features
Property History
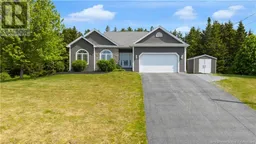 44
44
