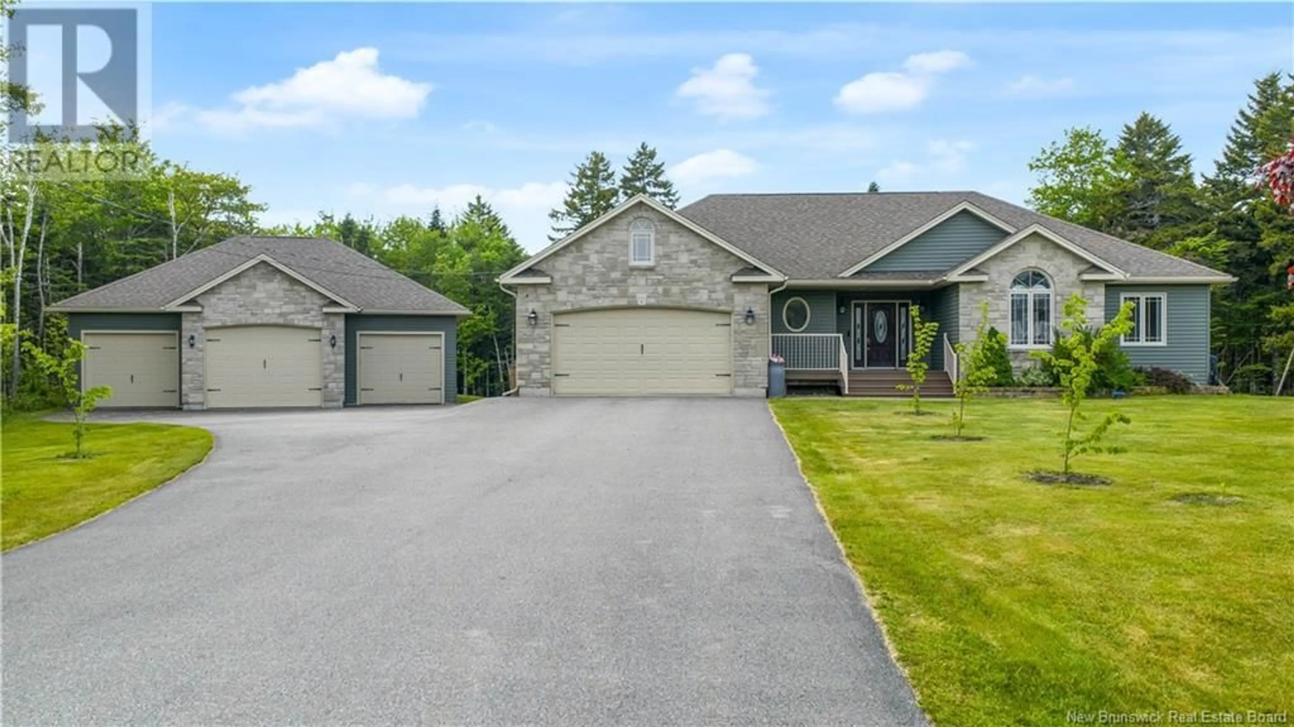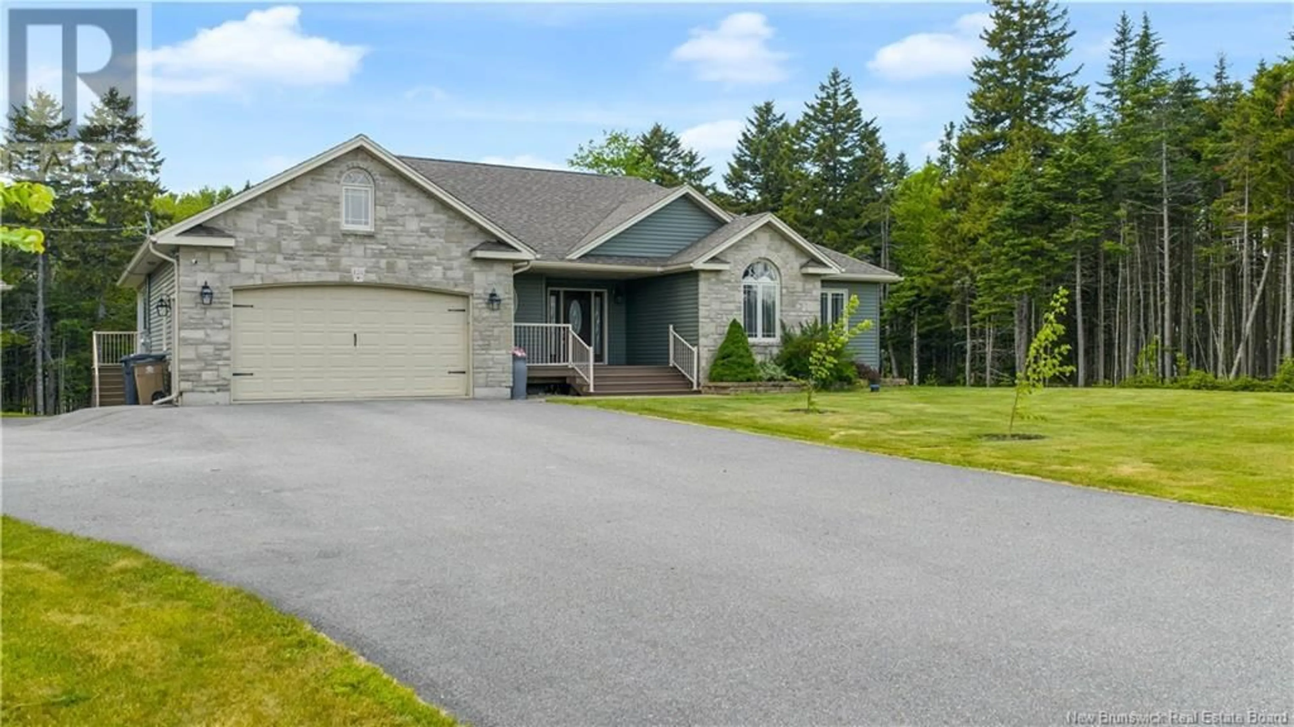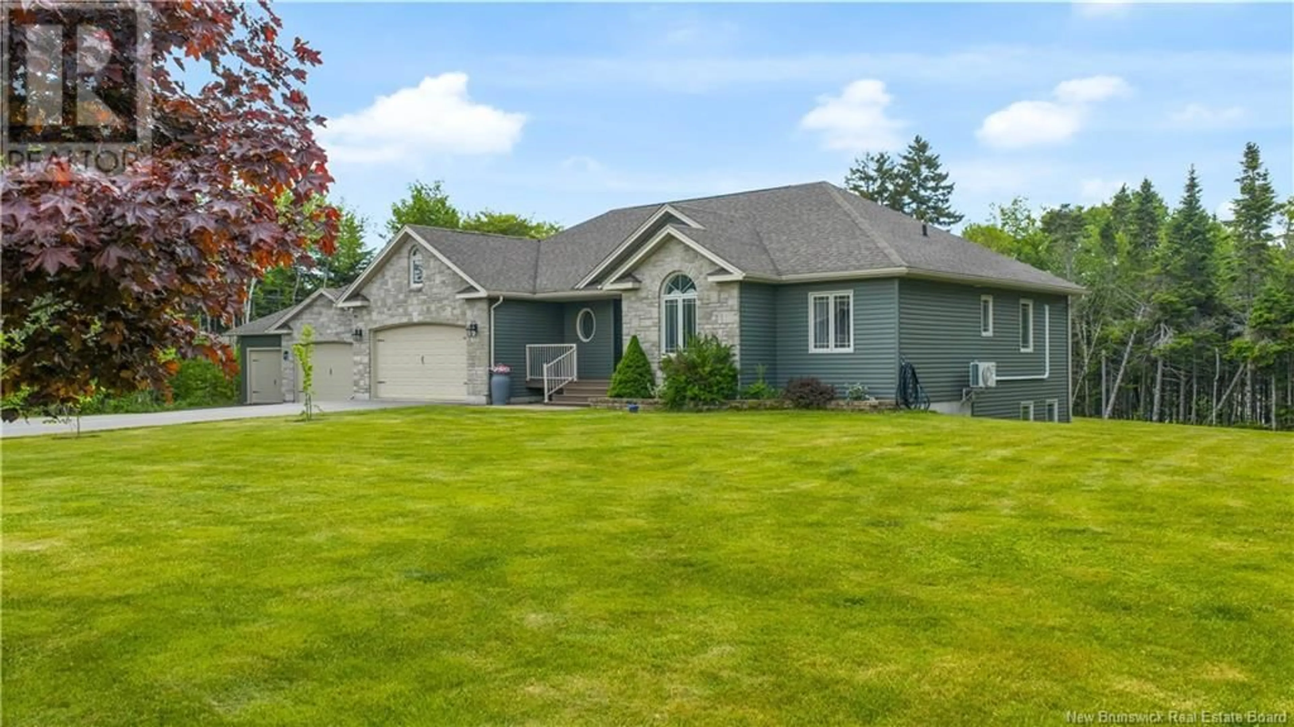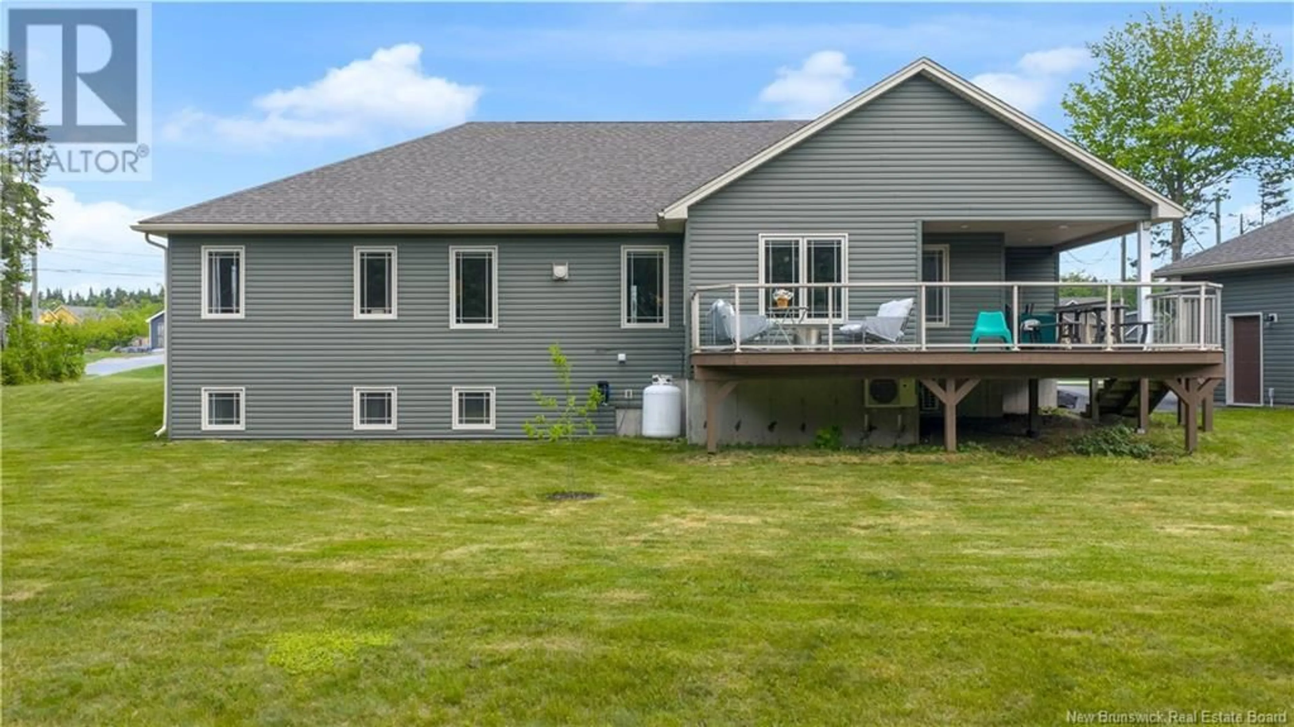121 MEREDITH AVENUE, Saint John, New Brunswick E2N0B7
Contact us about this property
Highlights
Estimated ValueThis is the price Wahi expects this property to sell for.
The calculation is powered by our Instant Home Value Estimate, which uses current market and property price trends to estimate your home’s value with a 90% accuracy rate.Not available
Price/Sqft$447/sqft
Est. Mortgage$2,941/mo
Tax Amount ()$9,330/yr
Days On Market7 days
Description
Welcome to your dream home nestled on a generous acre and a quarter of land, surrounded by mature trees that create a private backyard. This stunning residence features four spacious bedrooms and three full bathrooms, including heated floors in the main floor bathrooms for added comfort. The centerpiece of the home is the chef's kitchen, boasting quartz countertops, custom cabinets, a walk-in pantry & heated floors, transforming cooking into a luxurious experience. The open concept living space shines with hardwood floors and a cozy propane fireplace, perfect for family gatherings or entertaining friends. Step out onto the partially covered back deck from the dining room, providing an ideal spot for outdoor dining and relaxation. The fully finished basement is truly impressive, featuring a large living area accented by a custom-made bar, perfect for hosting movie nights in the adjoining theater room. This versatile space also includes a private bedroom, a well-appointed bathroom, and three large storage spaces to keep everything organized. Enjoy year-round comfort with three heat pumps providing efficient heating and cooling throughout the home. Plus, youll have ample parking with a double attached garage that includes an EV charger, and an additional detached triple car garage for all your vehicles, equipment & toys. Situated in a desirable neighborhood, youll have easy access to local shops, parks, and excellent schools, making this home perfect for families of all sizes. (id:39198)
Property Details
Interior
Features
Main level Floor
Kitchen
12'7'' x 13'1''Bath (# pieces 1-6)
5'1'' x 9'2''Bedroom
10'3'' x 11'0''Bedroom
10'0'' x 10'8''Property History
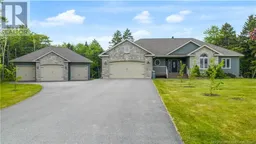 49
49
