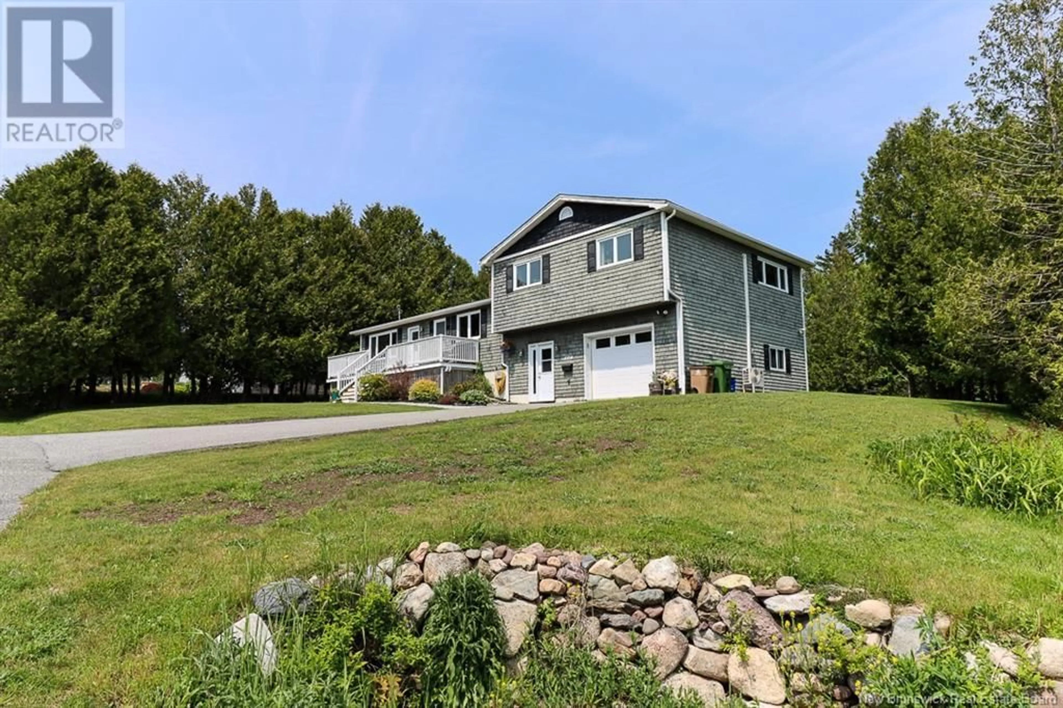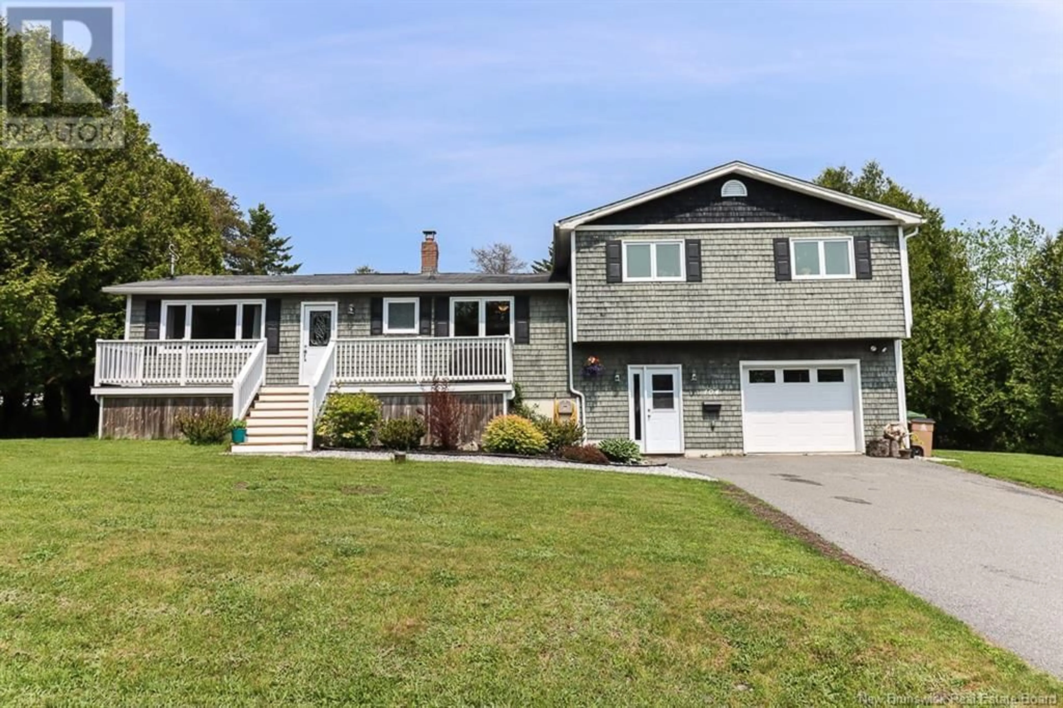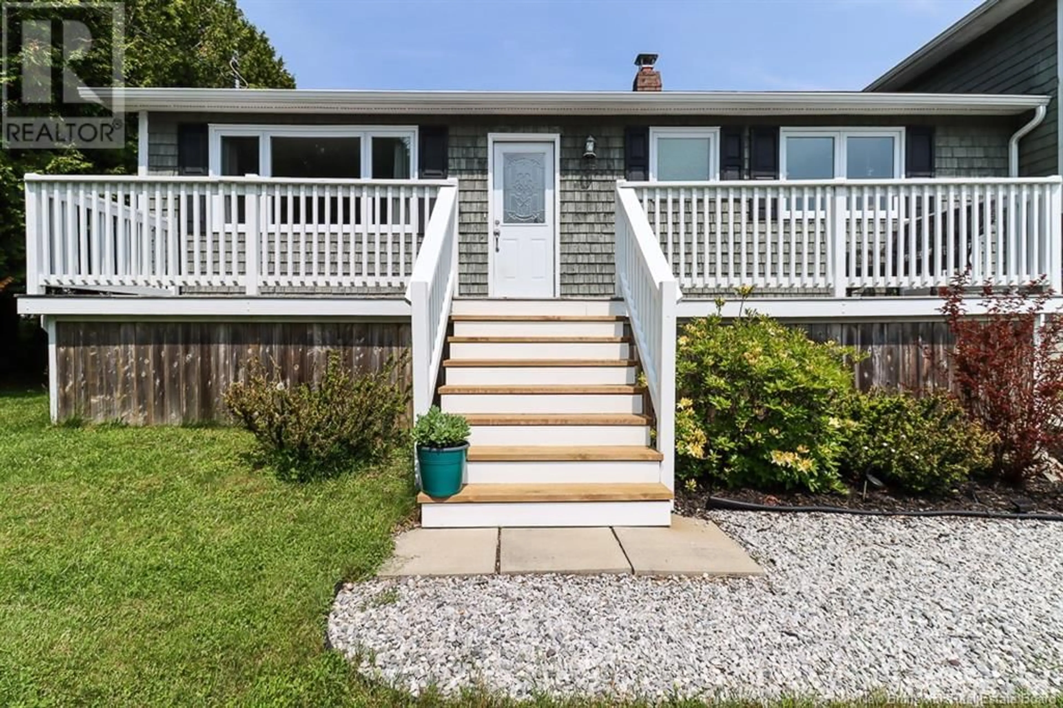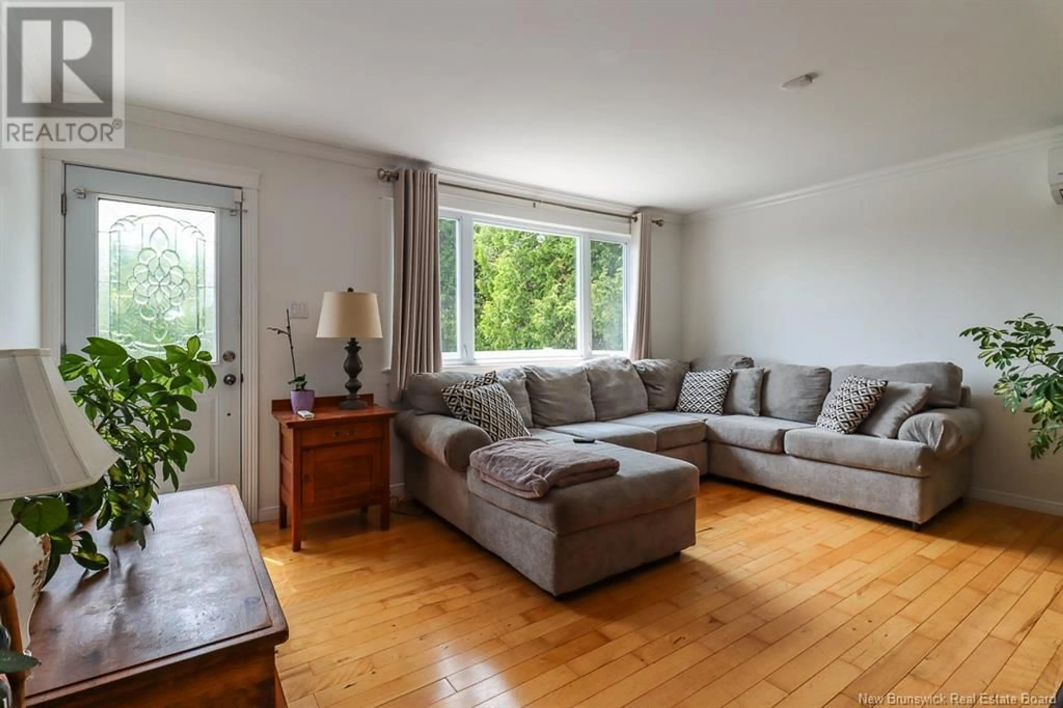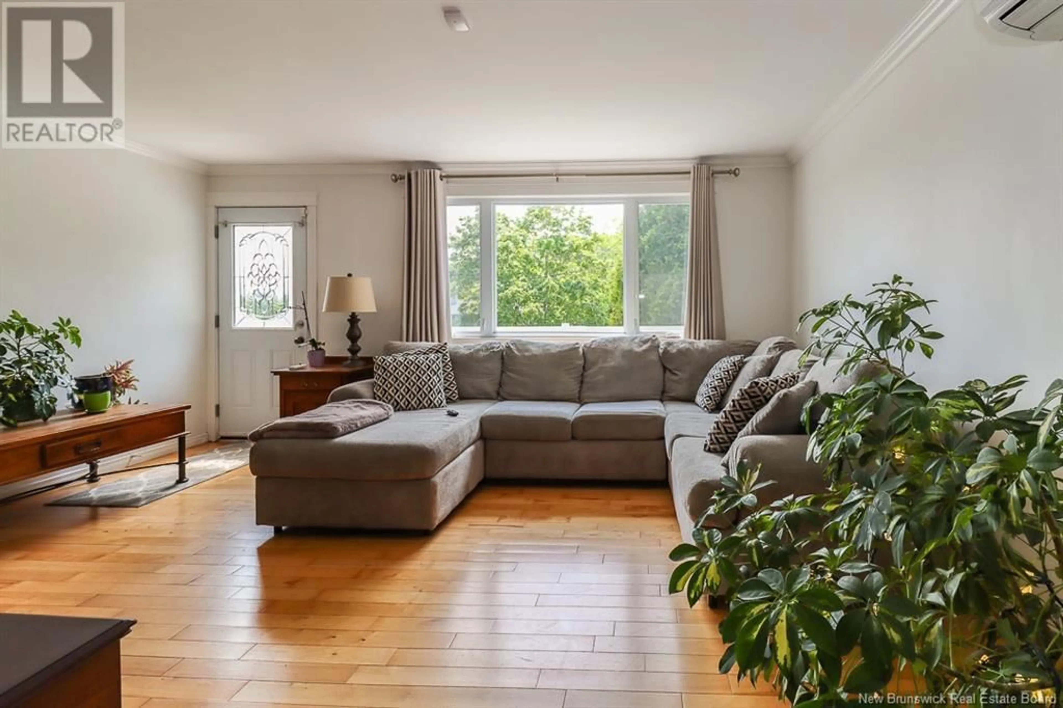104 ASIED ROAD, Saint John, New Brunswick E2N1G2
Contact us about this property
Highlights
Estimated valueThis is the price Wahi expects this property to sell for.
The calculation is powered by our Instant Home Value Estimate, which uses current market and property price trends to estimate your home’s value with a 90% accuracy rate.Not available
Price/Sqft$256/sqft
Monthly cost
Open Calculator
Description
Spacious 4-Bedroom Home on 1/3 Acre East Side Convenience with a Country Feel. Welcome to 104 Asied Rd, a beautifully maintained property offering the perfect blend of space, privacy, and location. Nestled on a generous lot with mature trees, a partially fenced yard, and a convenient garage, this home provides a serene retreat just minutes from city amenities. Inside, youll find stunning hardwood floors and well-proportioned rooms throughout. The stylish kitchen opens seamlessly to the dining area, which features patio doors leading to one of three fantastic decksideal for entertaining or enjoying quiet moments outdoors. The homes 4 bedrooms are thoughtfully designed for comfort, including an oversized primary suite with an ensuite bathroom and private balcony. The main bathroom boasts a sleek granite-topped vanity and modern ceramic tile flooring. The dry, fully spray-foam insulated basement is a blank canvas, ready for your personal touchperfect for a home gym, media room, or additional living space. Outside, the backyard offers a tranquil, partially treed landscape with a country-like ambiance, while being just 5 minutes from Eastside Malls and 10 minutes from the city core. This move-in-ready home delivers space, style, and an unmatched east-side lifestyle. (id:39198)
Property Details
Interior
Features
Main level Floor
Bedroom
10' x 12'5''Living room
13' x 17'Office
9' x 10'Kitchen
14' x 12'Property History
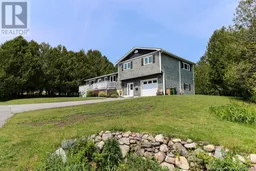 45
45
