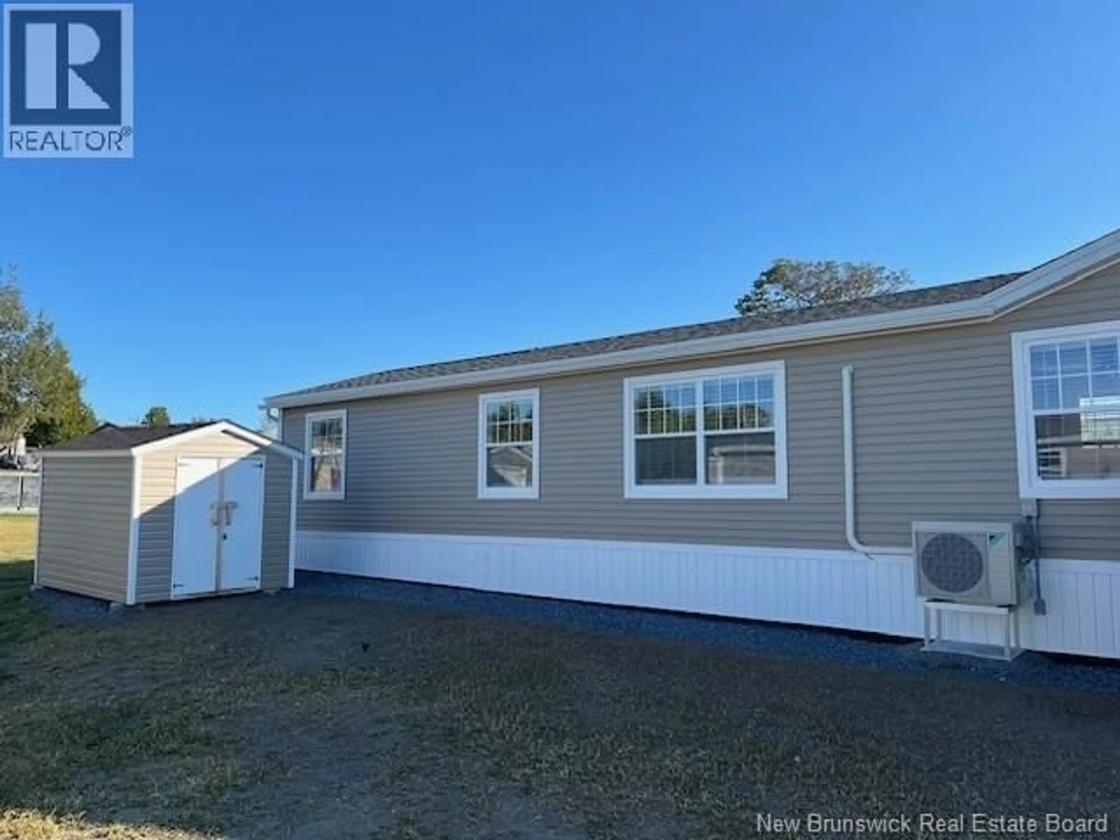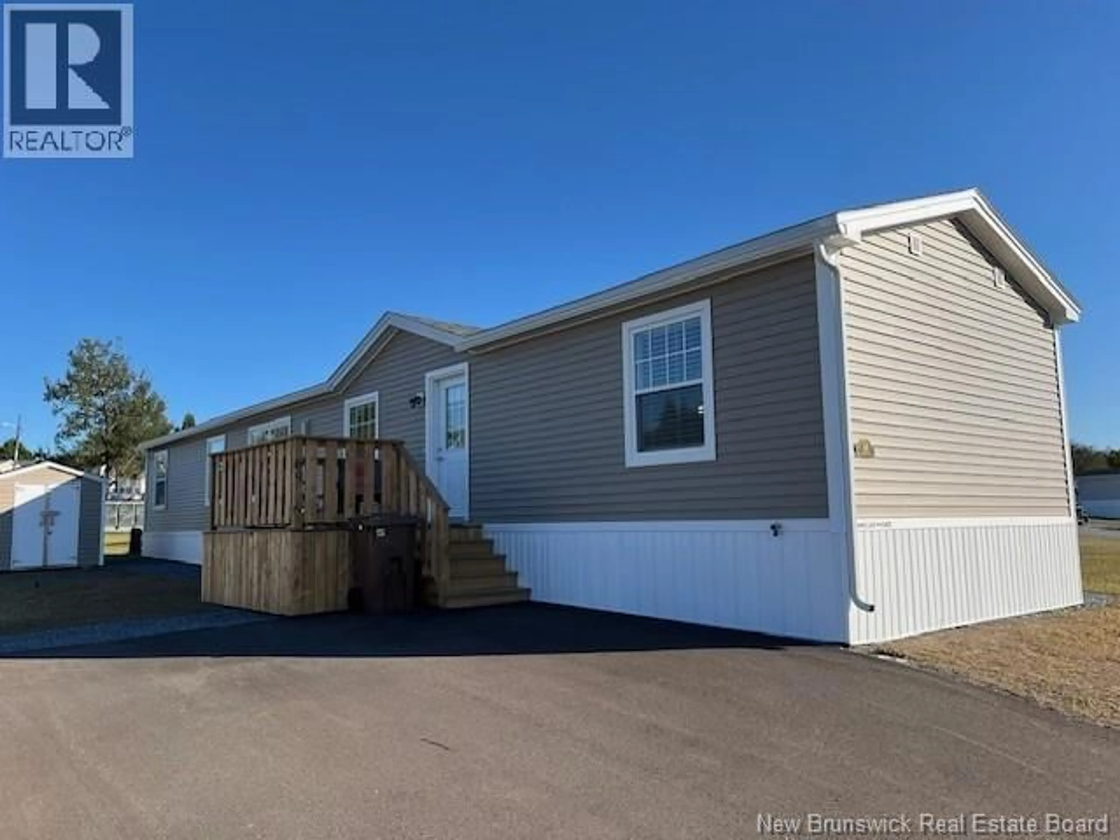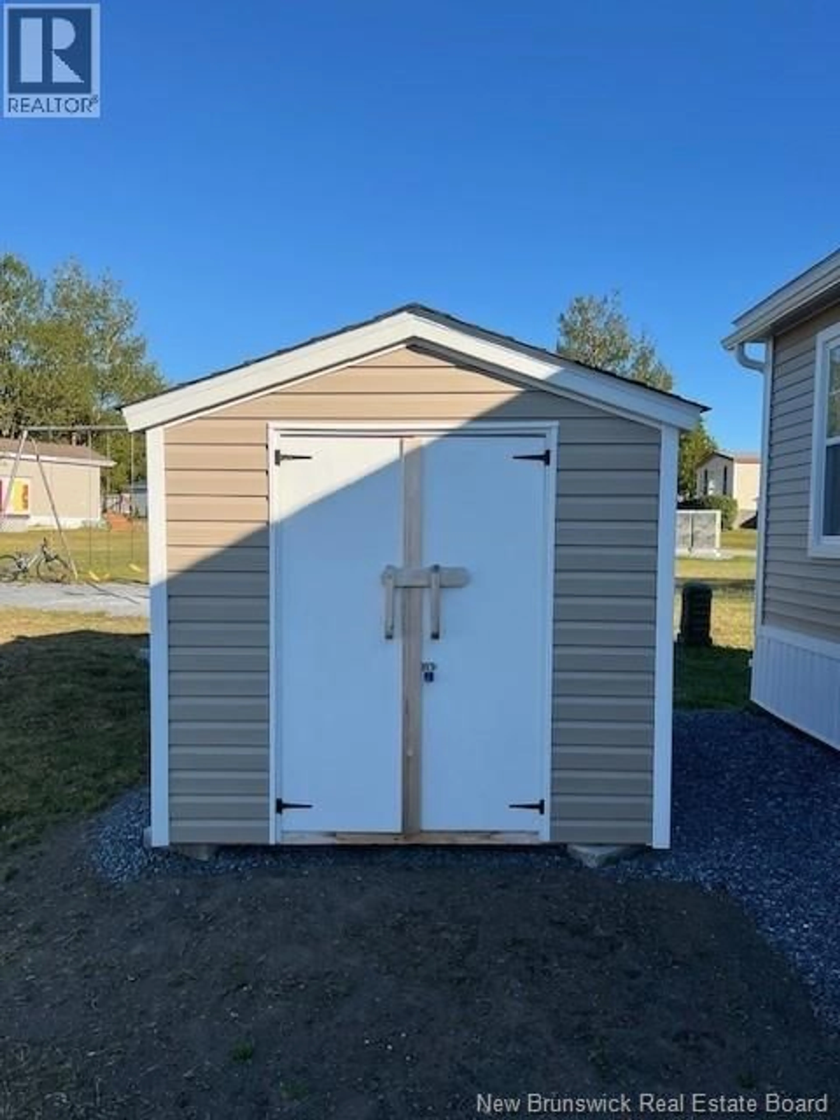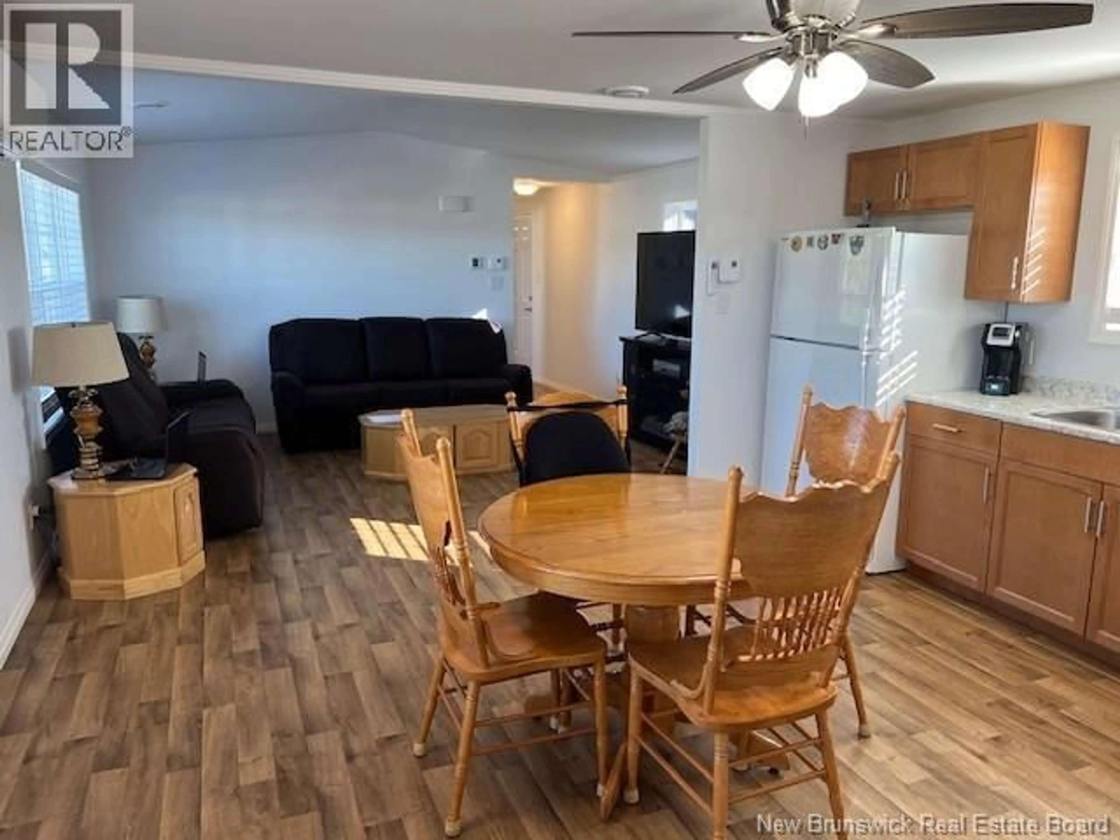69 SUSAN DRIVE, Saint John, New Brunswick E2N1P3
Contact us about this property
Highlights
Estimated valueThis is the price Wahi expects this property to sell for.
The calculation is powered by our Instant Home Value Estimate, which uses current market and property price trends to estimate your home’s value with a 90% accuracy rate.Not available
Price/Sqft$202/sqft
Monthly cost
Open Calculator
Description
Step into modern comfort with this immaculate 2024 mini home, with three spacious bedrooms and two full bathrooms. Designed with todays lifestyle in mind, this home features an energy-efficient heat pump, providing year-round comfort, and comes fully equipped with all appliances move-in ready from day one! The bright, open-concept layout creates a warm and welcoming atmosphere, perfect for family living or entertaining. Every detail has been beautifully maintained. Located in a well-kept community with a playground nearby, its an ideal setting for families or anyone looking for a safe and friendly neighborhood. Great for downsizers too! Single level living. New blinds added on all windows. plus a new 8 x 10 shed. Reverse osmosis water filter system recently added. 3 Bedrooms, 2 Full Bathrooms Heat Pump for Efficiency & Comfort All Appliances Included Immaculate 2024 Build Playground Nearby Pad fee 383.16 No rental equipment. All owned. Dont miss the opportunity to own a modern home in a wonderful location the perfect blend of style, comfort, and convenience! (id:39198)
Property Details
Interior
Features
Main level Floor
Laundry room
5'0'' x 4'0''Pantry
3'0'' x 2'0''3pc Ensuite bath
8'0'' x 9'2''3pc Bathroom
7'8'' x 4'6''Property History
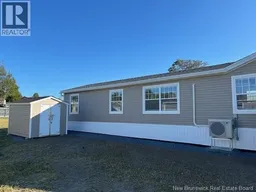 16
16
