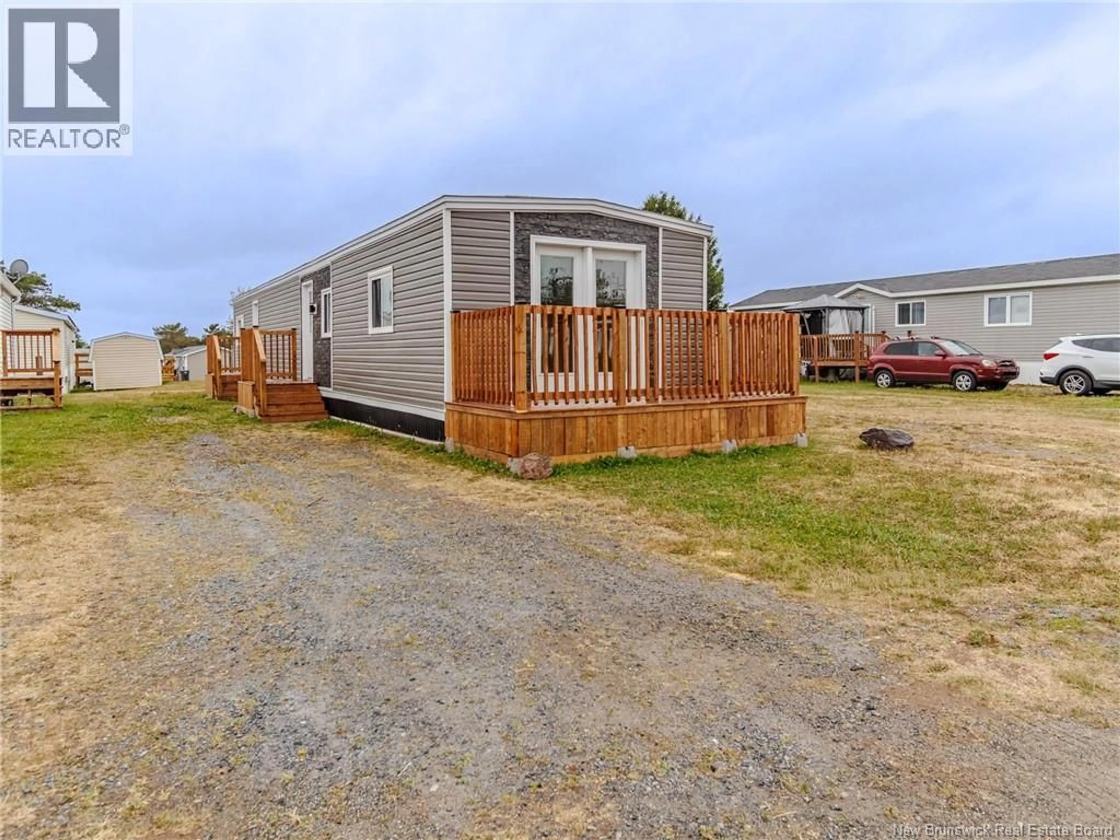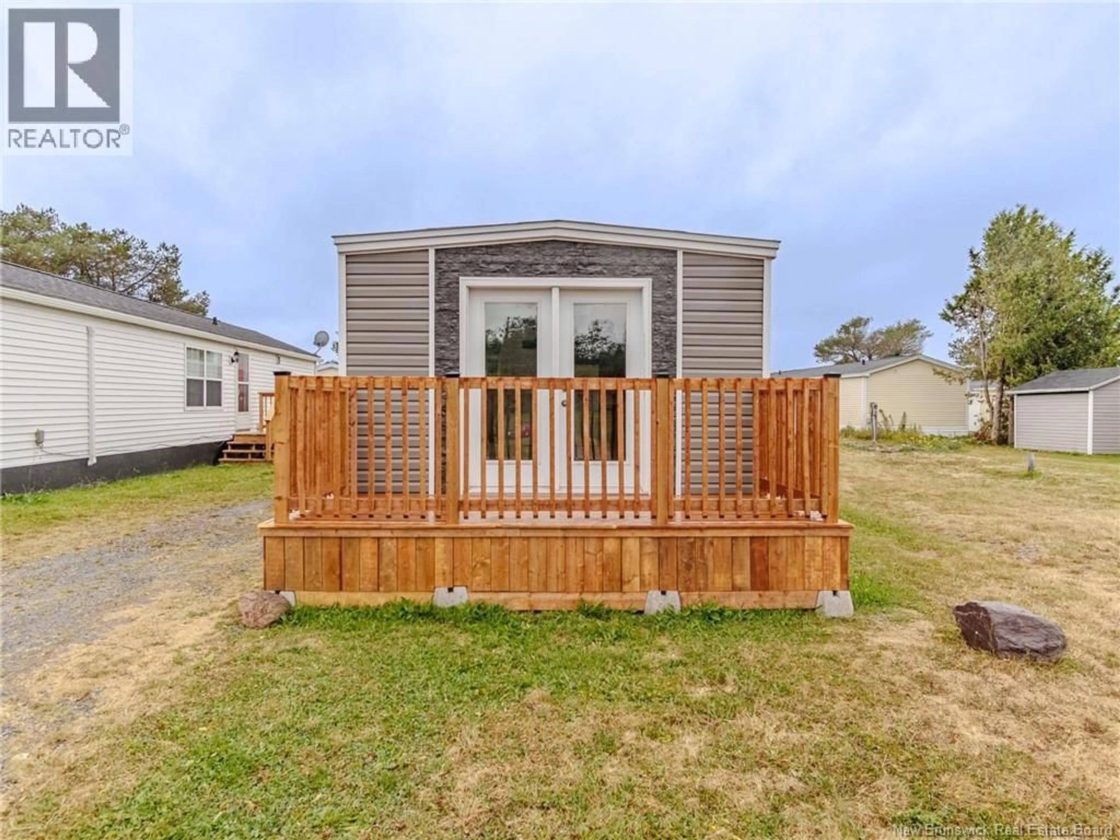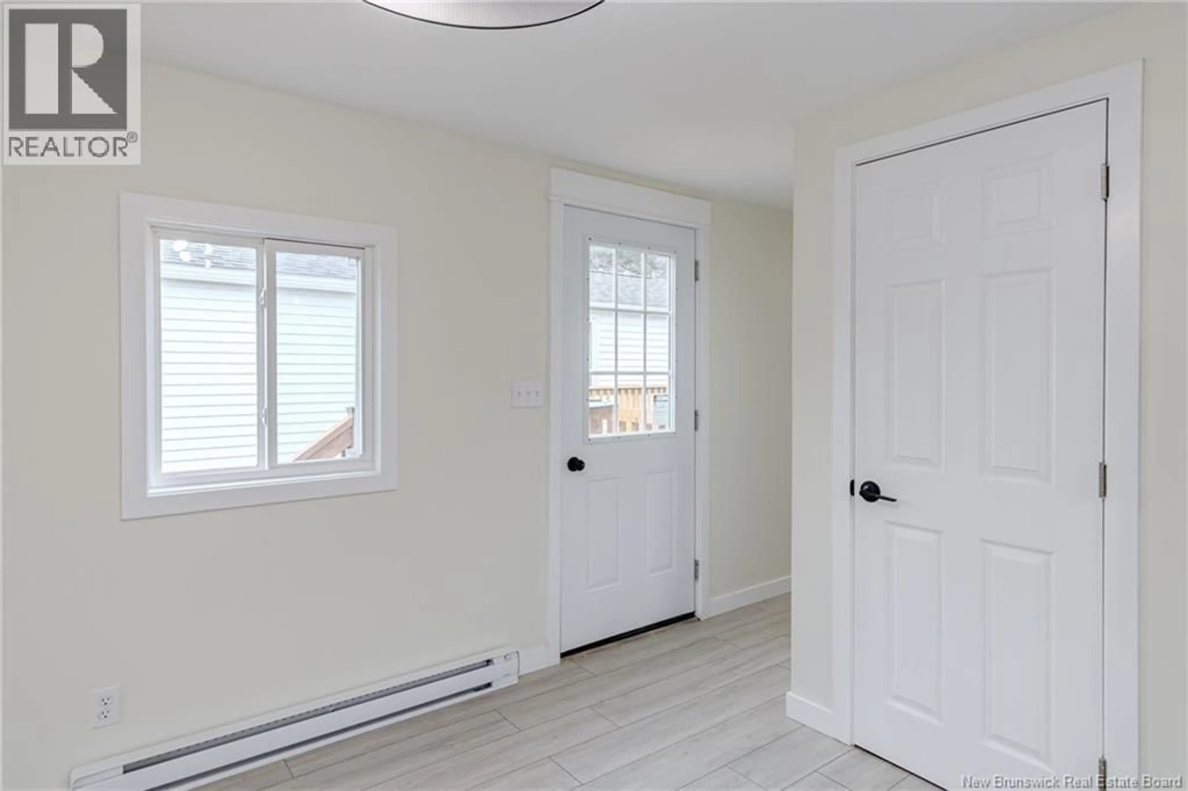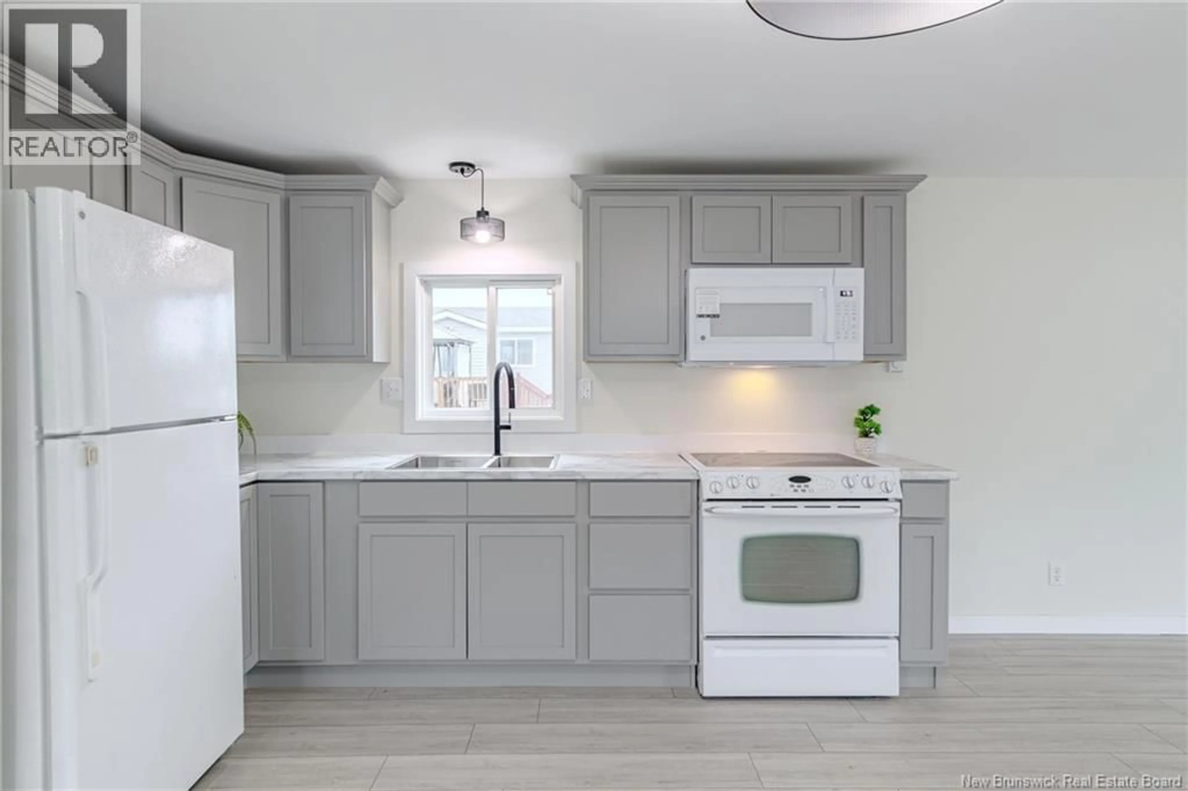5 FALLS DRIVE, Saint John, New Brunswick E2N1N9
Contact us about this property
Highlights
Estimated valueThis is the price Wahi expects this property to sell for.
The calculation is powered by our Instant Home Value Estimate, which uses current market and property price trends to estimate your home’s value with a 90% accuracy rate.Not available
Price/Sqft$167/sqft
Monthly cost
Open Calculator
Description
Welcome to 5 Latimore Lake Road where modern design meets effortless living. This fully reimagined mini home is anything but ordinary. From the brand-new siding, roofing, skirting, and doors, to the crisp, elevated interior finishes, every inch of this home has been meticulously upgraded to deliver a refined living experience at an unbeatable price point. Step inside to a bright, open-concept layout flooded with natural light. The spacious living area flows seamlessly to a brand-new front deck the perfect spot for your morning espresso or evening unwind. Down the hall, youll find three beautifully updated bedrooms, a sleek full bathroom, and a stackable washer and dryer. The primary bedroom features a custom vanity, generous closet, and oversized windows that add a soft, inviting glow. Situated in a well-kept East Saint John community, just minutes from NBCC, major shopping centres, and city conveniences, this home offers a rare blend of modern luxury and low-maintenance living. Whether you're a first-time buyer or looking to simplify without compromise, this is a property that over-delivers. Homes this polished at this price dont come often. Book your private showing today. (id:39198)
Property Details
Interior
Features
Main level Floor
Kitchen
11'2'' x 14'Primary Bedroom
13' x 11'3''Bedroom
6' x 9'9''Bedroom
9'9'' x 10'5''Property History
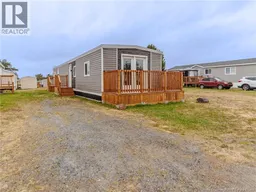 21
21
