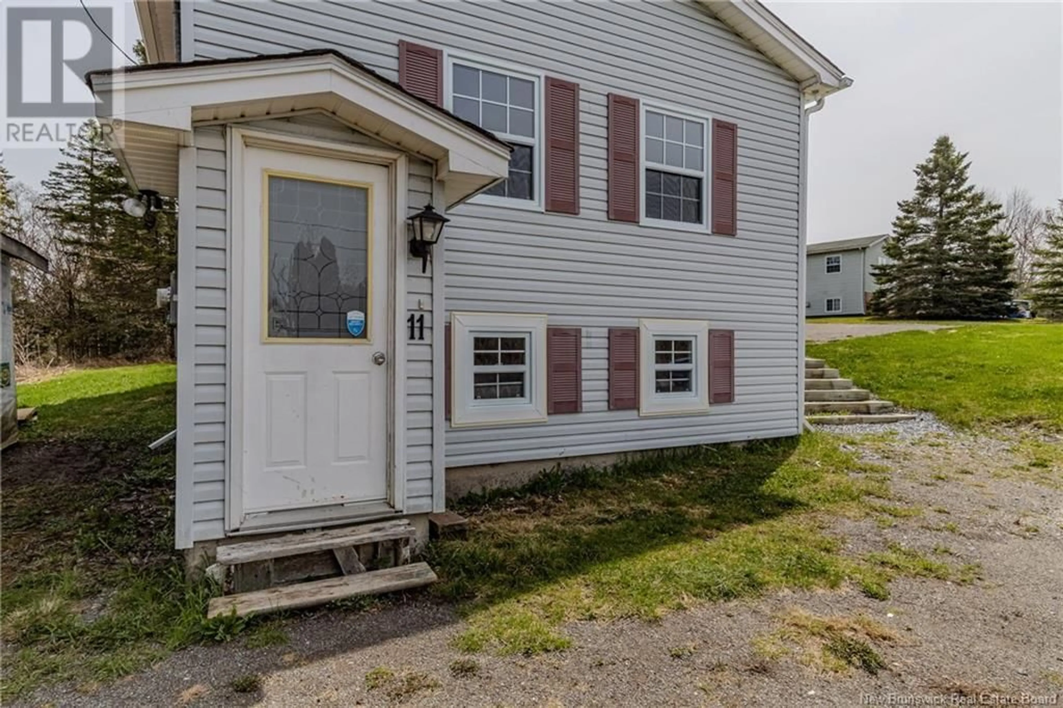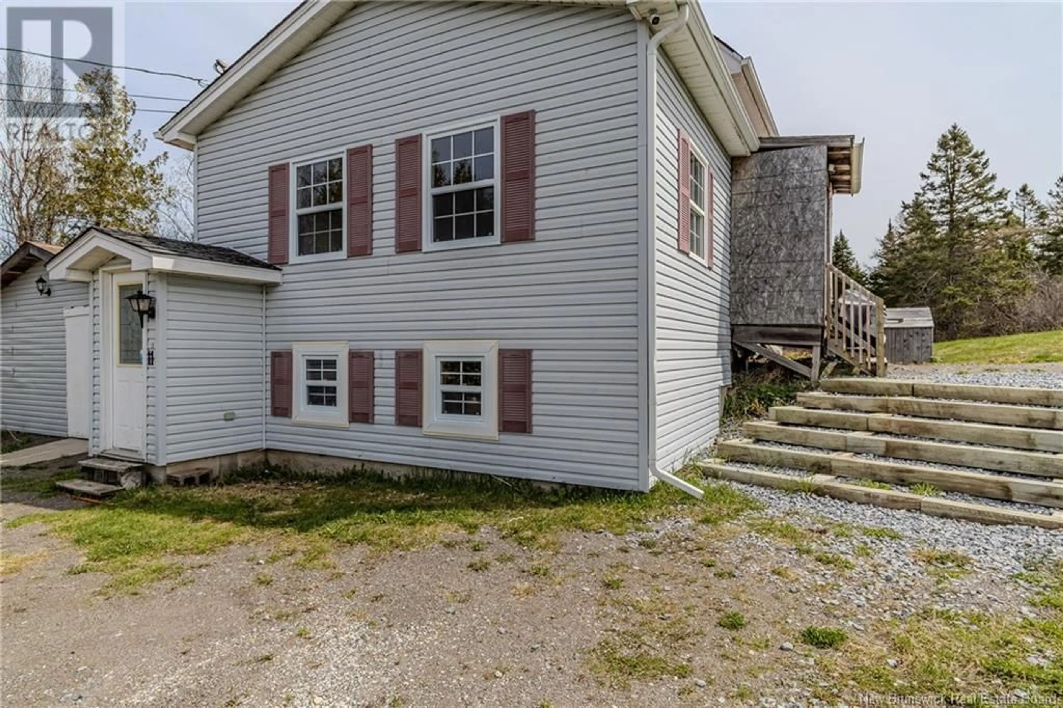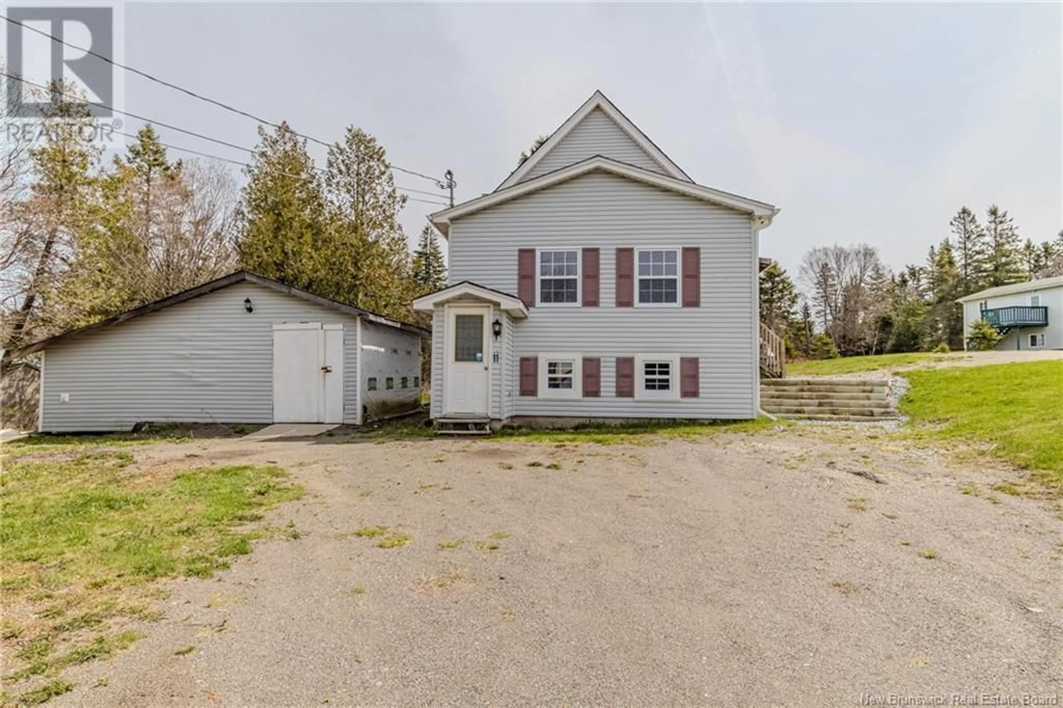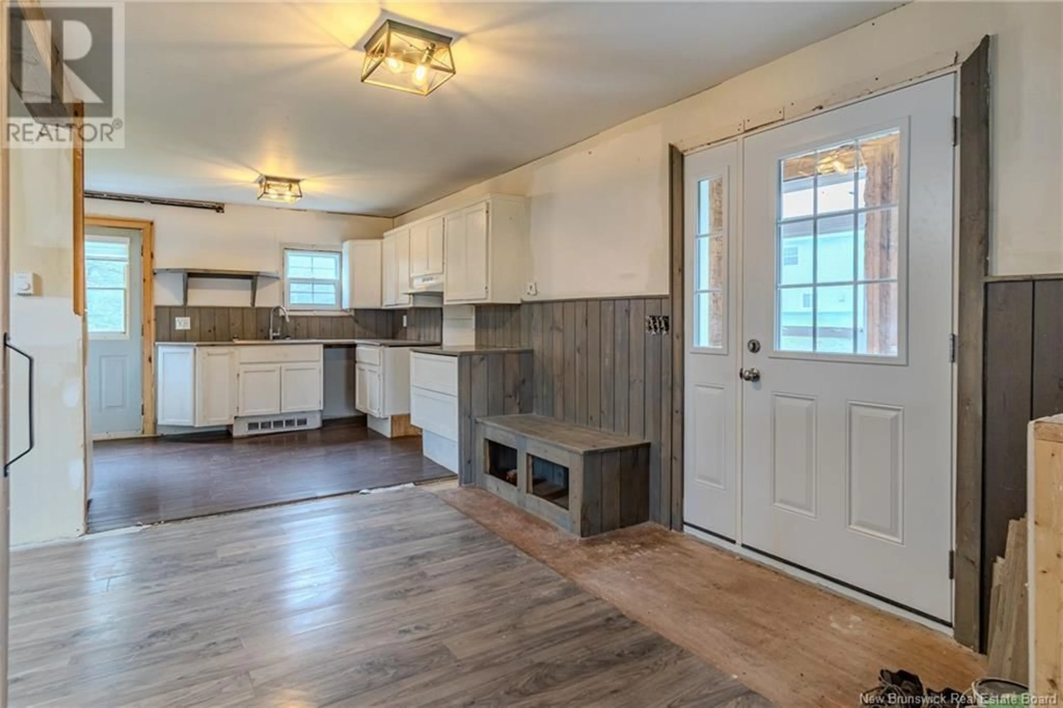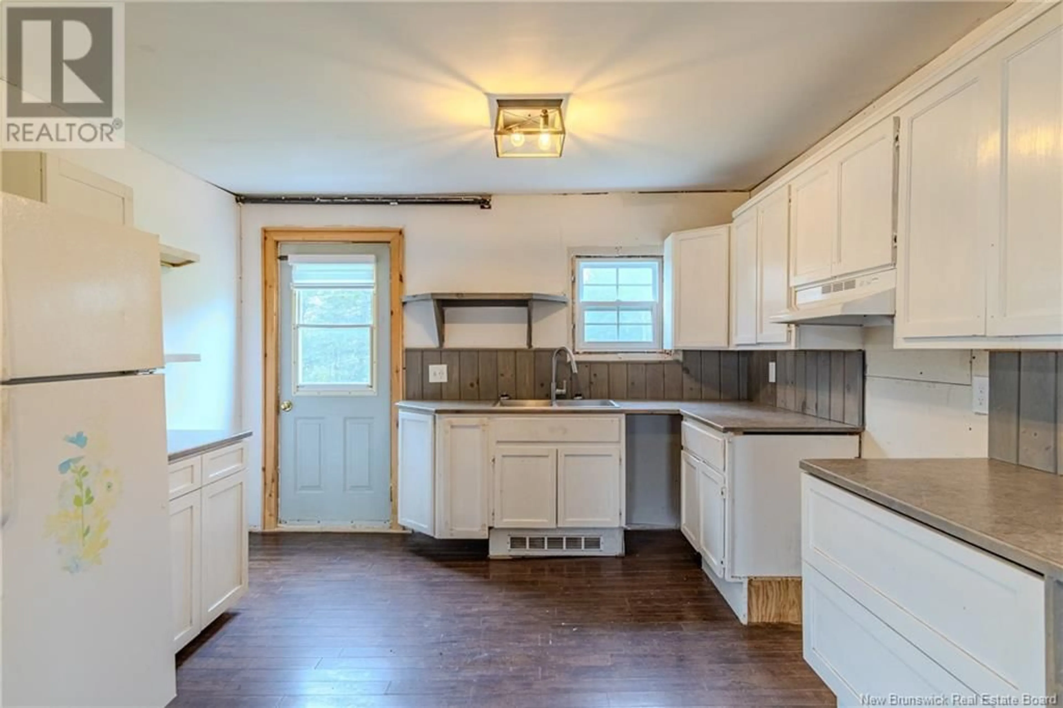11 LACKIE ROAD, Saint John, New Brunswick E2N1X6
Contact us about this property
Highlights
Estimated ValueThis is the price Wahi expects this property to sell for.
The calculation is powered by our Instant Home Value Estimate, which uses current market and property price trends to estimate your home’s value with a 90% accuracy rate.Not available
Price/Sqft$198/sqft
Est. Mortgage$769/mo
Tax Amount ()$2,445/yr
Days On Market1 day
Description
Introducing a charming 1½-storey home in desirable East Saint Johna perfect blend of move-in readiness and customization potential. This home is a handyman/woman's dream: solid bones that allow you to settle in immediately while putting your personal stamp on cosmetic upgrades, finishing touches and landscaping. There are three bedrooms 1 down (basement) with 2 upstairs, including a primary suite with its own bath. Some upgrades that have been completed are new windows and doors, flooring and main bath. Detached Garage, Generous, extra-large lot with two sperate driveways - ideal for parking, workshop or future expansion. Home to be sold As is Where Is. Call or Text to schedule your personal viewing today! All measurements to be confirmed by purchaser. (id:39198)
Property Details
Interior
Features
Second level Floor
Bedroom
10' x 10'Primary Bedroom
12' x 10'Property History
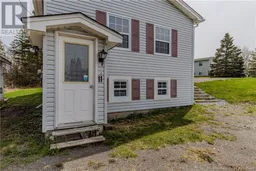 10
10
