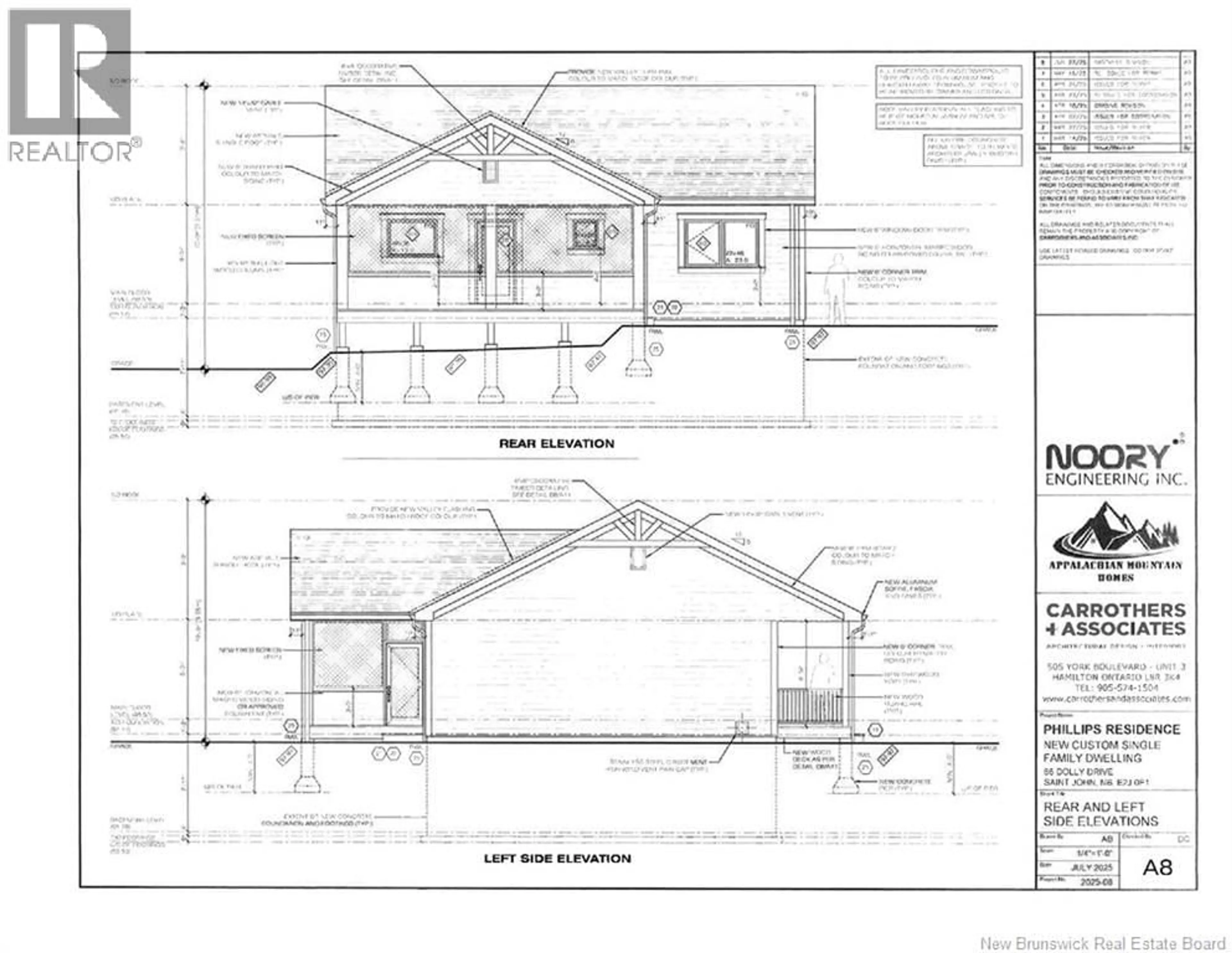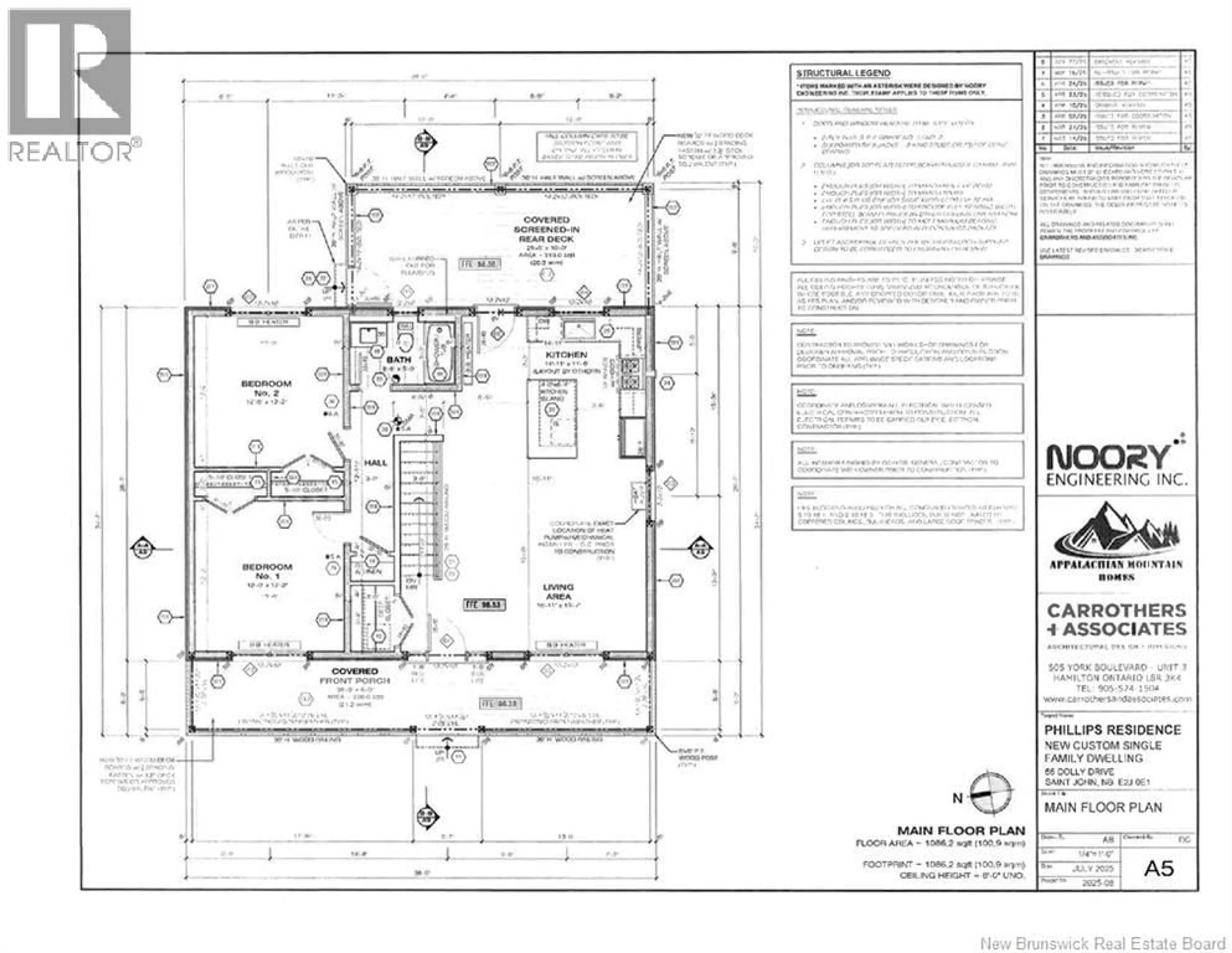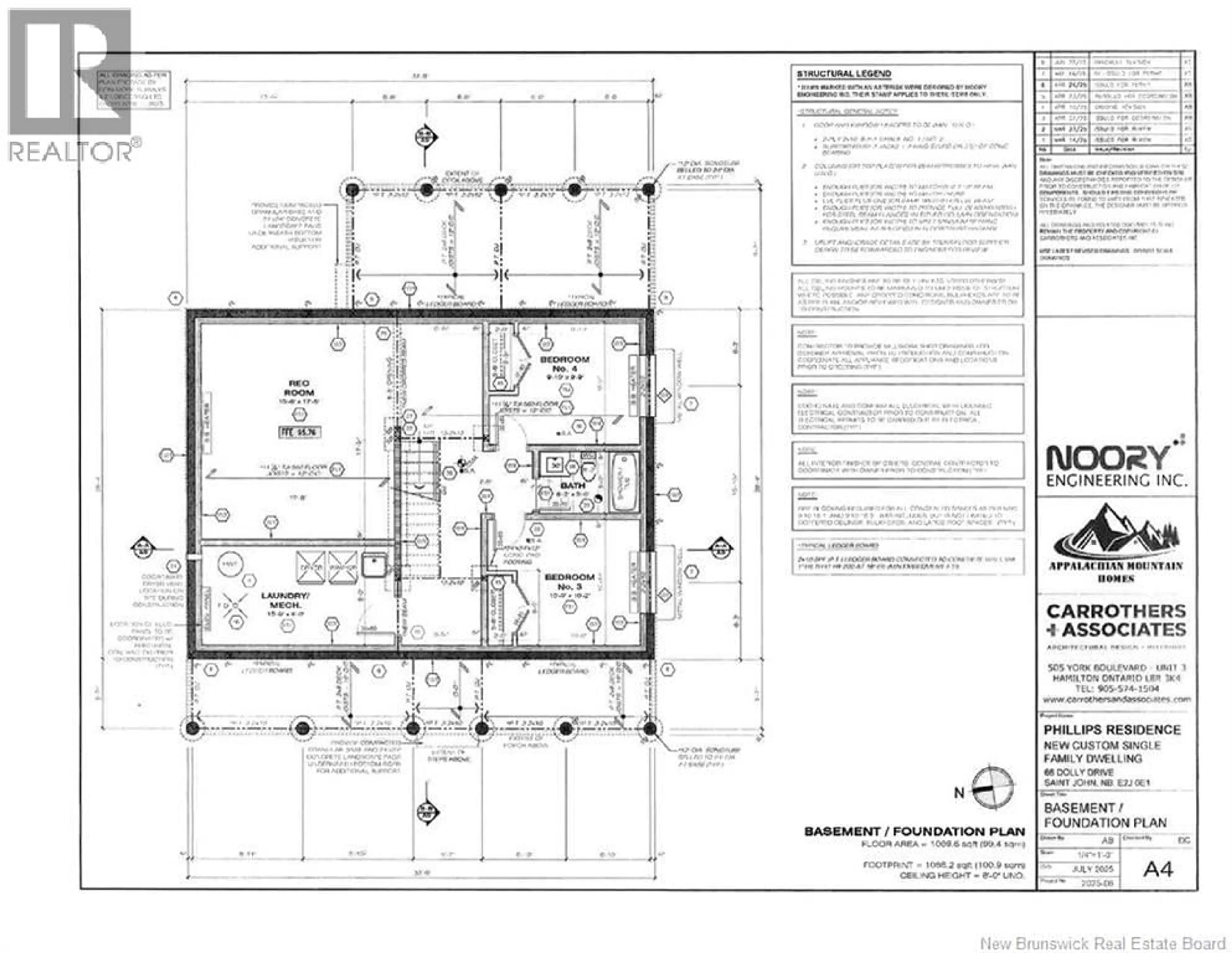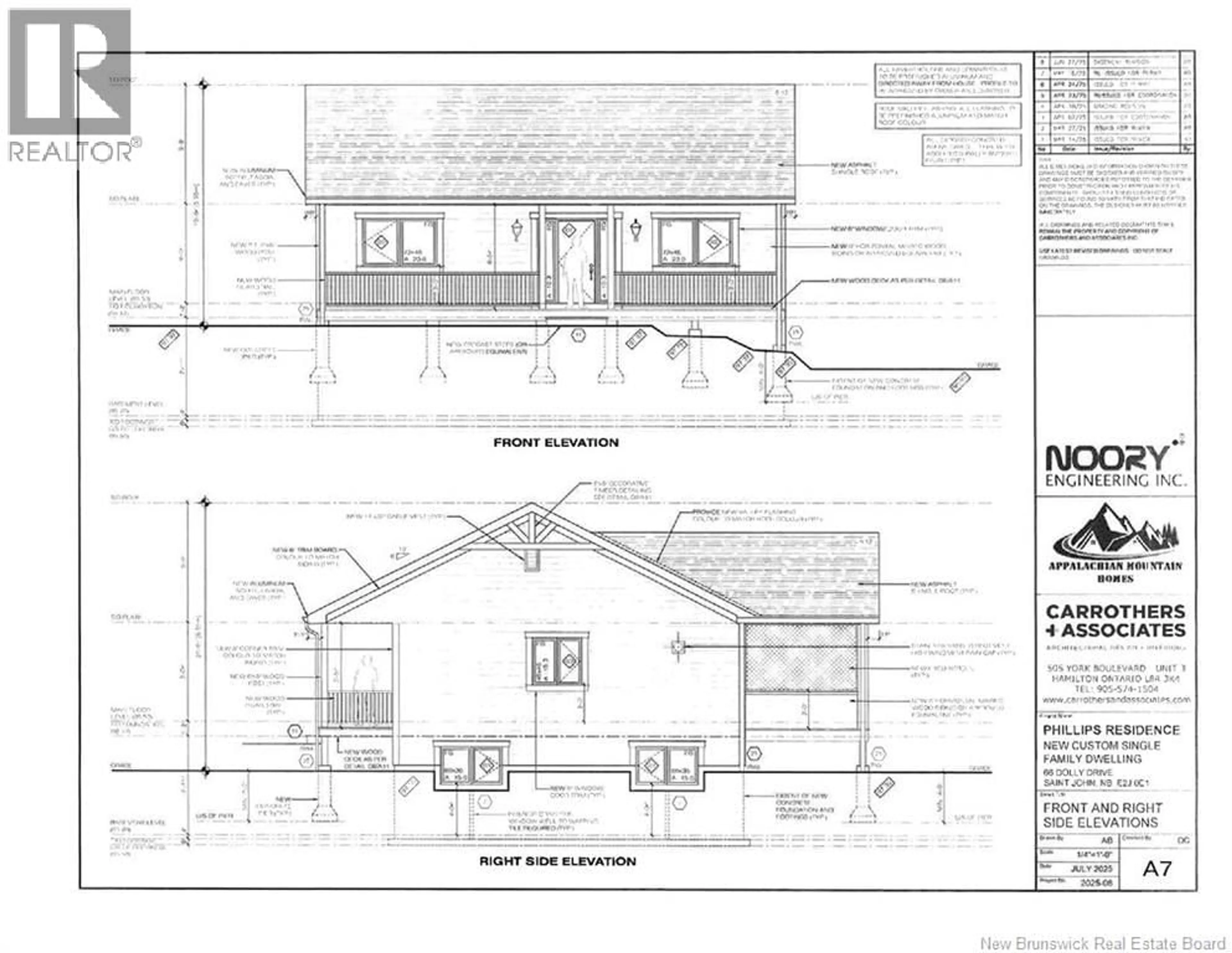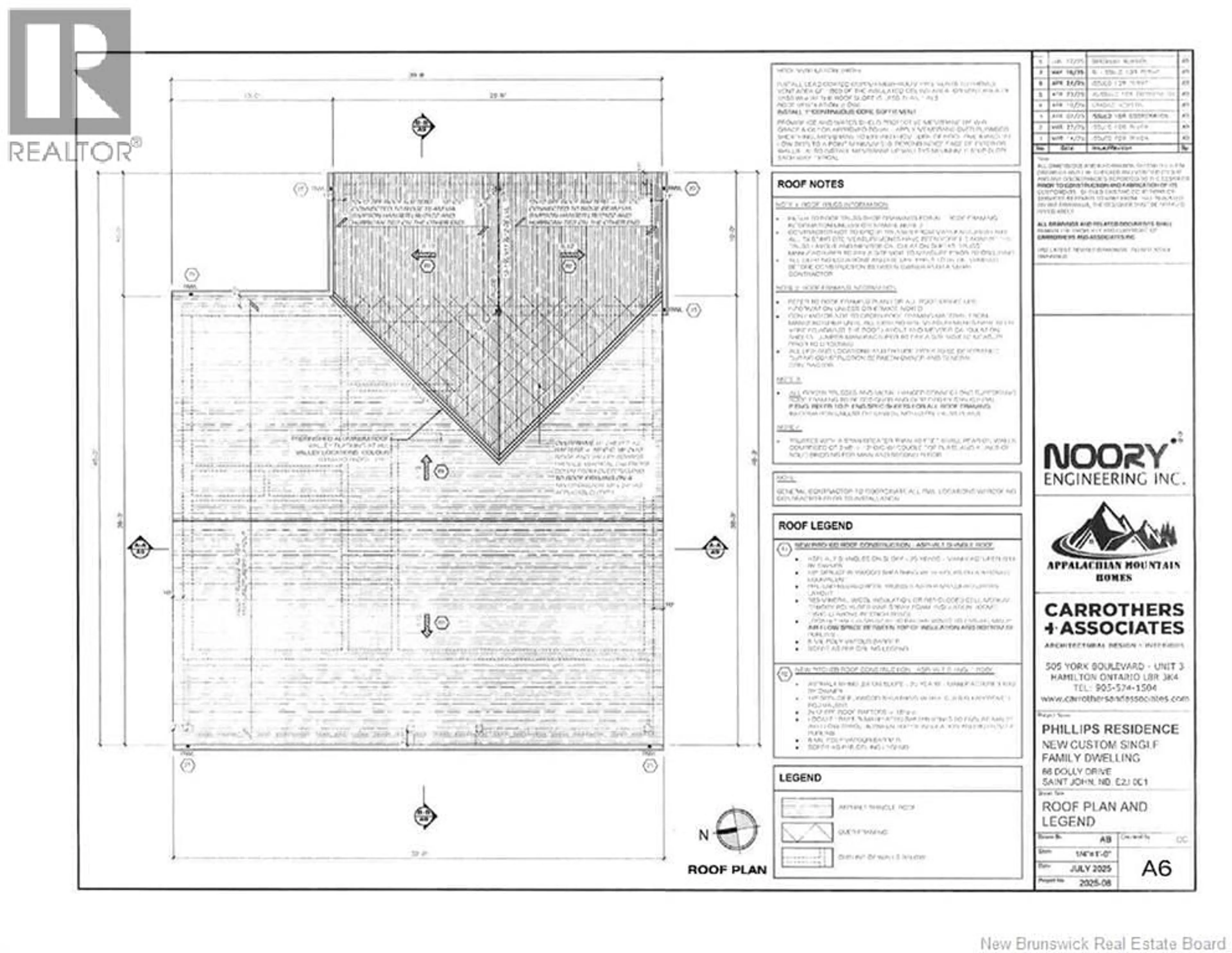66 DOLLY DRIVE, Saint John, New Brunswick E2J0E1
Contact us about this property
Highlights
Estimated valueThis is the price Wahi expects this property to sell for.
The calculation is powered by our Instant Home Value Estimate, which uses current market and property price trends to estimate your home’s value with a 90% accuracy rate.Not available
Price/Sqft$243/sqft
Monthly cost
Open Calculator
Description
Welcome to 66 Dolly Drive, this brand new build is going to be located in a sought-after community set in a vibrant, family-friendly atmosphere surrounded by lush woodlands, this home will provide a peaceful, nature-rich setting while being just minutes from all essential amenities such as schools, healthcare, restaurants, and more. With its beautifully designed 4-bedroom, 2-bathroom residence it will offer the perfect blend of modern comfort and serene living ideal for families, professionals, or anyone seeking a fresh start in a prime location. With its unbeatable location, natural surroundings, and brand-new construction, 66 Dolly Drive is a rare opportunity to own a home that truly has it all. Don't miss your chance to make this beautiful location your own. Reach out for more information today! (id:39198)
Property Details
Interior
Features
Main level Floor
Living room
15'7'' x 16'11''Kitchen
11'6'' x 14'11''4pc Bathroom
5'0'' x 8'6''Bedroom
12'2'' x 12'0''Property History
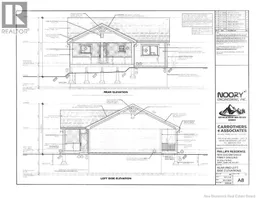 7
7
