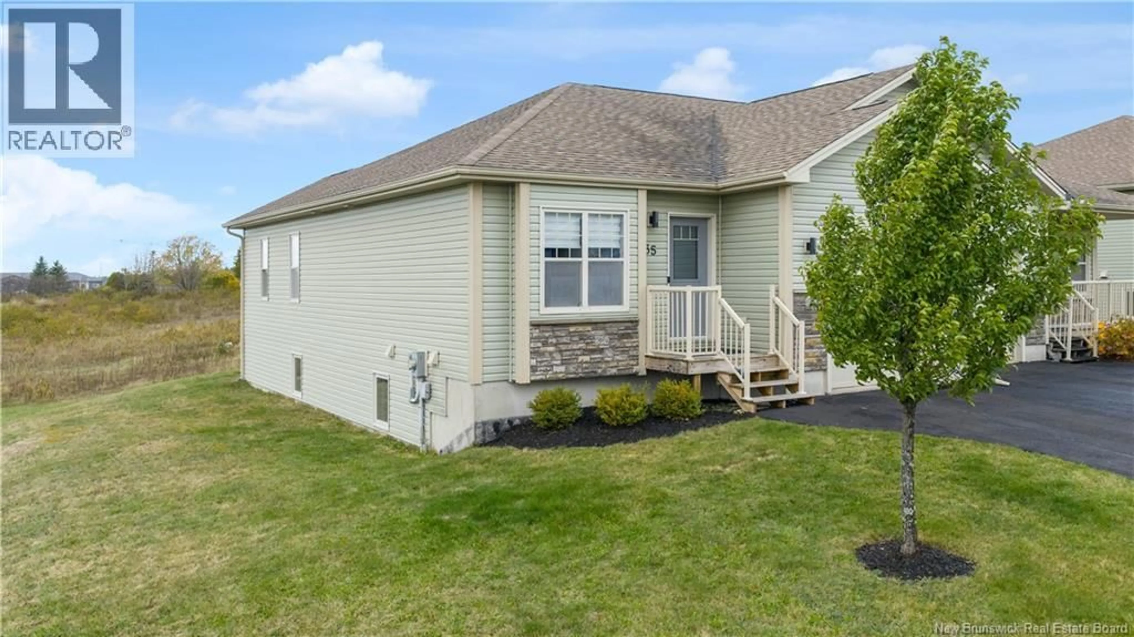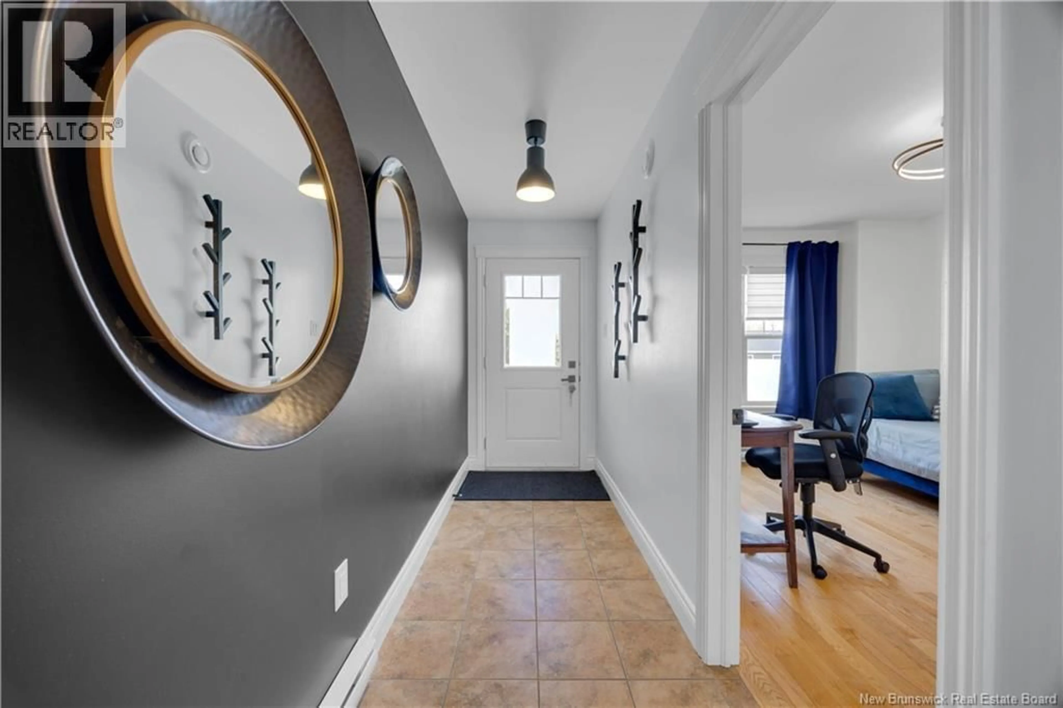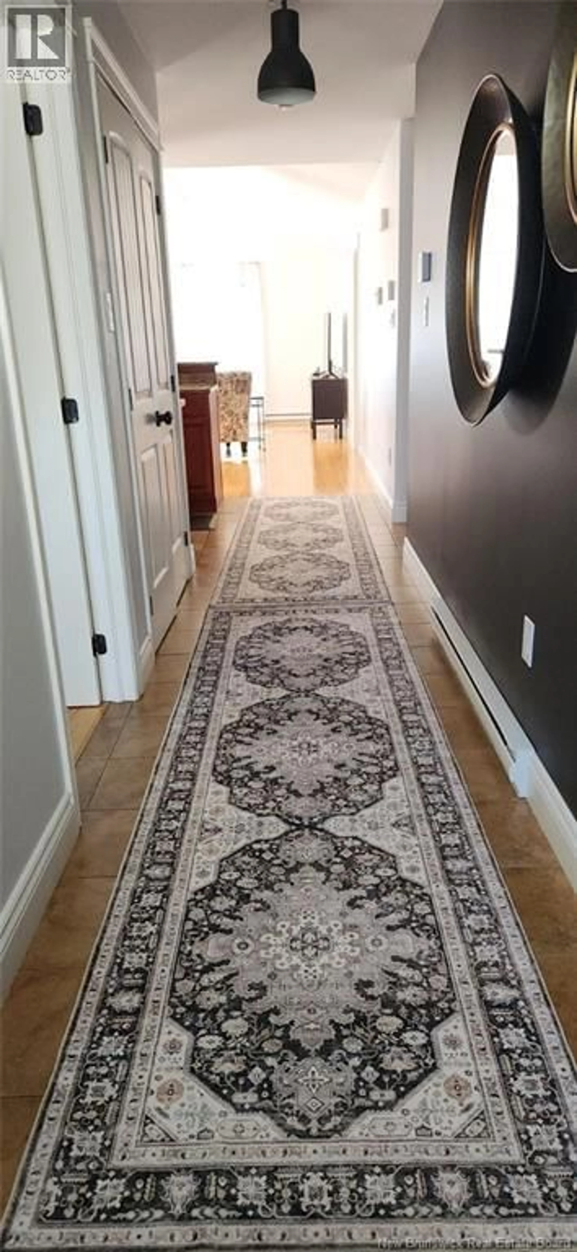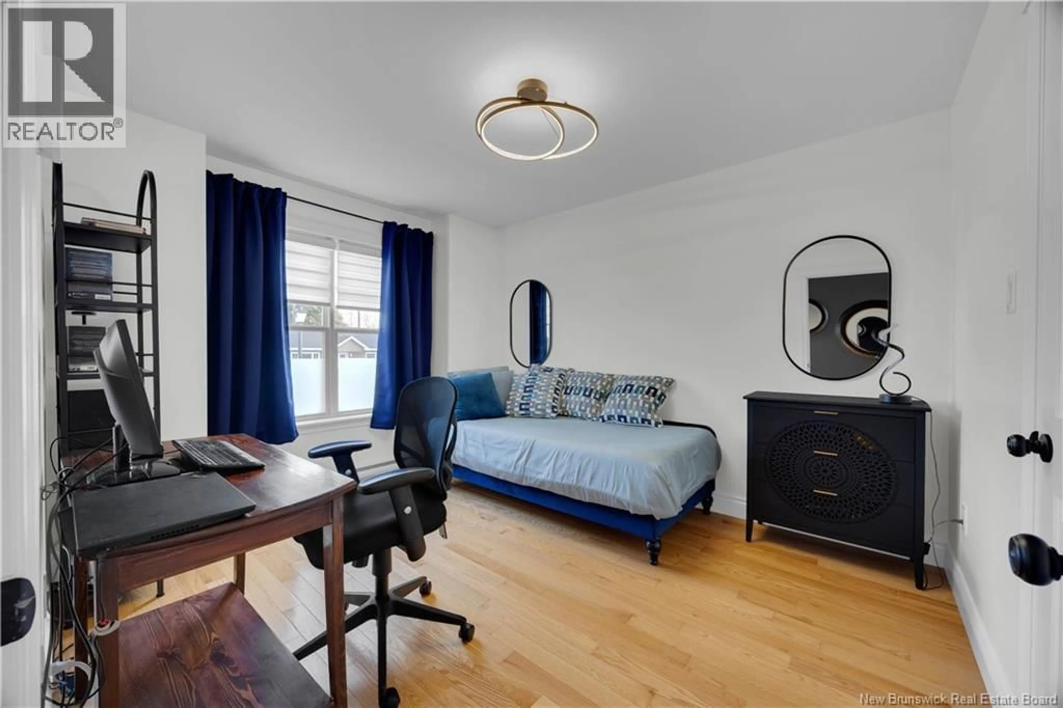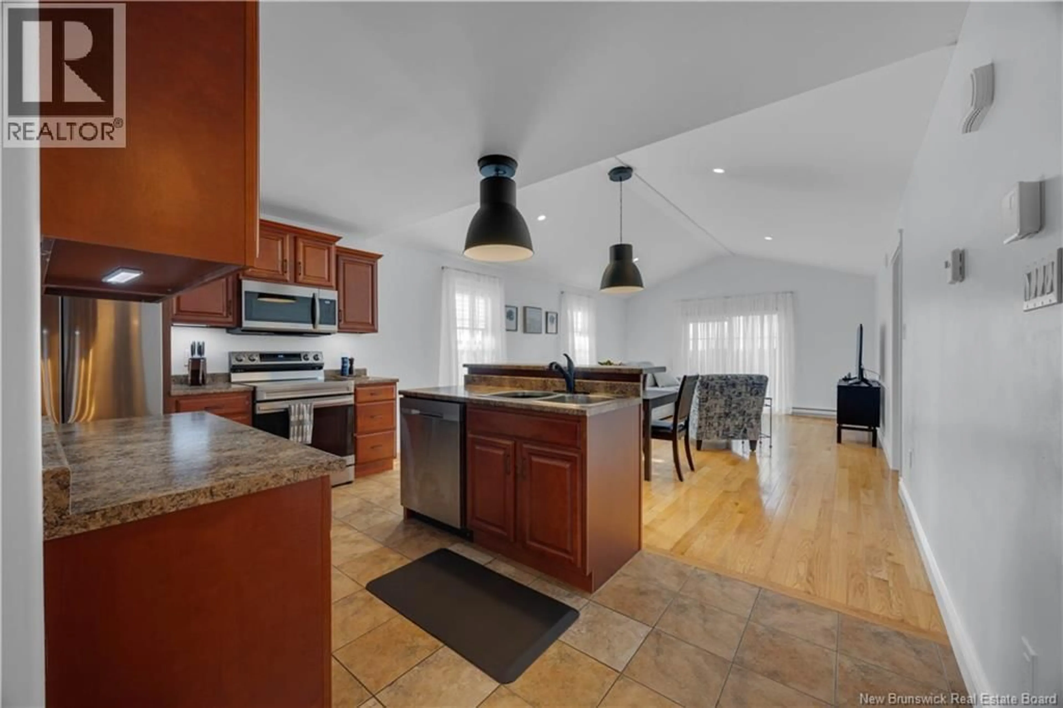35 MOSAIC DRIVE, Saint John, New Brunswick E2J0K1
Contact us about this property
Highlights
Estimated valueThis is the price Wahi expects this property to sell for.
The calculation is powered by our Instant Home Value Estimate, which uses current market and property price trends to estimate your home’s value with a 90% accuracy rate.Not available
Price/Sqft$169/sqft
Monthly cost
Open Calculator
Description
Welcome to this incredible semi detached bungalow offering a perfect blend of comfort, style, and convenience. Enjoy a carefree lifestyle in this fully finished home...ideal for those seeking easy one level living with the added bonus of a beautifully finished lower level. The main level features an open concept kitchen and living area, perfect for entertaining or relaxing. You will love the beautiful hardwood flooring and natural light that fills the space. The primary bedroom suite includes a private full ensuite bathroom, while a second bedroom and additional 3 piece family bathroom provide flexibility for guests or a home office. The fully finished basement adds even more living space, featuring a cozy family room, third bedroom, laundry area, and another 3 piece bathroom...ideal for visiting family or extra living options. Complete with an attached garage and located close to all East Side amenities, this home truly offers easy, low maintenance living in a welcoming neighbourhood. (id:39198)
Property Details
Interior
Features
Basement Floor
Laundry room
10'1'' x 12'3''3pc Bathroom
6'8'' x 8'5''Bedroom
9'10'' x 19'7''Family room
14'8'' x 28'3''Property History
 37
37
