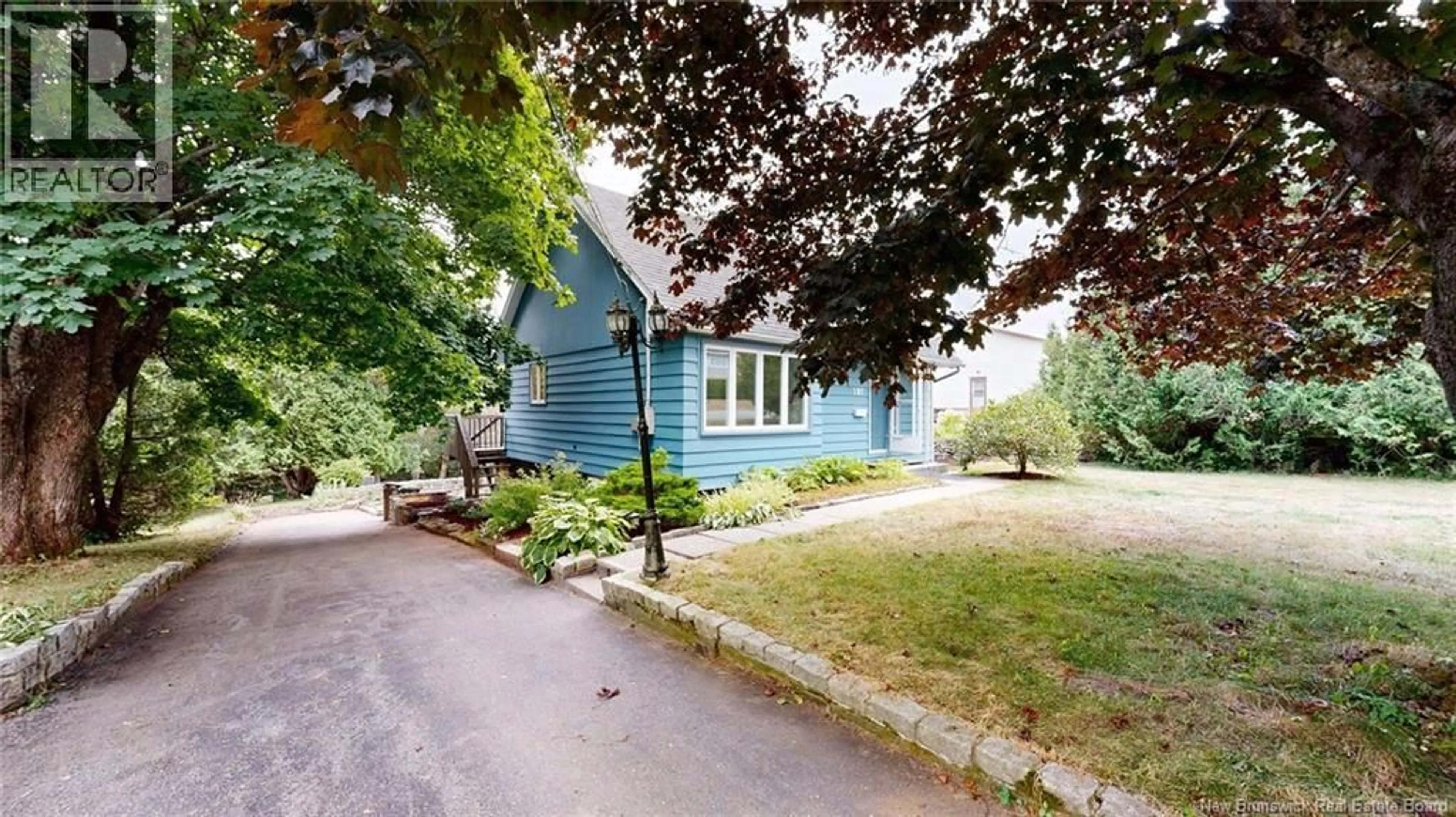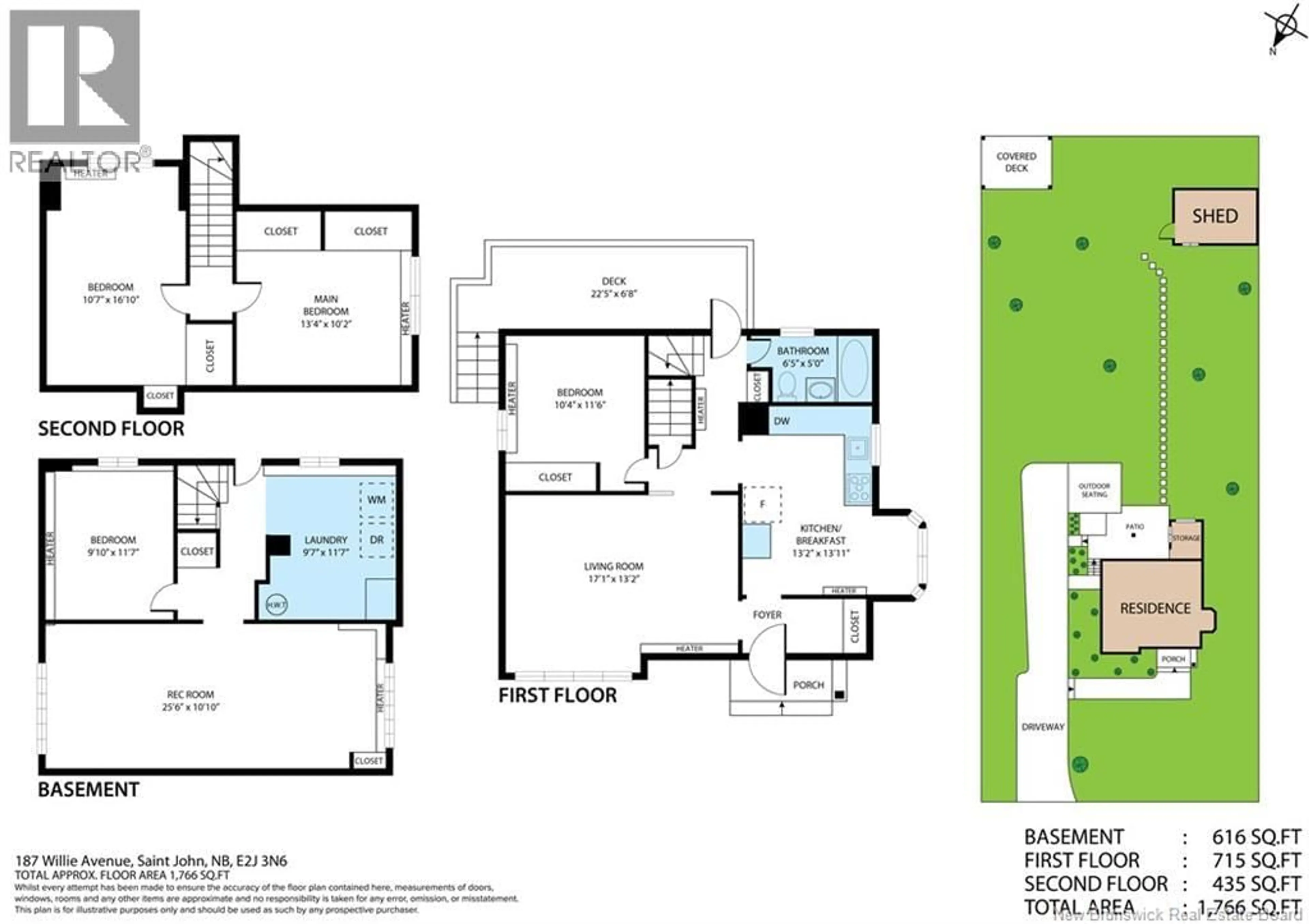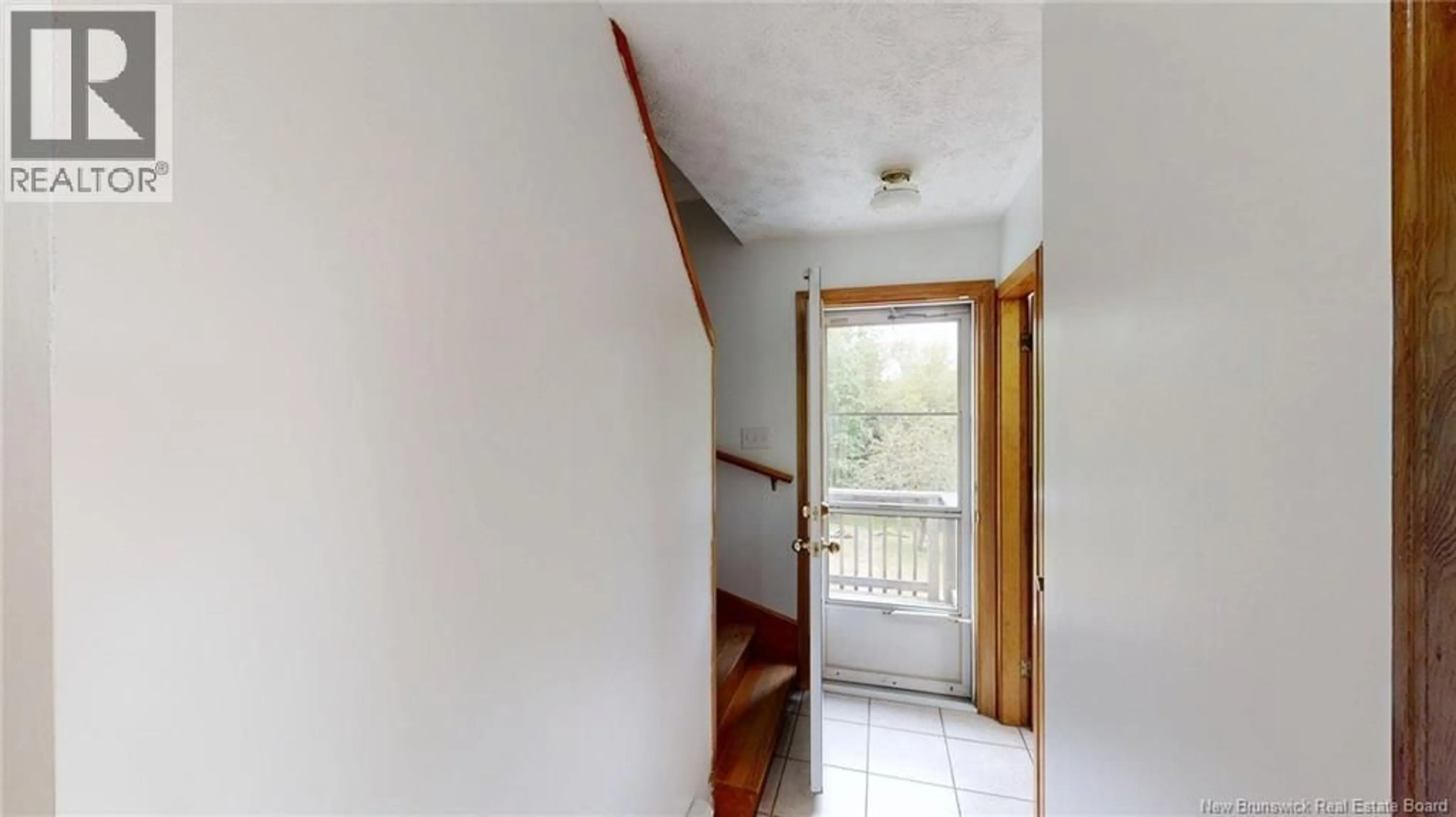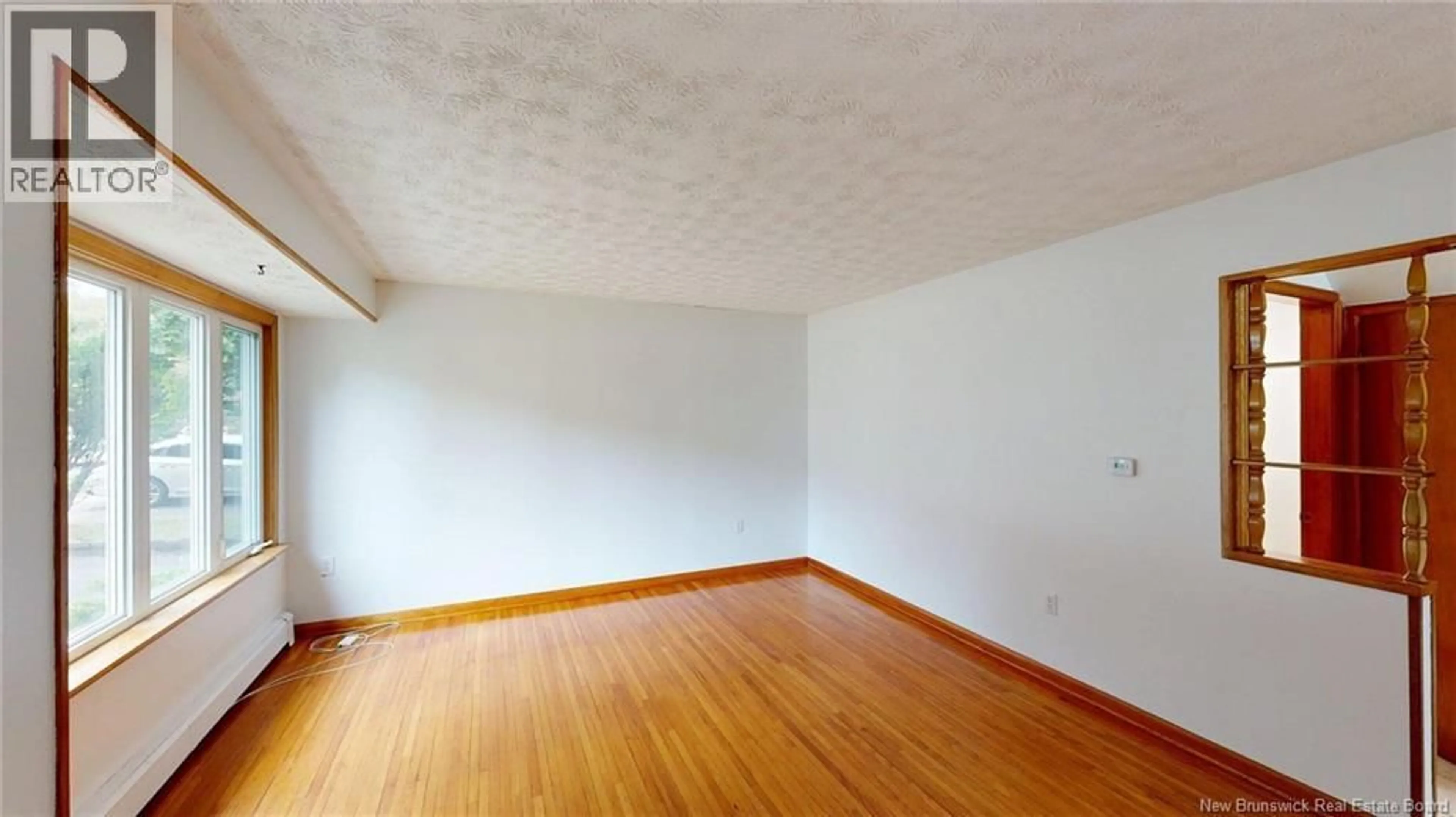187 WILLIE AVENUE, Saint John, New Brunswick E2J3S6
Contact us about this property
Highlights
Estimated valueThis is the price Wahi expects this property to sell for.
The calculation is powered by our Instant Home Value Estimate, which uses current market and property price trends to estimate your home’s value with a 90% accuracy rate.Not available
Price/Sqft$124/sqft
Monthly cost
Open Calculator
Description
Welcome to your dream home! Nestled in a highly desirable neighborhood, this charming 1.5-story residence offers the perfect blend of comfort, style, and space. Set on an expansive large private lot, this beautifully maintained property provides ample room for both relaxation and entertaininginside and out. With 4 good sized bedrooms, this home offers flexibility for families of all sizes, remote workers, or anyone seeking additional guest space. The main floor features a welcoming living area filled with natural light, while the upper level offers privacy and extra living space with 2 rooms that can easily function as a primary suite, office, or hobby room. The heart of the home is the eat in kitchen, with new backsplash, quality countertops, and stainless steel appliancesideal for everyday living and hosting alike. The walk out basement expands your living space even further, offering a comfortable family room, along with additional bedroom.Step outside to your peaceful backyard oasis-a rare find with this much privacy. Whether you're gatdening, grilling, or gathering around the fire pit, you'll love the seclusion and spacce this lot provides.Step outside to your peaceful backyard oasisa rare find with this much privacy. Whether you're gardening, grilling, or gathering around a fire pit, you'll love the seclusion and space this lot provides. Close to schools, local amenities, and walking trails . This property has much to offer in one of the most sought after areas. (id:39198)
Property Details
Interior
Features
Basement Floor
Laundry room
8'10'' x 11'7''Bedroom
9'10'' x 11'5''Family room
11'2'' x 15'2''Property History
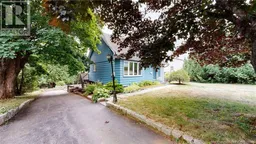 34
34
