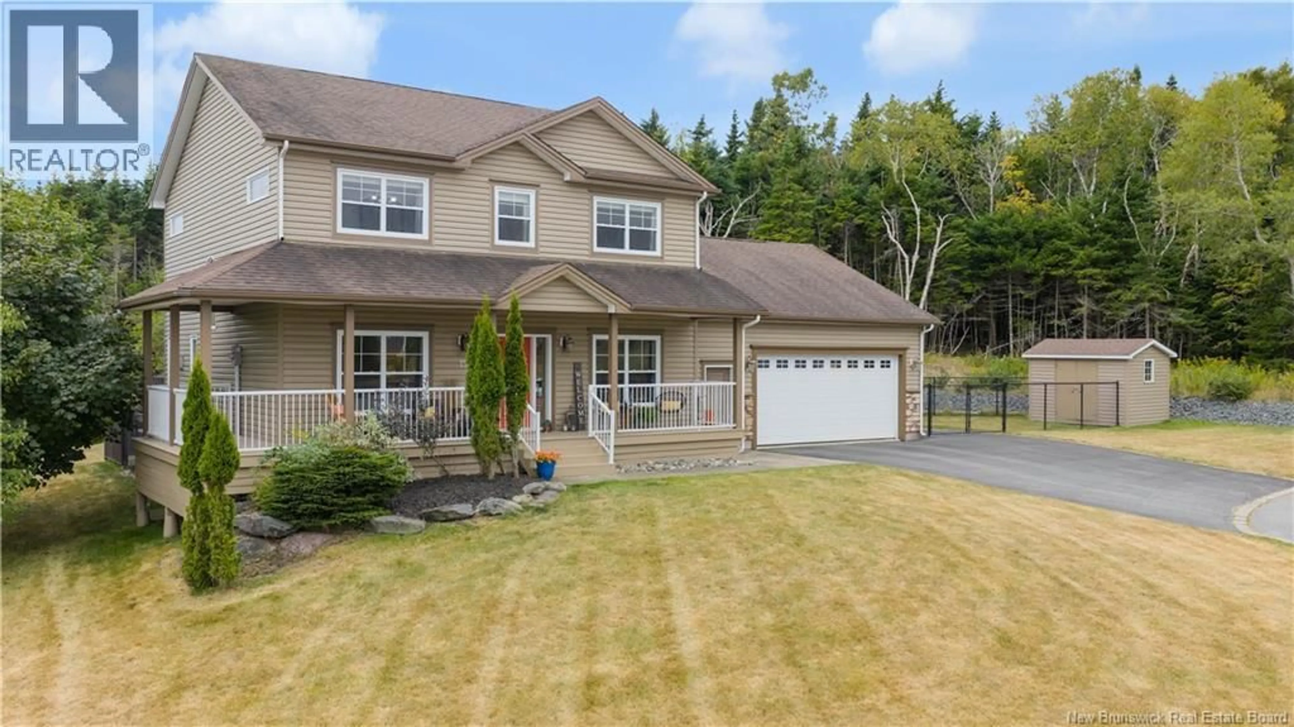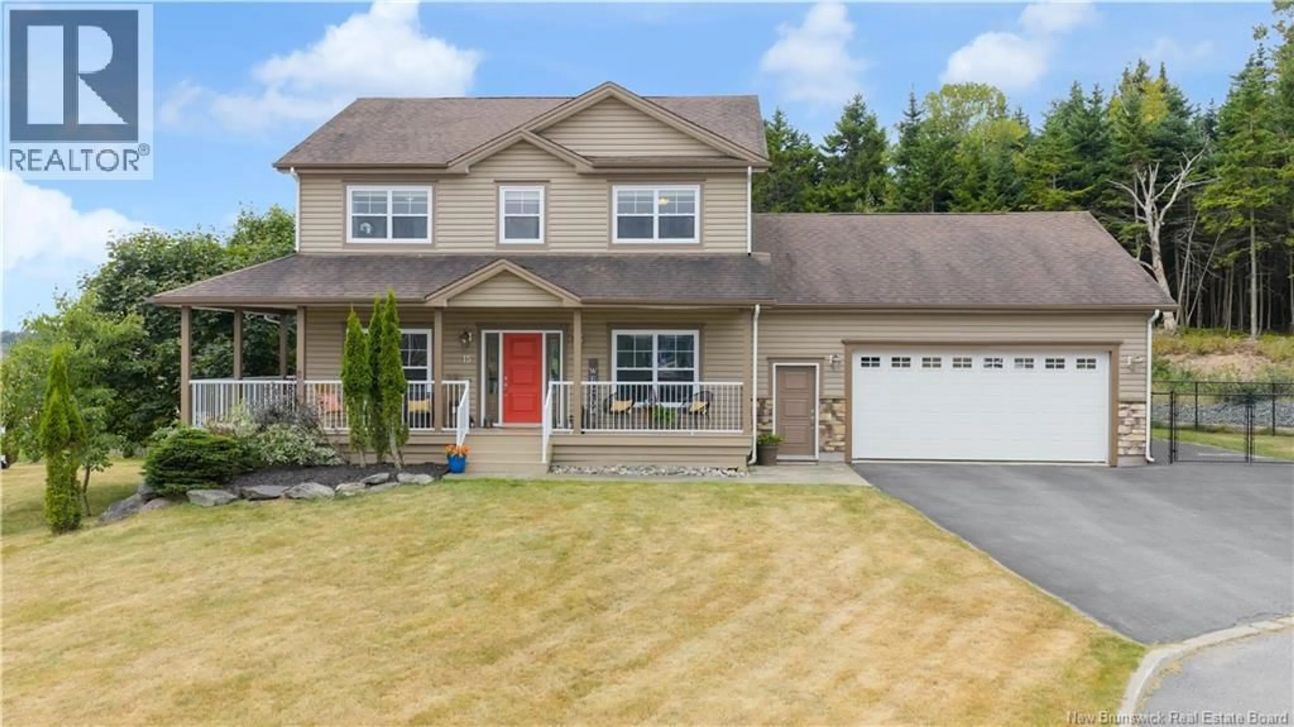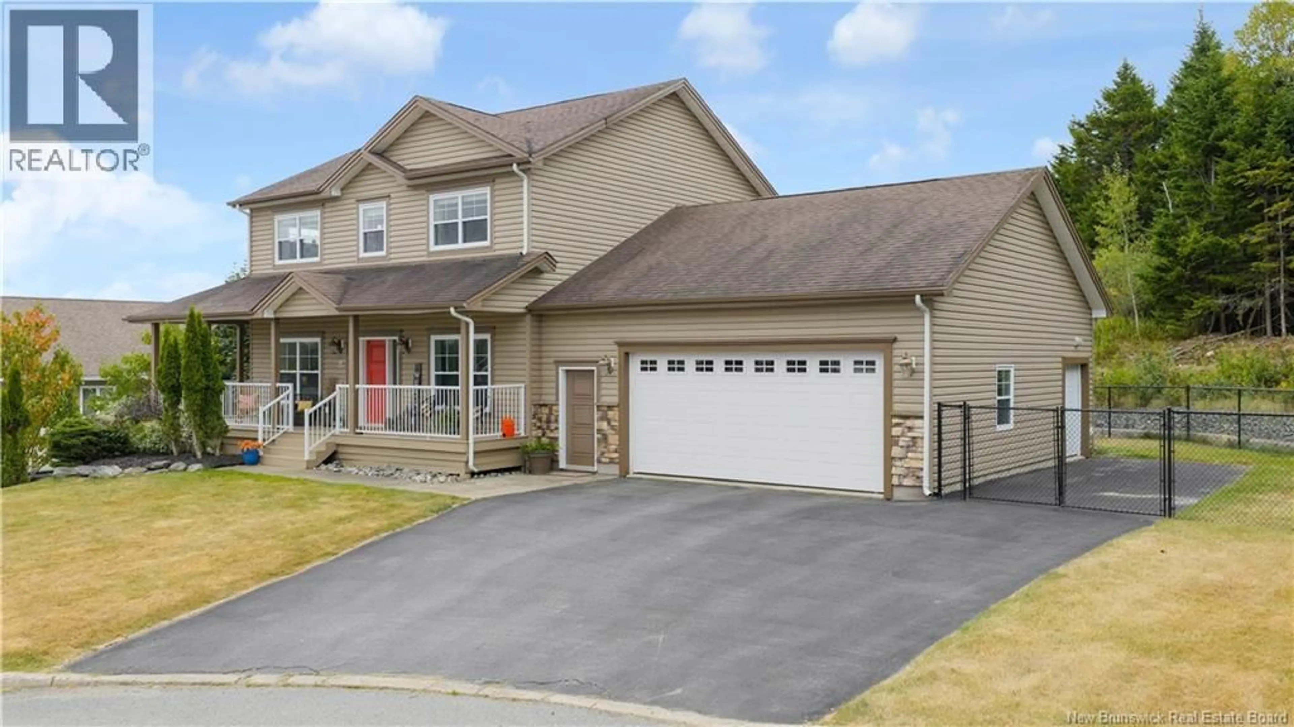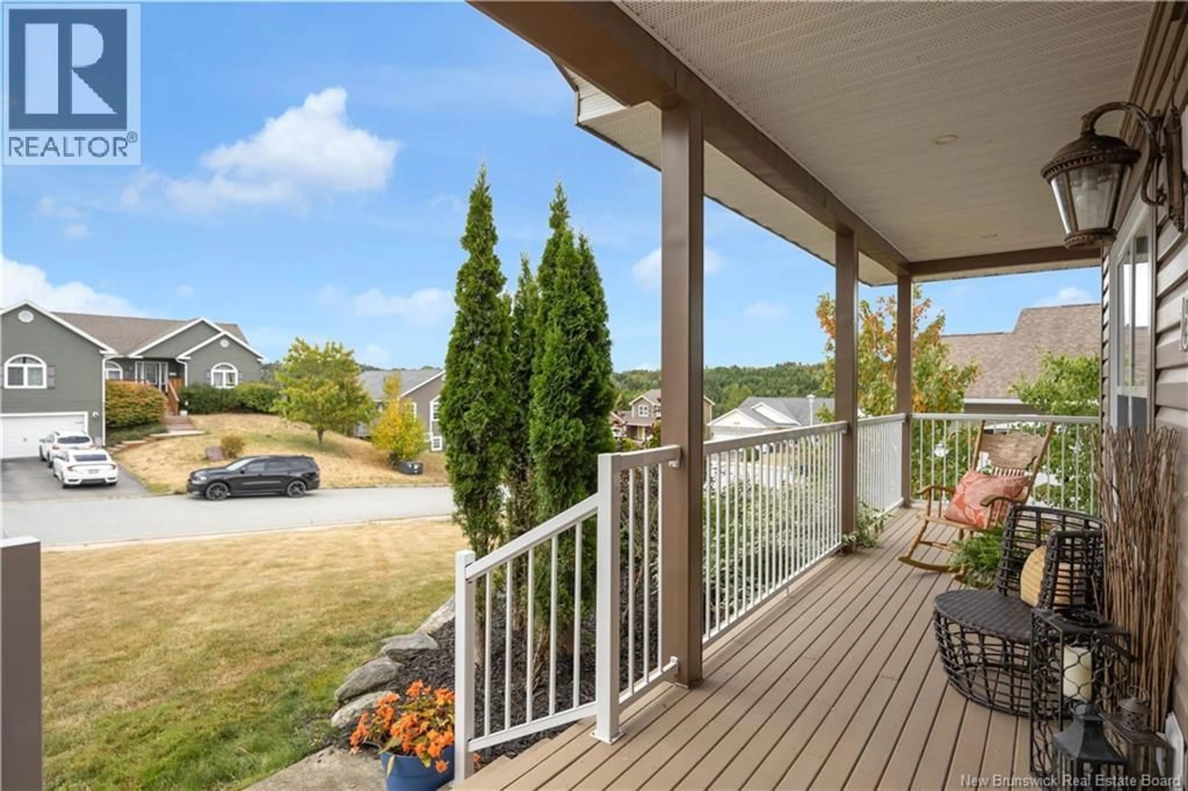15 ROATAN, Saint John, New Brunswick E2J0B8
Contact us about this property
Highlights
Estimated valueThis is the price Wahi expects this property to sell for.
The calculation is powered by our Instant Home Value Estimate, which uses current market and property price trends to estimate your home’s value with a 90% accuracy rate.Not available
Price/Sqft$190/sqft
Monthly cost
Open Calculator
Description
This exceptional two-storey residence, tucked away on a quiet cul-de-sac in Saint Johns desirable East Side, offers sophistication and comfort at every turn. With outstanding curb appeal, meticulous landscaping, newly fenced yard and retaining walls, the exterior sets the tone. A paved driveway, oversized garage with epoxy flooring, and a dedicated bike room with private access, create both style and function. Inside, natural light fills every corner. The main level features a formal dining/office area, a welcoming great room, and a convenient half bath. The gourmet kitchen is highlighted by granite counters, large island, and an adjoining eat-in space, flowing into a warm family room with propane fireplace. Step out the sliding doors to your secluded backyard oasis with a large deck and hot tub, ideal for unwinding or hosting guests. Upstairs, discover three oversized bedrooms including a luxurious primary with walk-in closet and spa-inspired ensuite. Both full baths on this floor boast in-floor heating, while the laundry room provides everyday convenience. The fully finished basement delivers the ultimate retreat, with an expansive recreation zone, electric fireplace, stylish bar, bathroom, and plenty of storage. With 2 full bathrooms, 2 half baths, and freshly painted versatile living spaces, this home blends elegance with practicality. Close to shopping, restaurants, schools, and the city centre, 15 Roatan Way truly stands out as a dream property in a premier location. (id:39198)
Property Details
Interior
Features
Main level Floor
2pc Bathroom
Office
12'0'' x 12'6''Dining room
12'0'' x 12'2''Kitchen
12'0'' x 13'0''Property History
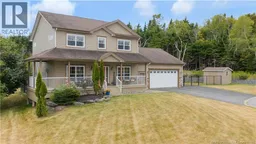 50
50
