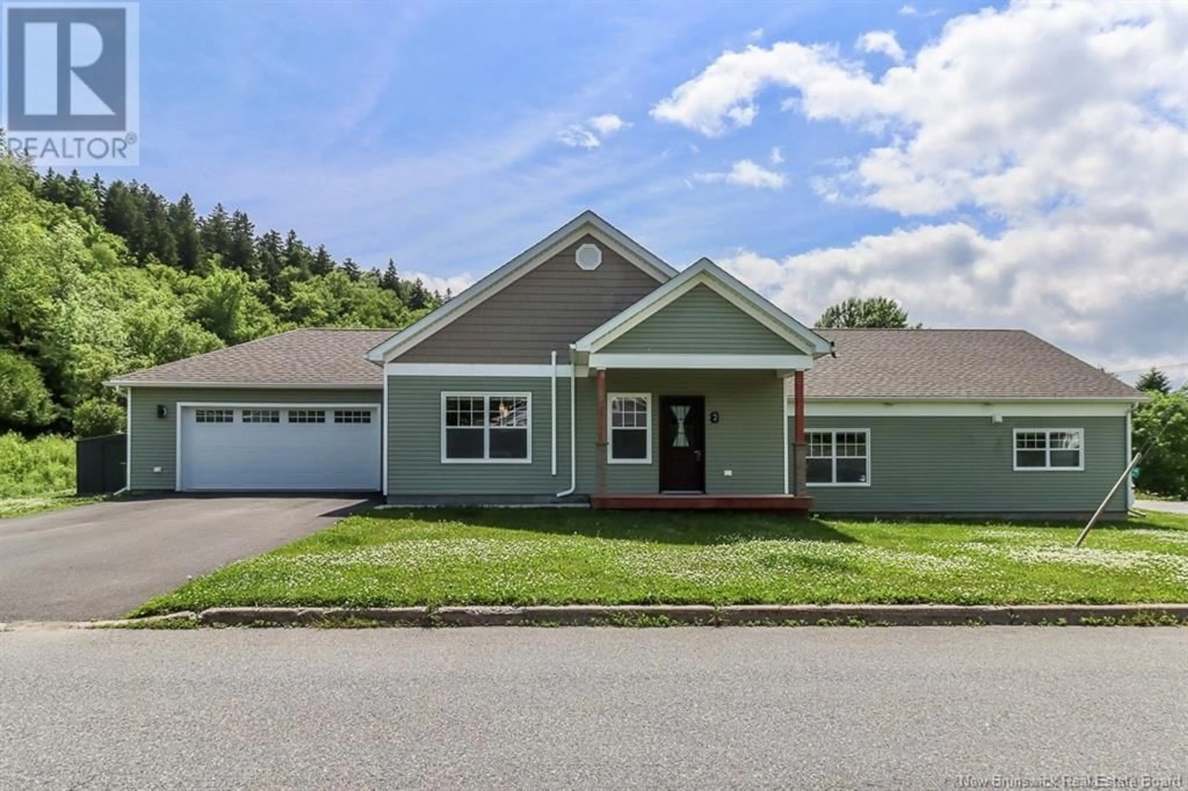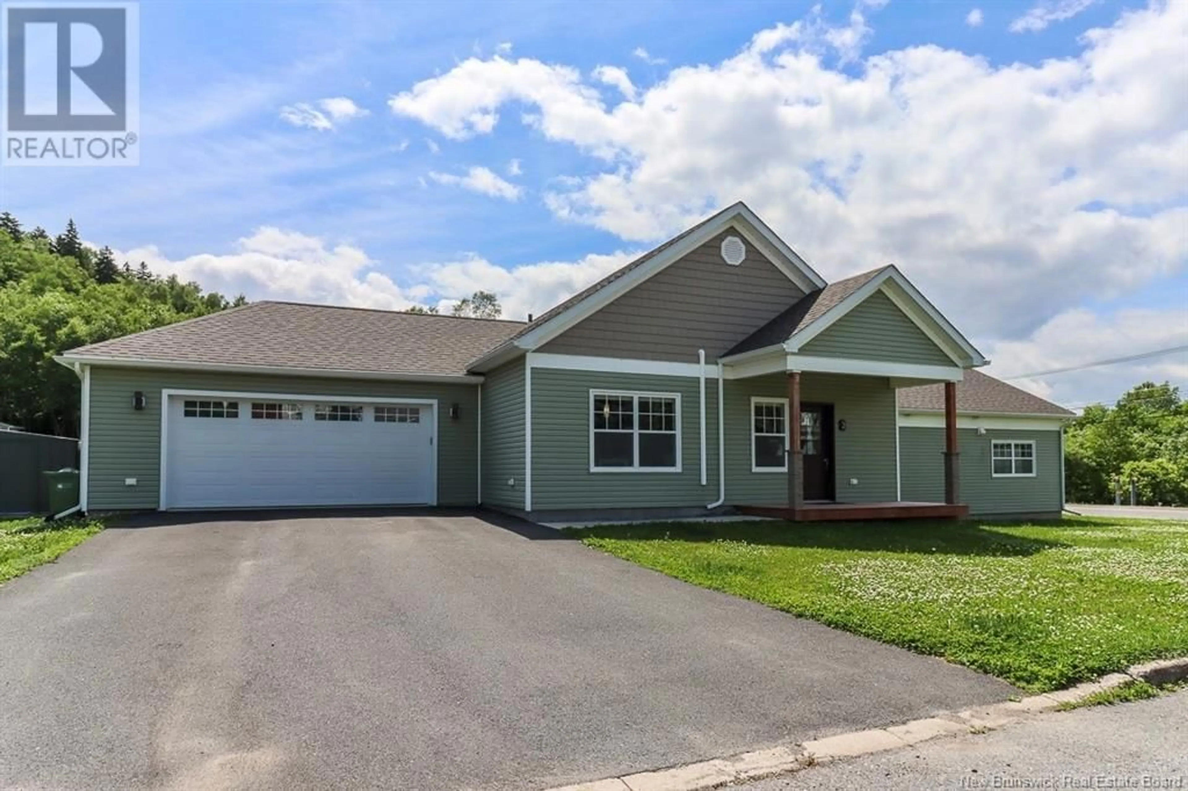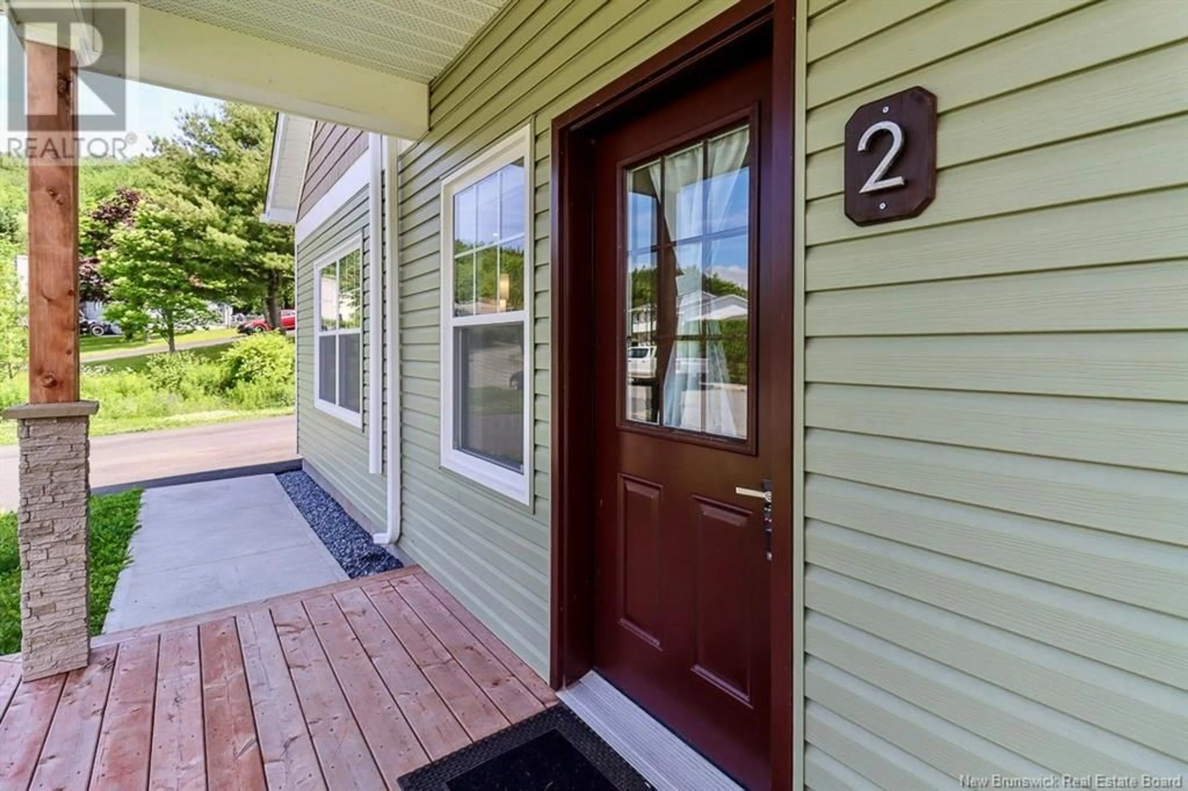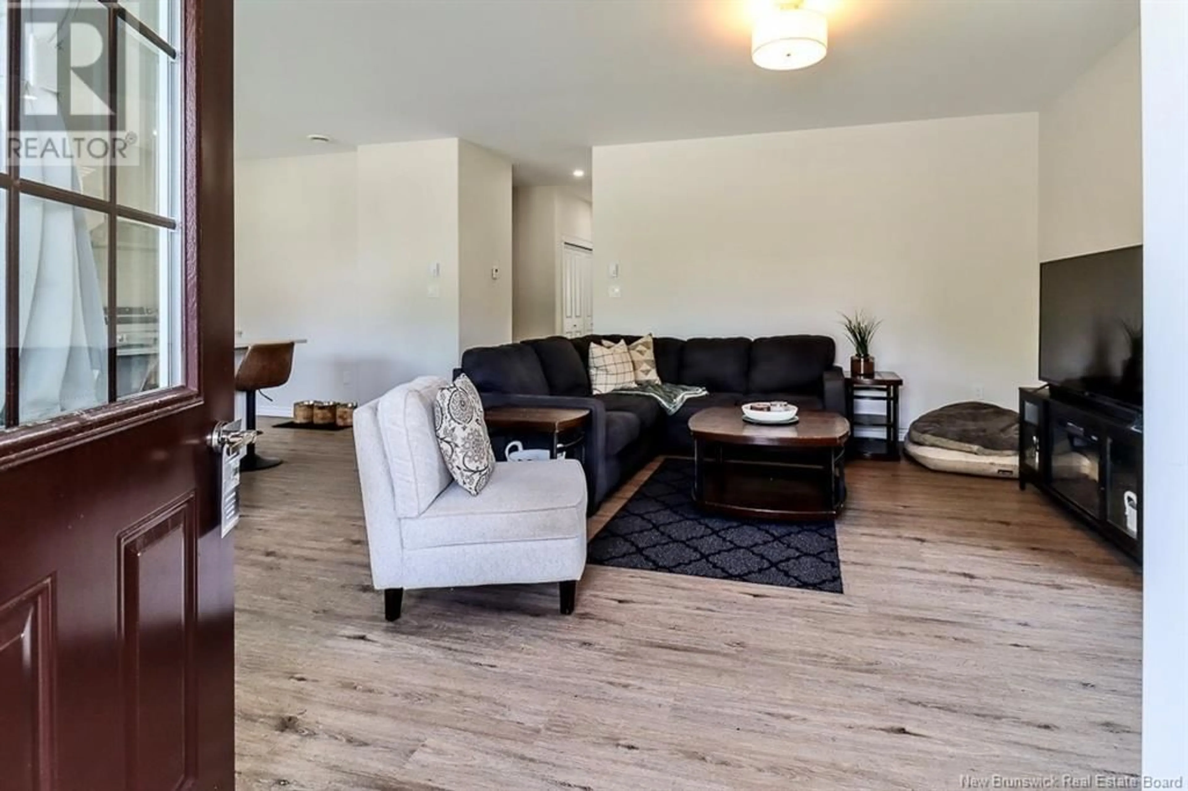974 KENNEBECASIS DRIVE, Saint John, New Brunswick E2K5G5
Contact us about this property
Highlights
Estimated valueThis is the price Wahi expects this property to sell for.
The calculation is powered by our Instant Home Value Estimate, which uses current market and property price trends to estimate your home’s value with a 90% accuracy rate.Not available
Price/Sqft$323/sqft
Monthly cost
Open Calculator
Description
Welcome to 974 Kennebecasis Drive & 2 Secoudon Drive a beautifully built, modern duplex in the heart of Millidgeville, one of Saint Johns most desirable and scenic neighbourhoods. Custom-built in 2021 and set on a spacious corner lot across from the Kennebecasis River, this property blends style, smart design, and income potential in an unbeatable location. Each unit offers true one-level living with wide 36 doorways, open halls, and slab-on-grade construction perfect for accessibility, growing families, or low-maintenance lifestyles. 2 Secoudon Drive features two bedrooms, both with ensuites. The primary suite includes a walk-in closet, while the second bedroom offers patio access via sliding glass doors. A half bath for guests, quartz countertops, 9-ft ceilings, and a bright eat-in kitchen add to the charm. This unit also includes a double attached garage with overhead storage and a paved driveway. 974 Kennebecasis Drive, currently tenant-occupied, offers immediate rental income and a similar modern layout. It includes a primary bedroom with walk-in closet, ensuite, and sliding patio doors, a second bedroom, and a full main bath. This unit also includes an eat-in kitchen, private patio, garage, and driveway. Live in one and rent the other, house extended family, or invest in a high-quality, income-generating property all in a prime location near the hospital, UNB, and ferry. (id:39198)
Property Details
Interior
Features
Main level Floor
Bedroom
12'3'' x 12'5''Ensuite
6'4'' x 11'3''Other
6'0'' x 5'4''Ensuite
5'0'' x 6'5''Property History
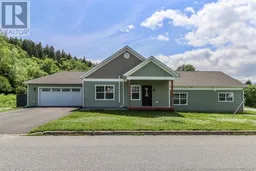 30
30
