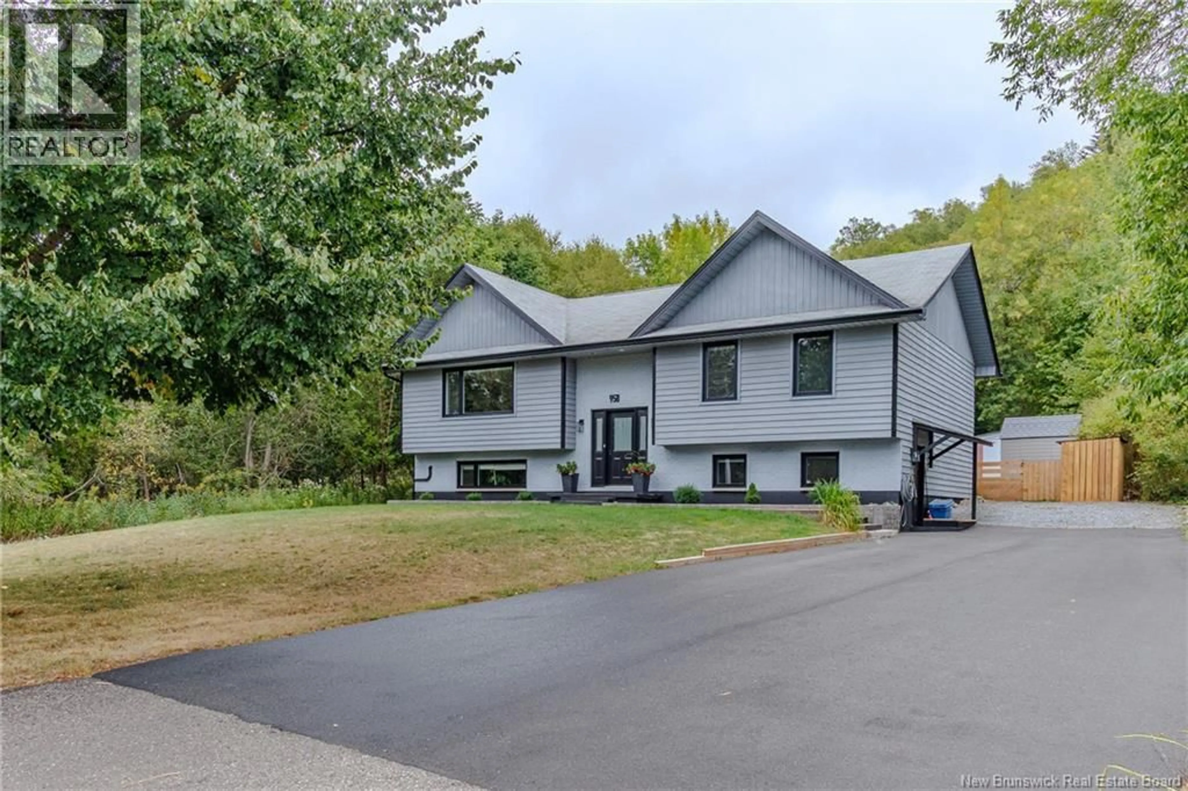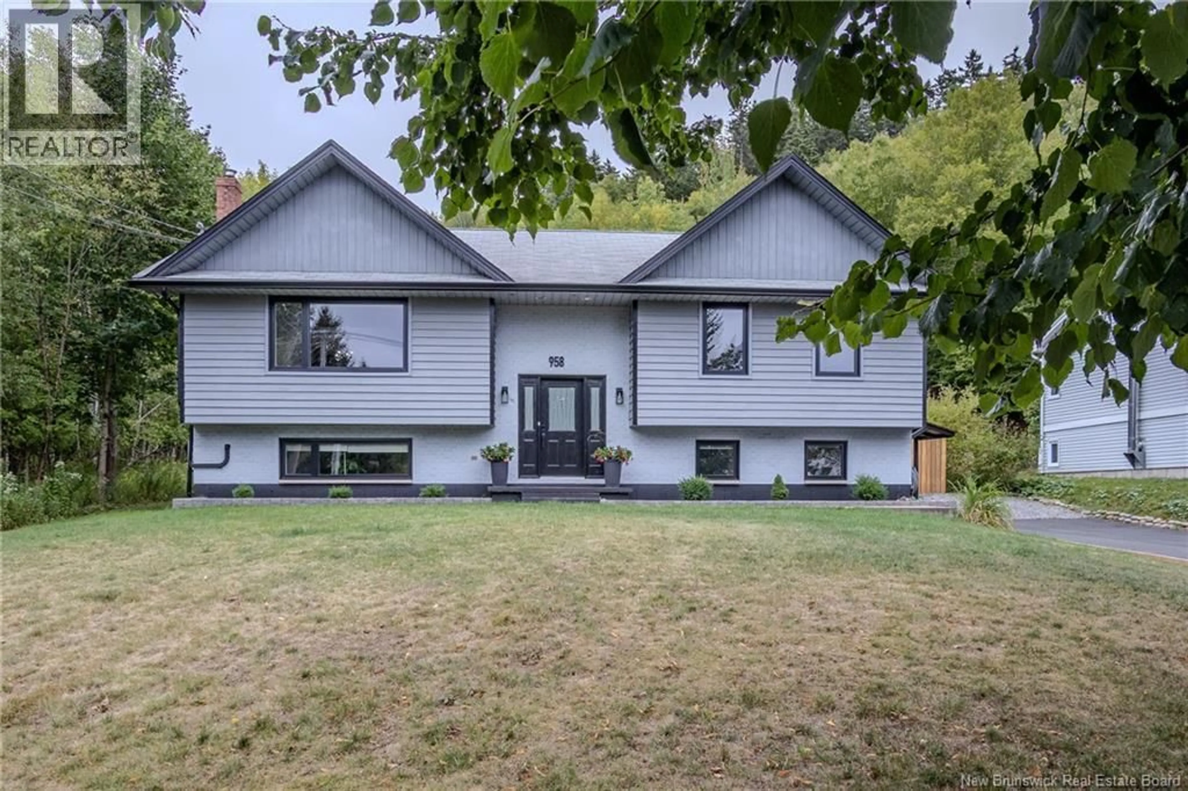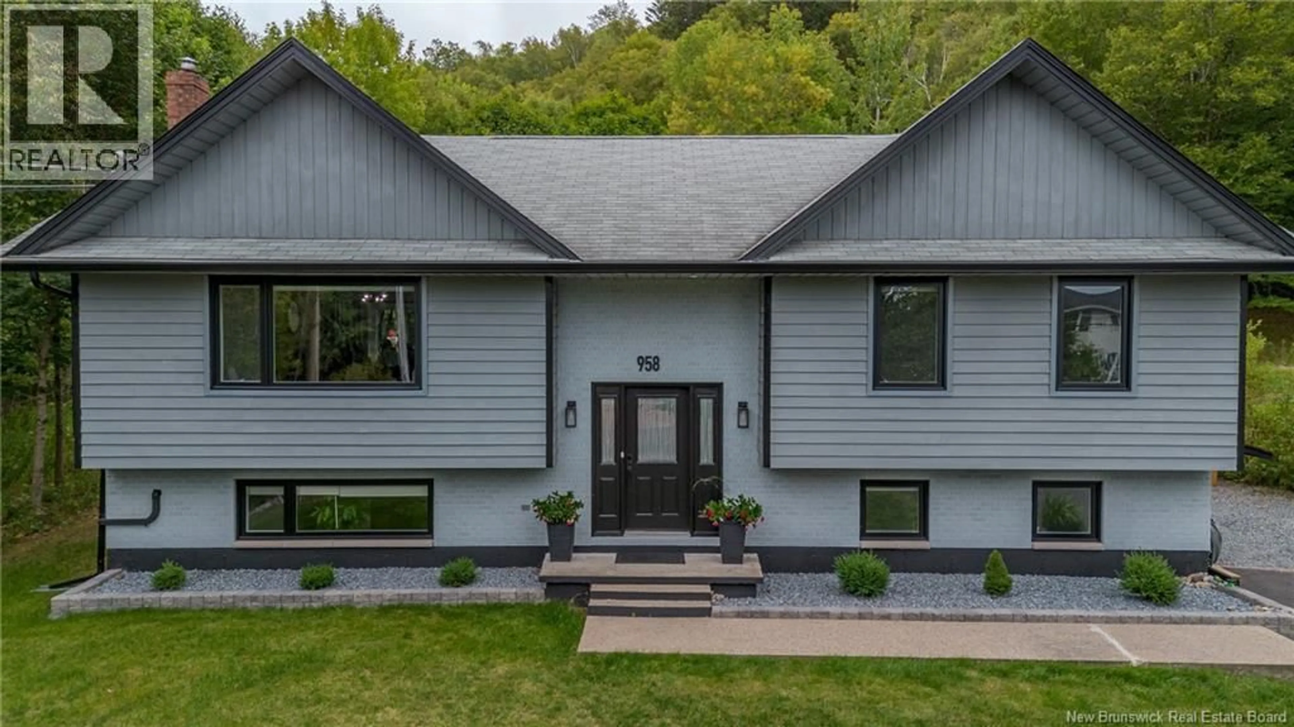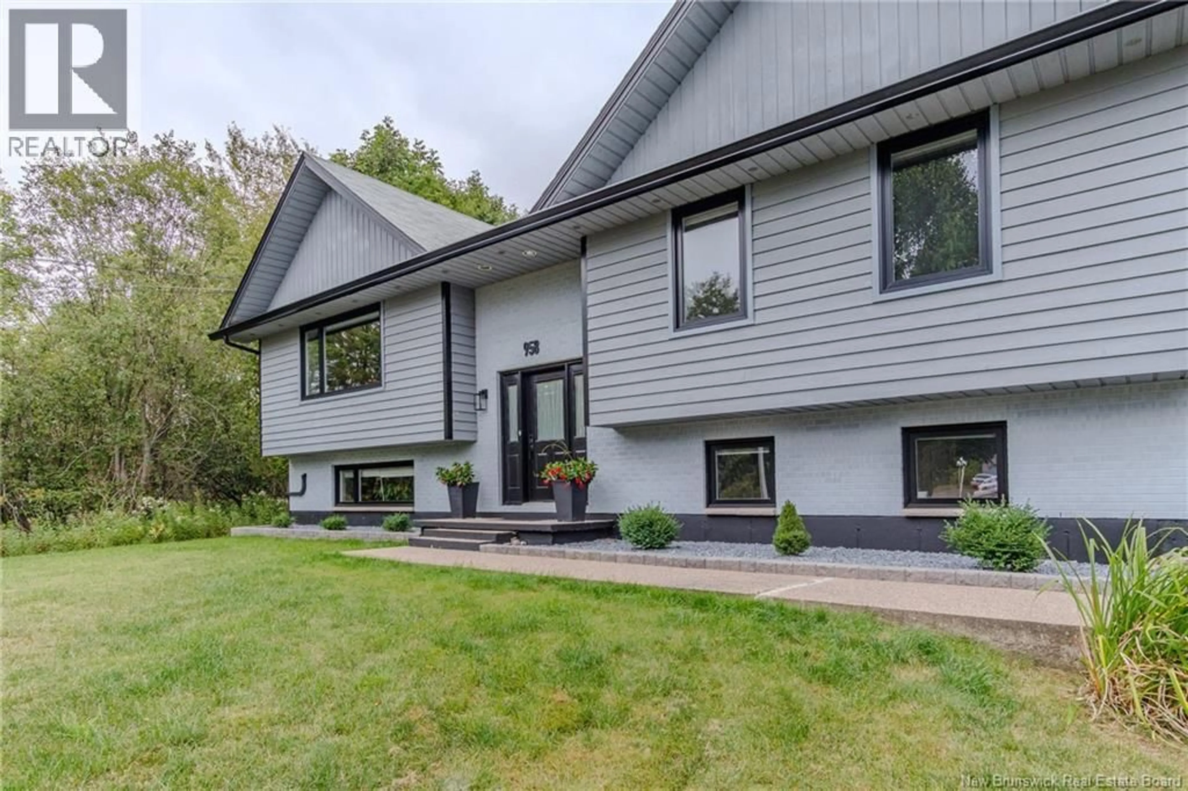958 KENNEBECASIS DRIVE, Saint John, New Brunswick E2K5A8
Contact us about this property
Highlights
Estimated valueThis is the price Wahi expects this property to sell for.
The calculation is powered by our Instant Home Value Estimate, which uses current market and property price trends to estimate your home’s value with a 90% accuracy rate.Not available
Price/Sqft$241/sqft
Monthly cost
Open Calculator
Description
Welcome to 958 Kennebecasis Dr in Millidgeville, a beautifully reimagined five-bedroom home with a fully self-contained two-bedroom apartment or in-law suite. From the moment you arrive youll be impressed by the curb appeal, privacy, and lifestyle features, including a paved driveway, two storage sheds, an above-ground pool, and a large rear deck with gazebo overlooking the pool. Inside, the split-level design has been completely renovated with cathedral ceilings, abundant natural light, and an open-concept living space featuring a spacious living room, dining area, and an elegant kitchen finished with quartz countertops and modern appliances. Down the hall youll find a newly updated full bath and three comfortable bedrooms. The lower level offers a fully renovated two-bedroom apartment with its own entrance, laundry, and full kitchen, ideal for extended family, guests, or income potential. Renovations include two updated kitchens, one finished with quartz countertops and the other with laminate. and appliances, bathrooms, flooring, windows, patio door, skylight, deck, pool, paved driveway, drain tile, trim, and fresh paint throughout, making this home truly move-in ready. Perfectly located across from the Saint John River and minutes from UNB Saint John, the Regional Hospital, Rockwood Park Golf Course, and the Saint John Marina, this stunning property offers the ideal blend of style, functionality, and sought-after Millidgeville living. Call today for a private viewing! (id:39198)
Property Details
Interior
Features
Basement Floor
Laundry room
6'5'' x 8'5''Living room
11'9'' x 18'6''Mud room
11'8'' x 17'9''Bath (# pieces 1-6)
7'4'' x 7'9''Exterior
Features
Property History
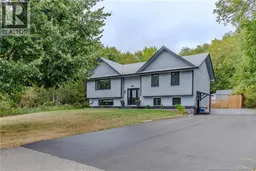 49
49
