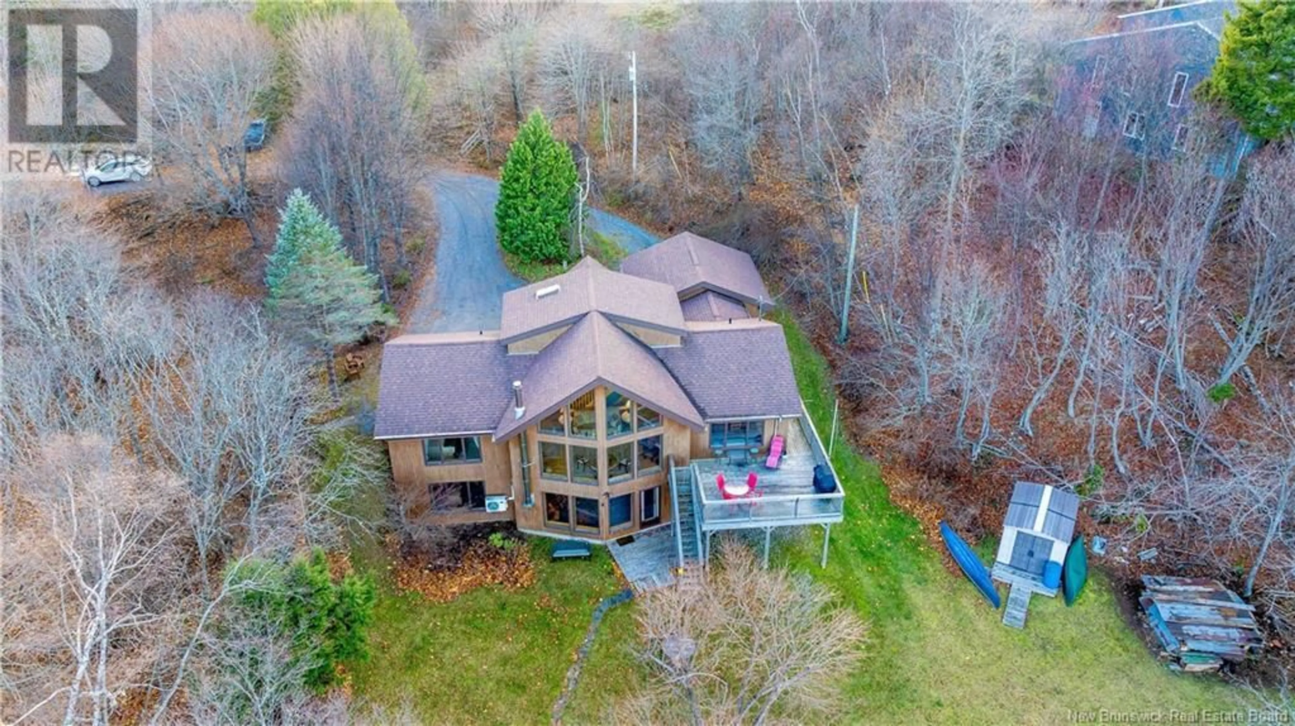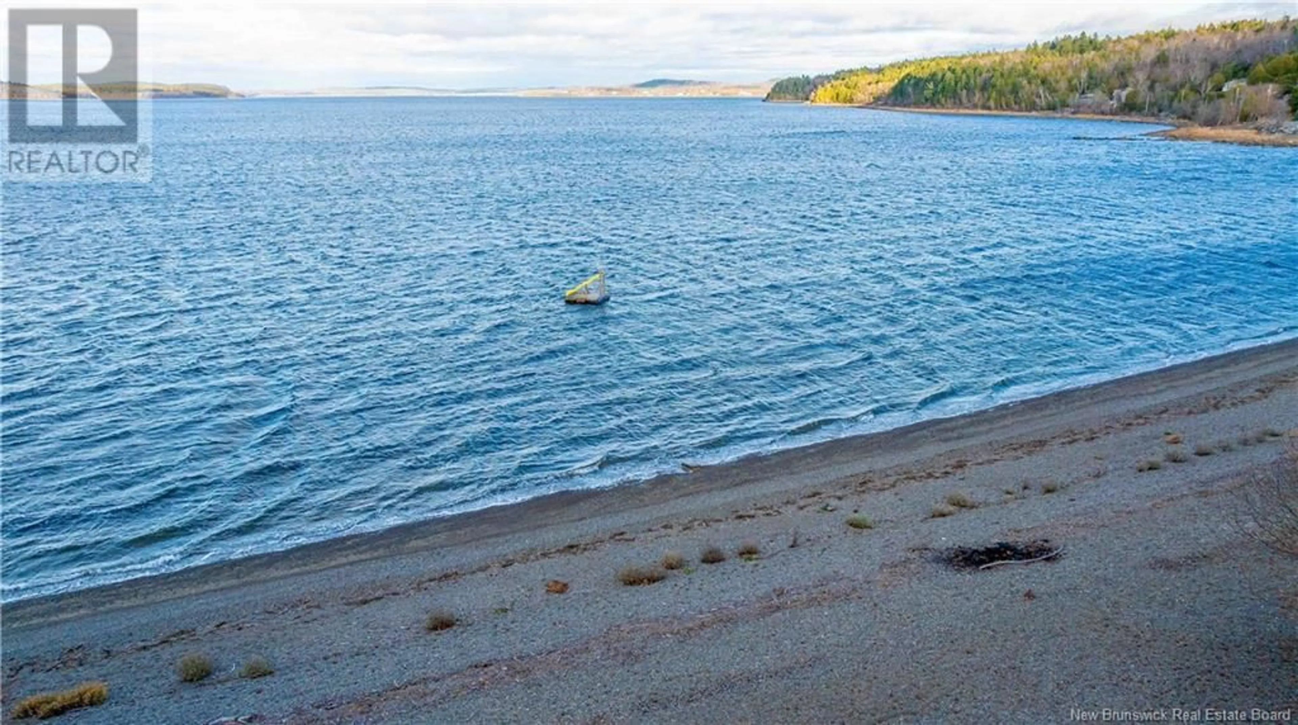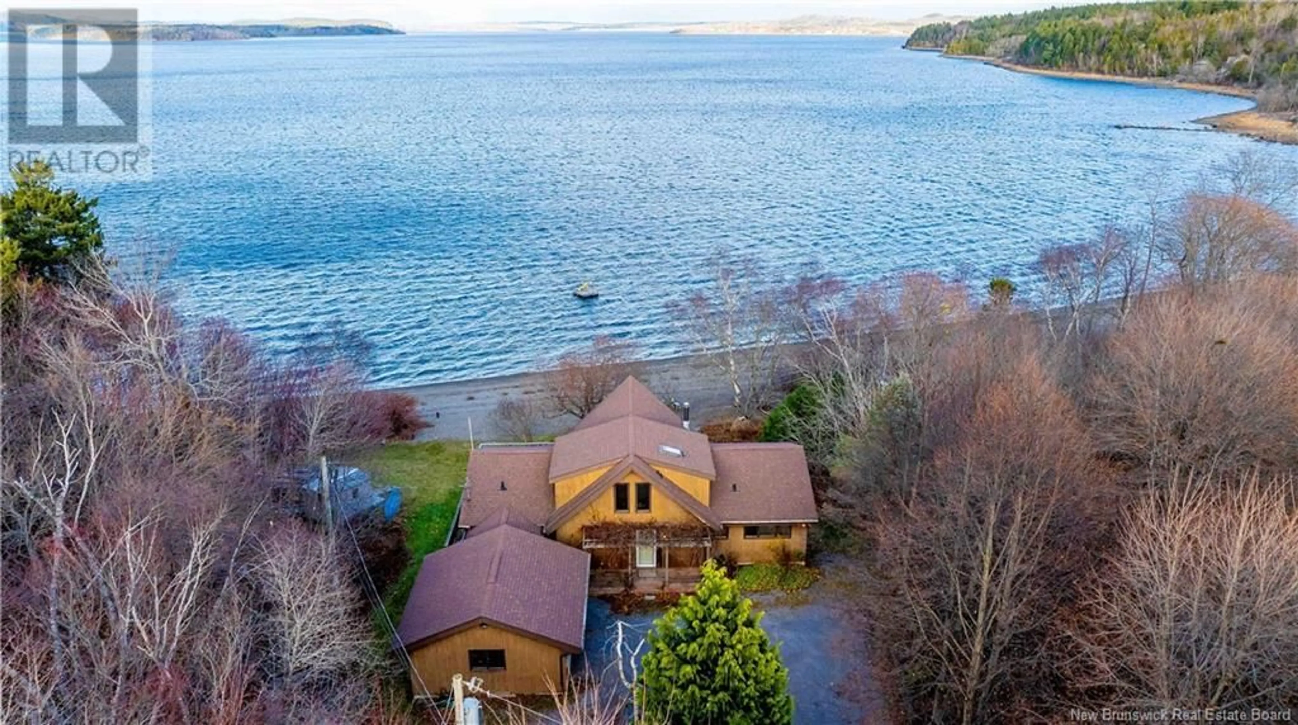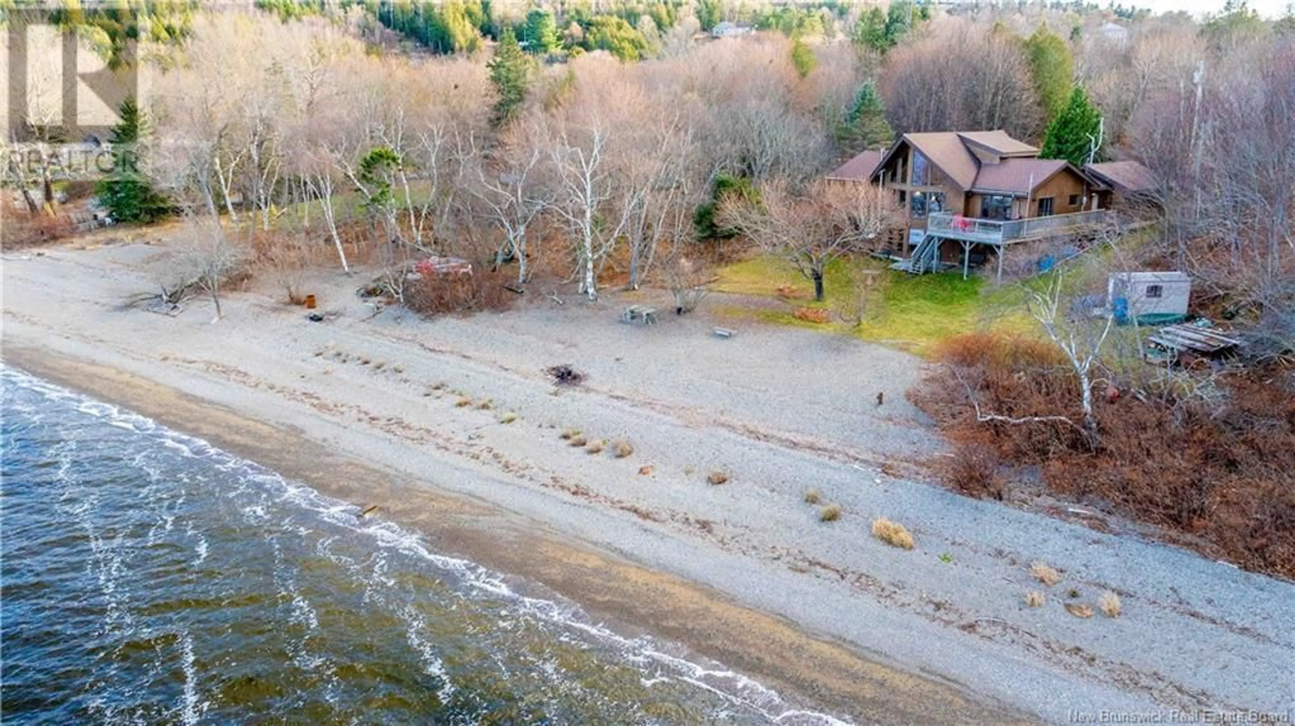
2174 SANDY POINT ROAD, Saint John, New Brunswick E2K5H2
Contact us about this property
Highlights
Estimated ValueThis is the price Wahi expects this property to sell for.
The calculation is powered by our Instant Home Value Estimate, which uses current market and property price trends to estimate your home’s value with a 90% accuracy rate.Not available
Price/Sqft$298/sqft
Est. Mortgage$3,972/mo
Tax Amount ()$6,078/yr
Days On Market144 days
Description
This secluded ¾ acre property, located in Millidgeville on approx 200 ft of beachfront at the end of the Sandy Point Road will take your breath away. The beach is ideal for swimming, kayaking and boating and is an excellent location for a dock and a deep mooring. This well-treed lot has an expansive view of the Kennebecasis River, looking up to Long Island and Kennebecasis Park yet is only a 5 min drive to UNBSJ and the SJ Regional Hospital, 10 mins from East Side shopping and Uptown Saint John. The beauty and serenity of the trails at Rockwood Park and Golf Course are a short 3 min drive. This 5 BR, 3 Bath, 3100 sq ft home is a chalet-style InterHab design with an attached 2-car garage. The main Great Room's 2-storey windows and cathedral ceiling frame the beautiful view. The main floor has a spacious open concept that includes a Great Room, DR, Kit, Den, laundry/ mudroom, 1 full bath and two BRs....one level living if desired. The primary BR on the 2nd floor loft, which includes a full ensuite bath and 2 closets, looks over the floor below and the river beyond. The spacious walkout basement has floor to ceiling windows facing the river, a large FR, 2 x river view BRs, 1 full bath, Office, 2 x Storage Rooms, and Utility Room. The sunny front steps and porch are shaded by grapevines. The 10 yr old deck off the main level overlooks the backyard and the beach...perfect for BBQs. Enjoy all 4 seasons swimming, boating, skating, skiing on this special property...book today! (id:39198)
Property Details
Interior
Features
Main level Floor
Other
20'0'' x 20'0''Foyer
5'8'' x 7'6''3pc Bathroom
7'6'' x 9'0''Mud room
8'6'' x 10'0''Property History
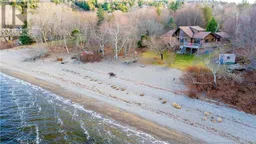 49
49
