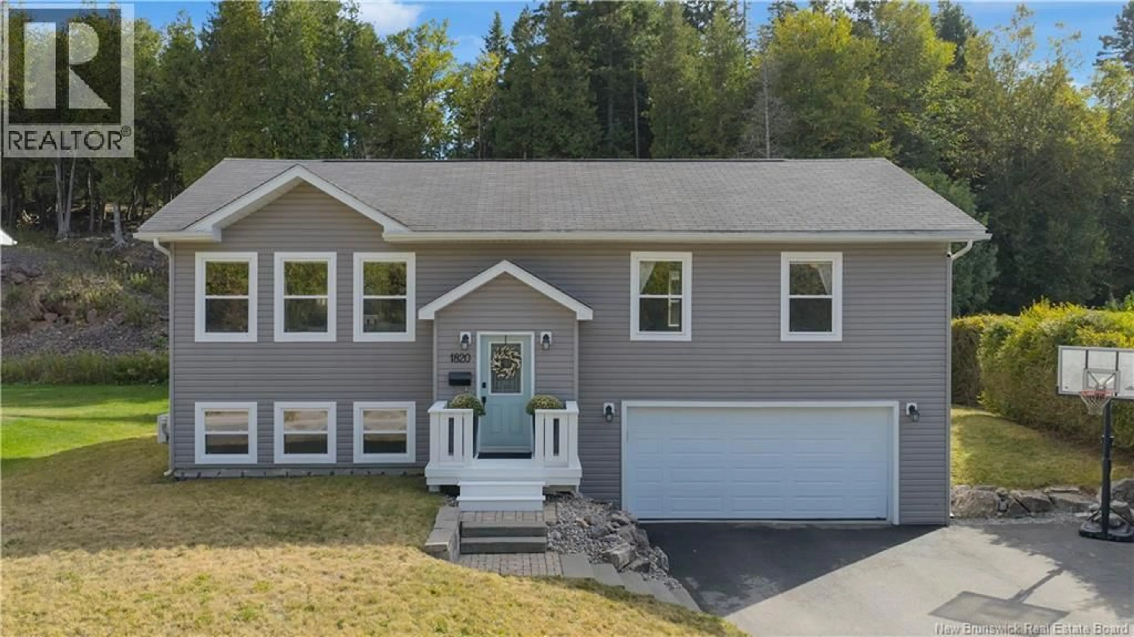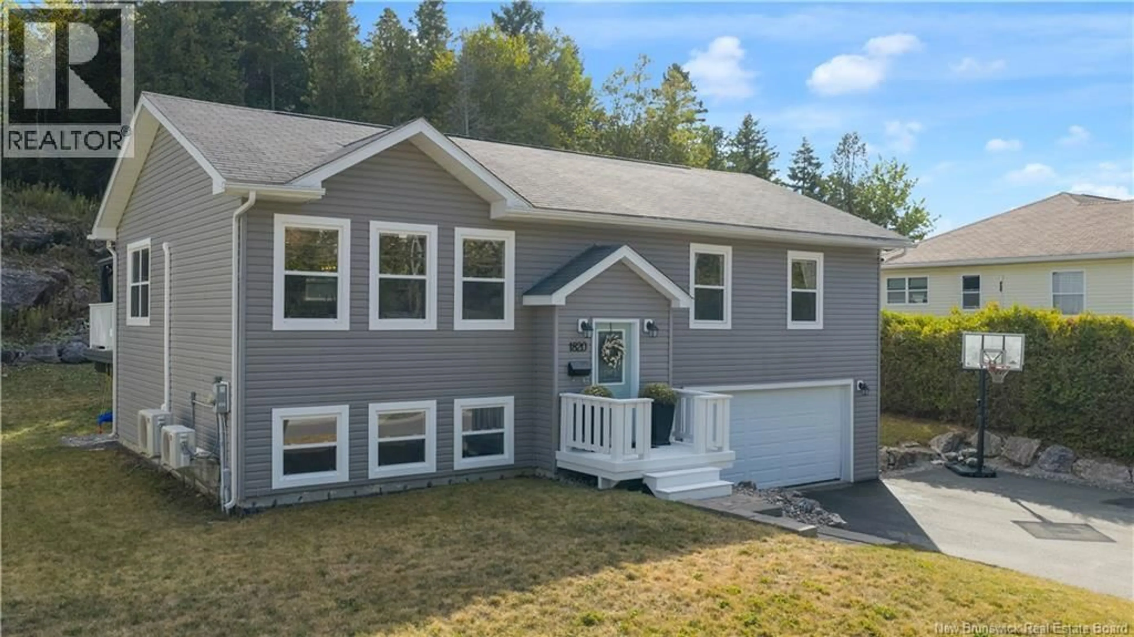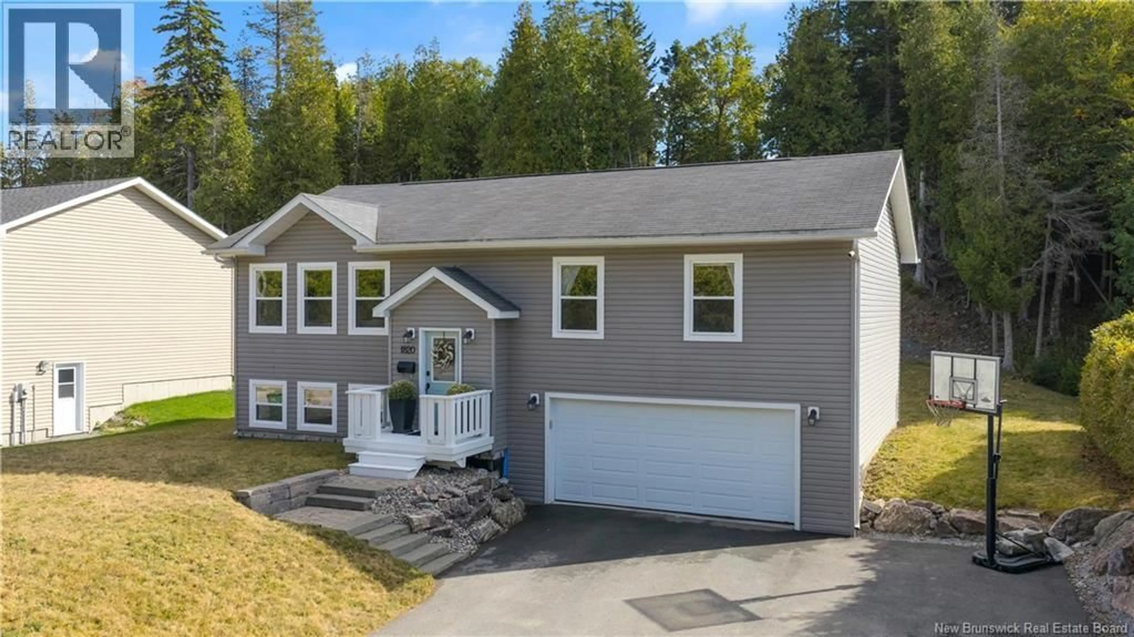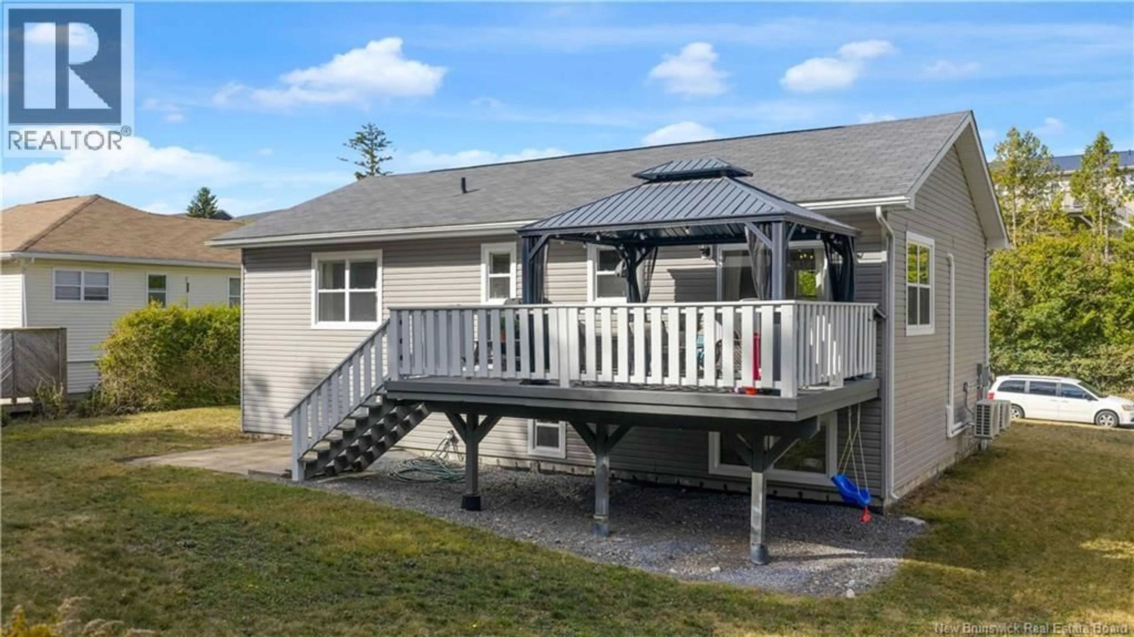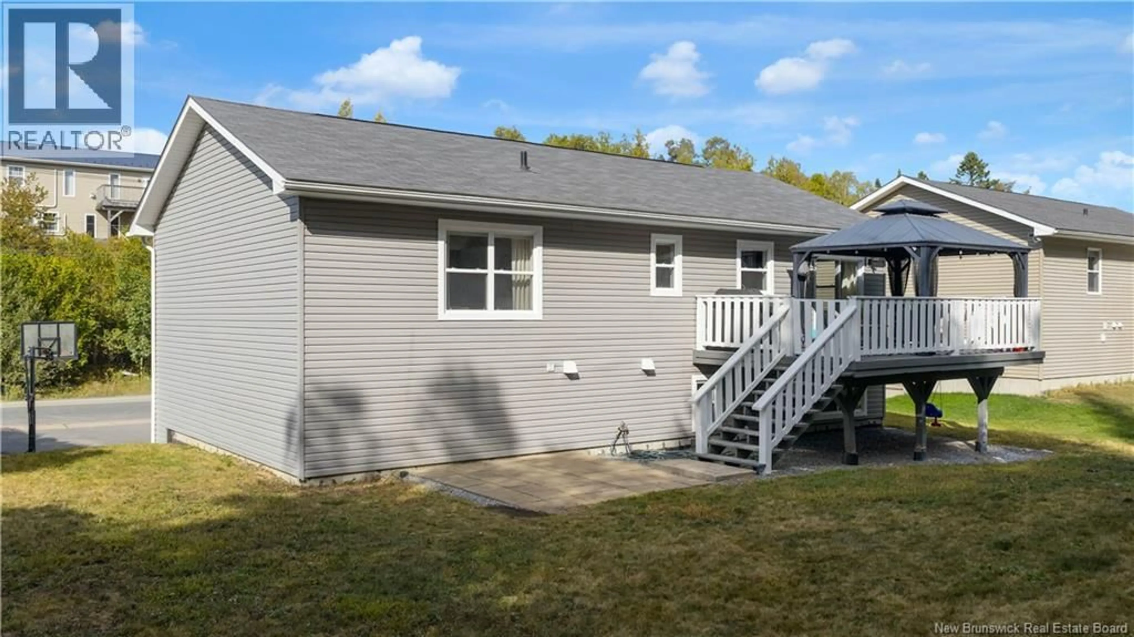1820 SANDY POINT ROAD, Saint John, New Brunswick E2K5E9
Contact us about this property
Highlights
Estimated valueThis is the price Wahi expects this property to sell for.
The calculation is powered by our Instant Home Value Estimate, which uses current market and property price trends to estimate your home’s value with a 90% accuracy rate.Not available
Price/Sqft$219/sqft
Monthly cost
Open Calculator
Description
Welcome to 1820 Sandy Point Road. This beautifully maintained 3+1 bedroom bungalow is immaculate from top to bottom, and youll feel right at home the moment you walk through the door. As you head upstairs, youre greeted by an abundance of natural light flooding the main living area. The bright, open layout is ideal for both busy family life and effortless entertaining. The kitchen offers plenty of prep and storage space and flows seamlessly onto the spacious back deck, perfect for morning coffee or evening barbeques. Down the hall are two generously sized bedrooms and a lovely primary suite complete with double closets. The newly renovated bathroom is stunning, with thoughtful finishes that truly elevate the space. Convenient main-floor laundry adds everyday practicality. The lower level features a cozy second living room, an additional bedroom, and a full bathroom - ideal for guests, teens, or extended family. Direct access to the double garage makes winters a little easier and adds to the homes overall convenience. Located just steps from the brand-new daycare, the Regional Hospital, UNBSJ, and all the amenities of Millidgeville, this home offers exceptional accessibility in a highly desirable area. The care and attention poured into this home are evident throughout, making it a wonderful opportunity to move into a truly turn-key home. Youre really going to love this one. (id:39198)
Property Details
Interior
Features
Basement Floor
Bath (# pieces 1-6)
Bedroom
10'8'' x 12'5''Property History
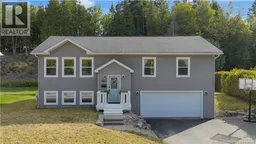 34
34
