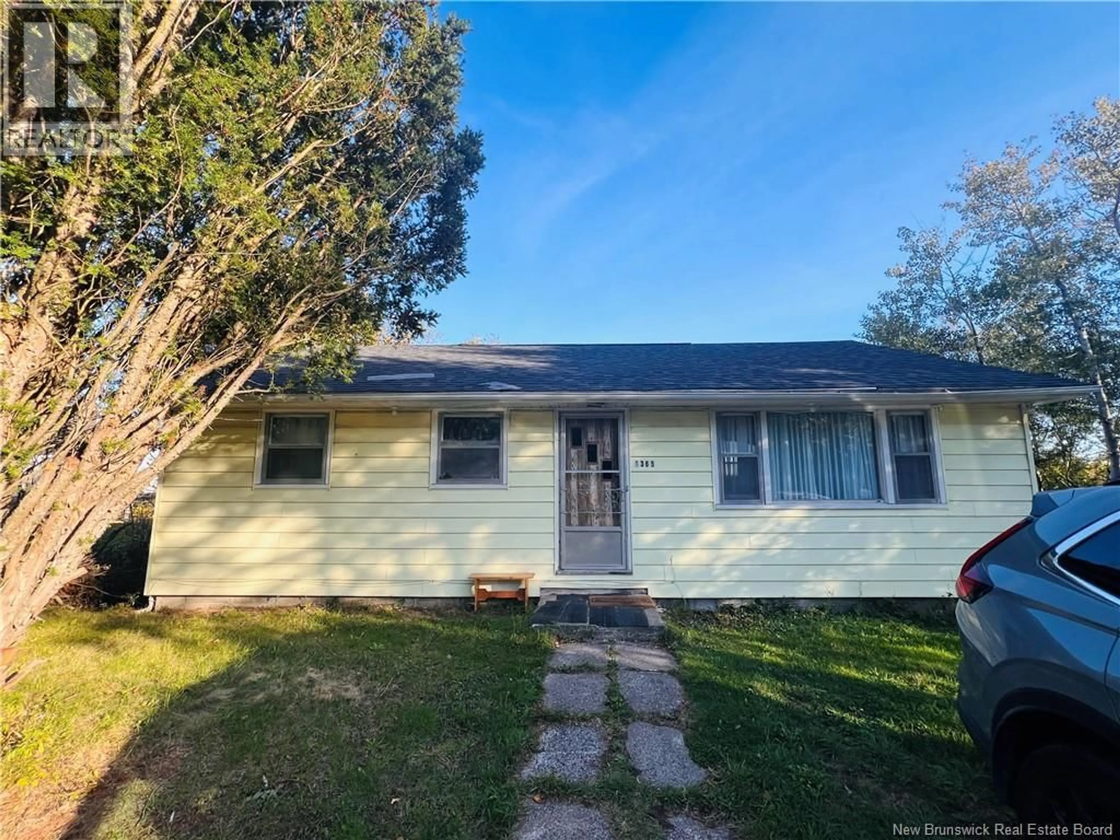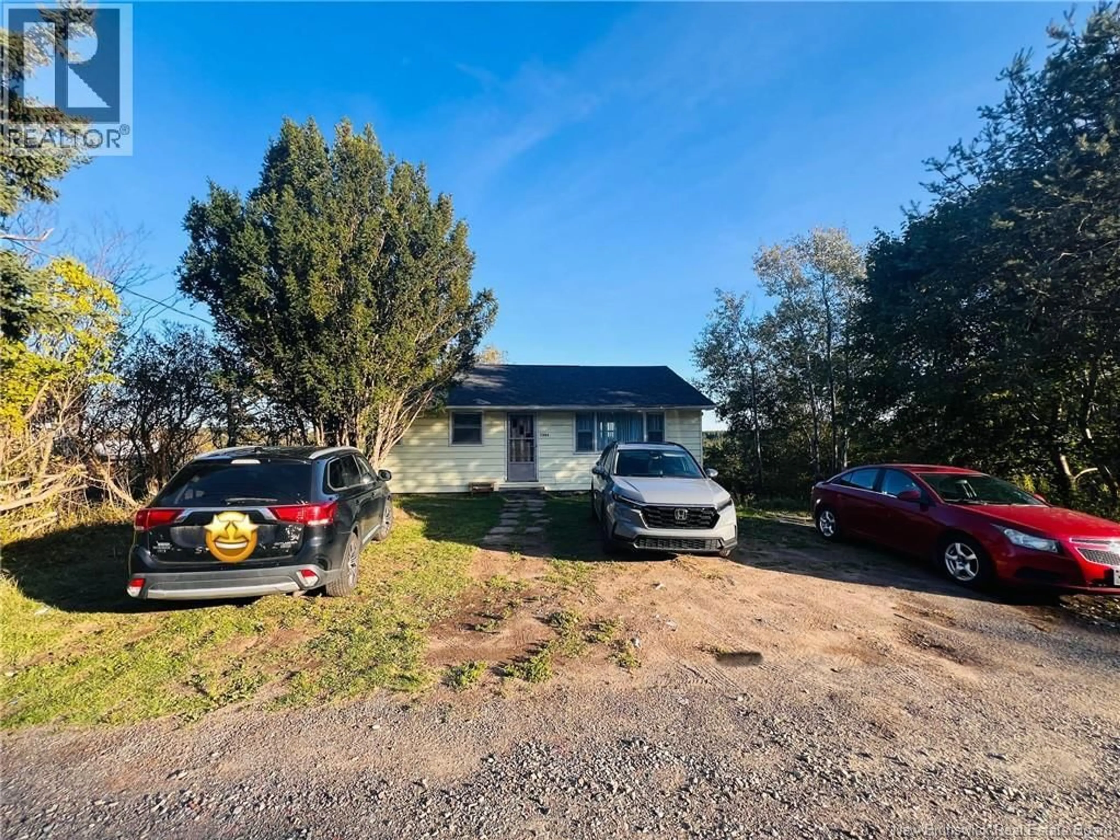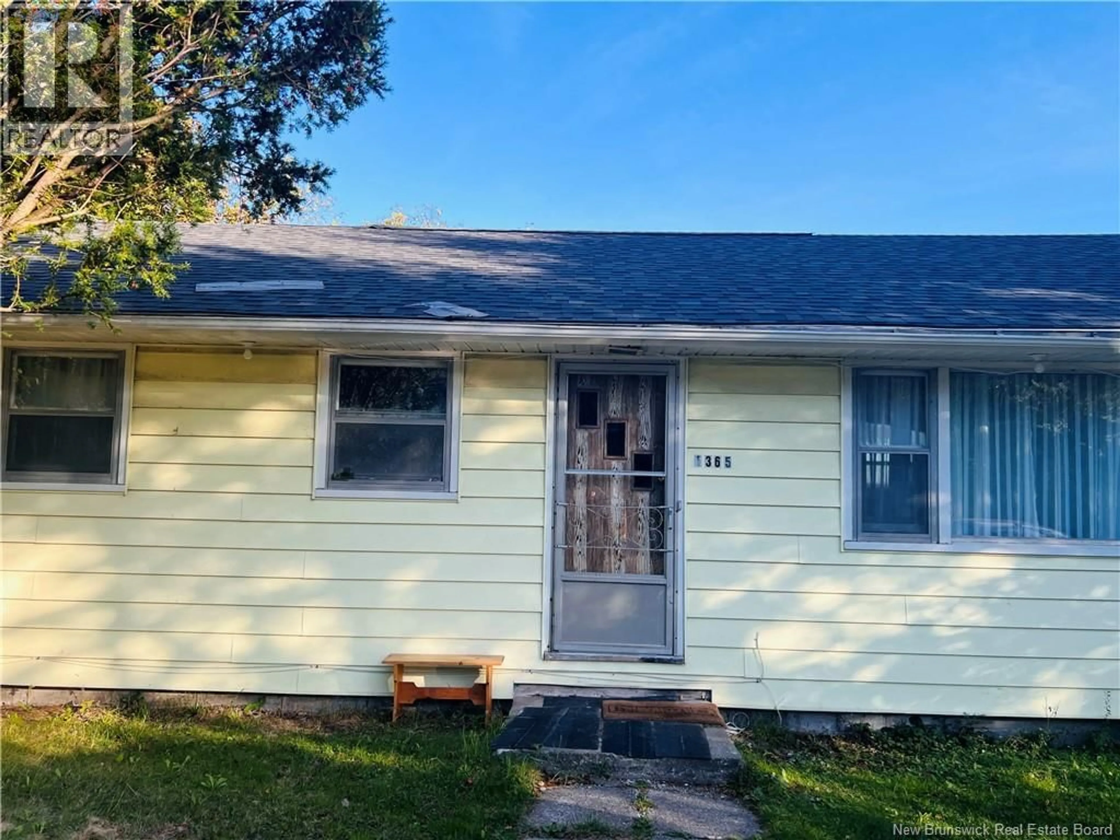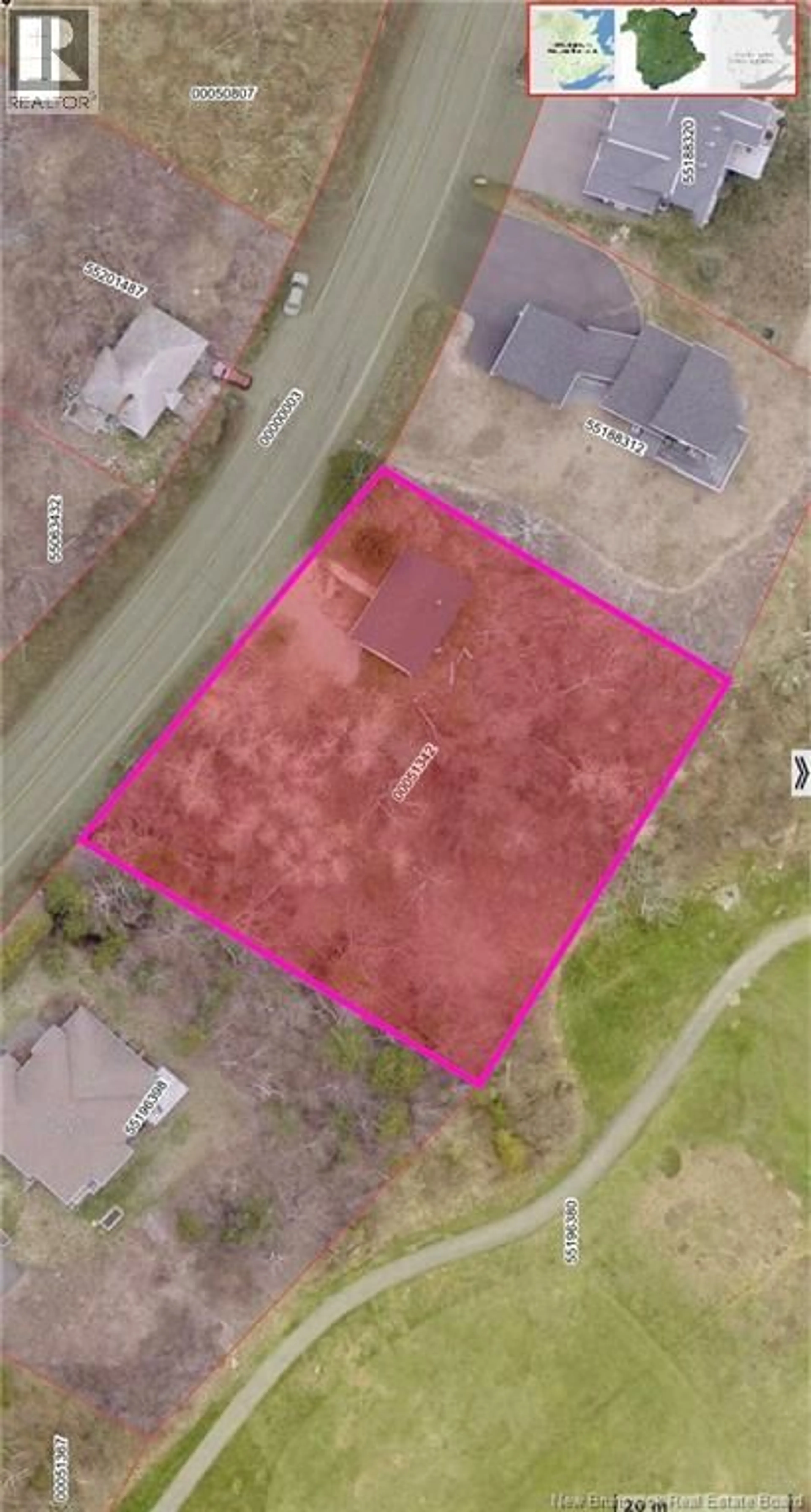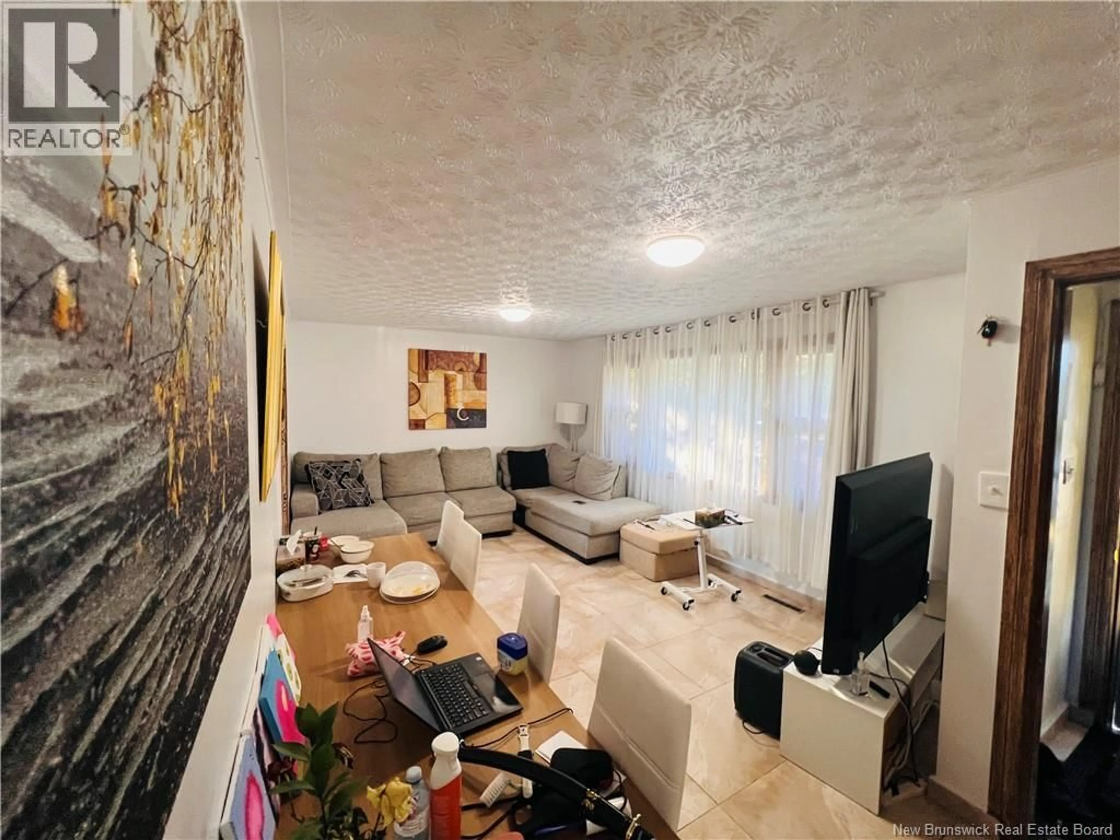1365 SANDY POINT ROAD, Saint John, New Brunswick E2K5E6
Contact us about this property
Highlights
Estimated valueThis is the price Wahi expects this property to sell for.
The calculation is powered by our Instant Home Value Estimate, which uses current market and property price trends to estimate your home’s value with a 90% accuracy rate.Not available
Price/Sqft$365/sqft
Monthly cost
Open Calculator
Description
Welcome to 1365 Sandy Point Road, where comfort meets an unbeatable location! This beautifully renovated 3-bedroom, 1-bathroom home sits on a spacious 0.6-acre lot overlooking the breathtaking greens of Rockwood Park Golf Course. Enjoy peaceful mornings and vibrant sunsets from your brand-new, oversized back deck, offering the perfect space for family gatherings or quiet relaxation with a view. Step inside to discover a bright, refreshed interior thats move-in ready, complete with a new heating system heat pump for year-round efficiency and comfort. The unfinished basement provides an exciting opportunity for future expansion the potential is yours to shape. Ideally located just 3 minutes from the Saint John Regional Hospital and UNB Saint John, this property combines tranquility with convenience. With schools, parks, trails, and amenities all nearby, its perfect for families, professionals, first home buyers or anyone seeking the ideal Saint John lifestyle. Dont miss this rare opportunity to own a renovated home with a stunning golf course view at an incredible value! (id:39198)
Property Details
Interior
Features
Main level Floor
Kitchen
11'5'' x '9''3pc Bathroom
6'11'' x 8'5''Bedroom
10'3'' x 11'5''Bedroom
11'7'' x 11'5''Property History
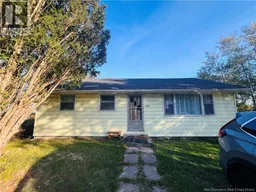 45
45
