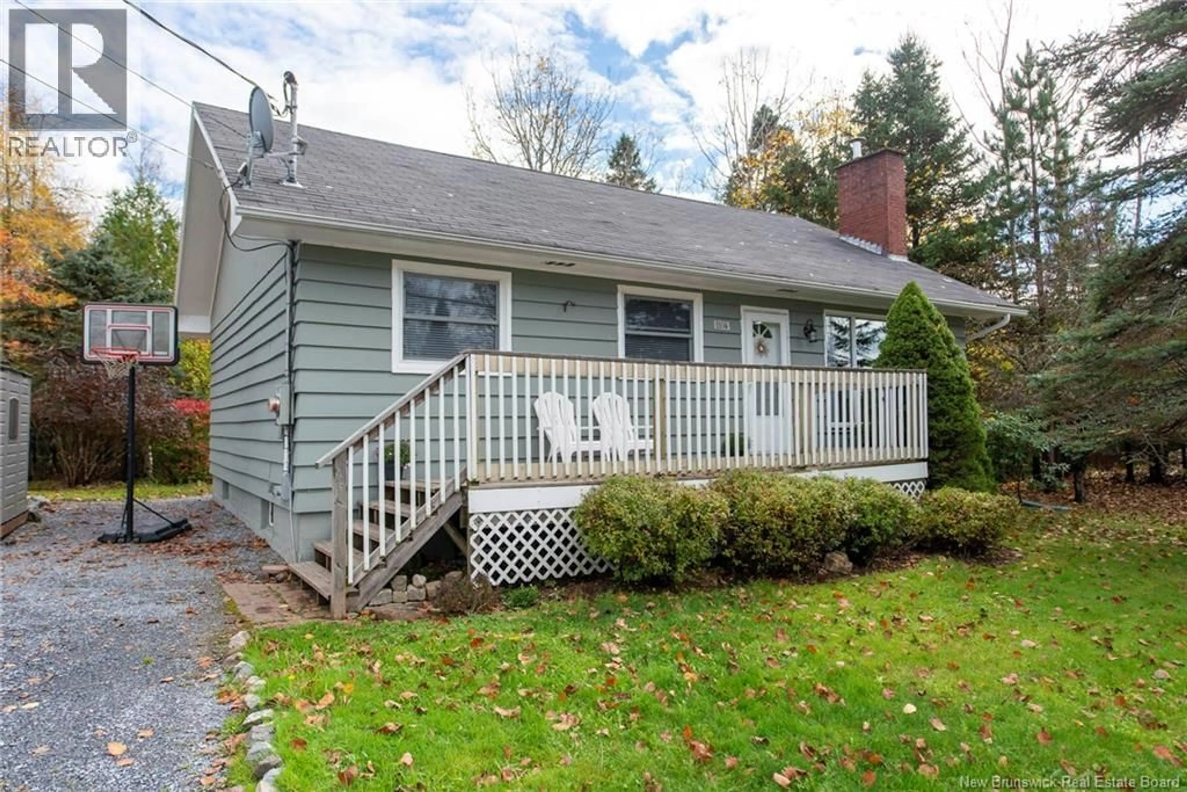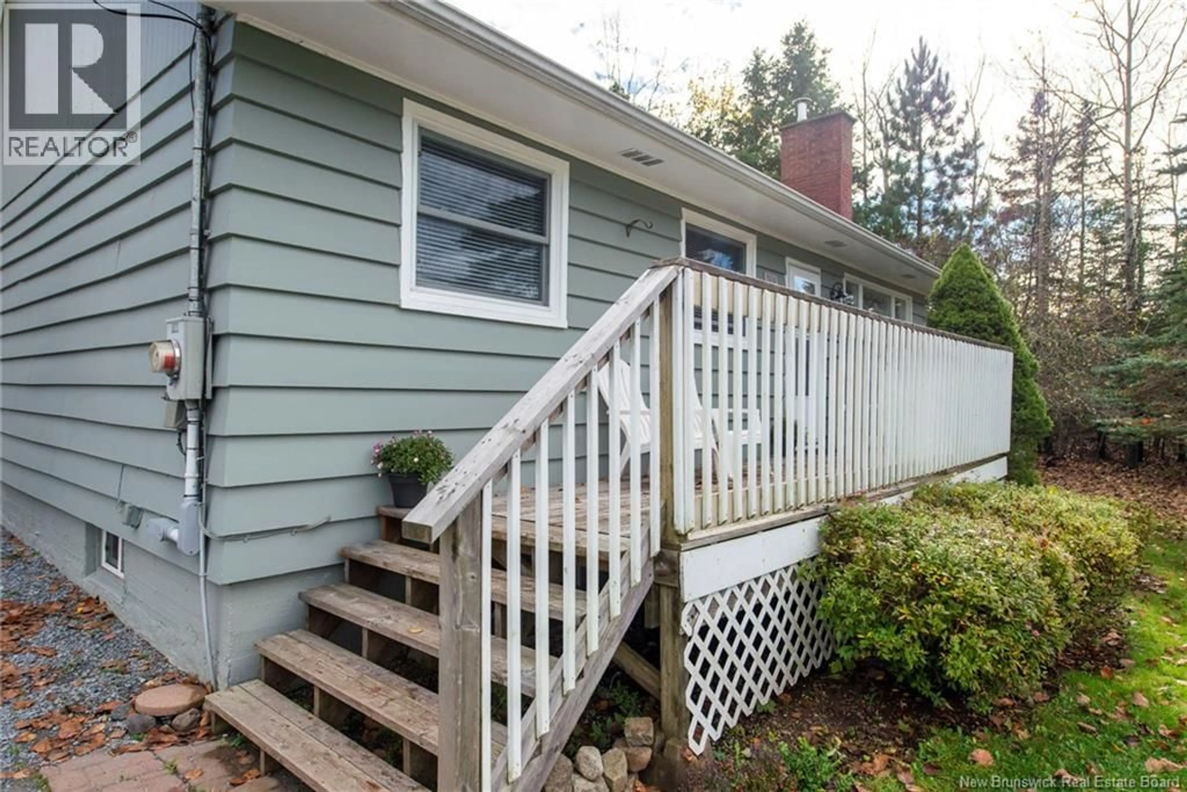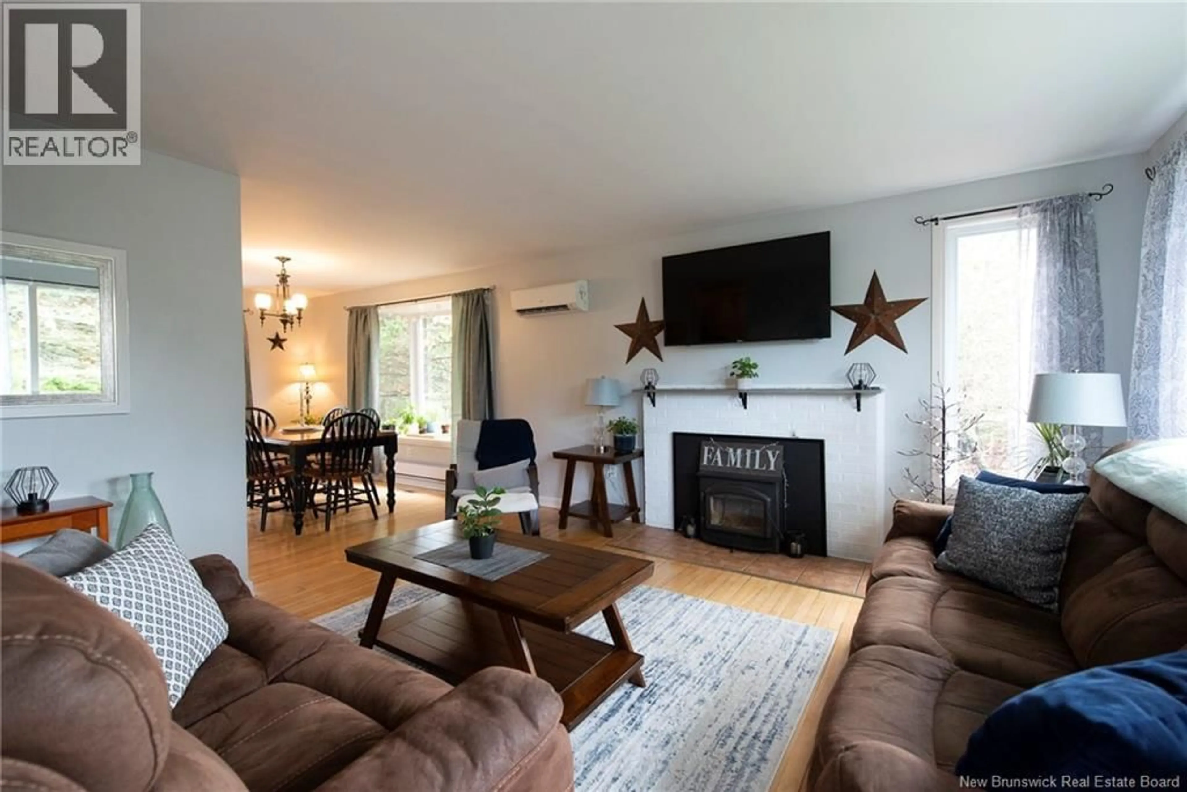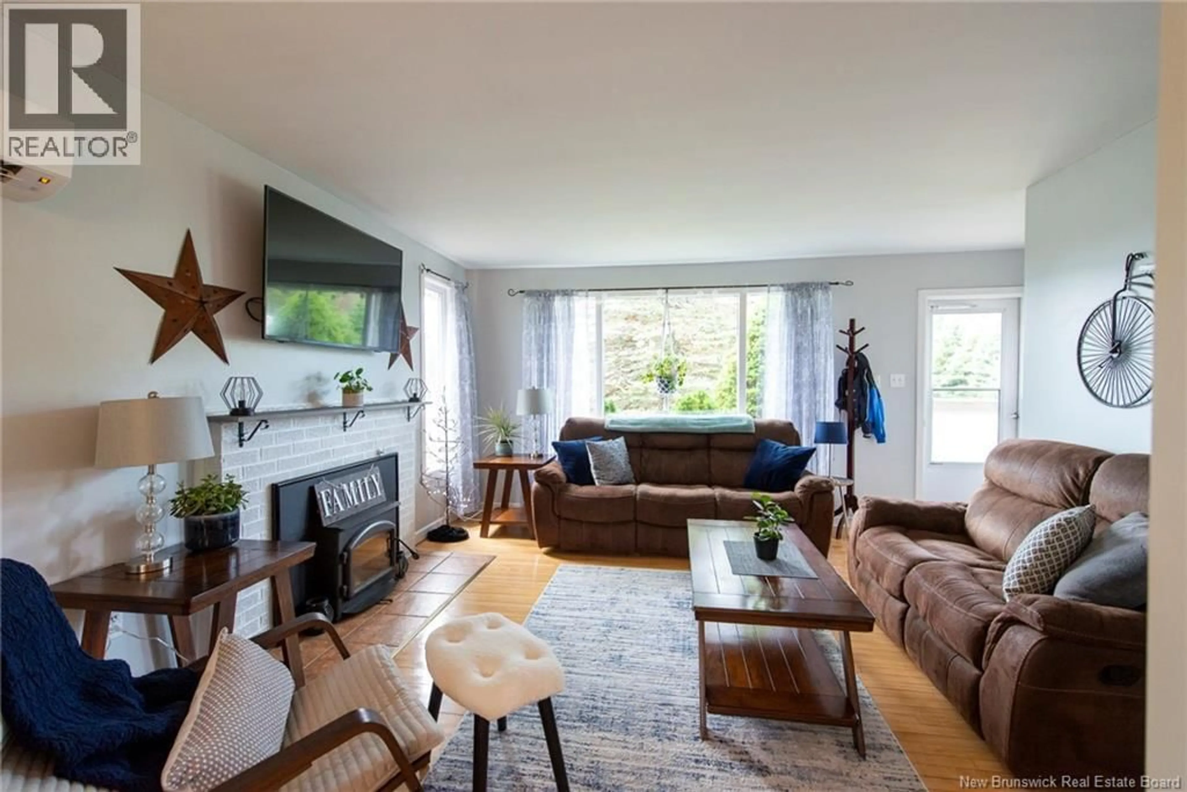1104 KENNEBECASIS DRIVE, Saint John, New Brunswick E2K5B1
Contact us about this property
Highlights
Estimated valueThis is the price Wahi expects this property to sell for.
The calculation is powered by our Instant Home Value Estimate, which uses current market and property price trends to estimate your home’s value with a 90% accuracy rate.Not available
Price/Sqft$177/sqft
Monthly cost
Open Calculator
Description
Spacious, tastefully updated Millidgeville bungalow, with treed and private back yard. This immaculate home will surprise and delight, with a fantastic open layout, large bedrooms and a spacious, well-thought out basement. The main level offers a large living room with heat pump and wood-burning fireplace insert, open to a diningroom with views of the treed backyard. The kitchen offers access and sight lines to the living space, without being SO open that you see the mess while meals are being made or enjoyed. There are three large bedrooms upstairs, as well as an updated full bath. Downstairs offers a HUGE rec-room, an ""almost"" bedroom (if you install an egress window), an office, a workshop and a utility room that is pre-plumbed for a 2nd bathroom. With decks on the front, back and side, you have outdoor space for those looking for sun, shade or privacy. The large, treed lot offers room to play, garden or relax in privacy. (id:39198)
Property Details
Interior
Features
Main level Floor
Bedroom
8' x 10'3''Bedroom
8'1'' x 9'11''Kitchen
7'8'' x 12'9''Dining room
8'5'' x 11'2''Property History
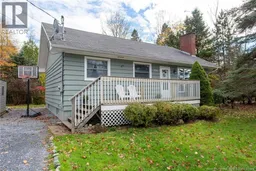 21
21
