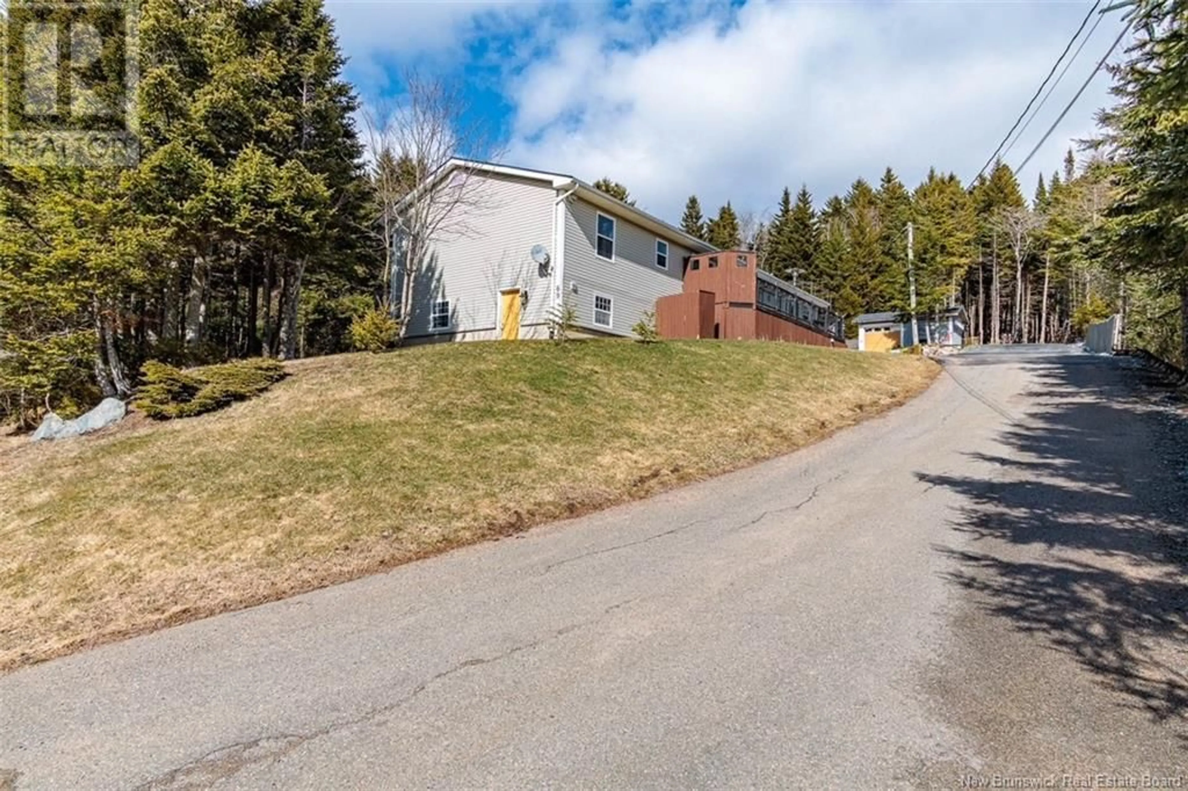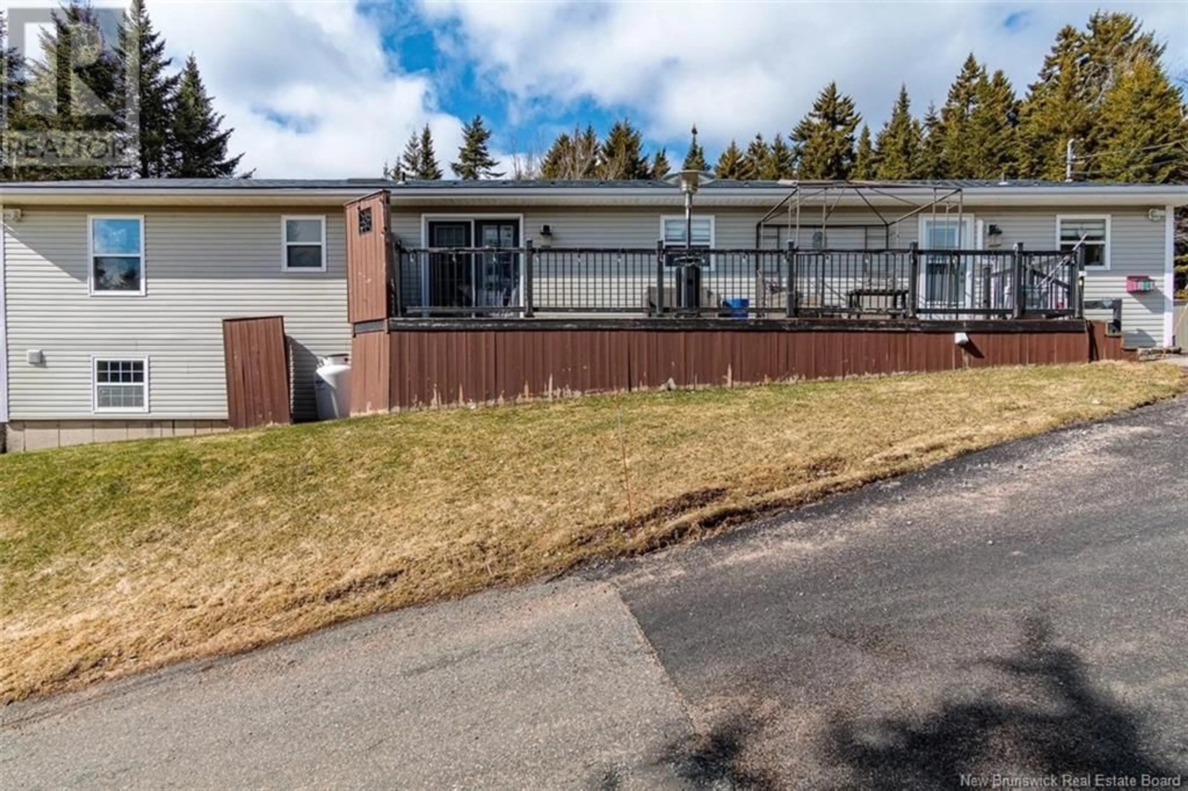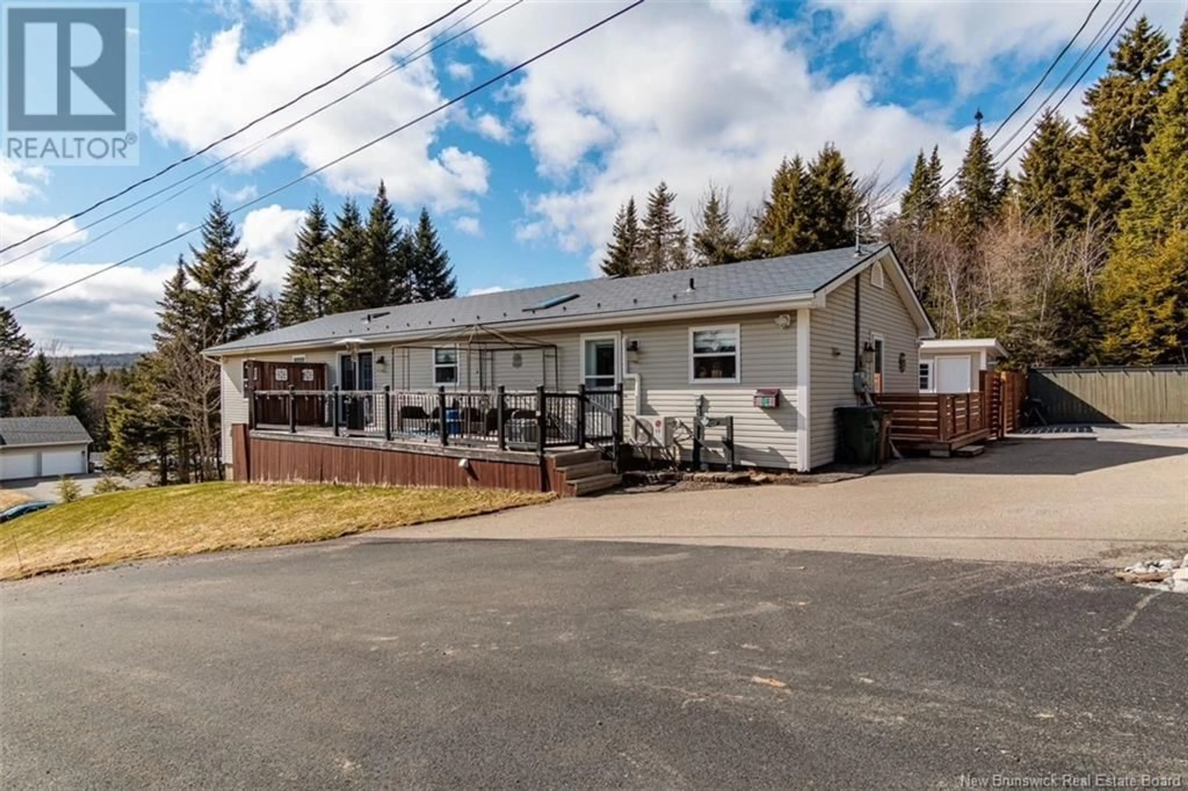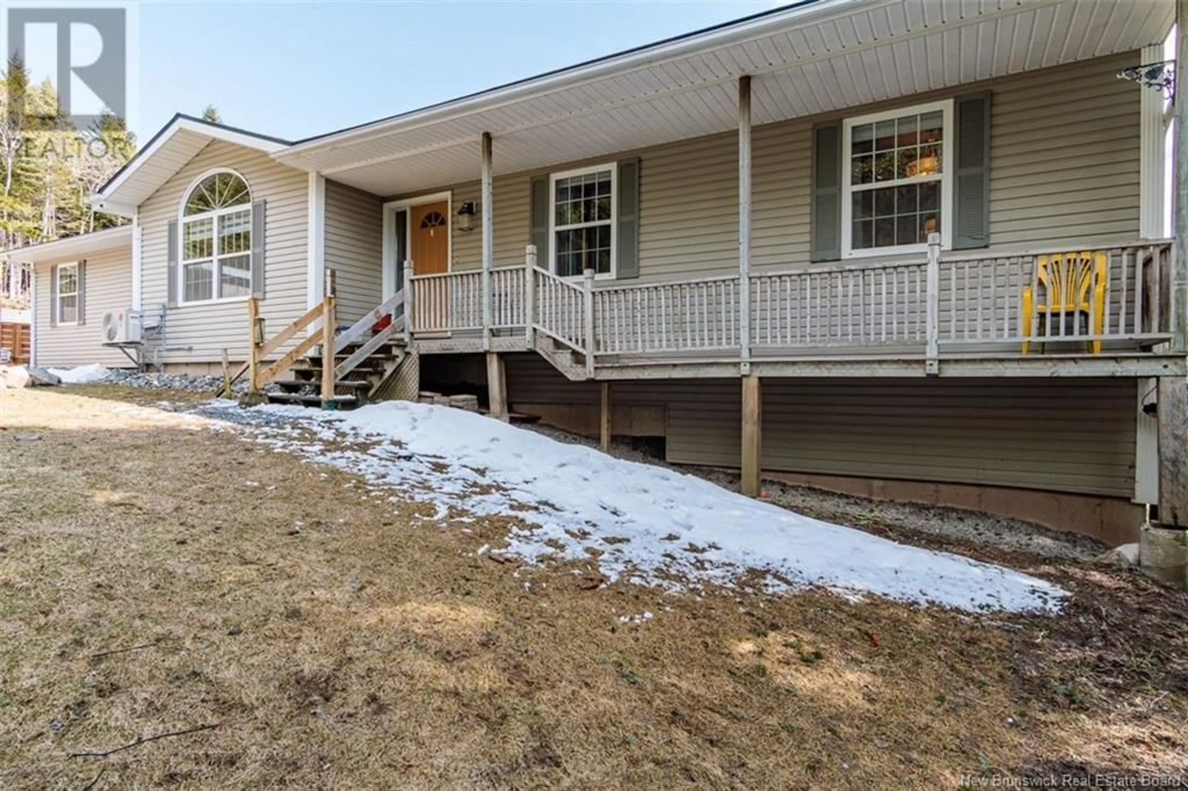69 DANTES DRIVE, Saint John, New Brunswick E2M5G9
Contact us about this property
Highlights
Estimated ValueThis is the price Wahi expects this property to sell for.
The calculation is powered by our Instant Home Value Estimate, which uses current market and property price trends to estimate your home’s value with a 90% accuracy rate.Not available
Price/Sqft$251/sqft
Est. Mortgage$2,018/mo
Tax Amount ()$6,353/yr
Days On Market28 days
Description
Welcome to 69 Dantes Drive located in the very sought after westside neighbourhood, Monte Cristo. This gorgeous home lends to endless opportunities for your growing family with the feel of country living in the city. In addition to the main home, there is an up to date in law suite, which could be used as an income property. The in law suite includes one bedroom, a large full bath, laundry facilities, and updated open concept kitchen and living room, and two exits. There is no doubt you will enjoy your morning coffee on the large deck that is accessible through the main kitchen and the in-law suite. This four bedroom home is beautifully decorated with four updated full bathrooms (master ensuite), a large open kitchen and dining area, main floor laundry, and a large living room that overlooks a private wooded area. The basement has a large family room, a propane stove for those cold winter nights, a full bathroom with a jet tub, two storage rooms, a large bonus room, hook up for washer and dryer, several large closets, and a walk out. This property comes with two preowned heat pumps that are in good working condition. The largely gated side yard provides the safety you want for your children and pets. Take in the beautiful nature from the deck that faces the side yard. The property has two sheds, the larger of which has electricity and is heated. The possibilities are endless, don't wait, this house will not last long. (id:39198)
Property Details
Interior
Features
Basement Floor
Other
Hobby room
Workshop
Family room
23'6'' x 12'Property History
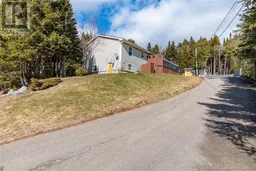 49
49
