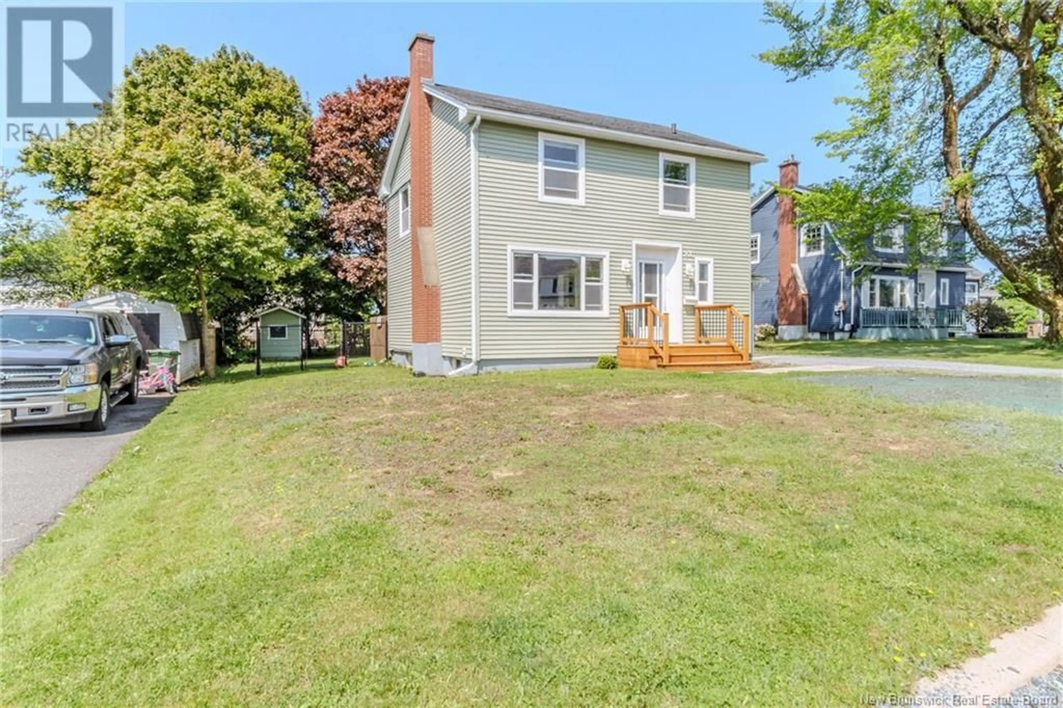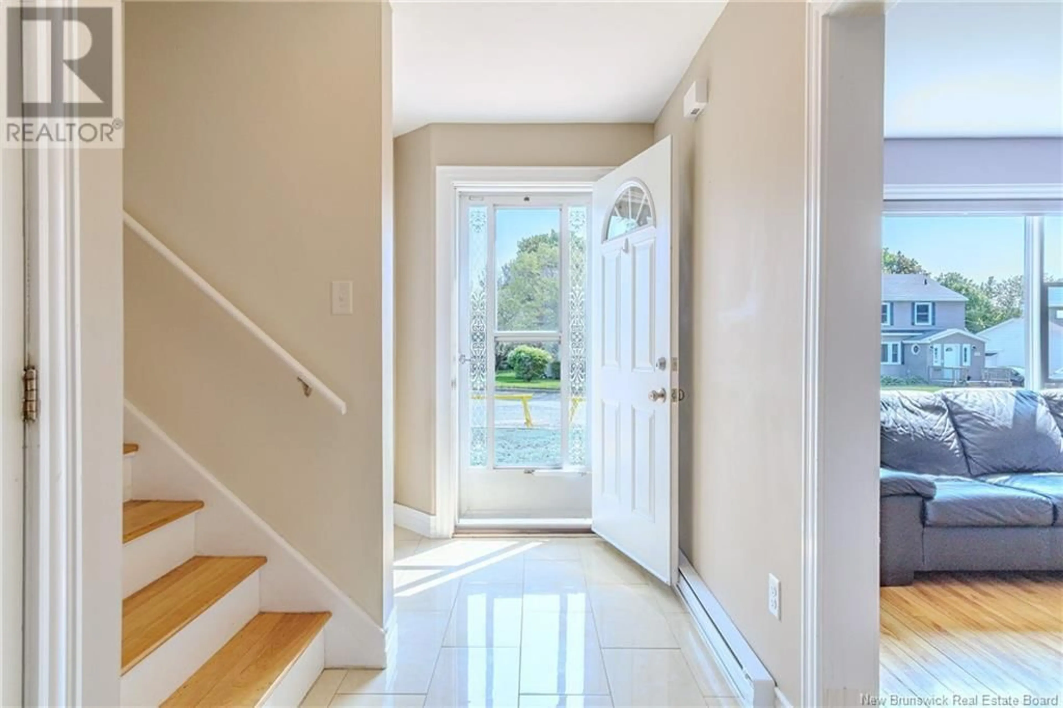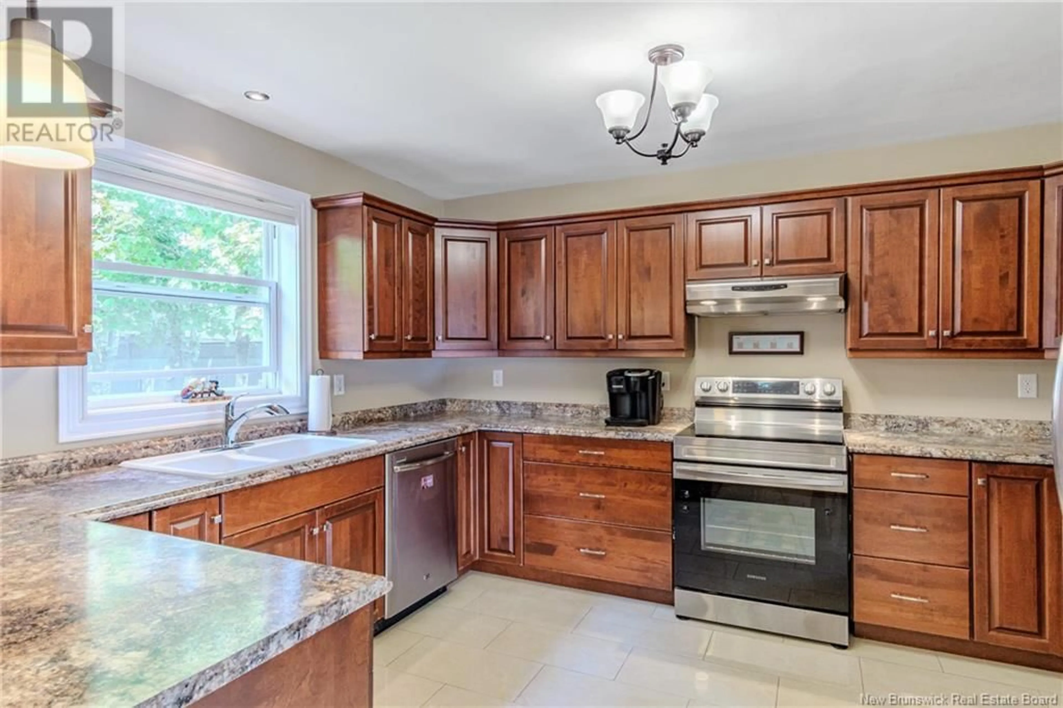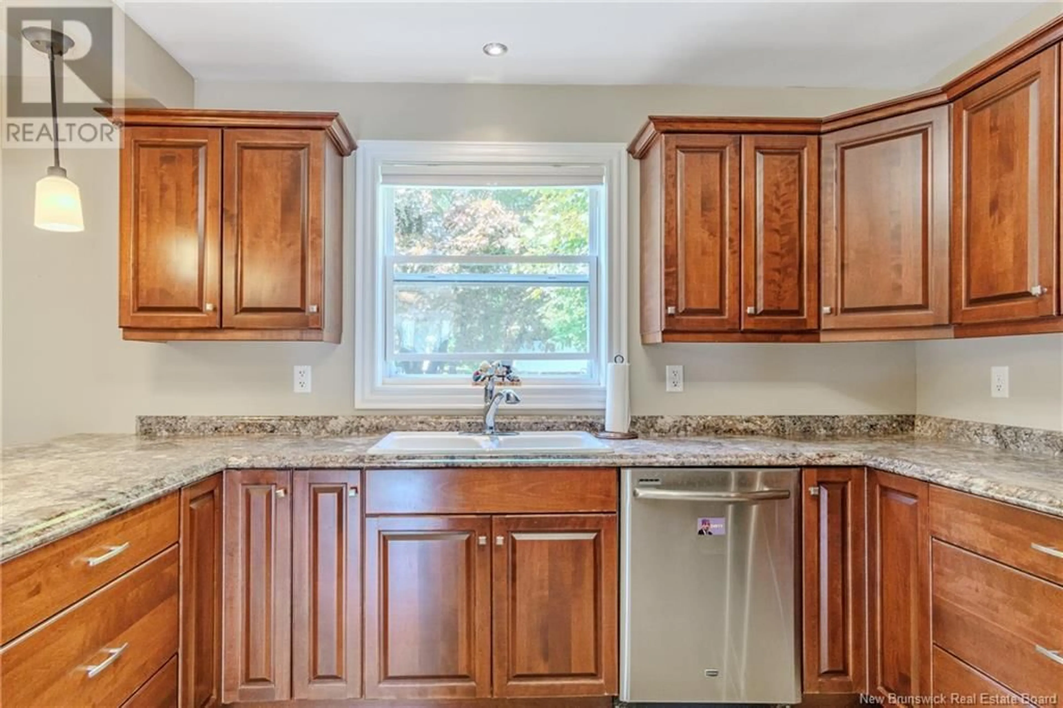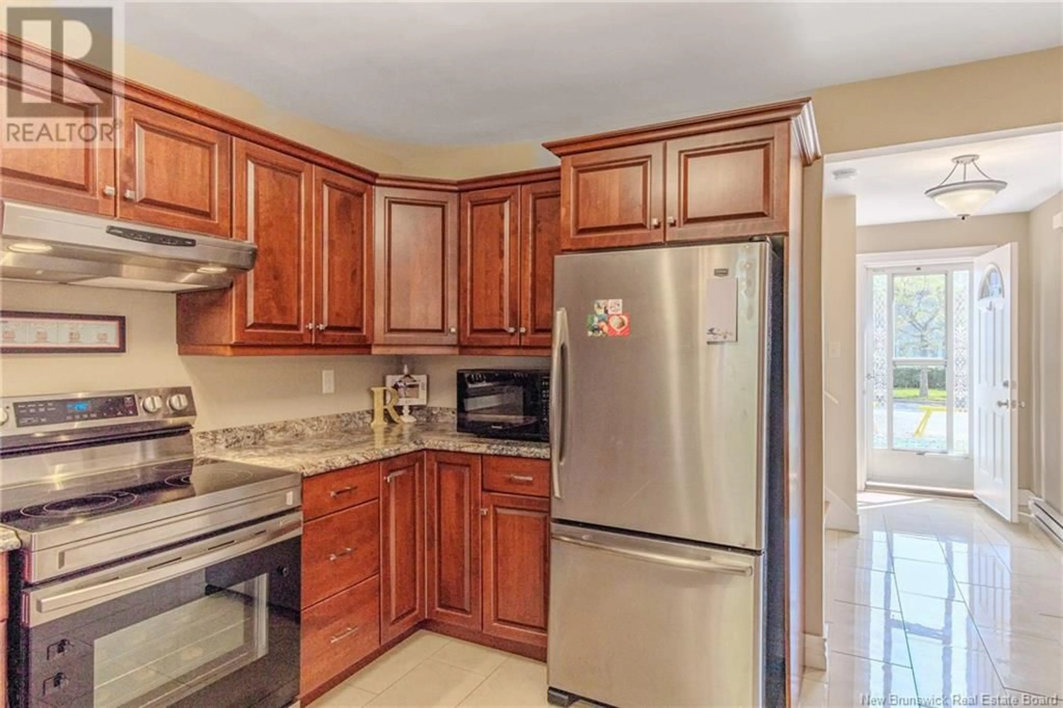61 CENTRAL AVENUE, Saint John, New Brunswick E2M4C5
Contact us about this property
Highlights
Estimated ValueThis is the price Wahi expects this property to sell for.
The calculation is powered by our Instant Home Value Estimate, which uses current market and property price trends to estimate your home’s value with a 90% accuracy rate.Not available
Price/Sqft$324/sqft
Est. Mortgage$1,671/mo
Tax Amount ()$4,262/yr
Days On Market5 days
Description
Welcome to 61 Central Avenue, where historic character meets modern comfort in one of Saint John's most established west side neighbourhoods. This well maintained home offers 3 bedrooms and a full bathroom on the upper level, providing the perfect layout for families or those needing extra space. The main level showcases an updated kitchen, a convenient 2-piece powder room, and a functional side mudroom entrance which is ideal for busy households. You'll love the blend of vintage charm and thoughtful updates throughout, including original details that add warmth and personality. Step outside to enjoy a fenced backyard, perfect for children, pets, or private outdoor entertaining. The finished basement adds even more value with a cozy family room, a 2-piece bath, laundry area, and additional storage. Located in Quinton Heights, this home offers easy access to schools, parks, shopping, and all the amenities the west side has to offer. Dont miss this opportunity to own a move-in-ready home in a great Saint John neighbourhood. Book your private showing today! (id:39198)
Property Details
Interior
Features
Basement Floor
2pc Bathroom
4' x 4'Laundry room
9' x 11'Family room
12' x 22'Property History
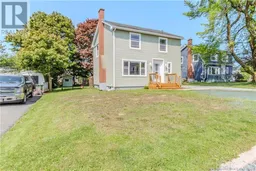 32
32
