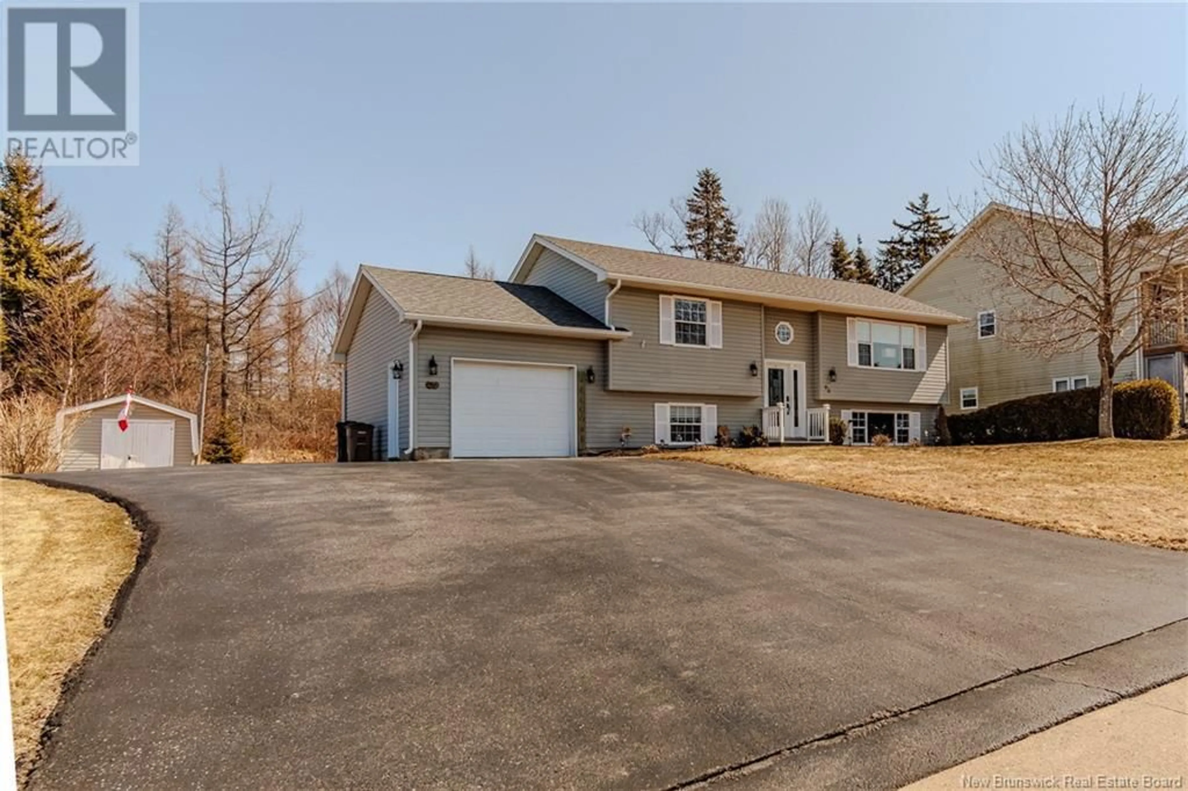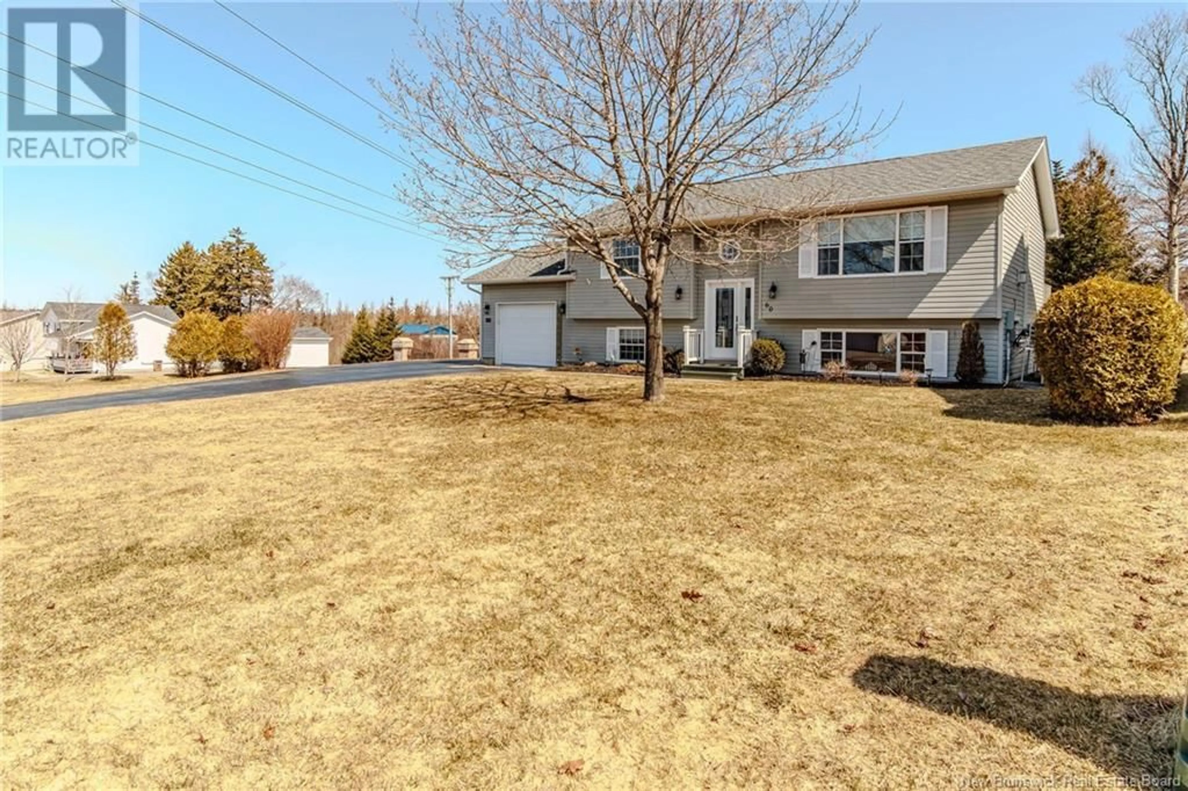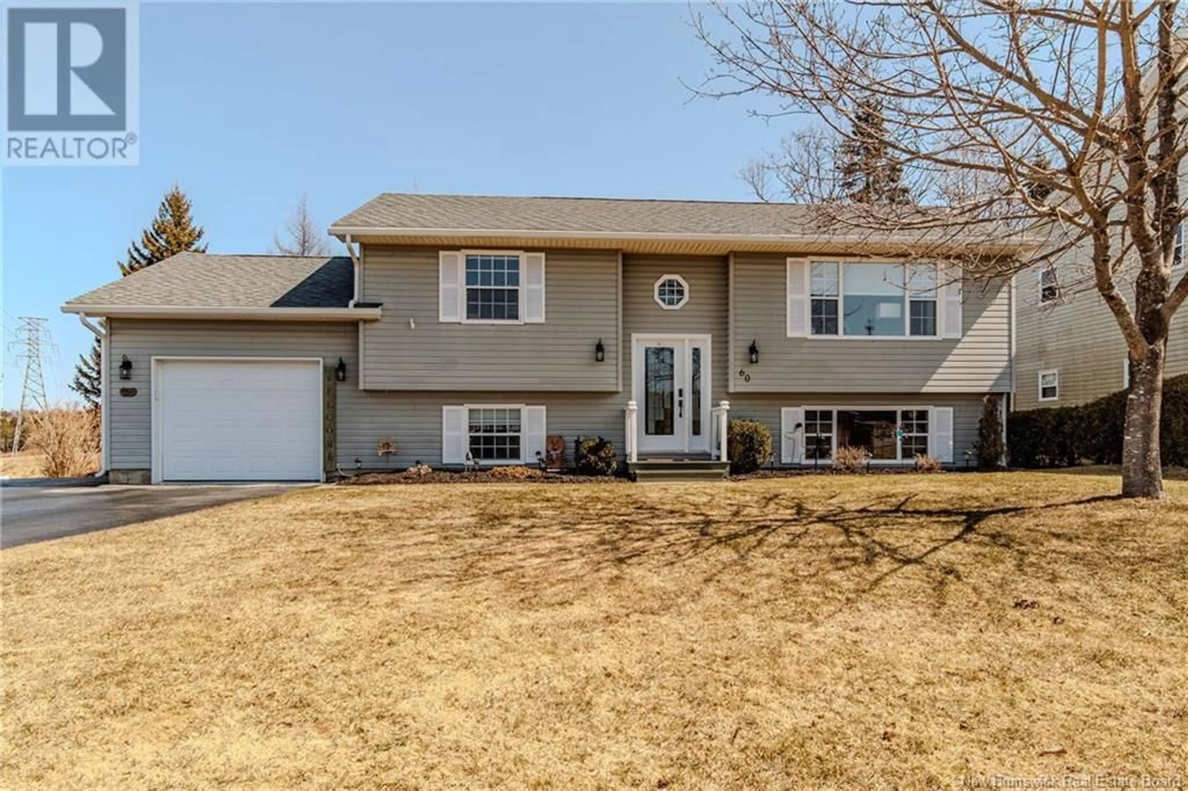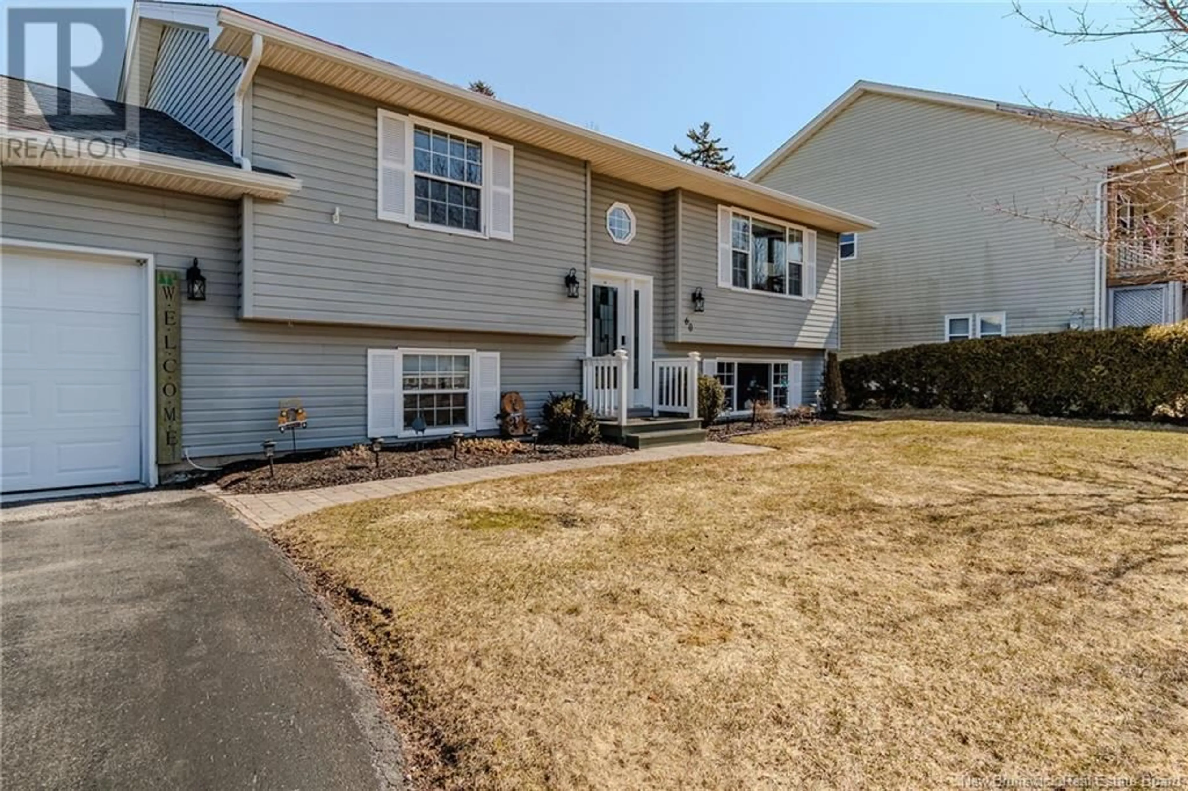60 Gaelic Drive, Saint John, New Brunswick E2M5S7
Contact us about this property
Highlights
Estimated ValueThis is the price Wahi expects this property to sell for.
The calculation is powered by our Instant Home Value Estimate, which uses current market and property price trends to estimate your home’s value with a 90% accuracy rate.Not available
Price/Sqft$404/sqft
Est. Mortgage$1,717/mo
Tax Amount ()-
Days On Market1 day
Description
This stunning 3-bedroom, 2-bath split-entry home is truly move-in ready and offers the perfect blend of comfort and modern updates. From the moment you step inside, you'll appreciate the bright, open-concept layout featuring updated kitchen cupboards and brand-new appliances. The spacious dining area is perfect for hosting large family dinners, with patio doors leading to an 18x10 deck; ideal for outdoor relaxation. Beautiful hardwood floors span throughout the main floor, adding warmth and charm. The large living room, complete with a propane fireplace, sets the perfect ambiance for unwinding. The main floor also includes a generously sized bathroom with new shower doors, along with two spacious bedrooms. Downstairs, you'll find a large family room thats perfect for entertaining, along with a sizable laundry/storage area. The third bedroom includes a walk-in closet, and the 3-piece bathroom boasts a new vanity. For added convenience, theres a great mudroom off the garage, which also features a walkout to the backyard. Nature lovers will appreciate the proximity to the trail, offering easy access for evening walks and bike rides. This home is also equipped with 2 heat pumps (the upstairs is rented, while the downstairs is owned). Dont miss the opportunity to view this beautiful home! Reach out to your favourite realtor to schedule a viewing today! (id:39198)
Upcoming Open House
Property Details
Interior
Features
Basement Floor
Laundry room
10'5'' x 18'4''Bedroom
12'11'' x 12'2''Bath (# pieces 1-6)
9'9'' x 8'8''Family room
12'2'' x 15'6''Exterior
Features
Property History
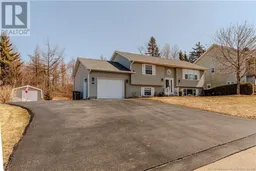 36
36
