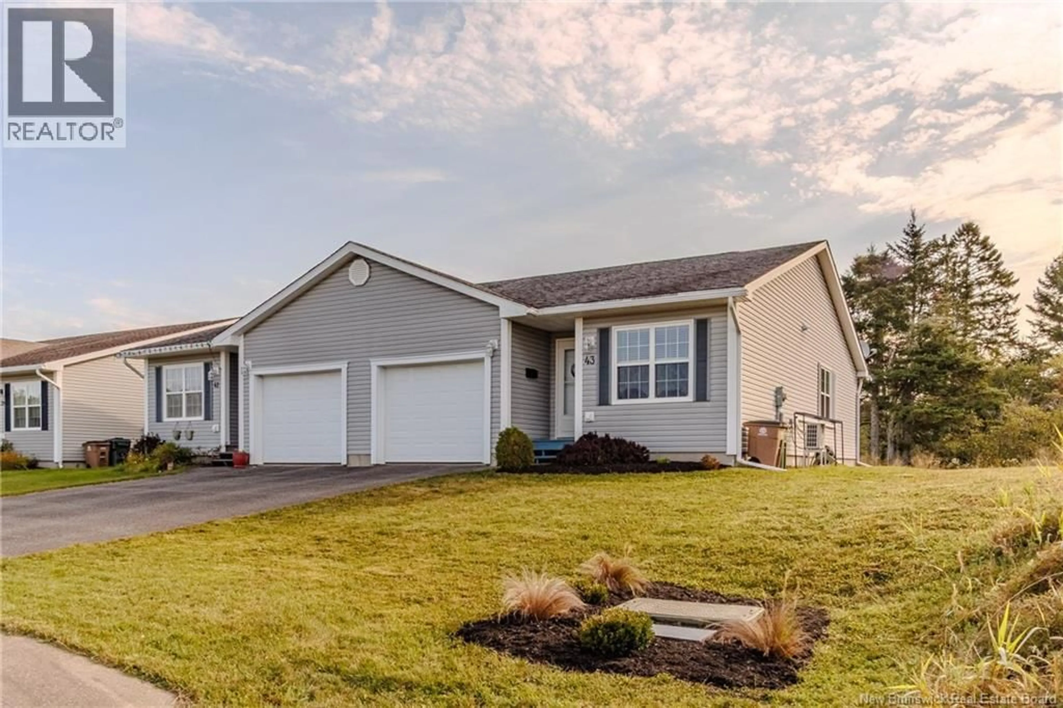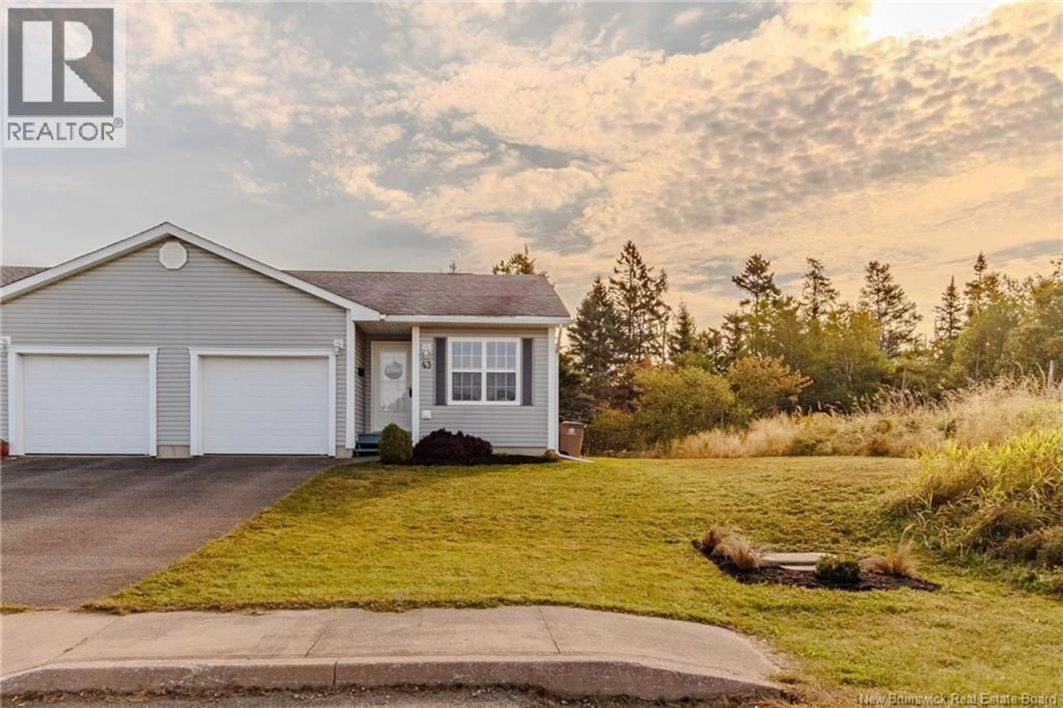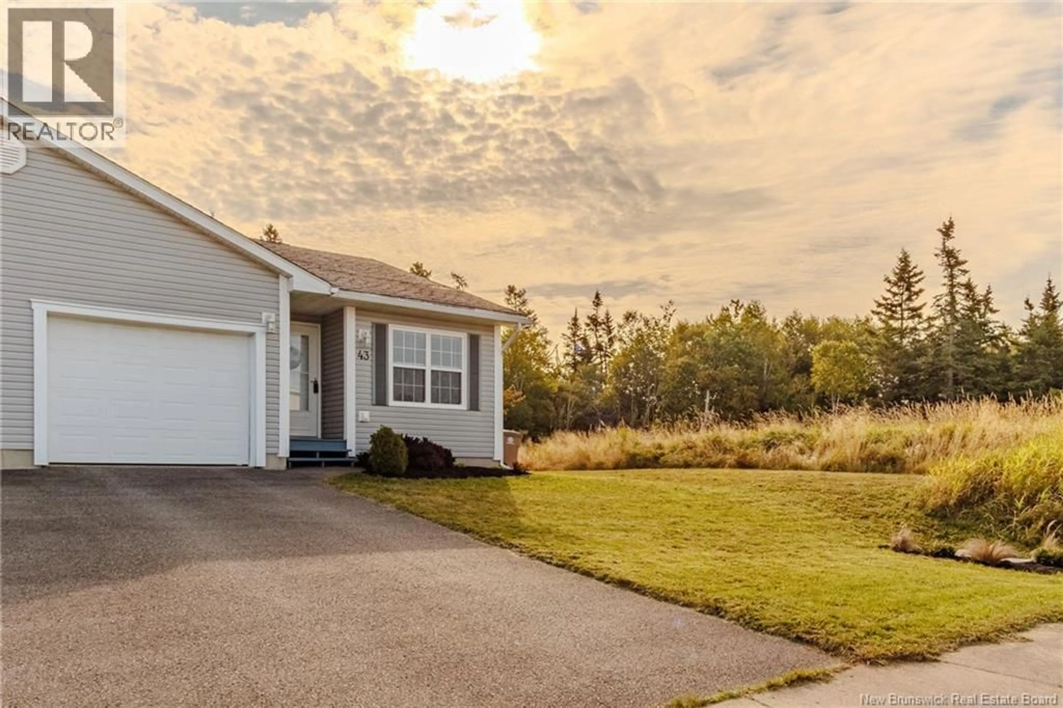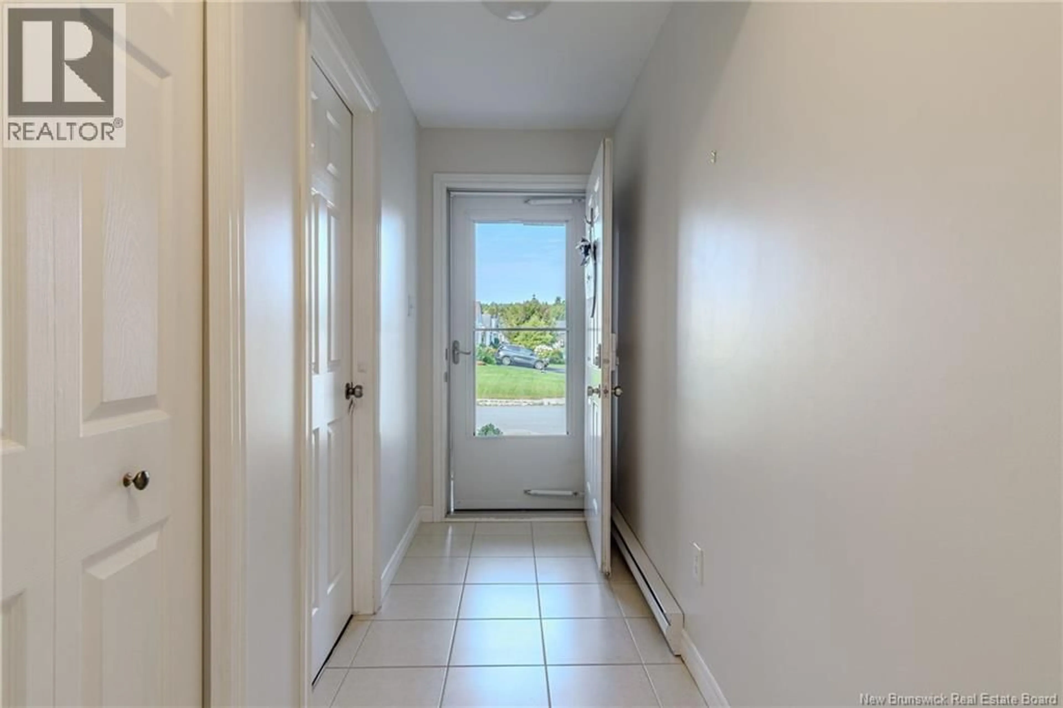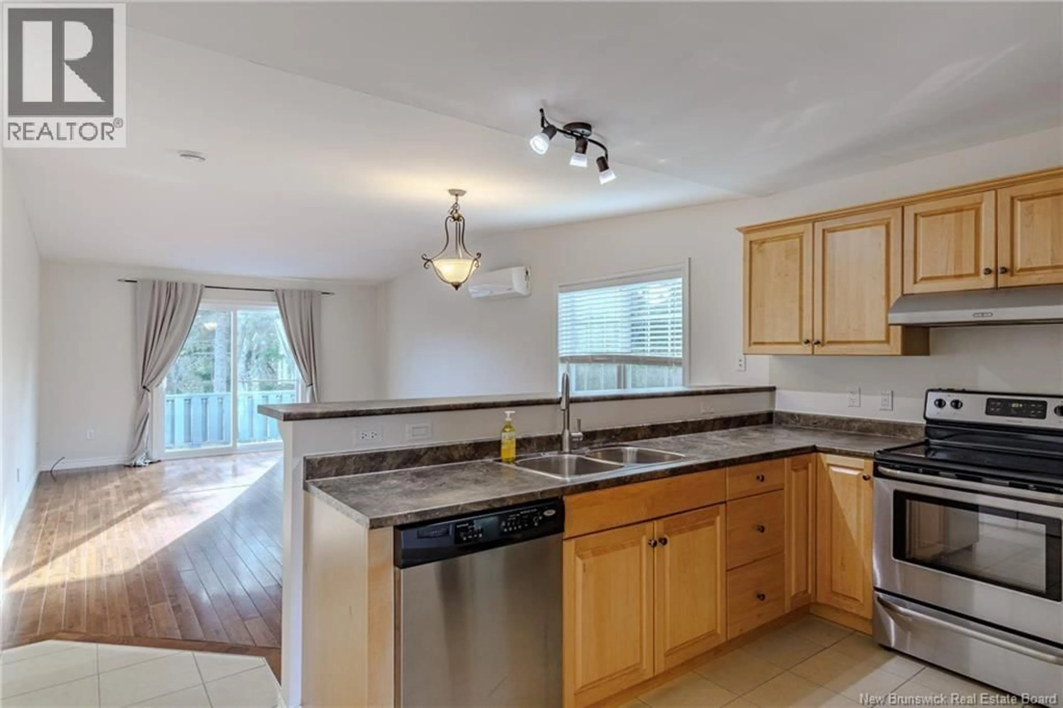43 ACORN DRIVE, Saint John, New Brunswick E2M7X7
Contact us about this property
Highlights
Estimated valueThis is the price Wahi expects this property to sell for.
The calculation is powered by our Instant Home Value Estimate, which uses current market and property price trends to estimate your home’s value with a 90% accuracy rate.Not available
Price/Sqft$292/sqft
Monthly cost
Open Calculator
Description
Welcome to 43 Acorn Drive, a move-in ready bungalow townhouse tucked away on a quiet cul-de-sac in West Saint John. Offering one-level living with low-maintenance convenience, this end-unit home is ideal for downsizers, first-time buyers, or anyone seeking an easy lifestyle close to all amenities. Step inside to an open-concept layout that blends the kitchen, dining, and living spaces with ease. The home features two generous bedrooms, including a primary with walk-in closet, plus a spacious bathroom and in-unit laundry. A large crawl space provides plenty of additional storage, while a heat pump adds comfort and efficiency year-round. Outside, youll enjoy a private back deck overlooking green space, perfect for barbecues or relaxing evenings. The property also includes a single-car garage with built-in shelving, plus a backyard storage shed. Located just minutes from shopping, restaurants, schools, and the popular Irving Nature Park, this home offers both convenience and charm. (id:39198)
Property Details
Interior
Features
Main level Floor
Bedroom
9'0'' x 10'11''Living room
13'4'' x 21'0''Other
7'10'' x 5'3''Foyer
3'10'' x 11'10''Property History
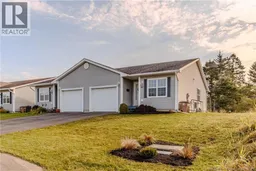 34
34
