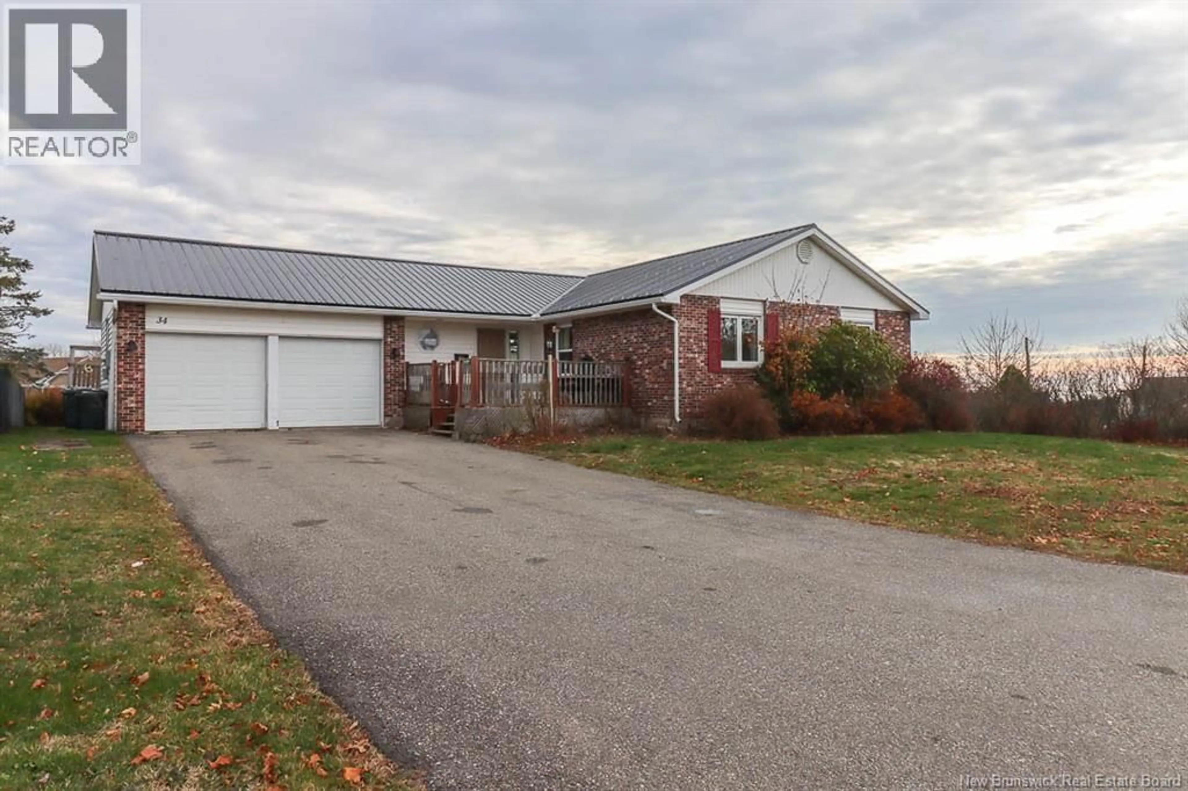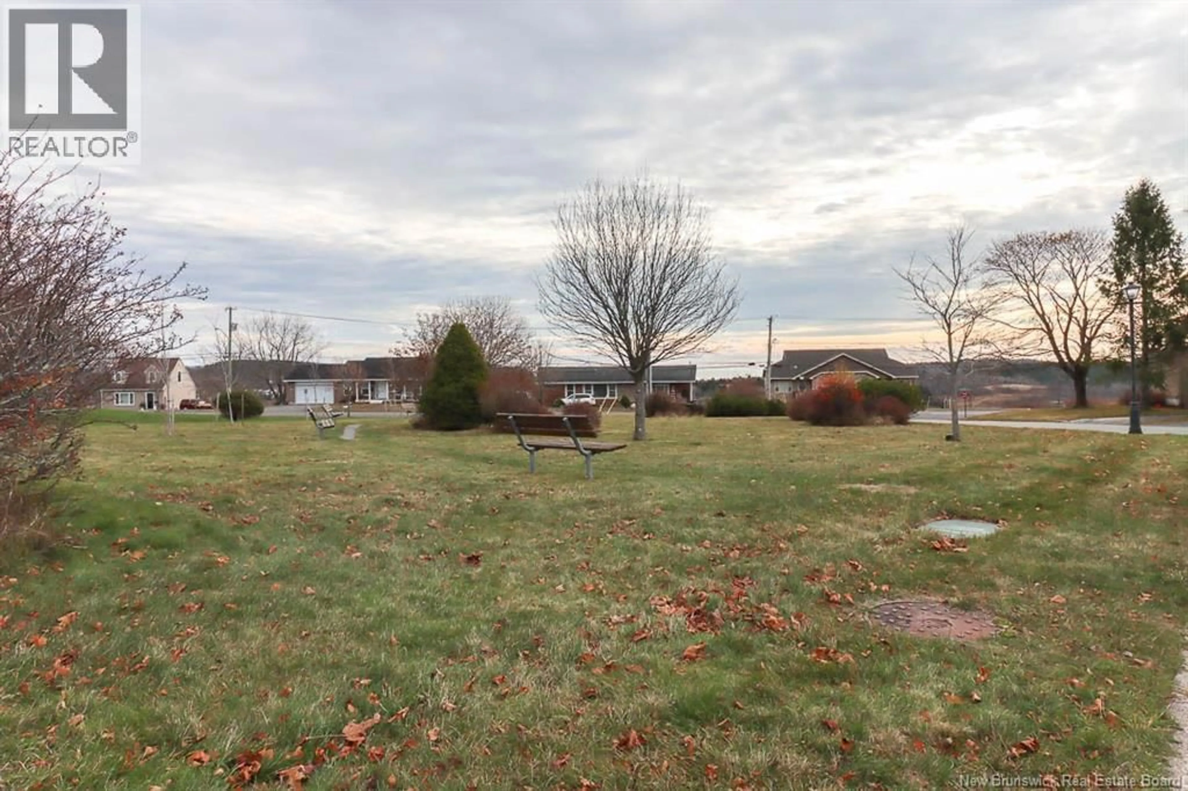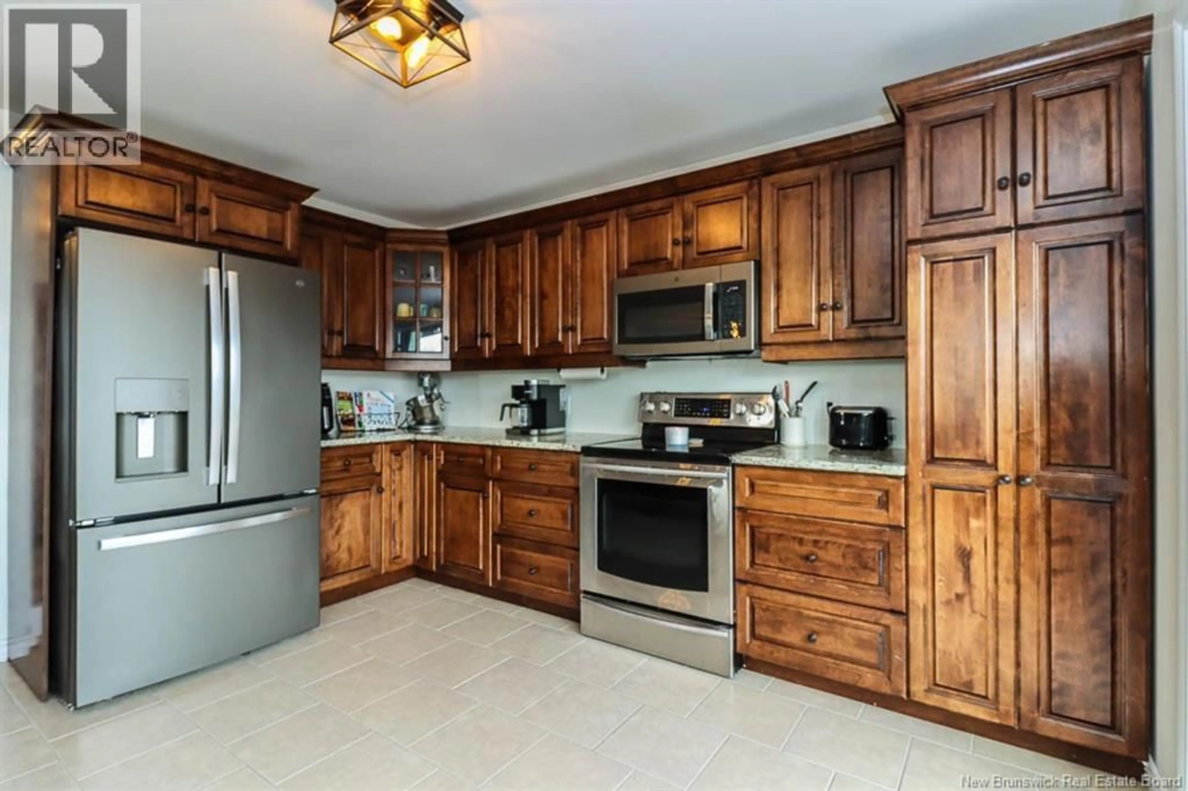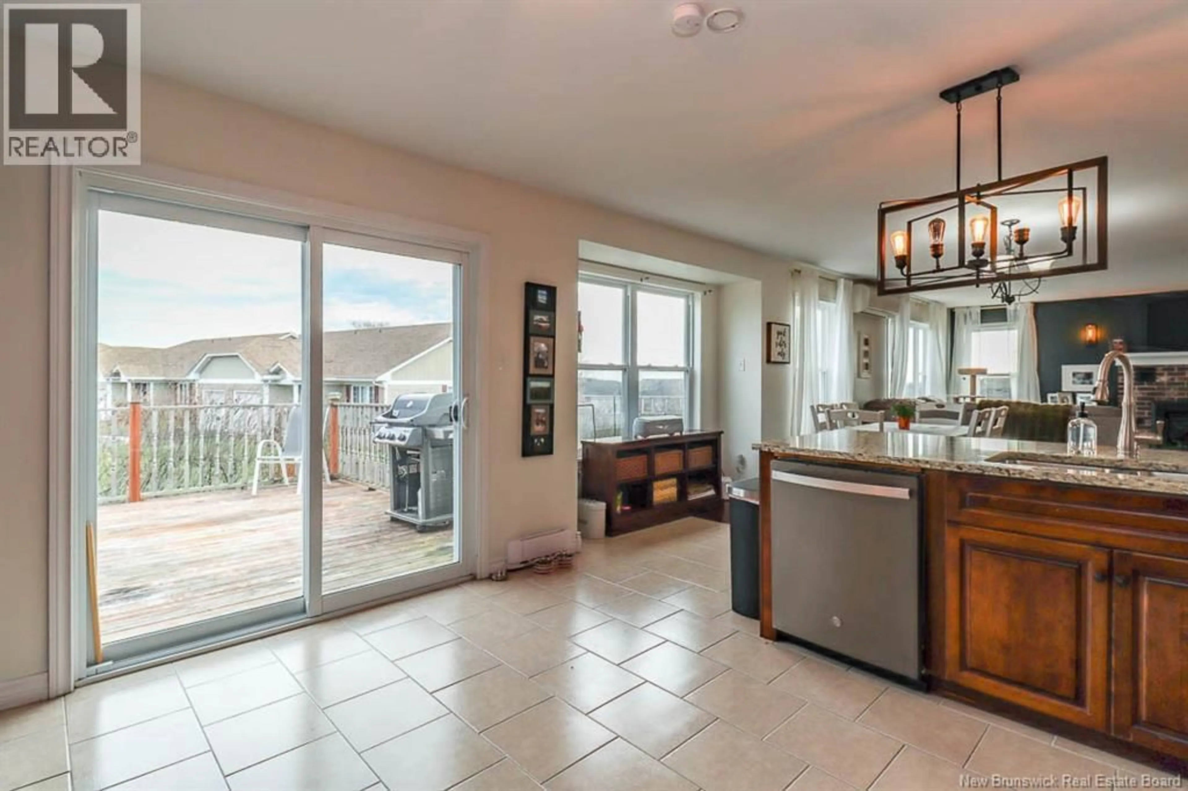34 SCOTIAVIEW DRIVE, Saint John, New Brunswick E2M5R1
Contact us about this property
Highlights
Estimated valueThis is the price Wahi expects this property to sell for.
The calculation is powered by our Instant Home Value Estimate, which uses current market and property price trends to estimate your home’s value with a 90% accuracy rate.Not available
Price/Sqft$152/sqft
Monthly cost
Open Calculator
Description
Step inside to a bright, welcoming open-concept layout where the kitchen, dining, and living areas flow seamlessly together, anchored by a cozy propane fireplace insert. The great room is filled with natural light and offers a warm, inviting atmosphere from the moment you enter. The main level features three spacious bedrooms, 1.5 baths, convenient access to the large double garage, and lovely ocean views you can enjoy right from your living space. For an even better vantage point, step through the patio doors onto the enclosed deckperfect for relaxing or entertaining. The fully finished lower level adds exceptional versatility with a fourth bedroom, a 3-piece bath, a comfortable family room, and a dedicated storage area. Outside, youll appreciate the lovely, mature yard, offering privacy and plenty of space to enjoy the outdoors. This impressive home truly deserves to be seen! (id:39198)
Property Details
Interior
Features
Basement Floor
3pc Ensuite bath
Bedroom
14'0'' x 12'1''Recreation room
19'7'' x 19'10''Property History
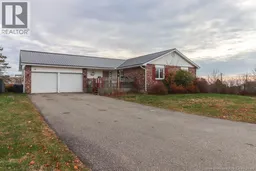 40
40
