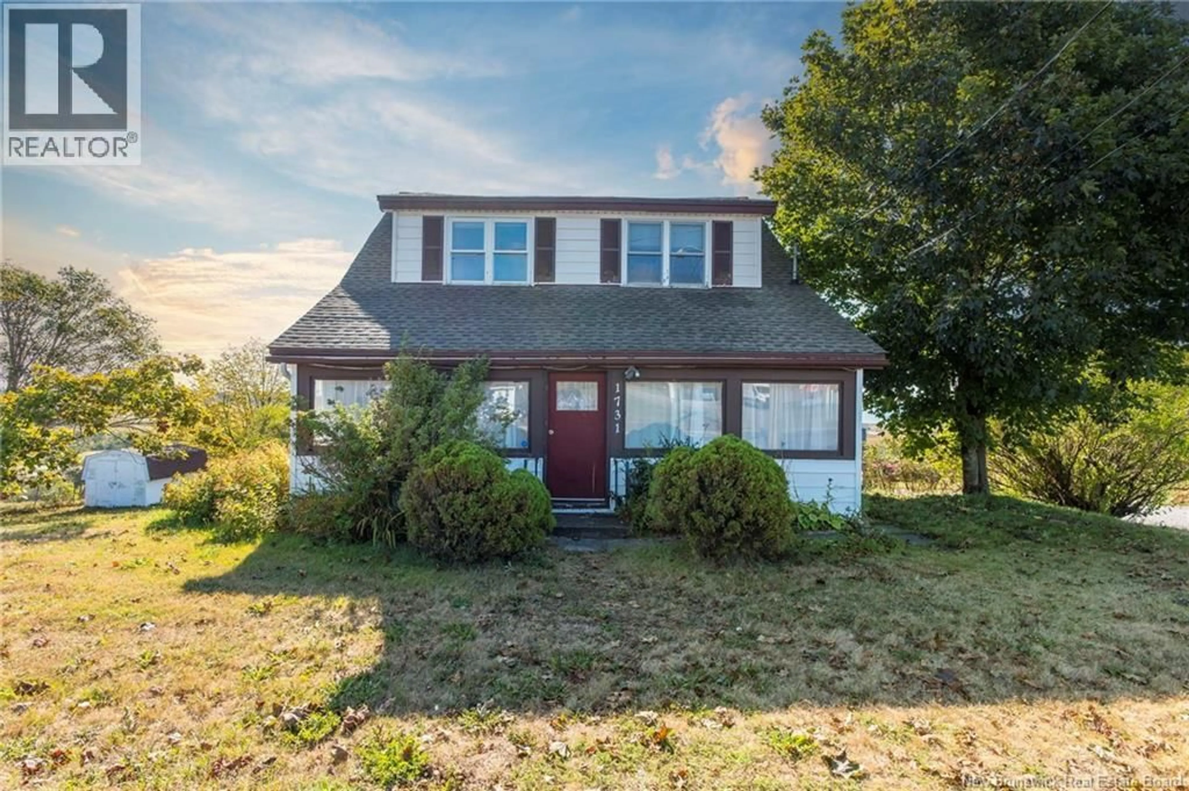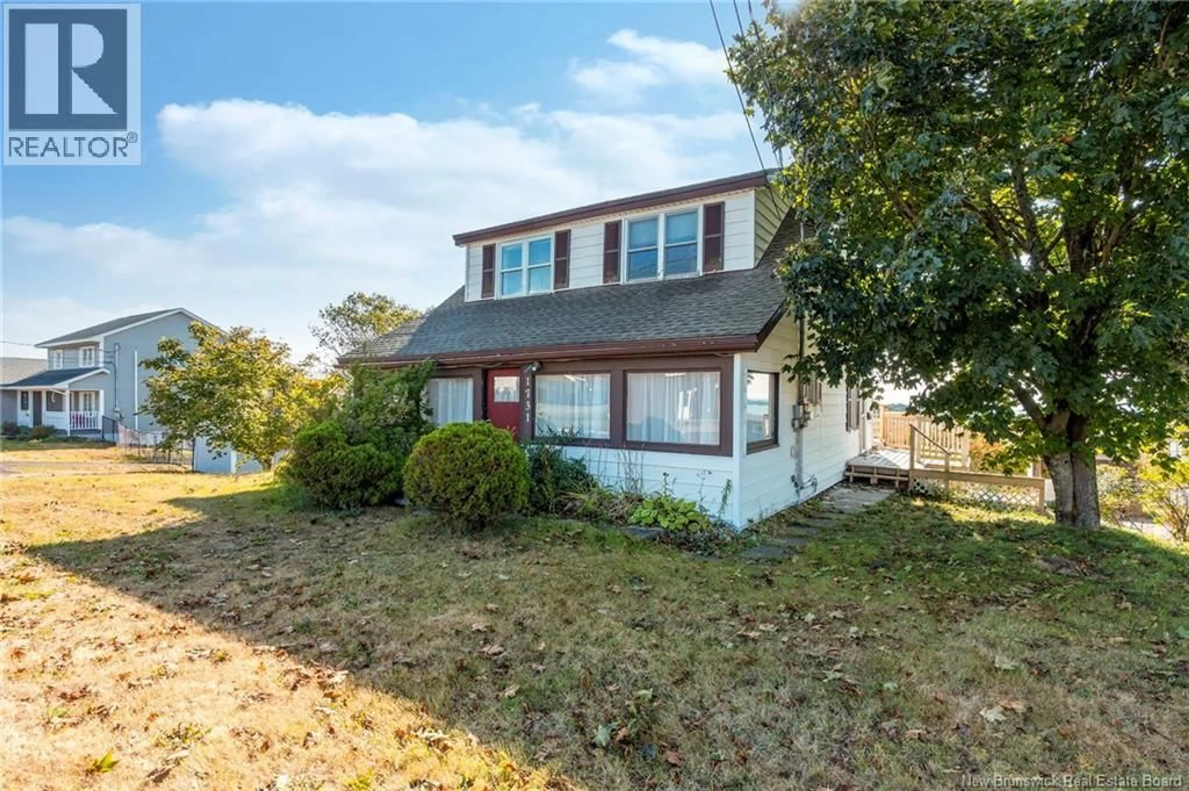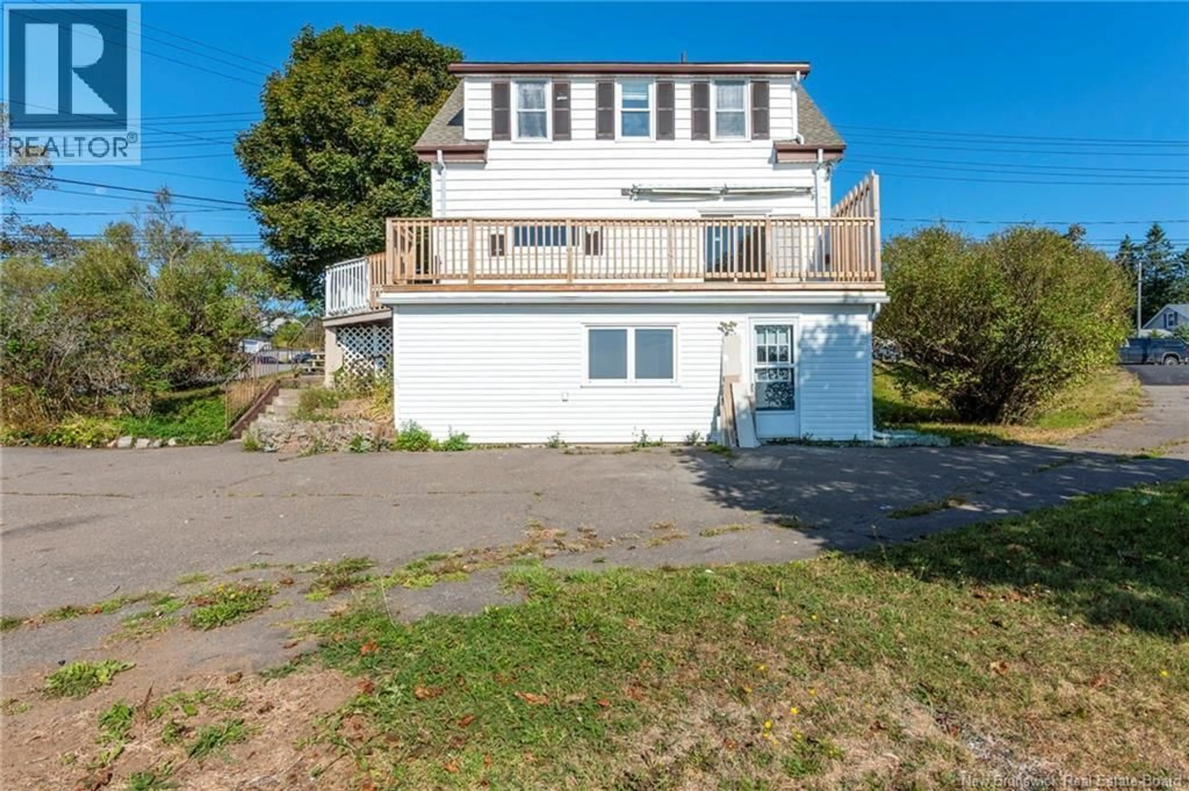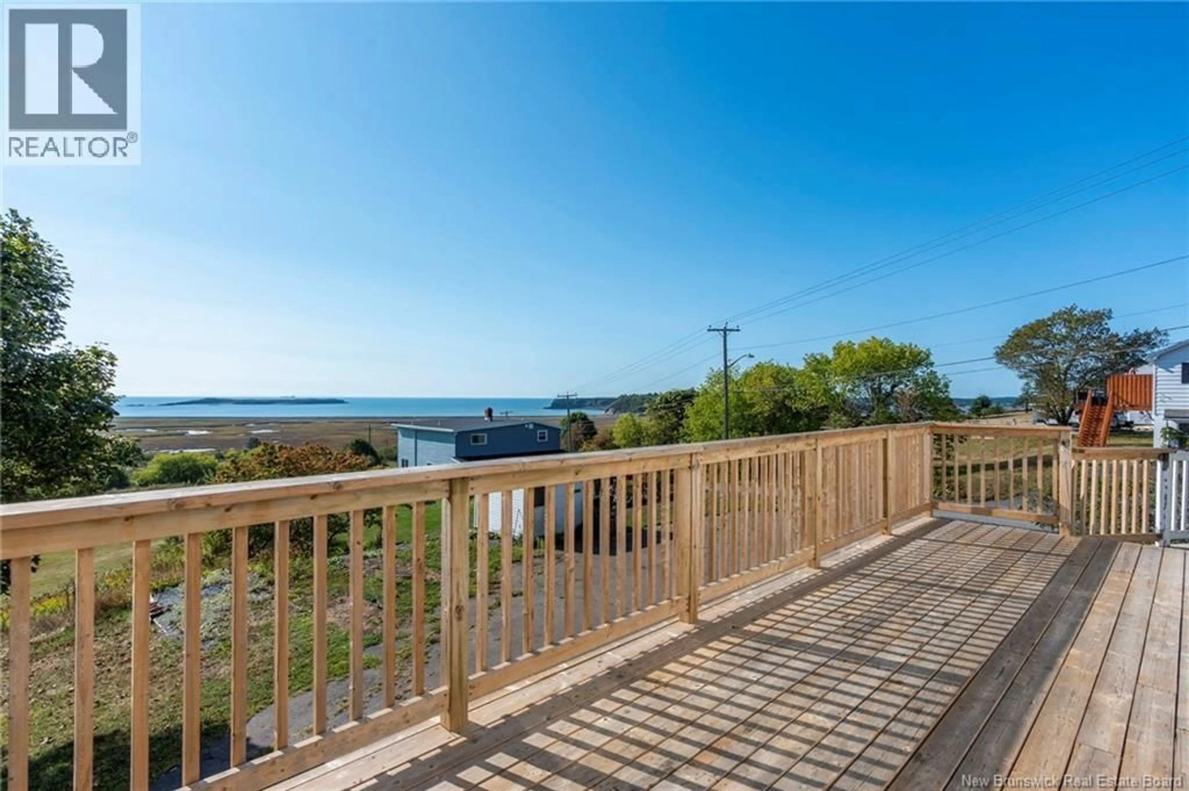1731 MANAWAGONISH ROAD, Saint John, New Brunswick E2M3Y2
Contact us about this property
Highlights
Estimated valueThis is the price Wahi expects this property to sell for.
The calculation is powered by our Instant Home Value Estimate, which uses current market and property price trends to estimate your home’s value with a 90% accuracy rate.Not available
Price/Sqft$131/sqft
Monthly cost
Open Calculator
Description
Immerse yourself in the serene beauty of this charming three-bedroom residence, a true gem nestled in the heart of a highly desirable area of Saint John, offering breathtaking waterviews that promise a tranquil living experience. This turnkey home is ready for you to move in and make your own, and with a touch of further enhancements, there's a fantastic opportunity to add significant value to your investment. Boasting a spacious corner lot, this delightful property captures the essence of family living with the added benefit of having potential for an in-home business, catering to the modern entrepreneur or those seeking a convenient work-life balance. The newer roof is a testament to the care and attention the home has received, ensuring peace of mind for the future occupants. The bright and inviting interior features one and a half bathrooms and is thoughtfully laid out, providing the perfect canvas for creating your ideal living spaces. The proximity to the popular pumpkin patch market adds a unique charm and convenience to your lifestyle, offering fresh, local produce just a stone's throw away. Whether you're taking in the stunning views, enjoying the local community atmosphere, or envisioning your home business thriving within these walls, this property presents an unparalleled opportunity. With the promise of a relaxing and picturesque setting, this home is a sanctuary for those who appreciate beauty, comfort, and potential (id:39198)
Property Details
Interior
Features
Second level Floor
Bath (# pieces 1-6)
11'4'' x 8'11''Bedroom
12'0'' x 8'11''Primary Bedroom
12'3'' x 14'9''Bedroom
11'10'' x 8'2''Property History
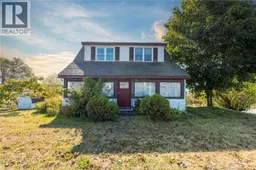 50
50
