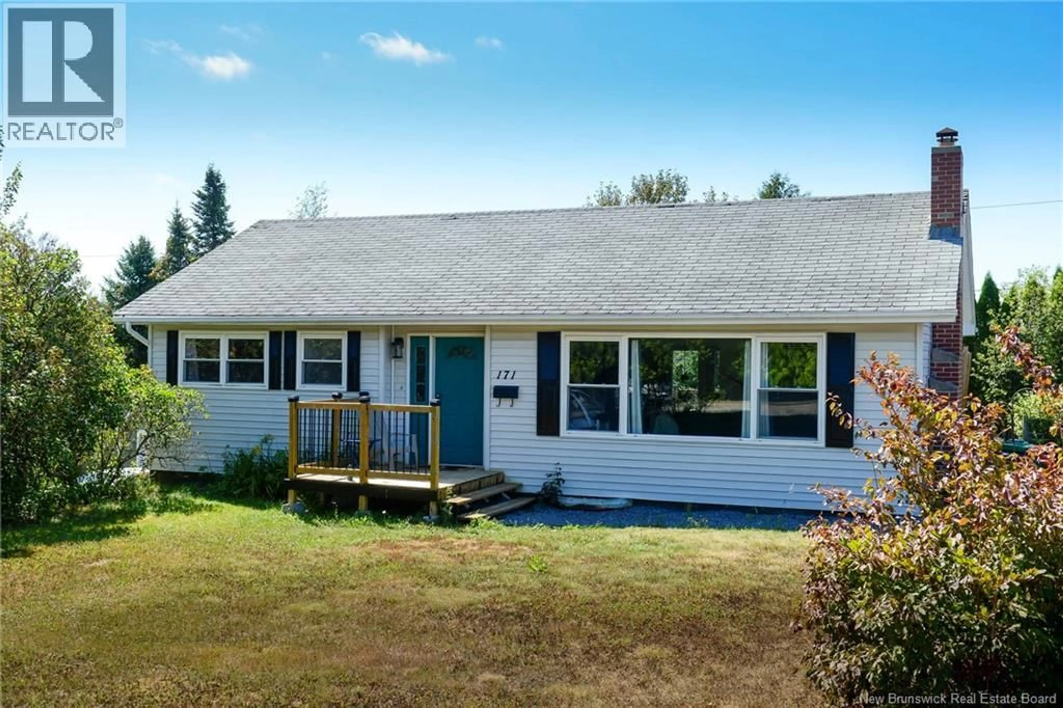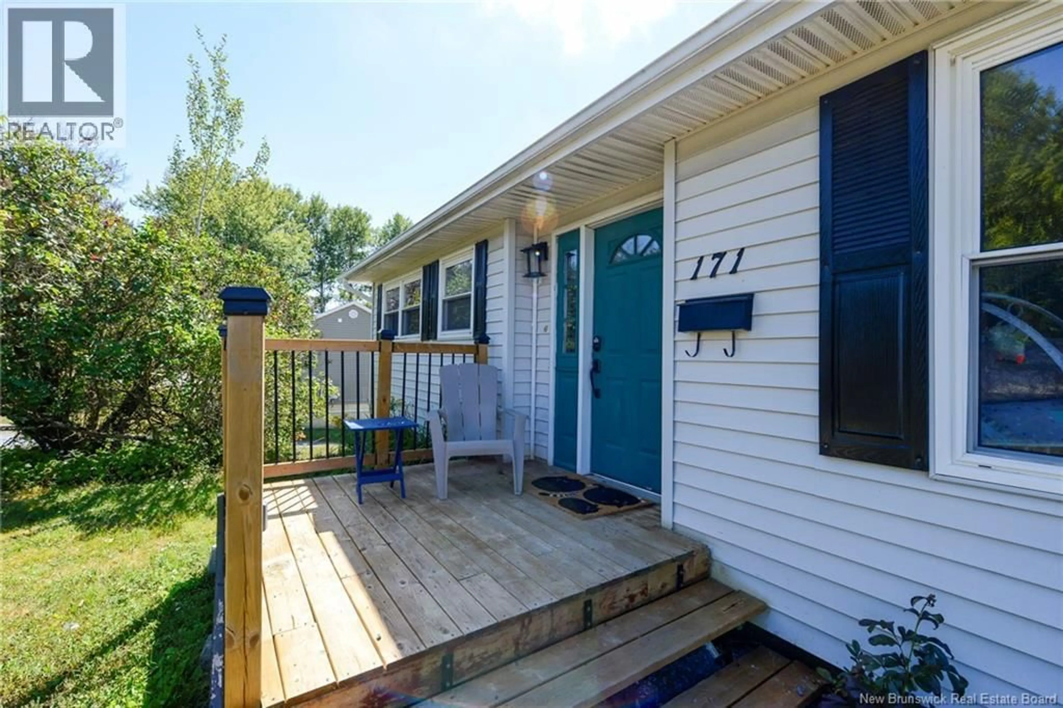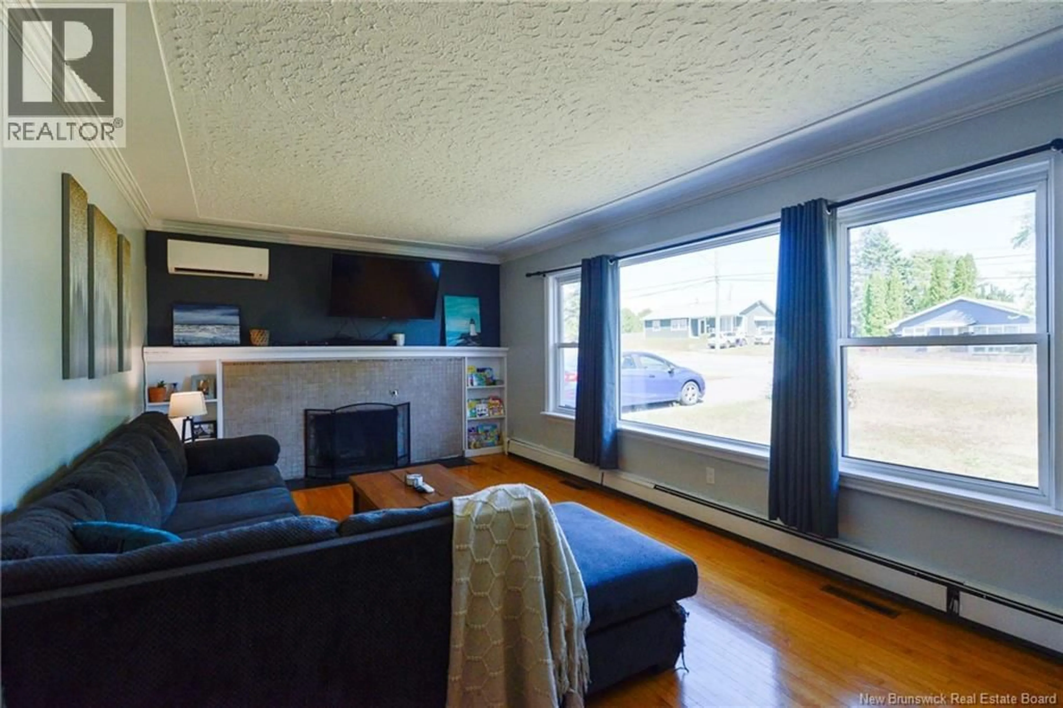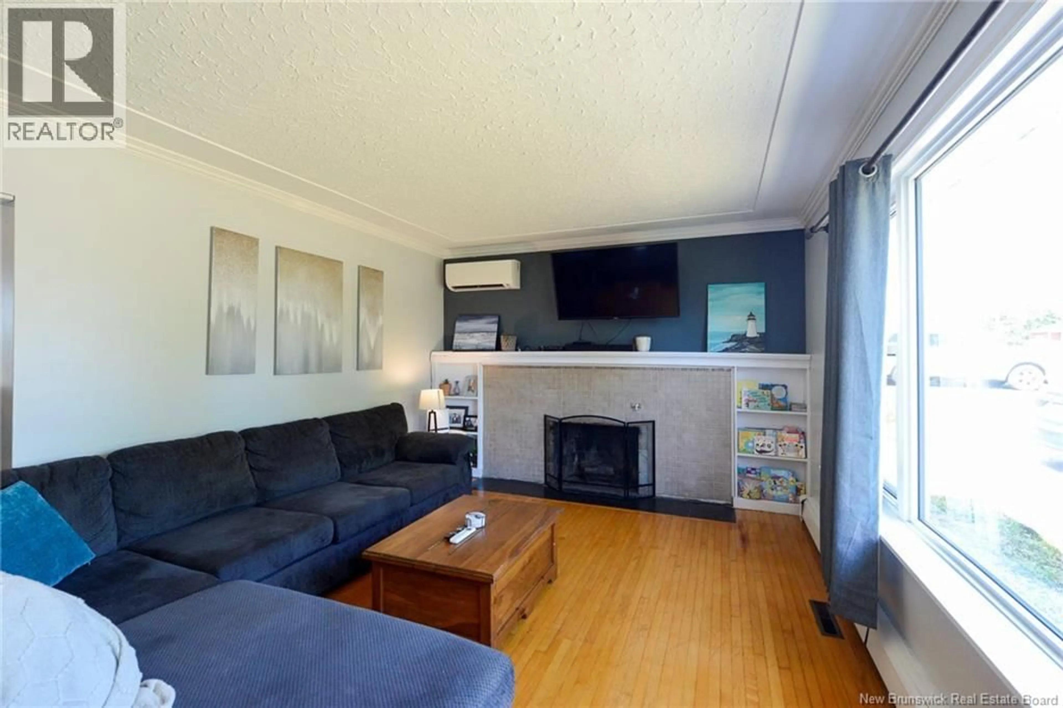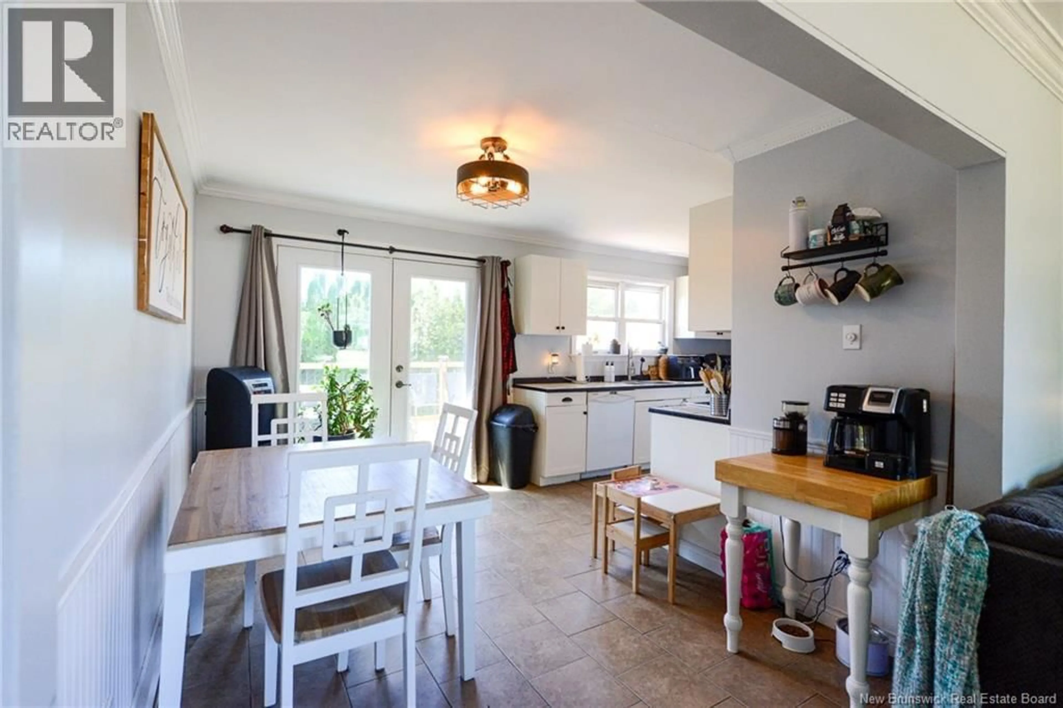171 GAULT ROAD, Saint John, New Brunswick E2M5G9
Contact us about this property
Highlights
Estimated valueThis is the price Wahi expects this property to sell for.
The calculation is powered by our Instant Home Value Estimate, which uses current market and property price trends to estimate your home’s value with a 90% accuracy rate.Not available
Price/Sqft$187/sqft
Monthly cost
Open Calculator
Description
THIS WELL CARED FOR HOME SITS ON A NICELY LANSCAPED LOT WITH 2 SEPERATE DRIVEWAYS AND BRAND NEW DECK. HOME FEATURE 3 GOOD SIZED BEDROOMS, FULL BATH AND A BRIGHT LIVING ROOM WITH LARGE WINDOWS, A KITCHEN DINING AREA THAT HAS SILDING DOOR ONTO THE NEW DECK WITH PRIVACY WALL. THE LOWER LEVEL FEATURES A HUGE RECROOM ANOTHER POSSIBLE BEDROOM OR OFFICE AND FULL BATH, ALSO A WALKOUT AND LAUNDRY AREA. HOME HAS BRAND NEW HOT WATER FURNACE, . GREAT LOCATION CLOSE TO TRAILS AND 10 MINUTES TO UPTOWN, OUT OF THE FOG IN THE ISLAND VIEW SCHOOL DISTRICT. ALL INFO TO BE CONFIRMED PRIOR TO CLOSING. (id:39198)
Property Details
Interior
Features
Basement Floor
Recreation room
17' x 10'6''Property History
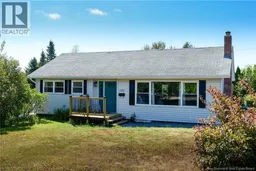 28
28
