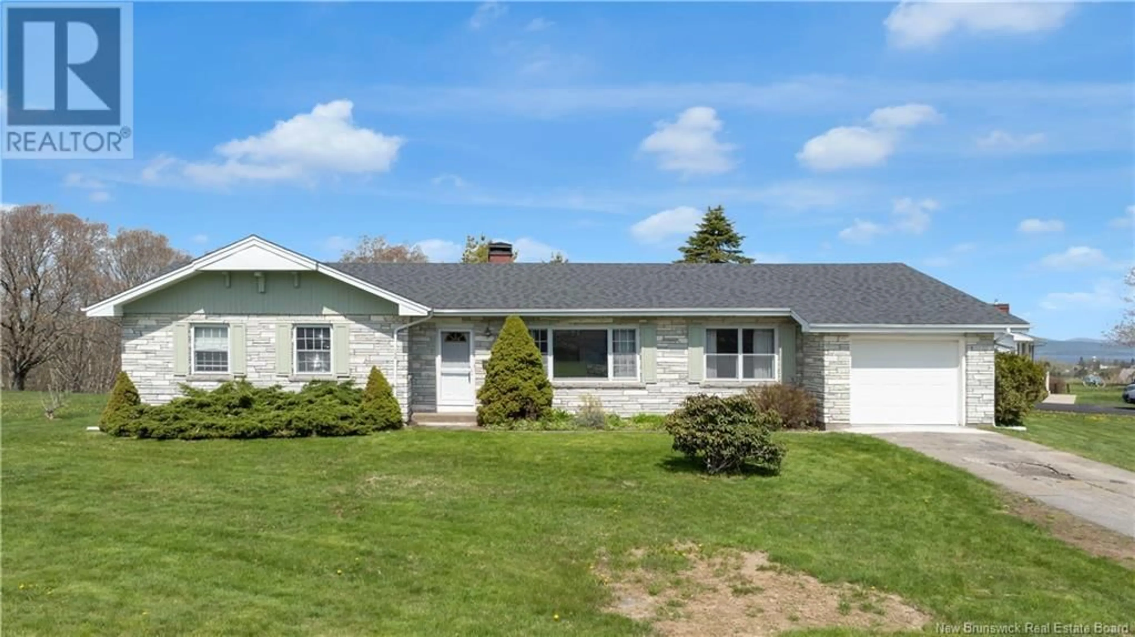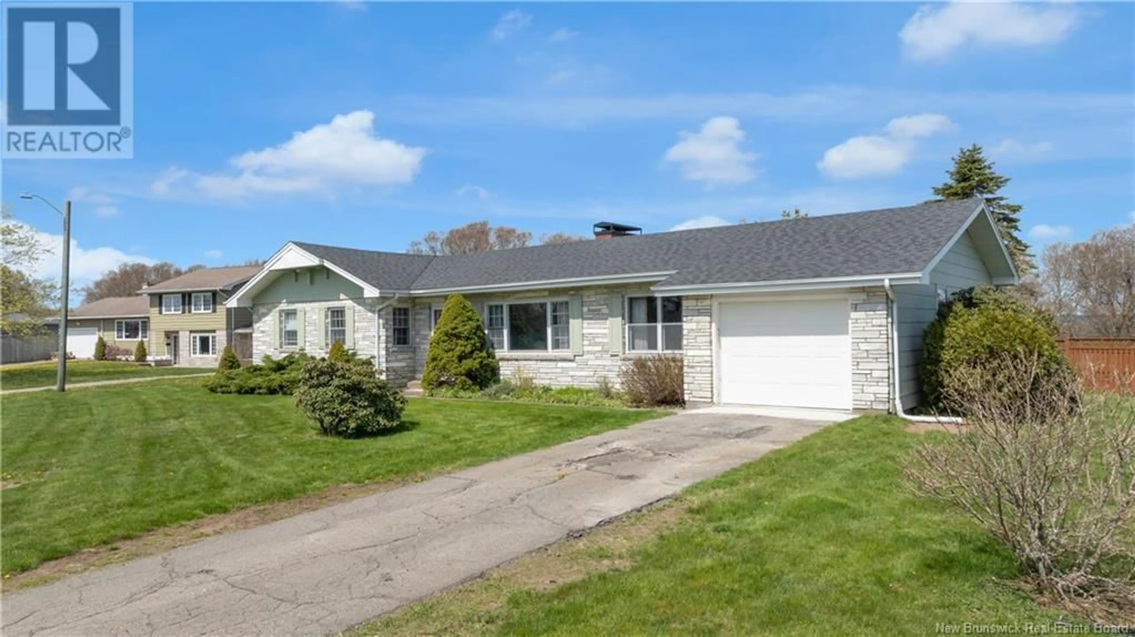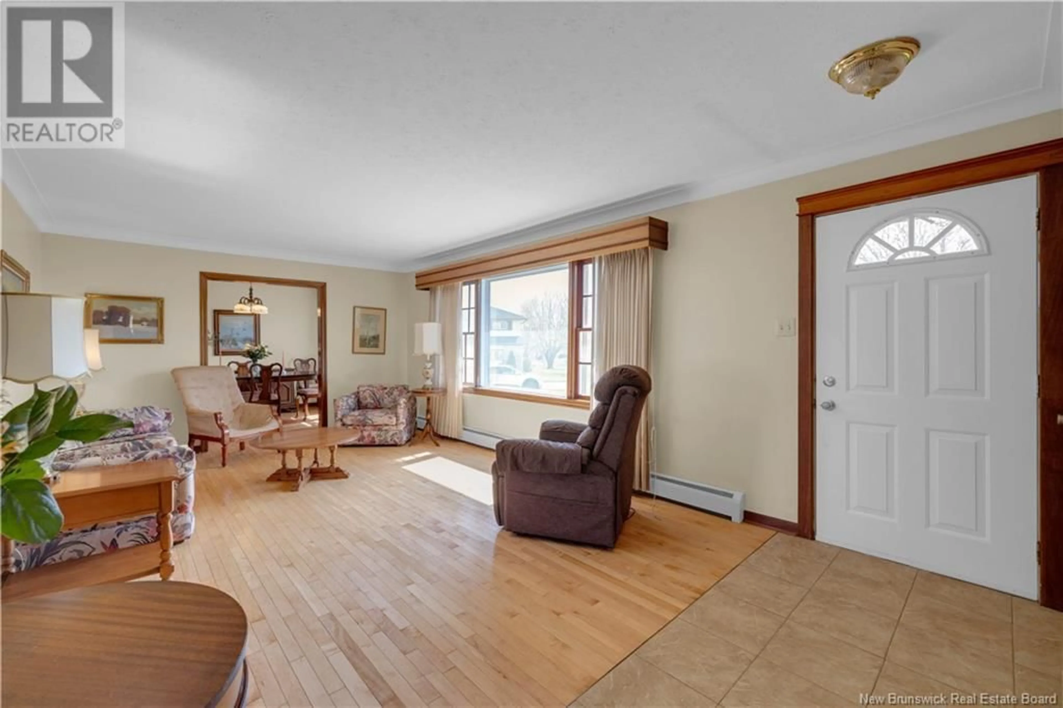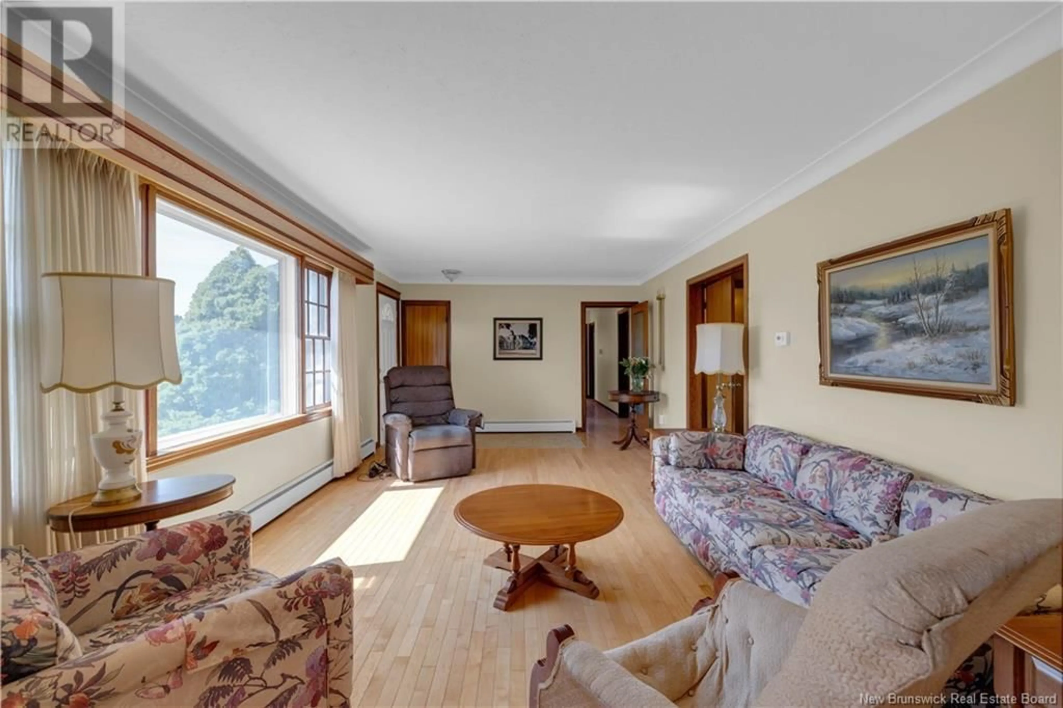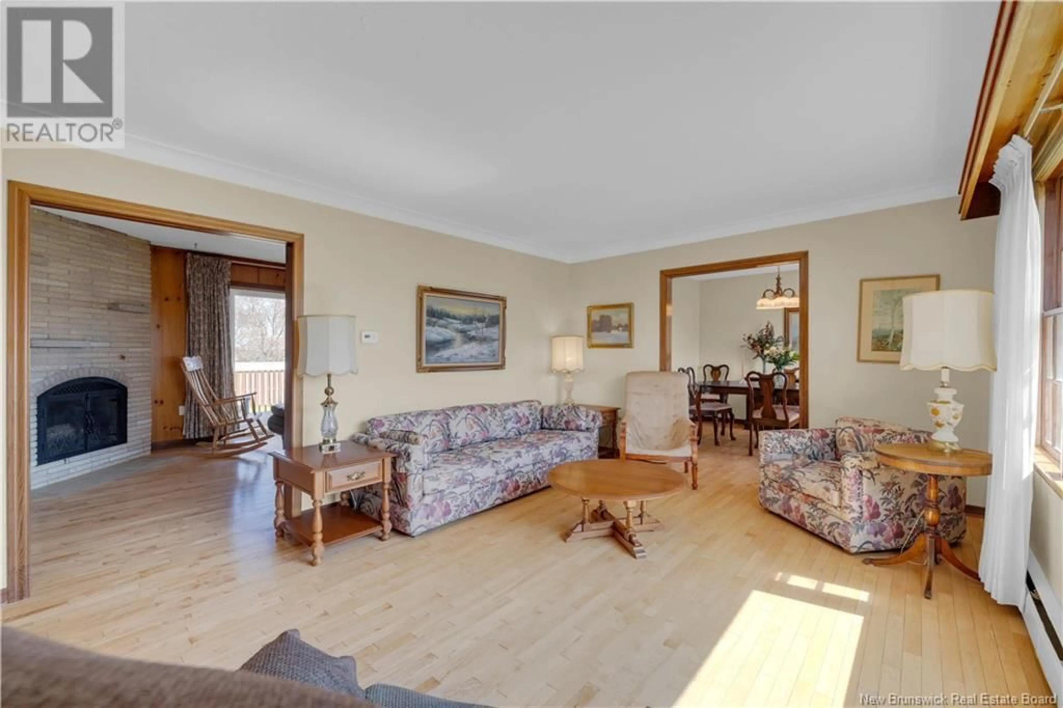154 HORSLER DRIVE, Saint John, New Brunswick E2M4B5
Contact us about this property
Highlights
Estimated ValueThis is the price Wahi expects this property to sell for.
The calculation is powered by our Instant Home Value Estimate, which uses current market and property price trends to estimate your home’s value with a 90% accuracy rate.Not available
Price/Sqft$236/sqft
Est. Mortgage$1,674/mo
Tax Amount ()$5,127/yr
Days On Market9 days
Description
Welcome to this spacious 4-bedroom ranch bungalow, ideally located in one of the west sides most desirable neighborhoods. The main level is home to a large bright living room with adjoining dining room. The kitchen is on the back of the house and is open to a main floor family room complete with a cozy corner fireplace and patio doors leading to a large deck, perfect for family barbeques. With all four bedrooms, laundry area and two and a half full bathrooms conveniently situated on the main level, this home offers a functional layout perfect for families, downsizers, or anyone seeking single-level living. Downstairs, youll find a large recreation roomideal for entertaining, a home gym, or play spaceand an additional flex space and a 3/4 bath. For convenience there is a ground level walk out to the back yard. While the home is ready for some updates, it offers endless potential to personalize and add value. Whether you're looking to modernize or restore its original charm, this property is a fantastic opportunity to invest in a solid home with great bones. (id:39198)
Property Details
Interior
Features
Main level Floor
Bedroom
13'3'' x 11'2''Bedroom
12'9'' x 11'8''Bedroom
14'5'' x 10'8''Primary Bedroom
14'5'' x 13'11''Property History
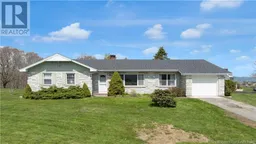 44
44
