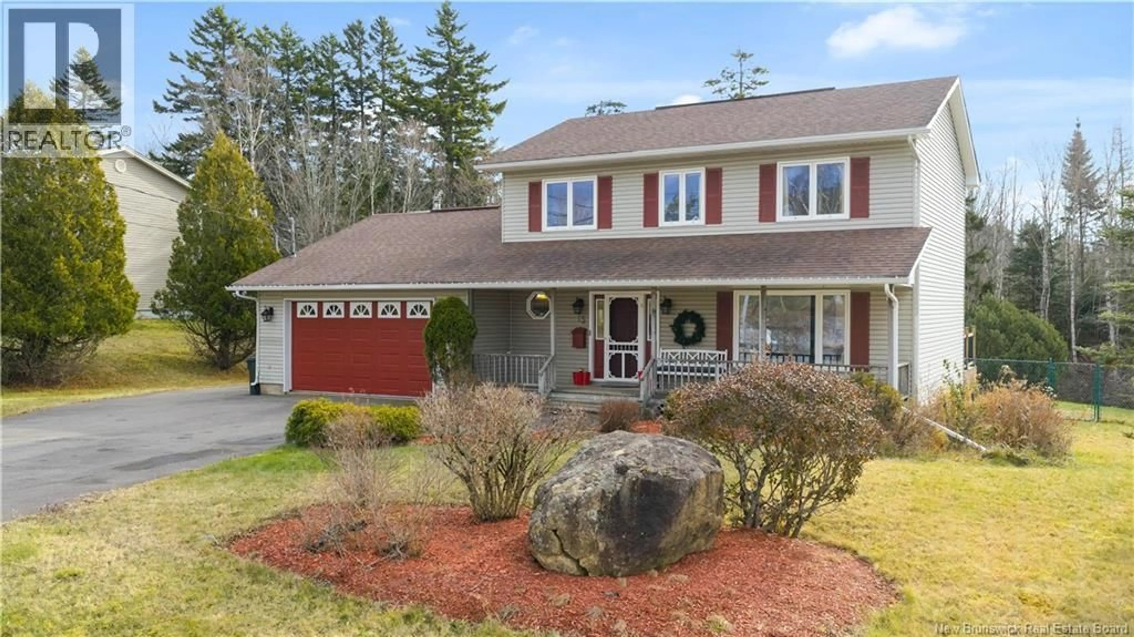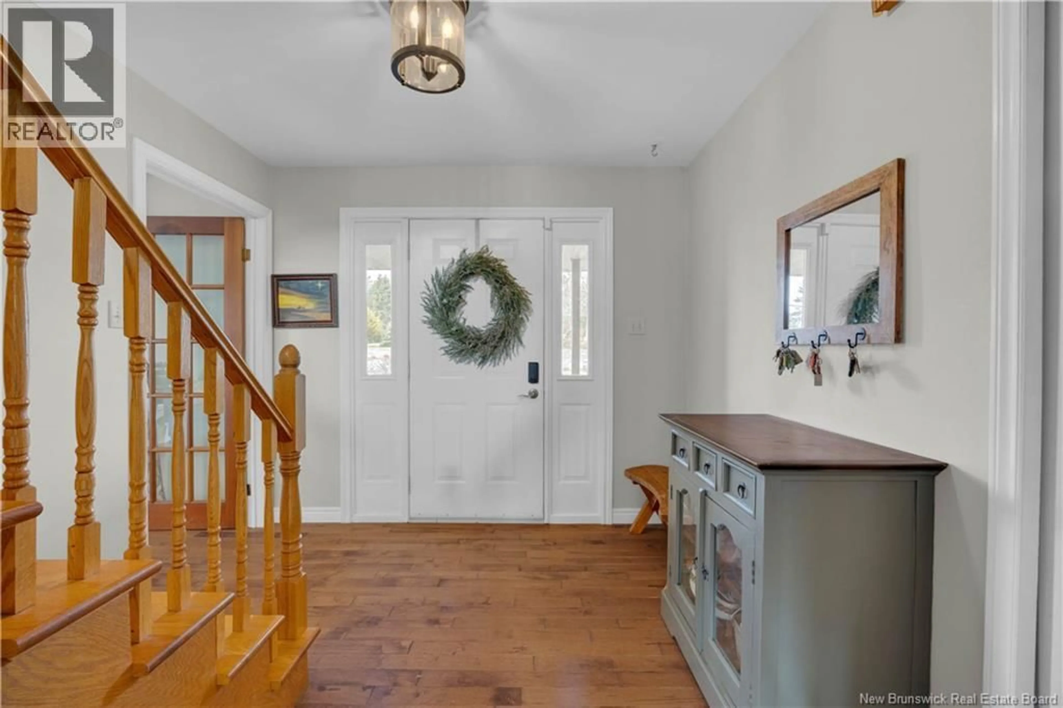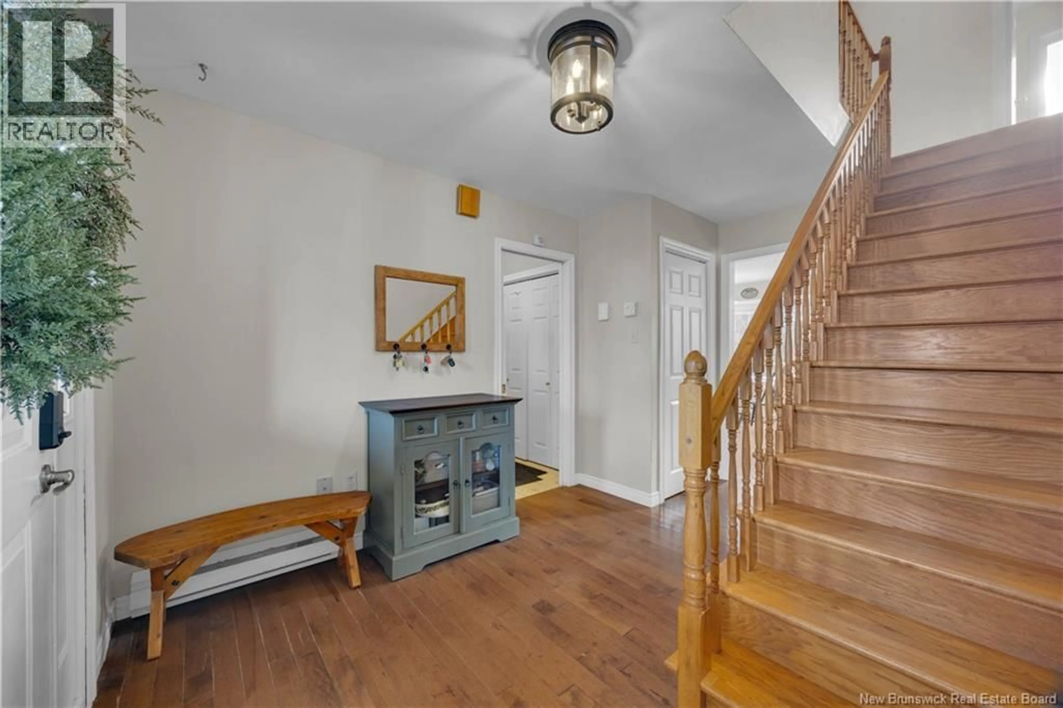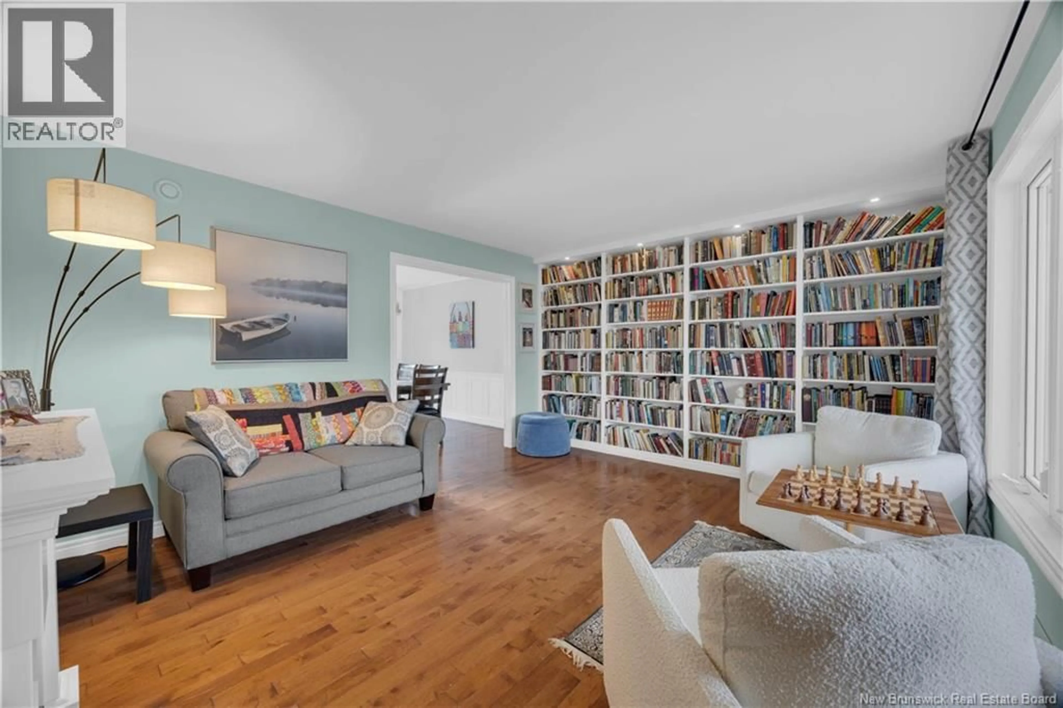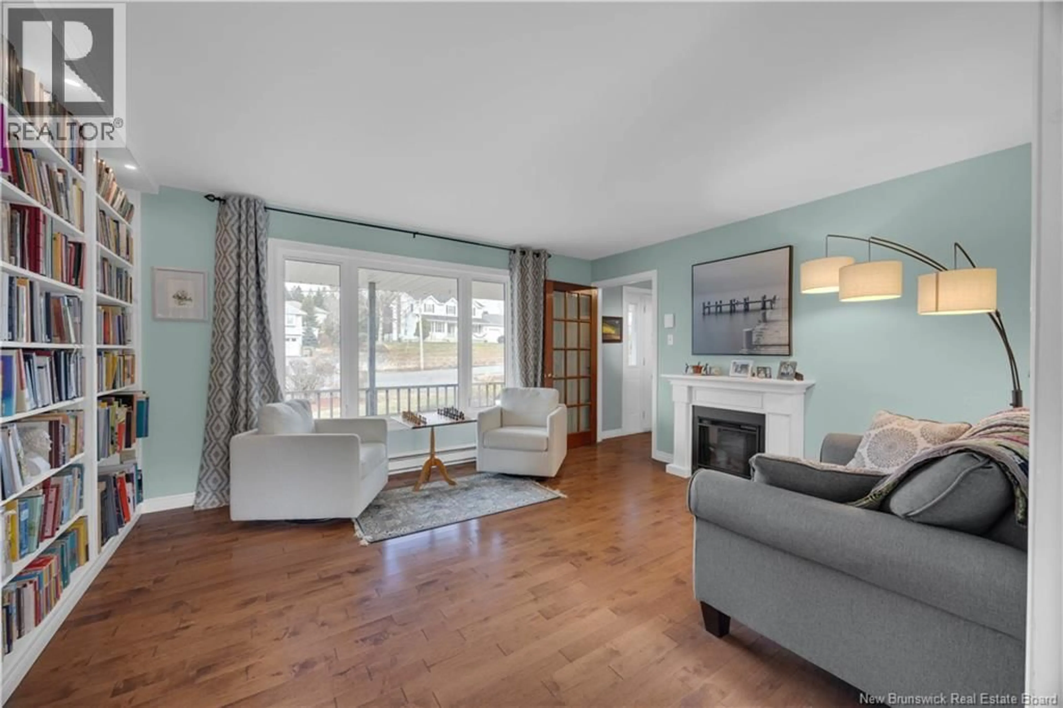15 VALENTINE BOULEVARD, Saint John, New Brunswick E2M5G9
Contact us about this property
Highlights
Estimated valueThis is the price Wahi expects this property to sell for.
The calculation is powered by our Instant Home Value Estimate, which uses current market and property price trends to estimate your home’s value with a 90% accuracy rate.Not available
Price/Sqft$172/sqft
Monthly cost
Open Calculator
Description
Set in the sought after Monte Cristo neighborhood, known for its family friendly atmosphere and convenient access to a playground, basketball court, and nearby recreational area, this warm and inviting two storey home at 15 Valentine Boulevard offers an exceptional blend of comfort and convenience. With approximately 1,920 square feet above grade and 2,752 square feet of total finished space, this 4 bedroom, 4 bathroom family home features a bright formal study with wall to ceiling built in bookcases, a cozy family room with a wood burning fireplace, a dining room, and a updated modern kitchen boasting quartz countertops and an island featuring a butcher block top. A convenient mudroom links the attached garage to the living area, and natural light fills every corner. Step outside to a covered front deck or enjoy your summers on the large back deck overlooking a treed back yard that is fully fenced. Upstairs, you will find the primary suite with an ensuite and walk in closet, along with three additional bedrooms and another full bath. The finished basement provides a second family room, a private office or den, ample storage, and an additional bathroom. Just minutes from the Irving Nature Park, the beautiful Saint John River, schools, parks, shopping, and the highway, this move in ready home is ideally located for your familys lifestyle. (id:39198)
Property Details
Interior
Features
Basement Floor
Storage
9'9'' x 30'7''3pc Bathroom
6'11'' x 5'10''Bedroom
18'8'' x 10'8''Family room
12'6'' x 14'9''Property History
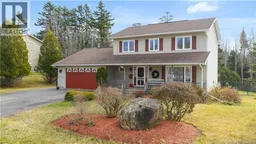 38
38
