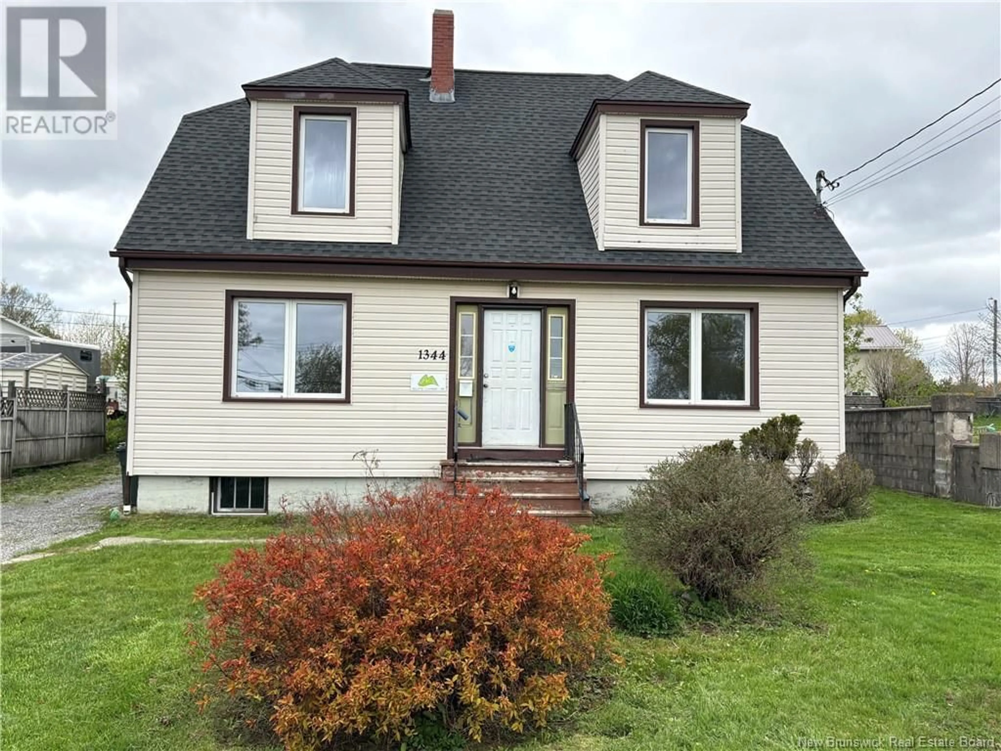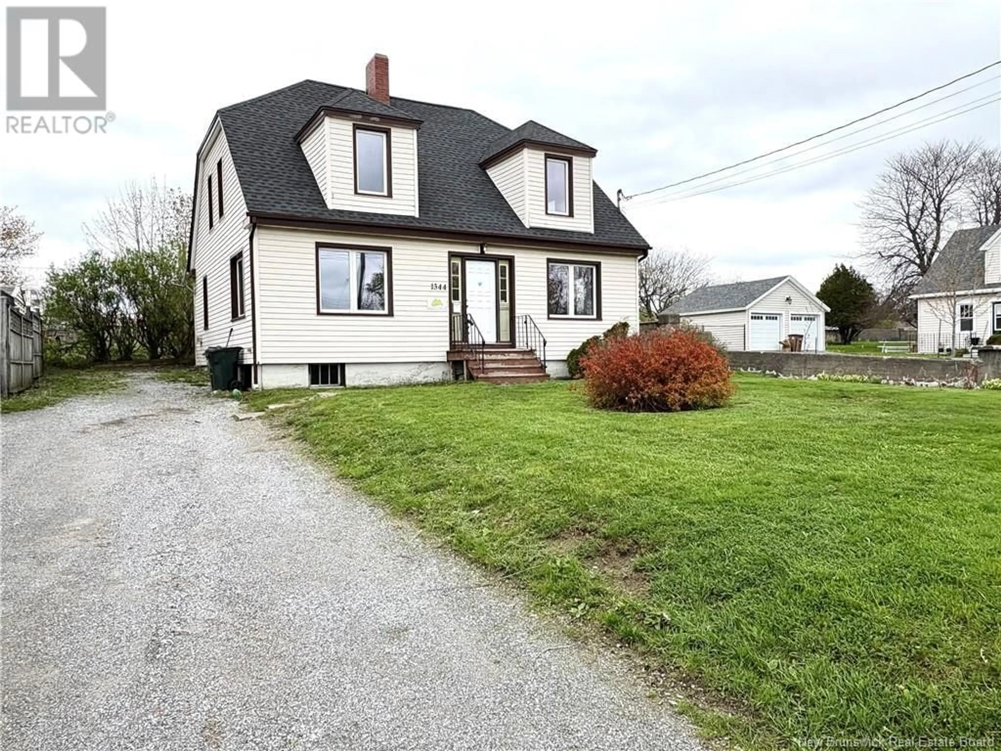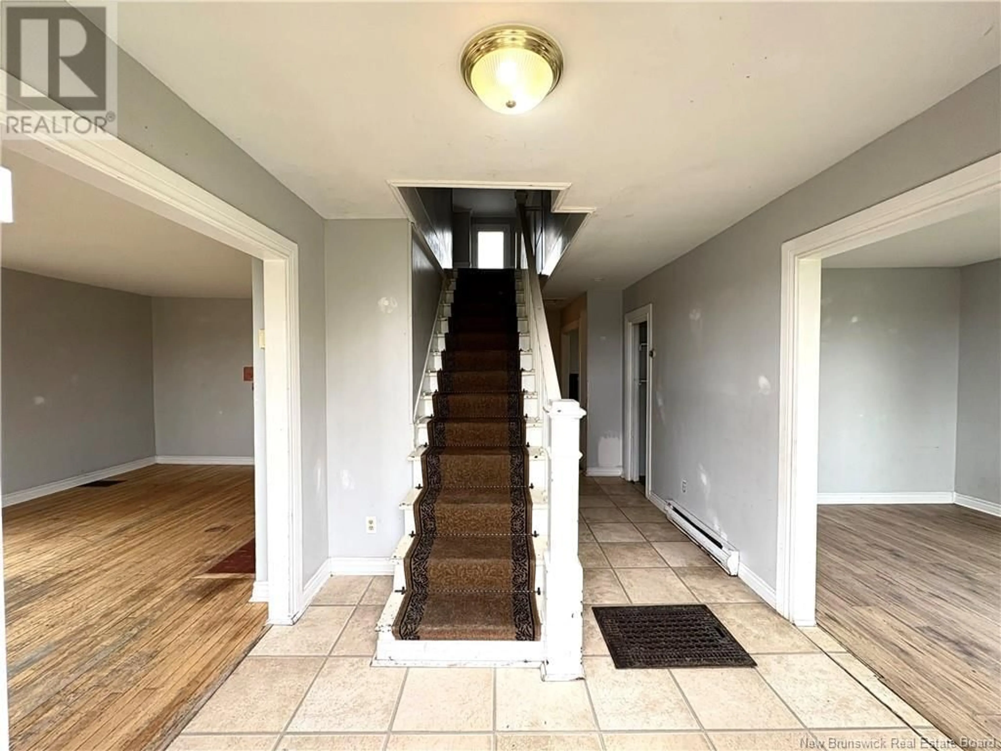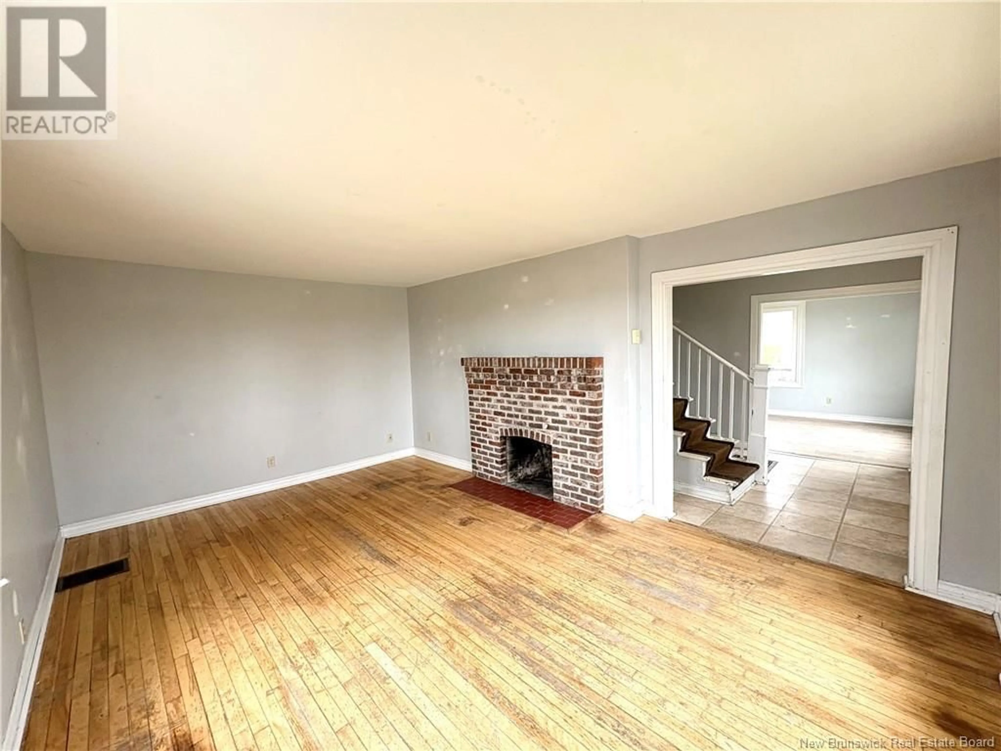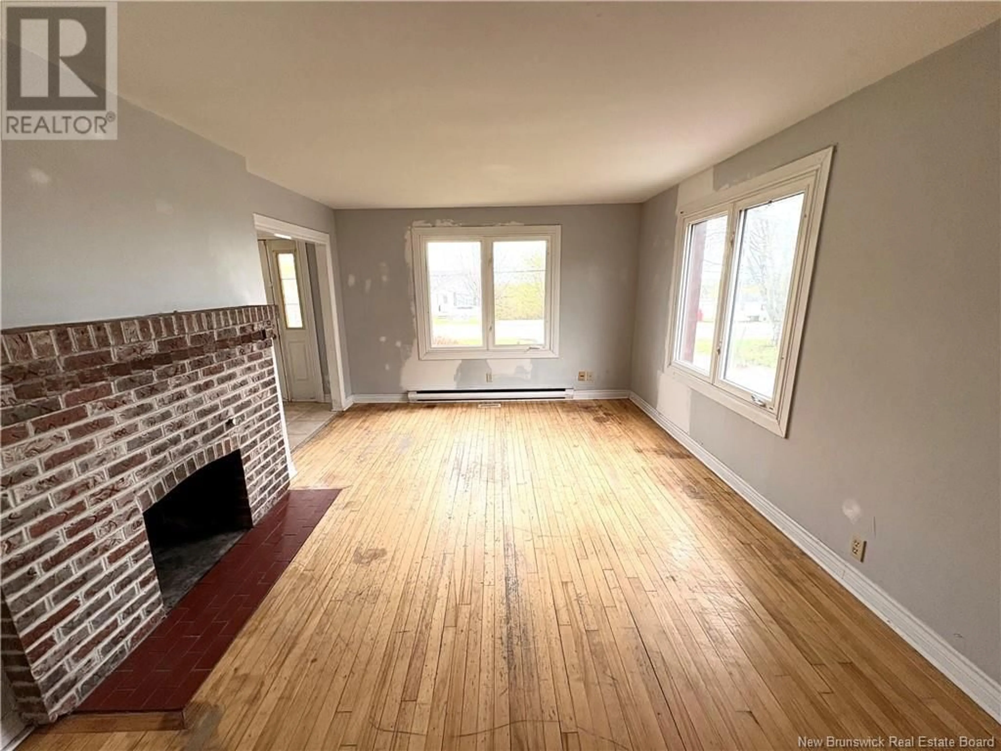1344 MANAWAGONISH ROAD, Saint John, New Brunswick E2M3Y1
Contact us about this property
Highlights
Estimated ValueThis is the price Wahi expects this property to sell for.
The calculation is powered by our Instant Home Value Estimate, which uses current market and property price trends to estimate your home’s value with a 90% accuracy rate.Not available
Price/Sqft$137/sqft
Est. Mortgage$944/mo
Tax Amount ()$3,860/yr
Days On Market8 days
Description
Incredible Opportunity in One of the Westsides Most Desirable Neighborhoods! Welcome to 1344 Manawagonish Road a charming and spacious home offering unbeatable value in a prime location! As you step inside, you're welcomed by a bright and expansive living room featuring original hardwood flooring, perfect for relaxing or entertaining. Just off the living area is a versatile bonus room, ideal as a main-floor bedroom, home office, or family room to suit your lifestyle. Continue through to the inviting eat-in kitchen, which offers direct access to the backyard, perfect for summer BBQs or family gatherings. The main floor also includes a generously sized dining room and a full bathroom. Upstairs, youll find four comfortable bedrooms and a convenient half bath, making this layout ideal for families of all sizes. Set in a family-friendly neighborhood, this home is close to top-rated schools, walking trails, parks, and just minutes from shopping, restaurants, and essential amenities. With some interior updates, this property holds tremendous potential for capital gain a fantastic investment in both lifestyle and value. Dont miss your chance to own in one of the Westsides most sought-after communities schedule your viewing today! All measurements to be confirmed by buyer. Property sold AS IS WHERE IS. (id:39198)
Property Details
Interior
Features
Second level Floor
Bedroom
12' x 14'10''Bedroom
10' x 11'Bedroom
13' x 14'11''Property History
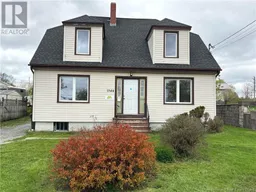 19
19
