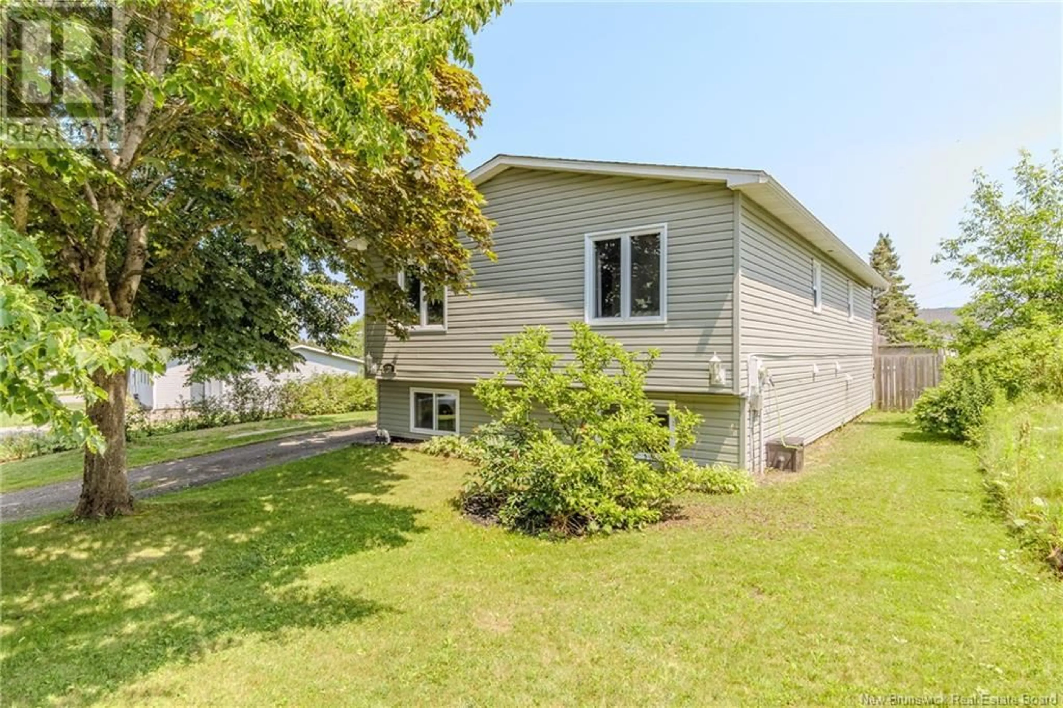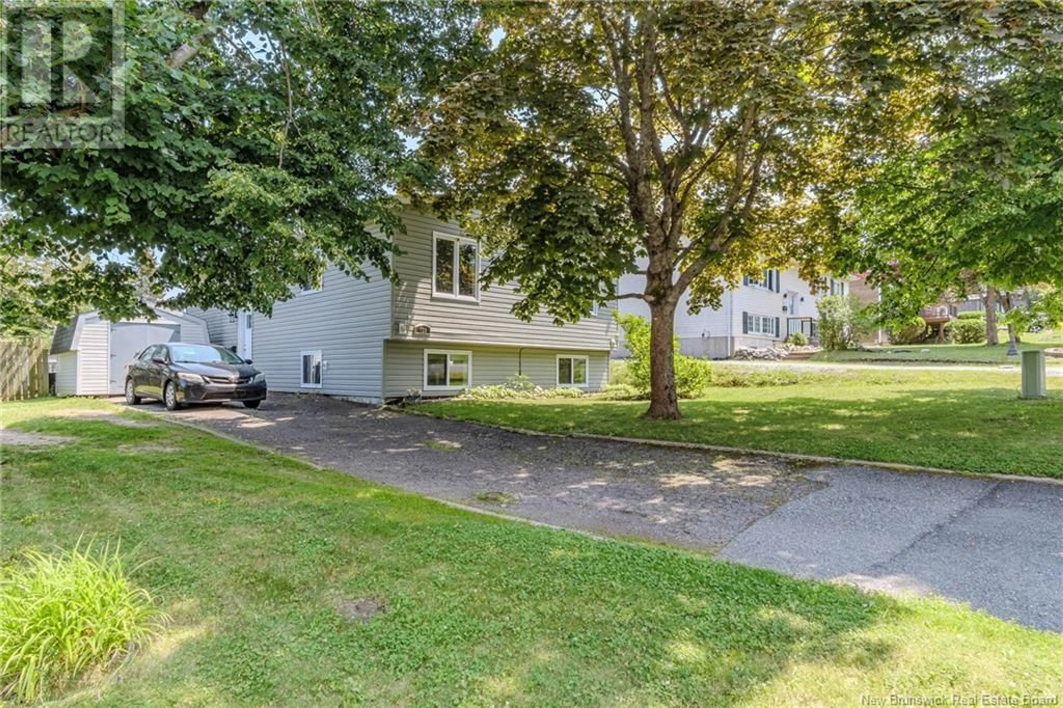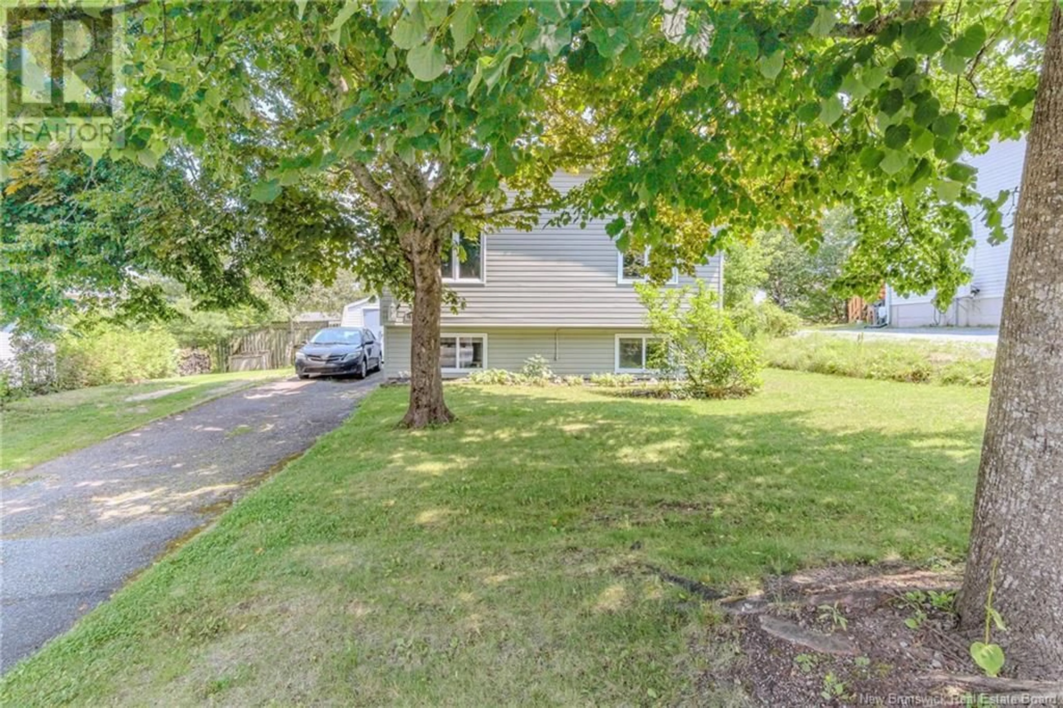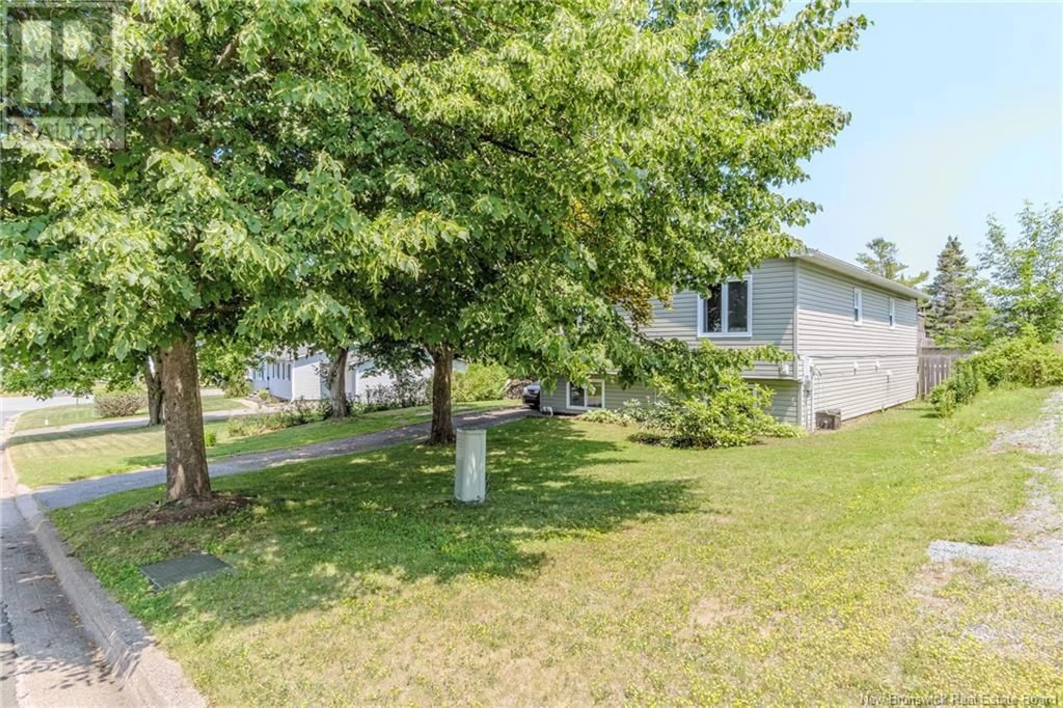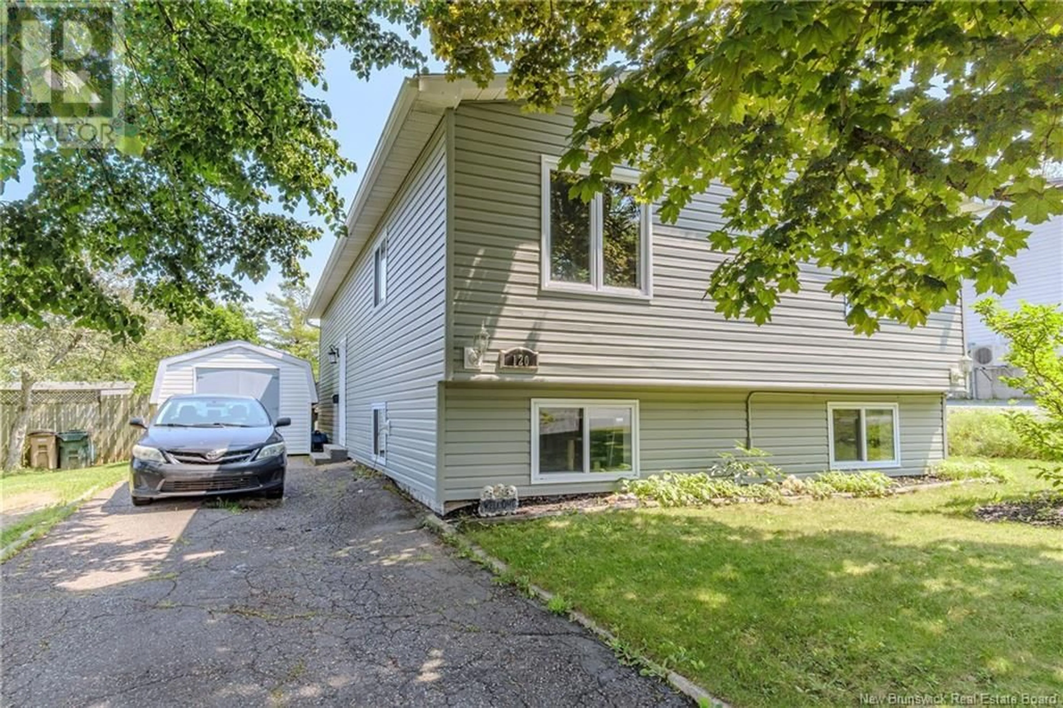120 WESTGATE DRIVE, Saint John, New Brunswick E2M5C5
Contact us about this property
Highlights
Estimated valueThis is the price Wahi expects this property to sell for.
The calculation is powered by our Instant Home Value Estimate, which uses current market and property price trends to estimate your home’s value with a 90% accuracy rate.Not available
Price/Sqft$354/sqft
Monthly cost
Open Calculator
Description
This raised bungalow offers numerous updates and family-friendly features, and is located in a sought-after West Side neighbourhood. The home includes a 15' heated saltwater pool (installed 2019), and a fully fenced, level backyard with fire pit and multi-level deck. The main level features updated light fixtures, white wainscoting, and a ductless heat pump (2019). The primary bedroom includes private access to the main bathroom, which offers a corner jet tub and ample storage. Two additional main-floor bedrooms feature large, bright windows. The entryway has updated flooring and new carpet on the stairs. The lower level includes a large open-concept family room, a fourth bedroom, a full bathroom, and a laundry room with substantial storage. Other updates include new siding, windows, and doors (2012), and a patio door (2017). This home is within walking distance to elementary schools and offers comfortable indoor and outdoor living for families and pets alike. (id:39198)
Property Details
Interior
Features
Basement Floor
Recreation room
21' x 19'8''Bedroom
14' x 11'10''Exterior
Features
Property History
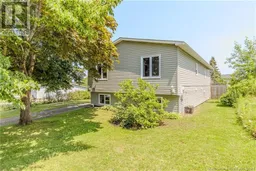 41
41
